キッチン (パネルと同色の調理設備、オレンジのキッチンパネル、フラットパネル扉のキャビネット) の写真
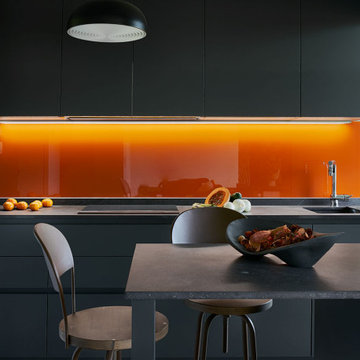
Los muebles de esta cocina son de Antalia en laminado sintético super mate color gris oscuro. Gola recta con el mismo material y puerta con corte a 45 grados.
La encimera que se ha colocado es dekton Fossil, y el frente en lacobel naranja, contrastando con el color de los muebles.
Fregadero silgranit en color gris roca mod Sublime de Blanco.
La columna de la zona de la barra de desayuno se ha forrado en metal bronze 3D cubes. El mirador de esta cocina esta acabado en PVC Kommerling serie Eurofutur.
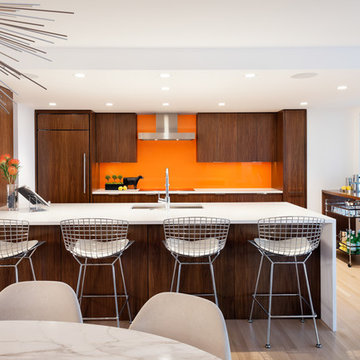
Photos: Tim Bies
シアトルにあるコンテンポラリースタイルのおしゃれなキッチン (アンダーカウンターシンク、フラットパネル扉のキャビネット、濃色木目調キャビネット、オレンジのキッチンパネル、ガラス板のキッチンパネル、パネルと同色の調理設備、淡色無垢フローリング、ベージュの床、白いキッチンカウンター) の写真
シアトルにあるコンテンポラリースタイルのおしゃれなキッチン (アンダーカウンターシンク、フラットパネル扉のキャビネット、濃色木目調キャビネット、オレンジのキッチンパネル、ガラス板のキッチンパネル、パネルと同色の調理設備、淡色無垢フローリング、ベージュの床、白いキッチンカウンター) の写真

This open plan kitchen / living / dining room features a large south facing window seat and cantilevered cast concrete central kitchen island.
The bright splash of orange contrasts the black kitchen furniture.
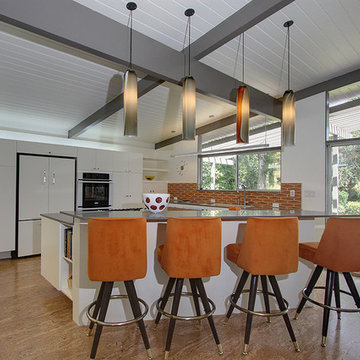
Photo by Susanne Hayek
ロサンゼルスにあるモダンスタイルのおしゃれなコの字型キッチン (フラットパネル扉のキャビネット、白いキャビネット、オレンジのキッチンパネル、パネルと同色の調理設備) の写真
ロサンゼルスにあるモダンスタイルのおしゃれなコの字型キッチン (フラットパネル扉のキャビネット、白いキャビネット、オレンジのキッチンパネル、パネルと同色の調理設備) の写真
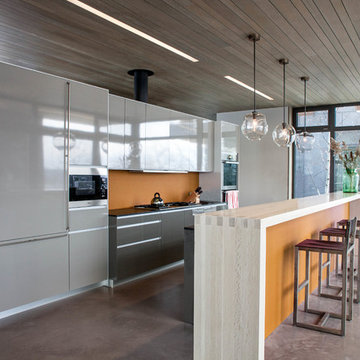
Photo: practical(ly) studios ©2012
ニューヨークにあるコンテンポラリースタイルのおしゃれなII型キッチン (フラットパネル扉のキャビネット、グレーのキャビネット、オレンジのキッチンパネル、パネルと同色の調理設備) の写真
ニューヨークにあるコンテンポラリースタイルのおしゃれなII型キッチン (フラットパネル扉のキャビネット、グレーのキャビネット、オレンジのキッチンパネル、パネルと同色の調理設備) の写真

ミラノにあるコンテンポラリースタイルのおしゃれなキッチン (アンダーカウンターシンク、フラットパネル扉のキャビネット、白いキャビネット、オレンジのキッチンパネル、ガラス板のキッチンパネル、パネルと同色の調理設備、コンクリートの床、アイランドなし、グレーの床、白いキッチンカウンター) の写真

ロンドンにあるお手頃価格の中くらいなエクレクティックスタイルのおしゃれなダイニングキッチン (一体型シンク、フラットパネル扉のキャビネット、青いキャビネット、銅製カウンター、オレンジのキッチンパネル、パネルと同色の調理設備、塗装フローリング、アイランドなし、黒い床、オレンジのキッチンカウンター) の写真

パリにある高級な中くらいなコンテンポラリースタイルのおしゃれなL型キッチン (ダブルシンク、フラットパネル扉のキャビネット、白いキャビネット、ガラスカウンター、パネルと同色の調理設備、セラミックタイルの床、アイランドなし、グレーの床、白いキッチンカウンター、オレンジのキッチンパネル、ガラス板のキッチンパネル) の写真
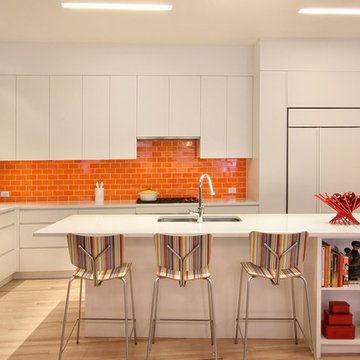
ニューヨークにある高級な中くらいなコンテンポラリースタイルのおしゃれなキッチン (アンダーカウンターシンク、フラットパネル扉のキャビネット、白いキャビネット、オレンジのキッチンパネル、サブウェイタイルのキッチンパネル、パネルと同色の調理設備、淡色無垢フローリング、珪岩カウンター) の写真
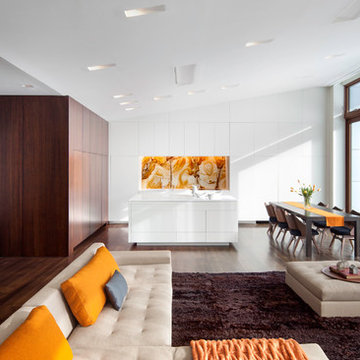
Steve Freihon
ニューヨークにあるラグジュアリーなモダンスタイルのおしゃれなLDK (フラットパネル扉のキャビネット、白いキャビネット、オレンジのキッチンパネル、石スラブのキッチンパネル、パネルと同色の調理設備) の写真
ニューヨークにあるラグジュアリーなモダンスタイルのおしゃれなLDK (フラットパネル扉のキャビネット、白いキャビネット、オレンジのキッチンパネル、石スラブのキッチンパネル、パネルと同色の調理設備) の写真

フェニックスにある中くらいなモダンスタイルのおしゃれなキッチン (フラットパネル扉のキャビネット、淡色木目調キャビネット、オレンジのキッチンパネル、ガラス板のキッチンパネル、パネルと同色の調理設備、ソープストーンカウンター、コンクリートの床、茶色い床) の写真

Susan P. Berry, Custom designed cabinetry, reclaimed brick floors, grape vine stakes on barrel vault ceiling with wrought iron ties. Bar and service area for indoor/outdoor living dining room at a Street of Dreams Home. Interior architecture, interior details, material selections lighting design, cabinetry design and details by Classical Home Design, Inc.
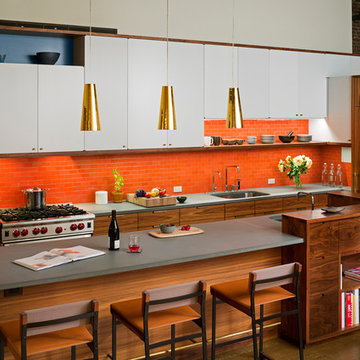
Photography: Albert Vecerka-Esto
ニューヨークにあるコンテンポラリースタイルのおしゃれなアイランドキッチン (フラットパネル扉のキャビネット、白いキャビネット、人工大理石カウンター、セラミックタイルのキッチンパネル、パネルと同色の調理設備、アンダーカウンターシンク、オレンジのキッチンパネル、濃色無垢フローリング) の写真
ニューヨークにあるコンテンポラリースタイルのおしゃれなアイランドキッチン (フラットパネル扉のキャビネット、白いキャビネット、人工大理石カウンター、セラミックタイルのキッチンパネル、パネルと同色の調理設備、アンダーカウンターシンク、オレンジのキッチンパネル、濃色無垢フローリング) の写真
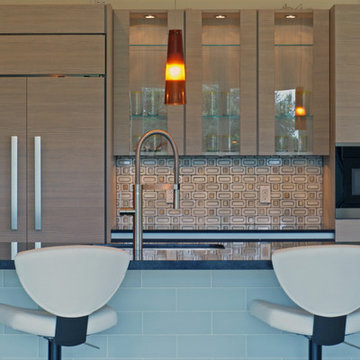
マイアミにある高級な中くらいなコンテンポラリースタイルのおしゃれなキッチン (アンダーカウンターシンク、フラットパネル扉のキャビネット、淡色木目調キャビネット、クオーツストーンカウンター、オレンジのキッチンパネル、ガラスタイルのキッチンパネル、パネルと同色の調理設備、セラミックタイルの床) の写真

A large induction cooktop was located to a new peninsula with a hood located in the ceiling so as not to obstruct the view.
ハワイにある高級な中くらいなモダンスタイルのおしゃれなキッチン (アンダーカウンターシンク、フラットパネル扉のキャビネット、ベージュのキャビネット、クオーツストーンカウンター、オレンジのキッチンパネル、ガラス板のキッチンパネル、パネルと同色の調理設備、磁器タイルの床、グレーの床、黒いキッチンカウンター) の写真
ハワイにある高級な中くらいなモダンスタイルのおしゃれなキッチン (アンダーカウンターシンク、フラットパネル扉のキャビネット、ベージュのキャビネット、クオーツストーンカウンター、オレンジのキッチンパネル、ガラス板のキッチンパネル、パネルと同色の調理設備、磁器タイルの床、グレーの床、黒いキッチンカウンター) の写真
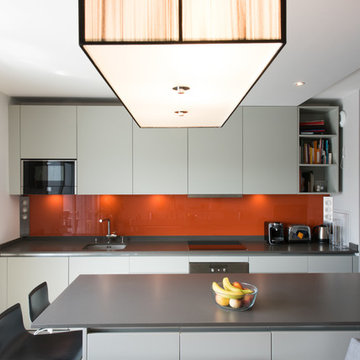
cuisine ouverte sur salle à manger et salon bibliothèque
cuisine GED Cucine finition RAL 7038 gris agate
aménagement linéaire, mobilier haut et bas sur mesure.
îlot central parallèle
plan de travail Quartz Silestone, finition seude mat, coloris cemento spa.
crédence en verre laqué RAL 2001 Rotorange.
évier cuve sous plan FRANKE
électroménager :
Four micro-onde encastrable NEFF, table de cuisson induction SIEMENS, hotte tiroir inox NOVY, lave vaisselle SIEMENS, bloc multiprise d'angle MSA.
table à manger avec un plateau en quartz Silestone, pied double central carré hauteur 73 cm.
cave à vin 2 zones 154 bouteilles
réfrigérateur américain inox
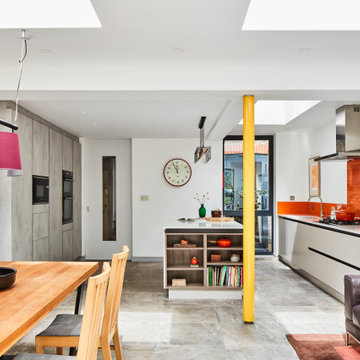
Bring a pop of colour with bright colours on certain areas of the scheme.
A yellow column was designed with a shadow gap to make it lighter within the space.
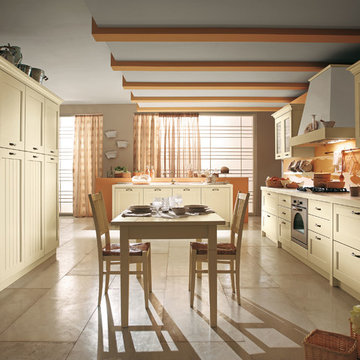
A kitchen with a traditional line, available in 4 colours: IVORY, BLUE, DARK ASH and LIGHT OAK. Characterized by versatile handles, that are well suited to classical or modern settings. Precious the Country hood with solid coloured and cone steel or white. A wide range of fitting and household appliances makes this kitchen dynamic and long lasting.
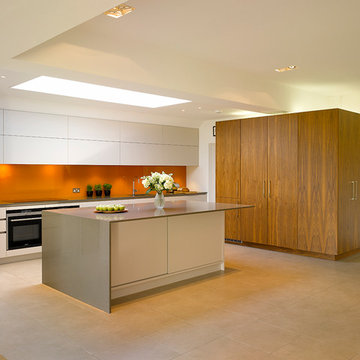
Roundhouse Urbo matt lacquer bespoke kitchen in Dulux 20YY 650 48 with tall units in a vertical random veneer in Walnut and work surface in polished Silestone Altair. Splashback in colourblocked Decoglass Spice. Photography by Nick Kane.
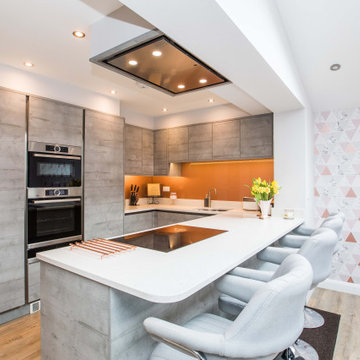
ウエストミッドランズにあるコンテンポラリースタイルのおしゃれなキッチン (アンダーカウンターシンク、フラットパネル扉のキャビネット、淡色木目調キャビネット、オレンジのキッチンパネル、パネルと同色の調理設備、淡色無垢フローリング、茶色い床、白いキッチンカウンター) の写真
キッチン (パネルと同色の調理設備、オレンジのキッチンパネル、フラットパネル扉のキャビネット) の写真
1