キッチン (カラー調理設備、フラットパネル扉のキャビネット、マルチカラーのキッチンカウンター) の写真
絞り込み:
資材コスト
並び替え:今日の人気順
写真 1〜20 枚目(全 113 枚)
1/4

ニューヨークにあるラグジュアリーな巨大なモダンスタイルのおしゃれなキッチン (アンダーカウンターシンク、フラットパネル扉のキャビネット、青いキャビネット、クオーツストーンカウンター、マルチカラーのキッチンパネル、石スラブのキッチンパネル、カラー調理設備、無垢フローリング、茶色い床、マルチカラーのキッチンカウンター) の写真
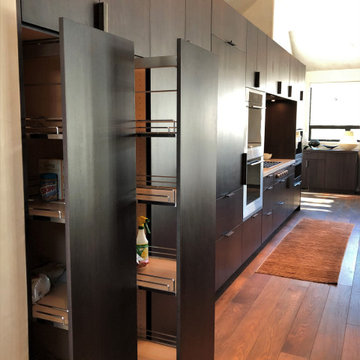
Large contemporary kitchen in walnut. Panel ready appliances including refrigerator, dishwasher, cooktop, ovens, and coffee maker. Beautiful, convenient drawer organization and pantry storage.
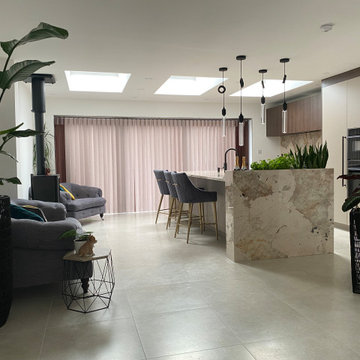
The Diane Berry team worked on this semidetached house to create an open plan living space, with a kitchen incorporating a washing machine, an under stairs cupboard for the boiler and food pantry. A champagne and herb trough act as a room divider from the lounge Tv area and to one side of the room a lovely calm log burner area to snuggle and relax.
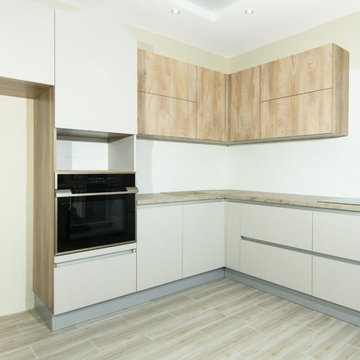
Светлая и просторная угловая кухня – идеальный выбор для тех, кто хочет теплой и уютной атмосферы в своем доме. Светло-коричневый кофейный цвет деревянных фасадов создает ощущение уюта, а широкая и большая кухня обеспечивает достаточно места для приготовления пищи и приема гостей. Благодаря современному стилю и дизайну без ручек эта кухня одновременно функциональна и стильная.
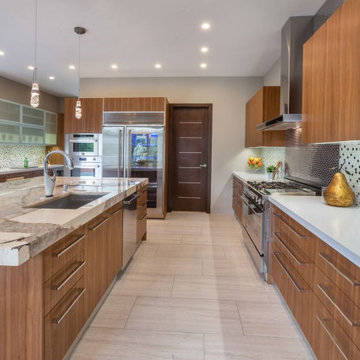
サンフランシスコにあるお手頃価格の中くらいなミッドセンチュリースタイルのおしゃれなキッチン (アンダーカウンターシンク、フラットパネル扉のキャビネット、中間色木目調キャビネット、御影石カウンター、グレーのキッチンパネル、モザイクタイルのキッチンパネル、カラー調理設備、セラミックタイルの床、グレーの床、マルチカラーのキッチンカウンター、格子天井) の写真
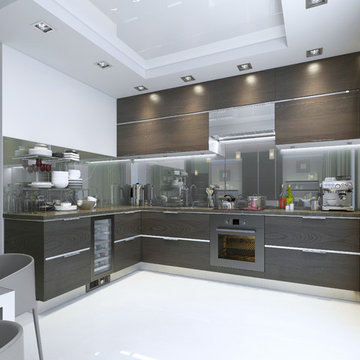
シャーロットにあるお手頃価格の小さなモダンスタイルのおしゃれなキッチン (フラットパネル扉のキャビネット、濃色木目調キャビネット、人工大理石カウンター、メタリックのキッチンパネル、ミラータイルのキッチンパネル、カラー調理設備、アイランドなし、白い床、マルチカラーのキッチンカウンター) の写真
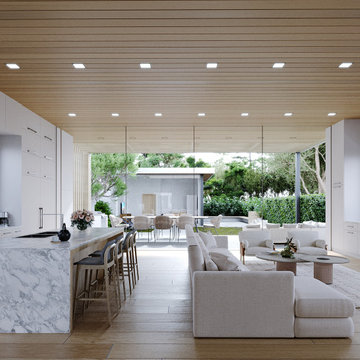
The Great Room showing a unified kitchen and living with all-glass doors connecting to the backyard.
ロサンゼルスにある巨大なコンテンポラリースタイルのおしゃれなキッチン (一体型シンク、フラットパネル扉のキャビネット、白いキャビネット、大理石カウンター、白いキッチンパネル、カラー調理設備、淡色無垢フローリング、茶色い床、マルチカラーのキッチンカウンター、板張り天井) の写真
ロサンゼルスにある巨大なコンテンポラリースタイルのおしゃれなキッチン (一体型シンク、フラットパネル扉のキャビネット、白いキャビネット、大理石カウンター、白いキッチンパネル、カラー調理設備、淡色無垢フローリング、茶色い床、マルチカラーのキッチンカウンター、板張り天井) の写真

ロンドンにある低価格の中くらいなエクレクティックスタイルのおしゃれなキッチン (シングルシンク、フラットパネル扉のキャビネット、グレーのキャビネット、ラミネートカウンター、マルチカラーのキッチンパネル、ガラスタイルのキッチンパネル、カラー調理設備、濃色無垢フローリング、茶色い床、マルチカラーのキッチンカウンター) の写真
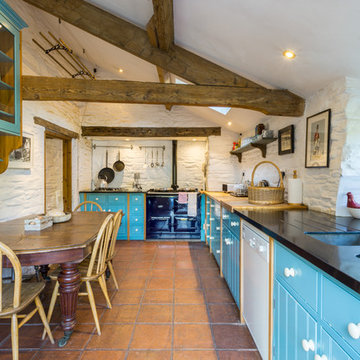
カーディフにある中くらいなラスティックスタイルのおしゃれなキッチン (アンダーカウンターシンク、フラットパネル扉のキャビネット、青いキャビネット、ガラスまたは窓のキッチンパネル、カラー調理設備、テラコッタタイルの床、茶色い床、マルチカラーのキッチンカウンター) の写真
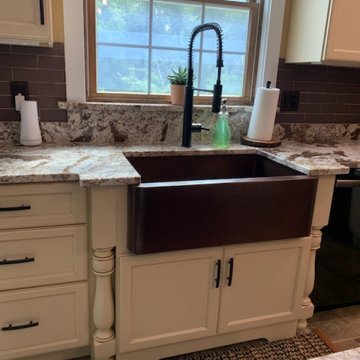
Main run: Showplace Breckenridge paint grade linen w/ carmel glaze
5 piece drawers
Island: same door style maple espresso
Sink Native trails CPK273 antique copper
Countertop: Picasso granite. installed by discover marble and granite
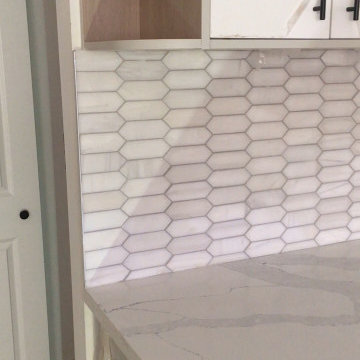
The special mosaic tile installation of kitchen backsplash natural stone
call us for all you needs
416-702-2147
お手頃価格の中くらいなモダンスタイルのおしゃれなキッチン (アンダーカウンターシンク、フラットパネル扉のキャビネット、白いキャビネット、クオーツストーンカウンター、マルチカラーのキッチンパネル、大理石のキッチンパネル、カラー調理設備、濃色無垢フローリング、マルチカラーの床、マルチカラーのキッチンカウンター、格子天井) の写真
お手頃価格の中くらいなモダンスタイルのおしゃれなキッチン (アンダーカウンターシンク、フラットパネル扉のキャビネット、白いキャビネット、クオーツストーンカウンター、マルチカラーのキッチンパネル、大理石のキッチンパネル、カラー調理設備、濃色無垢フローリング、マルチカラーの床、マルチカラーのキッチンカウンター、格子天井) の写真
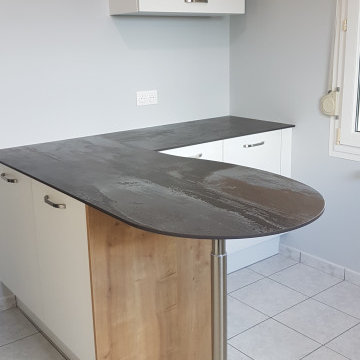
Ilot en L avec coin repas intégré, plan en dekton trilium, épaisseur 12 mm
une touche de bois chêne doré sur le jambage de l'ilot
レンヌにあるお手頃価格の中くらいなコンテンポラリースタイルのおしゃれなキッチン (一体型シンク、フラットパネル扉のキャビネット、白いキャビネット、御影石カウンター、カラー調理設備、マルチカラーのキッチンカウンター) の写真
レンヌにあるお手頃価格の中くらいなコンテンポラリースタイルのおしゃれなキッチン (一体型シンク、フラットパネル扉のキャビネット、白いキャビネット、御影石カウンター、カラー調理設備、マルチカラーのキッチンカウンター) の写真
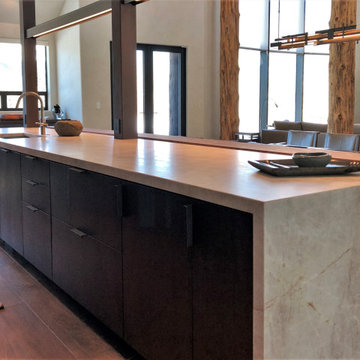
Large contemporary kitchen in walnut. Panel ready appliances including refrigerator, dishwasher, cooktop, ovens, and coffee maker. Beautiful, convenient drawer organization and pantry storage.
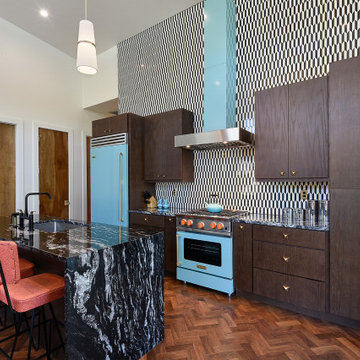
ニューオリンズにある広いコンテンポラリースタイルのおしゃれなキッチン (アンダーカウンターシンク、フラットパネル扉のキャビネット、濃色木目調キャビネット、マルチカラーのキッチンパネル、カラー調理設備、茶色い床、マルチカラーのキッチンカウンター) の写真
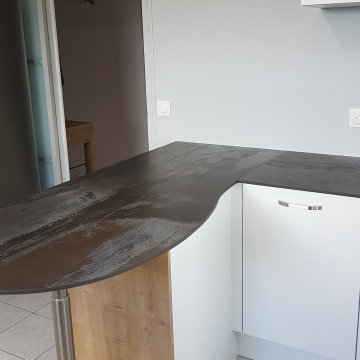
Ilot en L avec coin repas intégré, plan en dekton trilium, épaisseur 12 mm
une touche de bois chêne doré sur le jambage de l'ilot
レンヌにあるお手頃価格の中くらいなコンテンポラリースタイルのおしゃれなキッチン (一体型シンク、フラットパネル扉のキャビネット、白いキャビネット、御影石カウンター、カラー調理設備、マルチカラーのキッチンカウンター) の写真
レンヌにあるお手頃価格の中くらいなコンテンポラリースタイルのおしゃれなキッチン (一体型シンク、フラットパネル扉のキャビネット、白いキャビネット、御影石カウンター、カラー調理設備、マルチカラーのキッチンカウンター) の写真
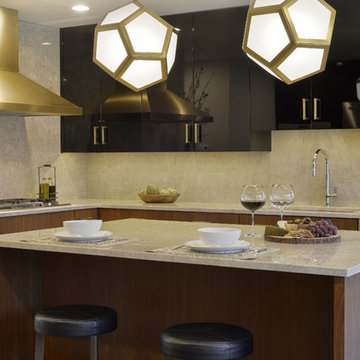
This kitchen was a collaboration between Bilotta Designer Danielle Florie and Peter Coffin of Doyle Coffin Architecture. A young couple with three kids living, for years, in their 1960s colonial, needed a change. They wanted to transform the home, situated in beautiful Ridgefield, CT, into a contemporary “farmhouse”. For the kitchen they yearned for something “hip”, yet elegant – a mix of Mid-Century Modern, Hollywood Regency and Art Deco. The original kitchen was a traditional, inset cabinet in a honey colored cherry – a far cry from the current space. After much research on Houzz, primarily, they came to hire Bilotta and Doyle Coffin to bring their project to life.
The contemporary cabinetry for the wall and tall cabinets are flat panel, MDF in a high-gloss black finish; the bases are flat cut walnut with a custom stain. The gold accents from the Richelieu hardware to the custom Amoré hood to the light fixtures (and even the table base) were all “must-haves” by the client – even her flatware is gold!
The Madra Perla Quartzite backsplash and countertops, and the 24x24 porcelain floor tiles (that look like cement) were done with by Terra Tile & Marble.
Appliances are a mix of Wolf and KitchenAid.
Designer: Danielle Florie
Architect: Peter Coffin of Doyle Coffin Architecture
Photo Credit: Peter Krupenye
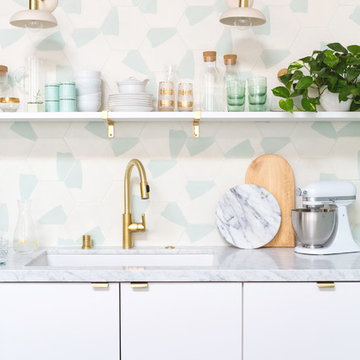
Lifestyle blogger mom extraordinaire Joy Cho tackles a custom kitchen project with our team lead by Project Manager Ran.
See Oh Joy's Blog article: http://ohjoy.blogs.com/my_weblog/2017/05/the-oh-joy-studio-kitchen-before.html
After: http://ohjoy.blogs.com/my_weblog/2017/09/the-oh-joy-studio-kitchen-reveal.html
Photographer: Monica Wang
Designer: Sarah Sherman Samuel
Oh Joy Kitchen
"Joy Cho, has also authored three books and consulted for hundreds of creative businesses around the world. She has been a keynote speaker at Alt Summit, IDS West, Pinterest HQ, Target HQ, and more..."- Oh Joy currently has a collection at Target stores throughout the US
For Joy's project, she used custom tiles designed by her!
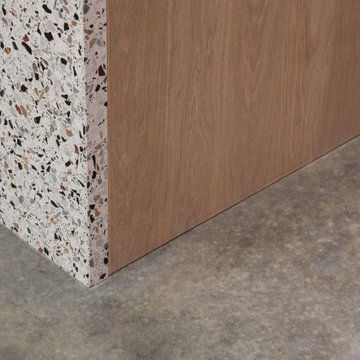
Detail of the kitchen island junction between terrazzo countertop, oak veneered units and polished concrete floor
Photography: Ste Murray (www.ste.ie)
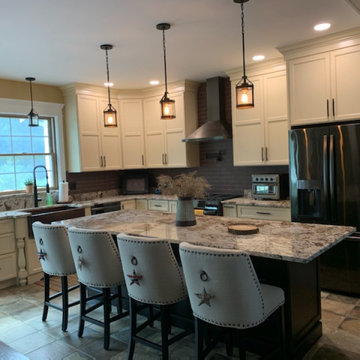
Main run: Showplace Breckenridge paint grade linen w/ carmel glaze
5 piece drawers
Island: same door style maple espresso
Sink Native trails CPK273 antique copper
Countertop: Picasso granite. installed by discover marble and granite
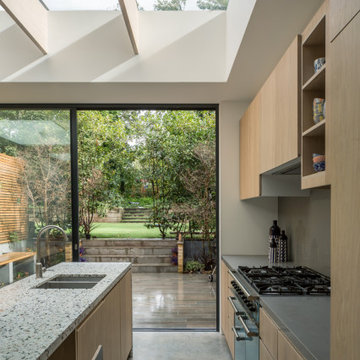
View from the kitchen to the rear terrace showing the sun light moving across the timber fins of the rooflight.
Photography: Ste Murray (www.ste.ie)
エセックスにある高級な中くらいなモダンスタイルのおしゃれなキッチン (アンダーカウンターシンク、フラットパネル扉のキャビネット、中間色木目調キャビネット、テラゾーカウンター、グレーのキッチンパネル、ライムストーンのキッチンパネル、カラー調理設備、コンクリートの床、グレーの床、マルチカラーのキッチンカウンター) の写真
エセックスにある高級な中くらいなモダンスタイルのおしゃれなキッチン (アンダーカウンターシンク、フラットパネル扉のキャビネット、中間色木目調キャビネット、テラゾーカウンター、グレーのキッチンパネル、ライムストーンのキッチンパネル、カラー調理設備、コンクリートの床、グレーの床、マルチカラーのキッチンカウンター) の写真
キッチン (カラー調理設備、フラットパネル扉のキャビネット、マルチカラーのキッチンカウンター) の写真
1