キッチン (黒い調理設備) の写真
絞り込み:
資材コスト
並び替え:今日の人気順
写真 1061〜1080 枚目(全 95,409 枚)
1/2

Kitchen painted with full-spectrum C2 Paint featuring a high gloss ceiling.
ボストンにある高級な広いトランジショナルスタイルのおしゃれなキッチン (フラットパネル扉のキャビネット、白いキャビネット、マルチカラーのキッチンパネル、黒い調理設備、濃色無垢フローリング、大理石カウンター、ガラス板のキッチンパネル、茶色い床) の写真
ボストンにある高級な広いトランジショナルスタイルのおしゃれなキッチン (フラットパネル扉のキャビネット、白いキャビネット、マルチカラーのキッチンパネル、黒い調理設備、濃色無垢フローリング、大理石カウンター、ガラス板のキッチンパネル、茶色い床) の写真
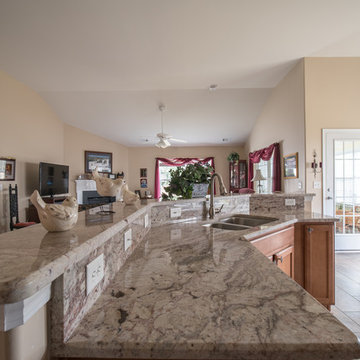
A granite kitchen countertop installation done by East Coast Granite and Design. Stone: Sienna Bordeaux Granite.
Visit us at www.eastcoastgranitecharleston.com to see more of our work.
Photos by Your Business Media.
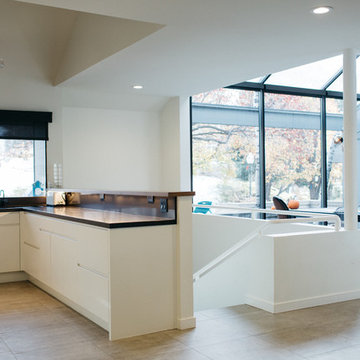
ソルトレイクシティにある中くらいなモダンスタイルのおしゃれなキッチン (ダブルシンク、フラットパネル扉のキャビネット、白いキャビネット、亜鉛製カウンター、茶色いキッチンパネル、モザイクタイルのキッチンパネル、黒い調理設備、セラミックタイルの床) の写真
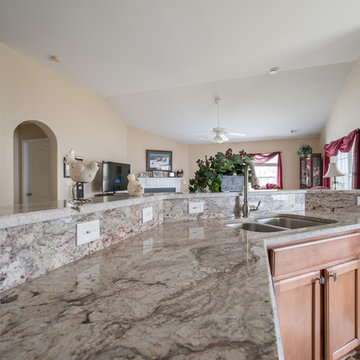
A recent granite kitchen countertop installation done by Granite Republic in Dallas, TX.
Visit us at www.graniterepublic.com to see more of our work.
Photos by Your Business Media.
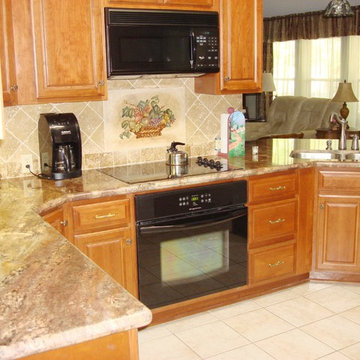
ヒューストンにある中くらいなトラディショナルスタイルのおしゃれなキッチン (ダブルシンク、レイズドパネル扉のキャビネット、中間色木目調キャビネット、御影石カウンター、ベージュキッチンパネル、石タイルのキッチンパネル、黒い調理設備、磁器タイルの床) の写真
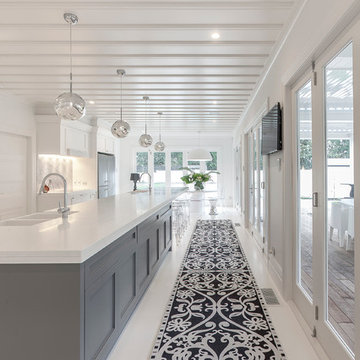
Base of the island again featured recessed panels and finished in Resene Quarter Friar Grey. Lighting over the island is Tom Dixon - Melt. Photography by Kallan MacLeod
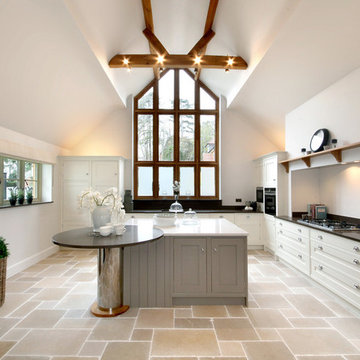
バークシャーにある広いモダンスタイルのおしゃれなキッチン (シェーカースタイル扉のキャビネット、御影石カウンター、黒い調理設備、トラバーチンの床) の写真
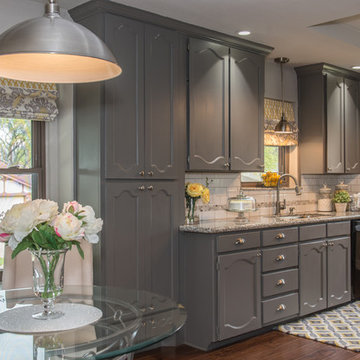
Jacque Manaugh
ダラスにある低価格の小さなトランジショナルスタイルのおしゃれなキッチン (シングルシンク、落し込みパネル扉のキャビネット、グレーのキャビネット、御影石カウンター、白いキッチンパネル、セラミックタイルのキッチンパネル、黒い調理設備、濃色無垢フローリング、アイランドなし) の写真
ダラスにある低価格の小さなトランジショナルスタイルのおしゃれなキッチン (シングルシンク、落し込みパネル扉のキャビネット、グレーのキャビネット、御影石カウンター、白いキッチンパネル、セラミックタイルのキッチンパネル、黒い調理設備、濃色無垢フローリング、アイランドなし) の写真
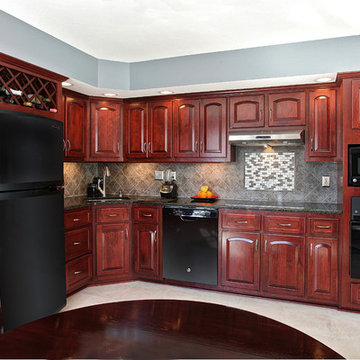
Some remodeling customers are uncertain about the best way to change the look of their space, and turn to us at Kitchen Magic for guidance; other homeowners already have a clear idea of what they want, and ask us to make their vision a reality. The latter was very much the case in a recent remodeling project we completed in Milford, New Jersey.
The home had been designed by the homeowner, who was clearly accustomed to creating and implementing an artistic vision for their living space. By the time Kitchen Magic arrived on the scene, the homeowner already had clear ideas about the colors and materials that would go into creating the look of their new kitchen. Cabinet refacing was the perfect solution for staying within budget, yet still having the kitchen they had always dreamed of.
Building on the Existing Decor is Key
The sleek, black appliances already in place demanded a bold complement, and the rich, deep hue of Cordovan on Cherry stain fit the bill perfectly. The arched cabinet doors add a classic touch of elegance, but one that blends seamlessly with the modern feel of the other design elements. The clean lines and chrome finish of the cabinet hardware serve to unite the vivid cherry cabinetry with the gray toned counters and backsplash.
That backsplash, a custom design envisioned by the homeowner, brings both unity and contrast to the entire space. The splashes of lighter values brighten the deep red tones of the cabinets, keeping the room from feeling too dark. The use of texture and varied tonal values create a unique piece that adds dimension to the kitchen's personality and reflects the creative energy of the homeowners.
The luxury of the deep cherry-red cabinets and the sleekly modern lines of the furnishings create a timeless and bold back drop for the counters, and only one stone perfectly fits that bill: granite! The black Uba Tuba granite countertops chosen by the homeowners have the visual weight and richness to pair with the Cordovan on Cherry, and the marbling of lighter and darker values echo of the custom-designed backsplash over the range, completing the new design.
Taken together, the effect of the homeowners' choices create a striking, elegant, and almost decadent feel without any heavy or dark characters. The sleek lines and organic look created by the arched cabinet doors give the room a sense of grace and motion that is entirely appropriate to the homeowners' aesthetic, given their fondness for the adventure of hot-air ballooning and active life style.
David Glasofer
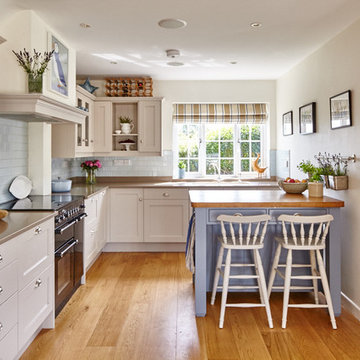
Kitchen
Lacy-Hulbert Interiors Ltd
Michael Crockett Photography
バークシャーにあるカントリー風のおしゃれなキッチン (シェーカースタイル扉のキャビネット、白いキャビネット、青いキッチンパネル、サブウェイタイルのキッチンパネル、黒い調理設備、無垢フローリング) の写真
バークシャーにあるカントリー風のおしゃれなキッチン (シェーカースタイル扉のキャビネット、白いキャビネット、青いキッチンパネル、サブウェイタイルのキッチンパネル、黒い調理設備、無垢フローリング) の写真
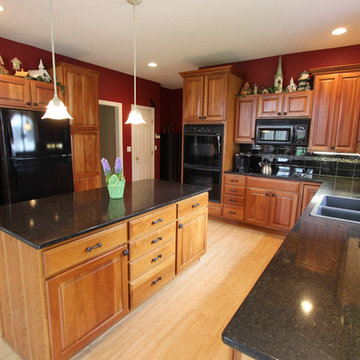
We updated the existing cabinets with new Cambria 3cm Blackwood Quartz countertops with T edge and a new Blanco top mount double bowl Diamond Anthtracite sink. The backsplash tile installed is 4 1/4 x 8 1/2 Black gloss subway tiles with 5/8 x 5/8 Bliss Linear accent (3 rows).

Shaker style cabinets with a honey glaze were used throughout the kitchen. Thin kiln dried brick tile on the floor. The countertop, backsplash and farmhouse sink are all made of soapstone. A lack of upper cabinets required us to get creative with the underside of the desk, ultimately creating a 4' desktop with the back 2' dedicated to dish storage. The lower barn had been a timber framed tobacco barn but was not beefy enough to handle residential occupancy and modern building codes. A new timber framed structure was built in its place, and the timbers were planed to give the a hand hewn appearance.

Doors and drawer-heads stained Dark Lager contrast with black face-frames for a dramatic look. The gray quartz counter is extended full height at the back splash.
A bank of floor to ceiling cabinets separates the dining area from the kitchen, confining the space in both rooms. Note the massive blank end of the cabinets – in desperation to reduce the scale of this monolith, the homeowners decorated it with a clock and small nick-knacks, but it didn’t help. This is not a welcoming entrance to the kitchen. On the dining side, there is a hutch (with mirrored back), which ostensibly could serve as a buffet, however it is inconvenient to the prep area of the kitchen as it is tucked behind the tall pantry cabinets. And on the opposite wall is a separate wet bar which could serve more conveniently with a more unified kitchen and dining space.
You would think that the large pantry cabinets would be a plus in a kitchen, however their placement and the deep fixed shelves belie any positive contribution.
The looming wall of cabinetry confines the space and is a claustrophobe’s nightmare. Then note the clutter and chaos of storing small food items (normally most of your daily supplies don’t come in giant bulk quantities and sizes) on deep fixed shelves. Nothing really fits and canned goods become lost behind cereal boxes while baking supplies are piled on top of the snacks!
The decision to remodel – the lady of the house wanted her kitchen to reflect the couples’ modern lifestyle. They are passionate people who love to entertain their friends and family – they need an open and accessible space that is both dramatic in bearing and easy to use on a daily basis.
San Luis Kitchen began design by helping the homeowners choose a style and color scheme for their kitchen. The decision was made – a slab style cabinet door in a “Dark Lager” stain on maple wood. Because the homeowners did not want handles on their cabinets, we used a face frame cabinet construction to allow for “finger-pull” opening of the doors and drawers. The face frame is colored black as a contrast to the doors for a bold finish. Dark gray engineered-quartz counters and full height backsplash complete the picture.
Kitchen layout and design is next. The sink remains at the corner window with the dishwasher moved to the left wall – giving space for a 36” range-top and dramatic 42” rectilinear hood. The refrigerator remains in place but is replaced with a black model. The cabinet above it is now 24” deep for a custom look and a built-in microwave/oven combo are placed to the right. Simple-line contemporary trim and uniform black and stainless modern appliances reinforce the linear aesthetic created by the doorstyle and face frame detailing.
In place of the pantry, San Luis Kitchen designed a true buffet – accessible from both kitchen and dining sides. The storage needs are met by upper cabinets, base corner swing-out shelves and drawers, and a tall (adjustable) roll-out shelf unit on the dining side. We added an end wall (with niches) and extended the cabinetry and counter beyond as a welcome to the kitchen. In the dining room glass doors for display items grace the buffet. The wet bar is now visually and functionally joined to the kitchen – matching cabinetry and the more open overall plan tie everything together as a whole.
Now in their new kitchen, the homeowners can prepare, serve, and enjoy a meal with their guests. The mosaic glass backsplash used at the bar adds pizzazz for fun gatherings and an evening’s entertainment.
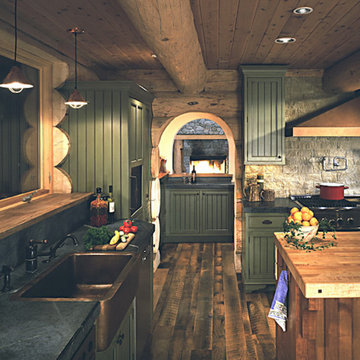
デンバーにある中くらいなトラディショナルスタイルのおしゃれなキッチン (シングルシンク、インセット扉のキャビネット、緑のキャビネット、木材カウンター、ベージュキッチンパネル、黒い調理設備、濃色無垢フローリング) の写真
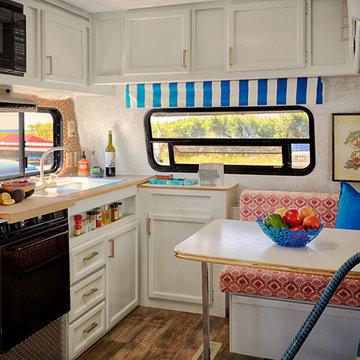
フィラデルフィアにある小さなエクレクティックスタイルのおしゃれなキッチン (ドロップインシンク、落し込みパネル扉のキャビネット、白いキャビネット、木材カウンター、黒い調理設備、無垢フローリング、アイランドなし) の写真
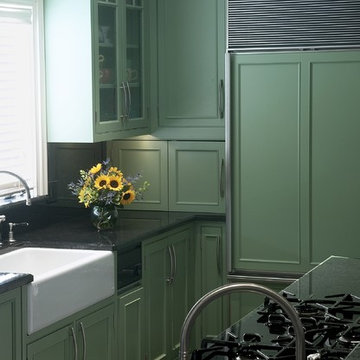
The green tones of this kitchen give a modern twist to this traditional home. Beaded board coffered ceiling delineates the kitchen space in this open floor plan.
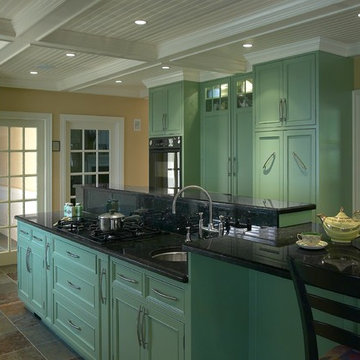
The green tones of this kitchen gives a modern twist to this traditional home. Beaded board coffered ceiling delineates the kitchen space in this open floor plan.

Fir cabinets pair well with Ceasarstone countertops.
シアトルにある中くらいなモダンスタイルのおしゃれなキッチン (フラットパネル扉のキャビネット、ダブルシンク、中間色木目調キャビネット、黒い調理設備、コンクリートの床、クオーツストーンカウンター、白いキッチンパネル、グレーの床) の写真
シアトルにある中くらいなモダンスタイルのおしゃれなキッチン (フラットパネル扉のキャビネット、ダブルシンク、中間色木目調キャビネット、黒い調理設備、コンクリートの床、クオーツストーンカウンター、白いキッチンパネル、グレーの床) の写真
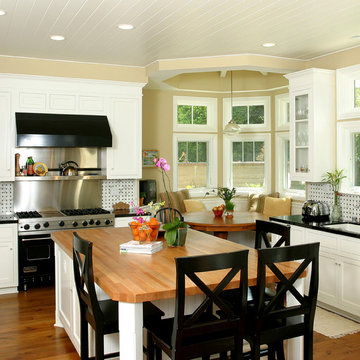
Kitchen with Island and Octagon Nook
Applied Photography
オレンジカウンティにあるトラディショナルスタイルのおしゃれなキッチン (木材カウンター、シェーカースタイル扉のキャビネット、白いキャビネット、黒い調理設備、ステンレスのキッチンパネル) の写真
オレンジカウンティにあるトラディショナルスタイルのおしゃれなキッチン (木材カウンター、シェーカースタイル扉のキャビネット、白いキャビネット、黒い調理設備、ステンレスのキッチンパネル) の写真
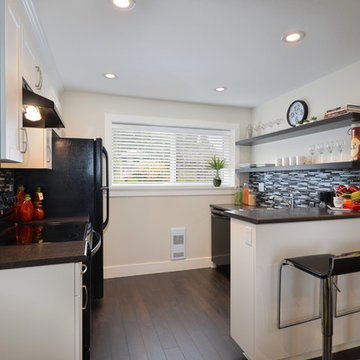
Basement renovation completed with Jedan Brother Contracting.
バンクーバーにあるコンテンポラリースタイルのおしゃれなキッチン (ボーダータイルのキッチンパネル、グレーのキッチンパネル、黒い調理設備) の写真
バンクーバーにあるコンテンポラリースタイルのおしゃれなキッチン (ボーダータイルのキッチンパネル、グレーのキッチンパネル、黒い調理設備) の写真
キッチン (黒い調理設備) の写真
54