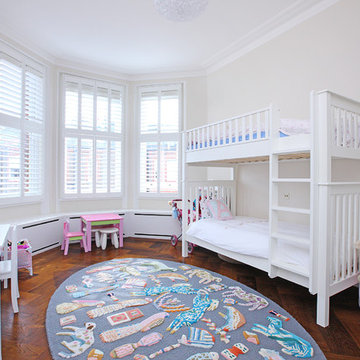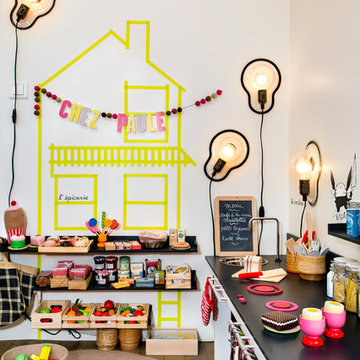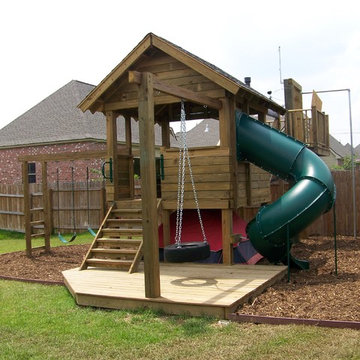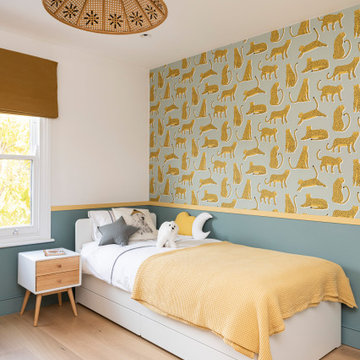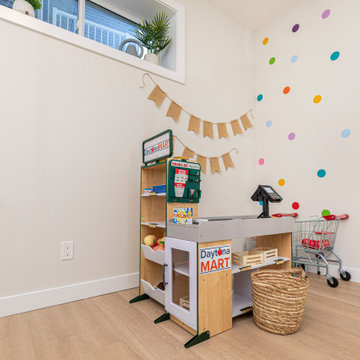子供部屋
絞り込み:
資材コスト
並び替え:今日の人気順
写真 381〜400 枚目(全 27,400 枚)
1/2
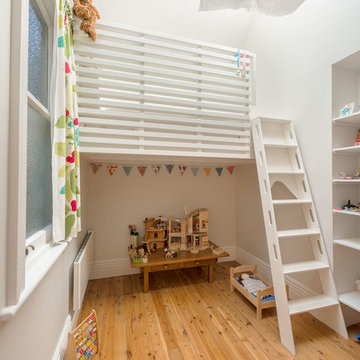
Child's bedroom is small in foot print but with the extra height we were able to create a loft bed accessed using the refinished ladder from the former library. A skylight fills the room with natural light. Photo by: Andrew Krucko
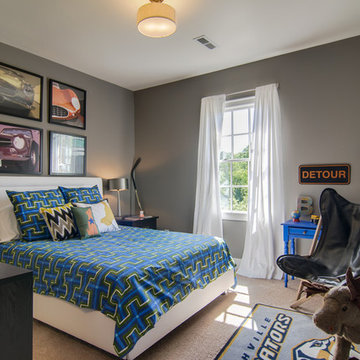
Signature Homes www.e-signaturehomes.com
バーミングハムにある高級な中くらいなコンテンポラリースタイルのおしゃれな子供部屋 (グレーの壁、カーペット敷き、児童向け) の写真
バーミングハムにある高級な中くらいなコンテンポラリースタイルのおしゃれな子供部屋 (グレーの壁、カーペット敷き、児童向け) の写真
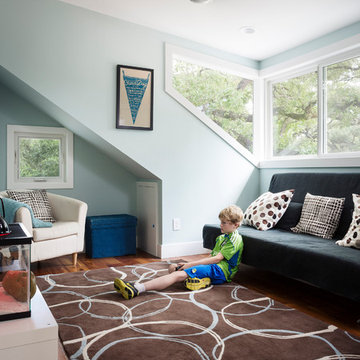
Kids playroom.
Wall paint color: "Woodlawn Blue," Benjamin Moore.
Photo: Whit Preston
オースティンにあるお手頃価格の中くらいなコンテンポラリースタイルのおしゃれな子供部屋 (青い壁、無垢フローリング、ティーン向け) の写真
オースティンにあるお手頃価格の中くらいなコンテンポラリースタイルのおしゃれな子供部屋 (青い壁、無垢フローリング、ティーン向け) の写真
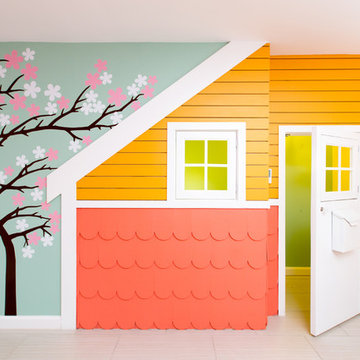
Integrated exercise room and office space, entertainment room with minibar and bubble chair, play room with under the stairs cool doll house, steam bath
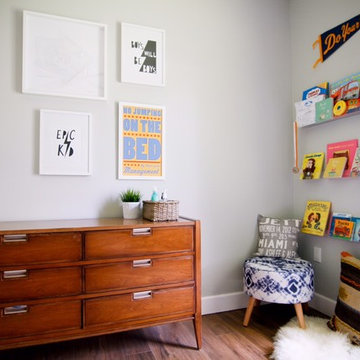
Alexis Aleman Photography
オレンジカウンティにある高級な中くらいなミッドセンチュリースタイルのおしゃれな子供部屋 (グレーの壁、濃色無垢フローリング) の写真
オレンジカウンティにある高級な中くらいなミッドセンチュリースタイルのおしゃれな子供部屋 (グレーの壁、濃色無垢フローリング) の写真
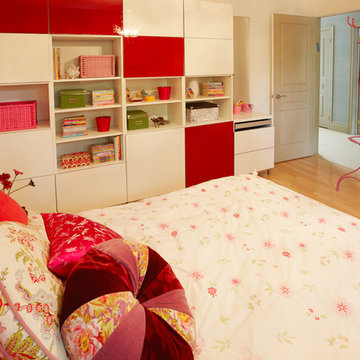
www.jamesramsay.ca
トロントにあるお手頃価格の中くらいなコンテンポラリースタイルのおしゃれな子供部屋 (白い壁、淡色無垢フローリング、ティーン向け) の写真
トロントにあるお手頃価格の中くらいなコンテンポラリースタイルのおしゃれな子供部屋 (白い壁、淡色無垢フローリング、ティーン向け) の写真
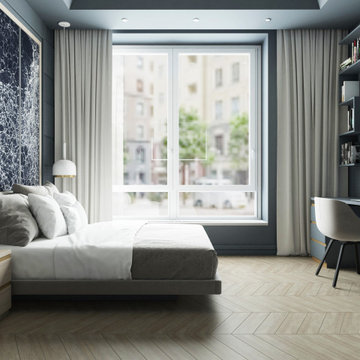
Детская комната в современном стиле. В комнате встроена дополнительная световая группа подсветки для детей. Имеется возможность управлять подсветкой с пульта, так же изменение темы света под музыку.
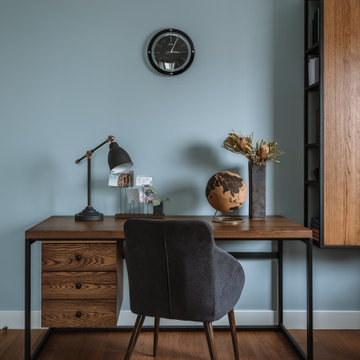
Фотограф: Шангина Ольга
Стиль: Яна Яхина и Полина Рожкова
- Встроенная мебель @vereshchagin_a_v
- Шторы @beresneva_nata
- Паркет @pavel_4ee
- Свет @svet24.ru
- Мебель в детских @artosobinka и @24_7magazin
- Ковры @amikovry
- Кровать @isonberry
- Декор @designboom.ru , @enere.it , @tkano.ru
- Живопись @evgeniya___drozdova
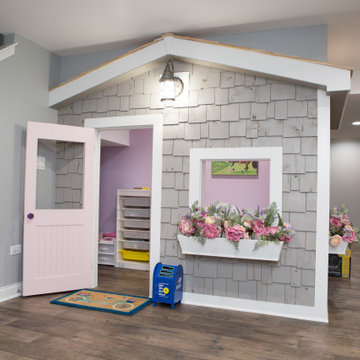
Custom-built playhouse in Elgin basement.
シカゴにあるお手頃価格の中くらいなトランジショナルスタイルのおしゃれな子供部屋 (紫の壁、クッションフロア、児童向け、茶色い床) の写真
シカゴにあるお手頃価格の中くらいなトランジショナルスタイルのおしゃれな子供部屋 (紫の壁、クッションフロア、児童向け、茶色い床) の写真
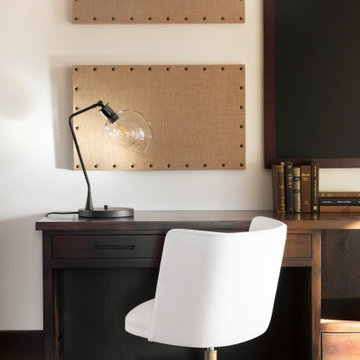
When planning this custom residence, the owners had a clear vision – to create an inviting home for their family, with plenty of opportunities to entertain, play, and relax and unwind. They asked for an interior that was approachable and rugged, with an aesthetic that would stand the test of time. Amy Carman Design was tasked with designing all of the millwork, custom cabinetry and interior architecture throughout, including a private theater, lower level bar, game room and a sport court. A materials palette of reclaimed barn wood, gray-washed oak, natural stone, black windows, handmade and vintage-inspired tile, and a mix of white and stained woodwork help set the stage for the furnishings. This down-to-earth vibe carries through to every piece of furniture, artwork, light fixture and textile in the home, creating an overall sense of warmth and authenticity.
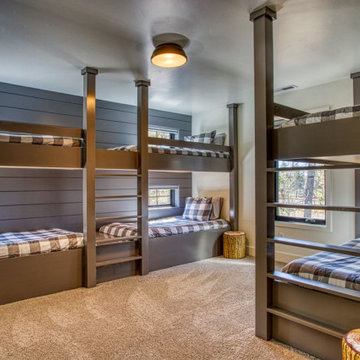
ソルトレイクシティにある中くらいなカントリー風のおしゃれな子供部屋 (マルチカラーの壁、カーペット敷き、ティーン向け、ベージュの床) の写真
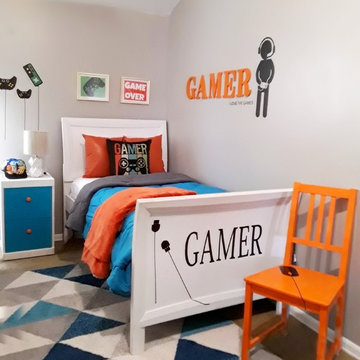
Client wanted her son's room to be full of color.
ロサンゼルスにある中くらいなトランジショナルスタイルのおしゃれな子供部屋 (カーペット敷き) の写真
ロサンゼルスにある中くらいなトランジショナルスタイルのおしゃれな子供部屋 (カーペット敷き) の写真

The down-to-earth interiors in this Austin home are filled with attractive textures, colors, and wallpapers.
Project designed by Sara Barney’s Austin interior design studio BANDD DESIGN. They serve the entire Austin area and its surrounding towns, with an emphasis on Round Rock, Lake Travis, West Lake Hills, and Tarrytown.
For more about BANDD DESIGN, click here: https://bandddesign.com/
To learn more about this project, click here:
https://bandddesign.com/austin-camelot-interior-design/

The architecture of this mid-century ranch in Portland’s West Hills oozes modernism’s core values. We wanted to focus on areas of the home that didn’t maximize the architectural beauty. The Client—a family of three, with Lucy the Great Dane, wanted to improve what was existing and update the kitchen and Jack and Jill Bathrooms, add some cool storage solutions and generally revamp the house.
We totally reimagined the entry to provide a “wow” moment for all to enjoy whilst entering the property. A giant pivot door was used to replace the dated solid wood door and side light.
We designed and built new open cabinetry in the kitchen allowing for more light in what was a dark spot. The kitchen got a makeover by reconfiguring the key elements and new concrete flooring, new stove, hood, bar, counter top, and a new lighting plan.
Our work on the Humphrey House was featured in Dwell Magazine.
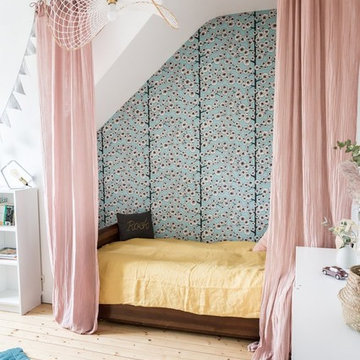
Rénovation et décoration d'une chambre de jeune fille avec création d'une alcôve pour le lit entouré de rideaux, rénovation parquet, ameublement et décoration, coin dressing, penderie sous pente, porte fenêtre et balcon
Réalisation Atelier Devergne
Photo Maryline Krynicki
20
