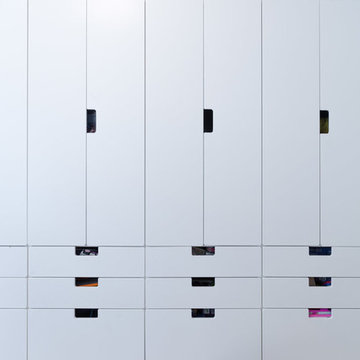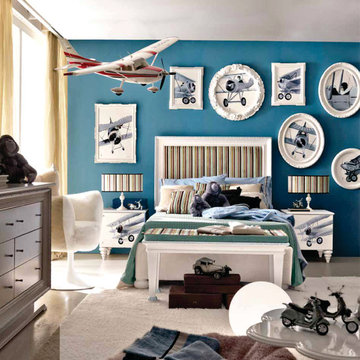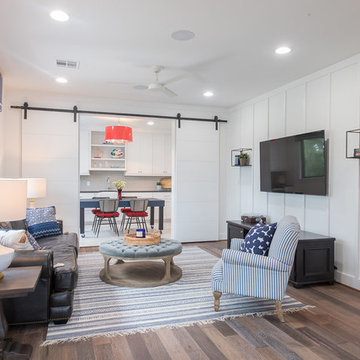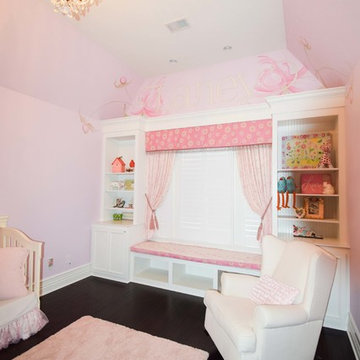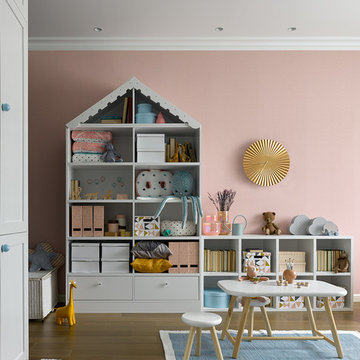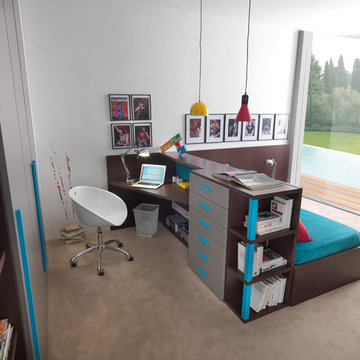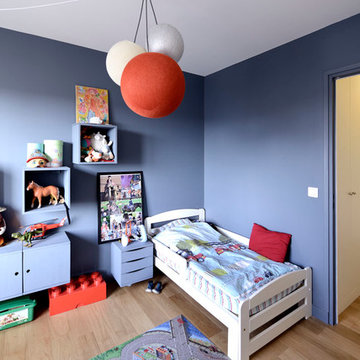広い子供部屋の写真
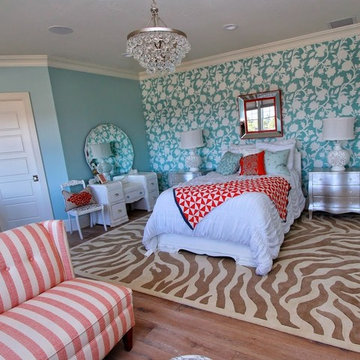
Cute girls room done is coral and blue. Fun blue with white flower wallpaper accent wall. Zebra print floor area rug. Uses furniture to create separate areas in the room. TV area with coral couch and window seat with tons of pillows. Recovered antique chairs and fresh painted silver piano. Fun functional roman shades for privacy. Framed artwork consists of favorite song quotes on sheet music.
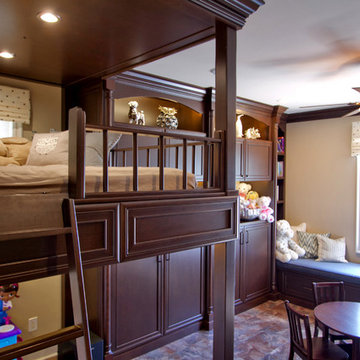
Cozy reading Loft.
サンディエゴにあるお手頃価格の広いトラディショナルスタイルのおしゃれな子供部屋 (ベージュの壁、クッションフロア、児童向け、茶色い床) の写真
サンディエゴにあるお手頃価格の広いトラディショナルスタイルのおしゃれな子供部屋 (ベージュの壁、クッションフロア、児童向け、茶色い床) の写真
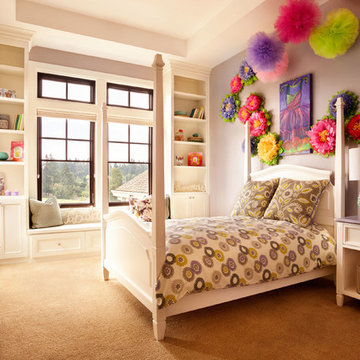
Blackstone Edge Studios
ポートランドにあるラグジュアリーな広いトラディショナルスタイルのおしゃれな子供部屋 (紫の壁、カーペット敷き、児童向け) の写真
ポートランドにあるラグジュアリーな広いトラディショナルスタイルのおしゃれな子供部屋 (紫の壁、カーペット敷き、児童向け) の写真
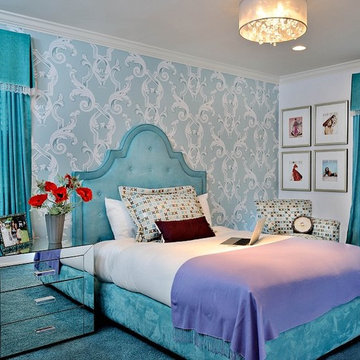
Little Girl's Room
Photo Credit: Tony Calarco
ニューヨークにある広いエクレクティックスタイルのおしゃれな子供部屋 (白い壁、カーペット敷き、児童向け、青い床) の写真
ニューヨークにある広いエクレクティックスタイルのおしゃれな子供部屋 (白い壁、カーペット敷き、児童向け、青い床) の写真
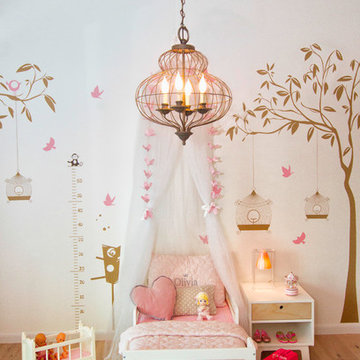
This room was fun to design. We got inspired by all the birds and foliage within the garden. Creating a design concept with birdcages, trees, whites, pink and baby furniture, a reading corner inside her little house and mirror windows that bring nature inside was our purpose.
Rolando Diaz & Bluemoon Filmworks
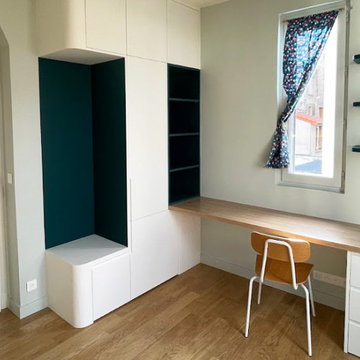
Le meuble est composé de 3 parties : banquettes, rangements fermés et bibliothèque. Ce module se poursuit par un grand bureau face à la petite fenêtre. L’ensemble des tiroirs et portes s’ouvrent via les poignées en gorge creusés dans le médium peint. Les angles de la banquette sont arrondis pour apporter de la douceur.
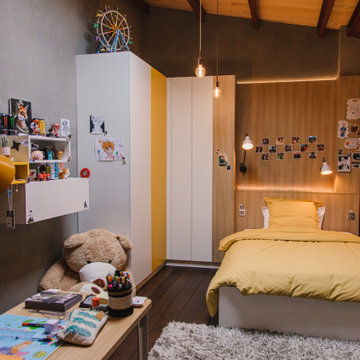
ボルドーにある高級な広いコンテンポラリースタイルのおしゃれな子供部屋 (マルチカラーの壁、濃色無垢フローリング、ティーン向け、表し梁) の写真
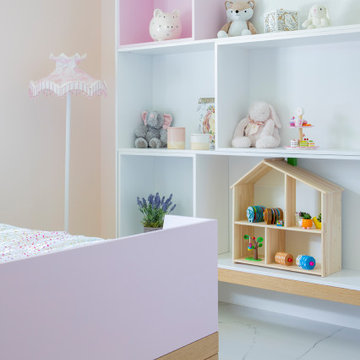
New construction, our interior design firm was hired to assist clients with the interior design as well as to select all the finishes. Clients were fascinated with the final results.
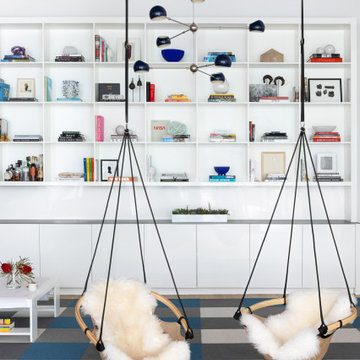
Light and transitional loft living for a young family in Dumbo, Brooklyn.
ニューヨークにある高級な広いコンテンポラリースタイルのおしゃれな子供部屋 (白い壁、カーペット敷き、グレーの床) の写真
ニューヨークにある高級な広いコンテンポラリースタイルのおしゃれな子供部屋 (白い壁、カーペット敷き、グレーの床) の写真
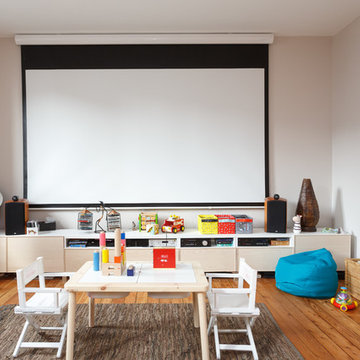
Transformer un bien divisé en 3 étages en une seule maison familiale. Nous devions conserver au maximum l'esprit "vieille maison" (car nos clients sont fans d'ancien et de brocante ) et les allier parfaitement avec les nouveaux travaux. Le plus bel exemple est sans aucun doute la modernisation de la verrière extérieure pour rajouter de la chaleur et de la visibilité à la maison tout en se mariant à l'escalier d'époque.
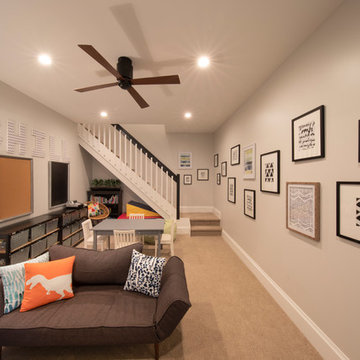
Gulf Building recently completed the “ New Orleans Chic” custom Estate in Fort Lauderdale, Florida. The aptly named estate stays true to inspiration rooted from New Orleans, Louisiana. The stately entrance is fueled by the column’s, welcoming any guest to the future of custom estates that integrate modern features while keeping one foot in the past. The lamps hanging from the ceiling along the kitchen of the interior is a chic twist of the antique, tying in with the exposed brick overlaying the exterior. These staple fixtures of New Orleans style, transport you to an era bursting with life along the French founded streets. This two-story single-family residence includes five bedrooms, six and a half baths, and is approximately 8,210 square feet in size. The one of a kind three car garage fits his and her vehicles with ample room for a collector car as well. The kitchen is beautifully appointed with white and grey cabinets that are overlaid with white marble countertops which in turn are contrasted by the cool earth tones of the wood floors. The coffered ceilings, Armoire style refrigerator and a custom gunmetal hood lend sophistication to the kitchen. The high ceilings in the living room are accentuated by deep brown high beams that complement the cool tones of the living area. An antique wooden barn door tucked in the corner of the living room leads to a mancave with a bespoke bar and a lounge area, reminiscent of a speakeasy from another era. In a nod to the modern practicality that is desired by families with young kids, a massive laundry room also functions as a mudroom with locker style cubbies and a homework and crafts area for kids. The custom staircase leads to another vintage barn door on the 2nd floor that opens to reveal provides a wonderful family loft with another hidden gem: a secret attic playroom for kids! Rounding out the exterior, massive balconies with French patterned railing overlook a huge backyard with a custom pool and spa that is secluded from the hustle and bustle of the city.
All in all, this estate captures the perfect modern interpretation of New Orleans French traditional design. Welcome to New Orleans Chic of Fort Lauderdale, Florida!
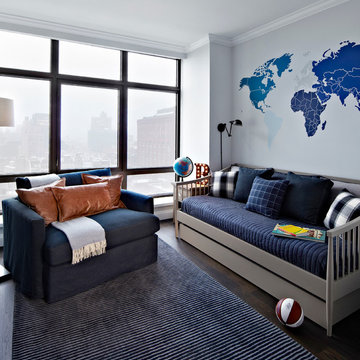
Interior Architecture, Interior Design, Construction Administration, Art Curation, and Custom Millwork, AV & Furniture Design by Chango & Co.
Photography by Jacob Snavely
Featured in Architectural Digest
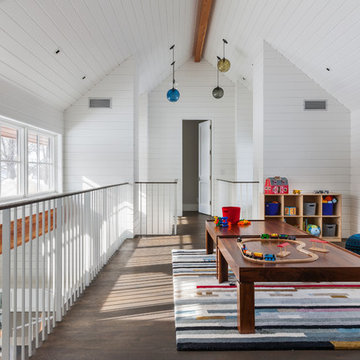
Paul Crosby Architectural Photography
ミネアポリスにある広いトランジショナルスタイルのおしゃれな子供部屋 (白い壁、濃色無垢フローリング、児童向け) の写真
ミネアポリスにある広いトランジショナルスタイルのおしゃれな子供部屋 (白い壁、濃色無垢フローリング、児童向け) の写真
広い子供部屋の写真
80
