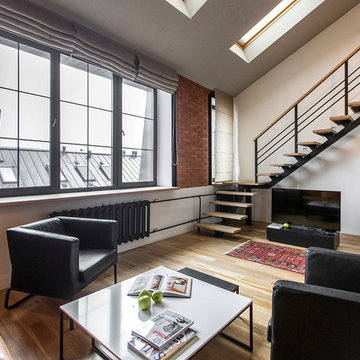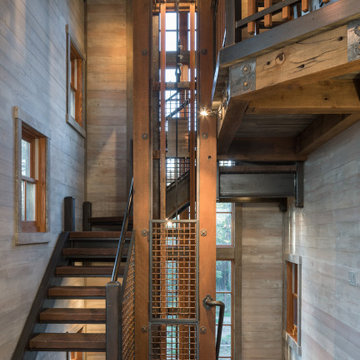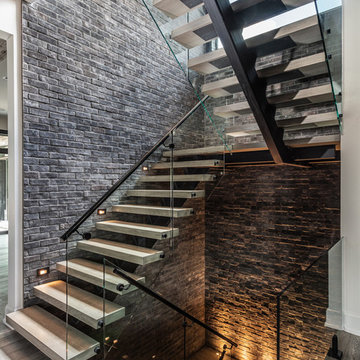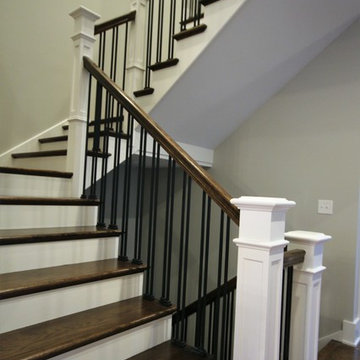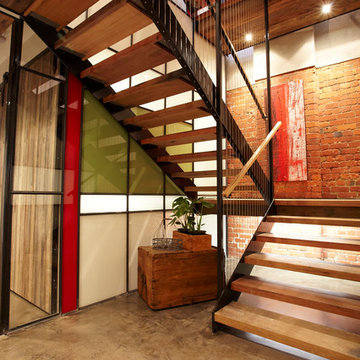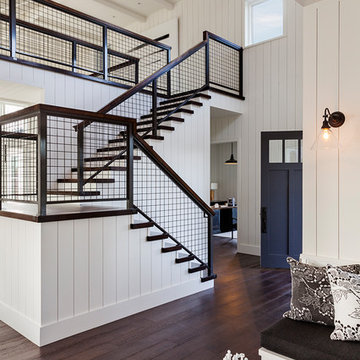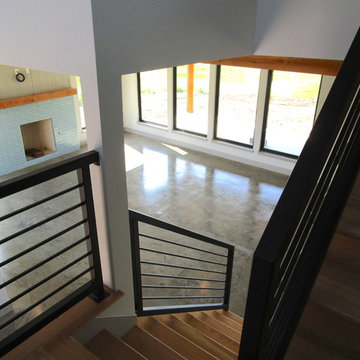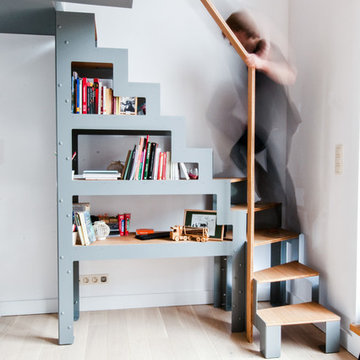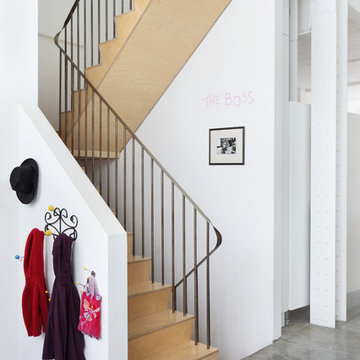インダストリアルスタイルの階段の写真
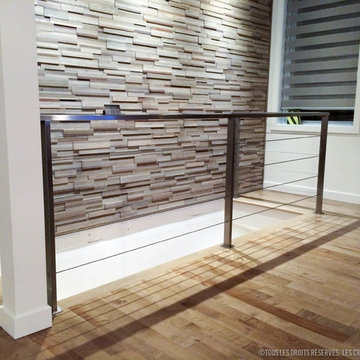
This ramp in stainless steel fits very well with this new decoration in addition this ramp requires no maintenance
cette rampe en acier inoxydable se fond très bien à ce nouveau décor en plus cette rampe ne demande aucun entretien.
photo by : Créations Fabrinox
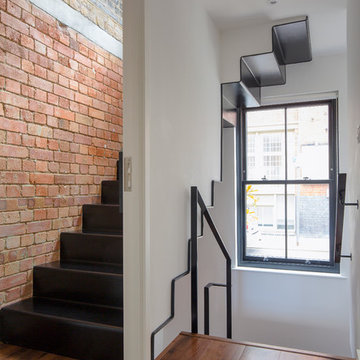
Folded 10mm steel powdercoated stair with plasterboard partition
©Tim Crocker
ロンドンにあるお手頃価格のインダストリアルスタイルのおしゃれな階段 (金属の蹴込み板) の写真
ロンドンにあるお手頃価格のインダストリアルスタイルのおしゃれな階段 (金属の蹴込み板) の写真
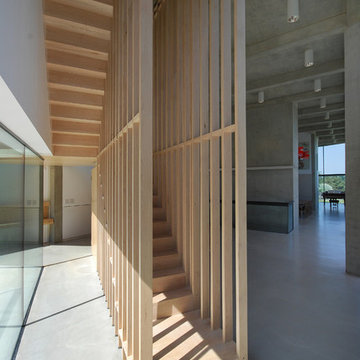
Engineered slatted maple wood staircase by Joe Mellows Furniture to screen interior spaces from front driveway.
Photography: Lyndon Douglas
ロンドンにあるお手頃価格のインダストリアルスタイルのおしゃれな折り返し階段 (木の蹴込み板) の写真
ロンドンにあるお手頃価格のインダストリアルスタイルのおしゃれな折り返し階段 (木の蹴込み板) の写真
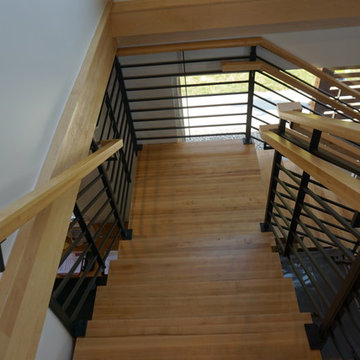
Suburban Steel Supply Co.
コロンバスにある中くらいなインダストリアルスタイルのおしゃれなかね折れ階段 (木の蹴込み板、金属の手すり) の写真
コロンバスにある中くらいなインダストリアルスタイルのおしゃれなかね折れ階段 (木の蹴込み板、金属の手すり) の写真
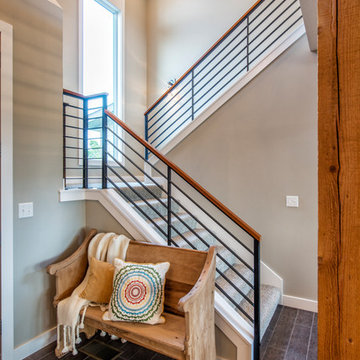
Photography by Starboard & Port of Springfield, MO.
他の地域にある中くらいなインダストリアルスタイルのおしゃれなかね折れ階段 (カーペット張りの蹴込み板、金属の手すり) の写真
他の地域にある中くらいなインダストリアルスタイルのおしゃれなかね折れ階段 (カーペット張りの蹴込み板、金属の手すり) の写真
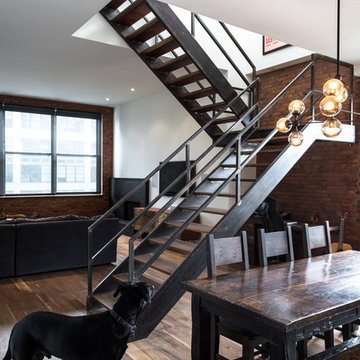
Photo by Alan Tansey
This East Village penthouse was designed for nocturnal entertaining. Reclaimed wood lines the walls and counters of the kitchen and dark tones accent the different spaces of the apartment. Brick walls were exposed and the stair was stripped to its raw steel finish. The guest bath shower is lined with textured slate while the floor is clad in striped Moroccan tile.

Principal Designer Danielle Wallinger reinterpreted the design
of this former project to reflect the evolving tastes of today’s
clientele. Accenting the rich textures with clean modern
pieces the design transforms the aesthetic direction and
modern appeal of this award winning downtown loft.
When originally completed this loft graced the cover of a
leading shelter magazine and was the ASID residential/loft
design winner, but was now in need of a reinterpreted design
to reflect the new directions in interiors. Through the careful
selection of modern pieces and addition of a more vibrant
color palette the design was able to transform the aesthetic
of the entire space.
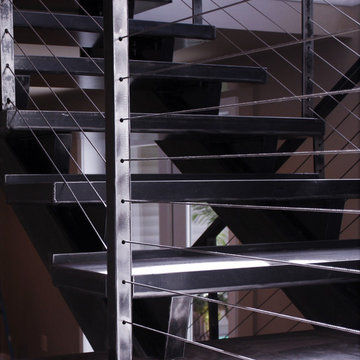
This lakehouse needed an open staircase to fit with the rest of the open floor plan. But it came down to one finish detail that perfectly accented the rustic design.
To find out more, click here. To explore other great staircase designs, start at the Great Lakes Metal Fabrication staircase page.
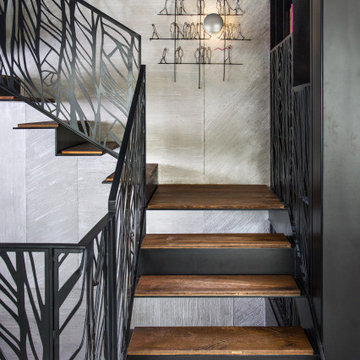
The custom-made console staircase is the main feature of the house, connecting all 4 floors. It is lightened by a Thermo/lighting skylight and artificial light by IGuzzini Wall Washer & Trick Radial placed in the middle of several iron wire art pieces. The photometric characteristics of the radial lens create a projection of the art on the wall.
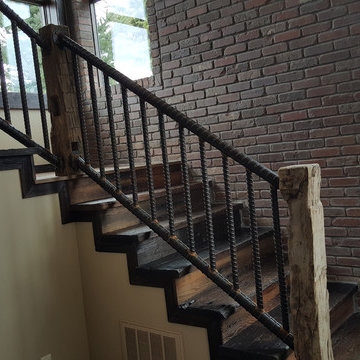
Weighing in at around 2,100 pounds this massive rebar handrail was fabricated inside the home due to its overwhelming weight.
This handrail was made out of #18 (2¼” diameter) rebar and the balusters are #10 (1¼” diameter) rebar. At the top of the stairs a 90 degree bend was required due to the post placement. Overall, this rebar handrail sets the tone for this old industrial look.
インダストリアルスタイルの階段の写真
1
