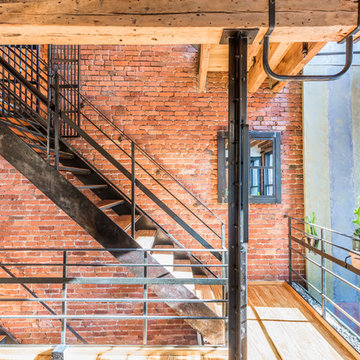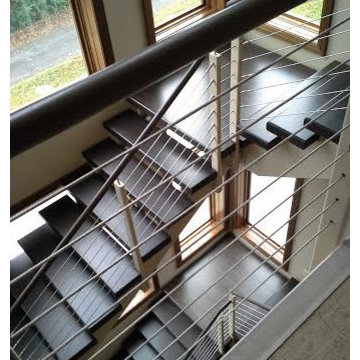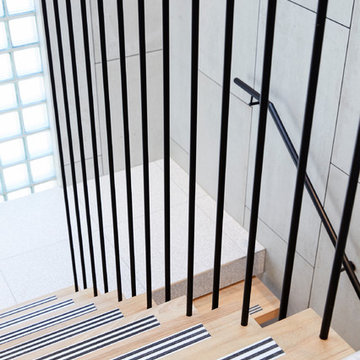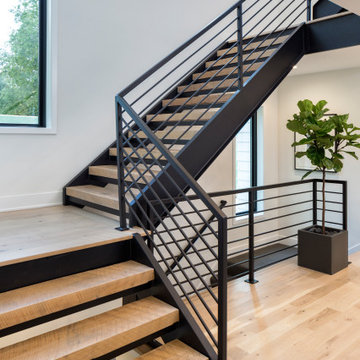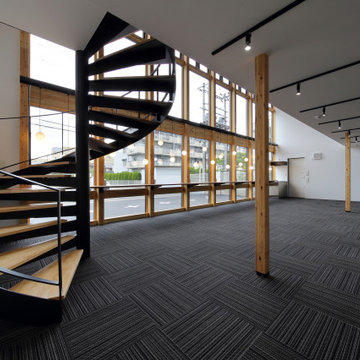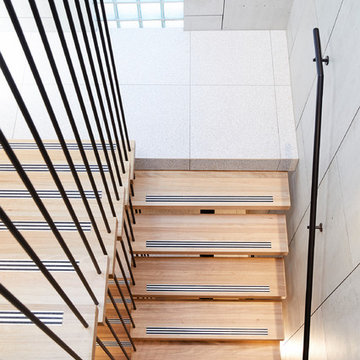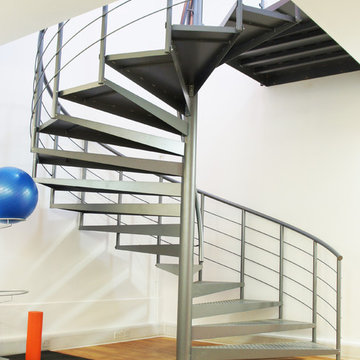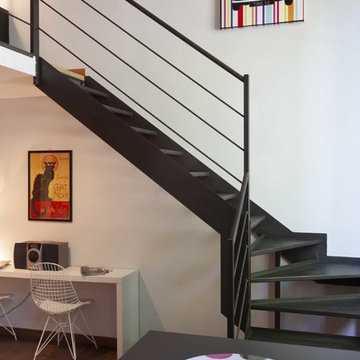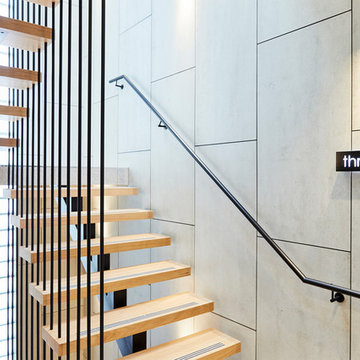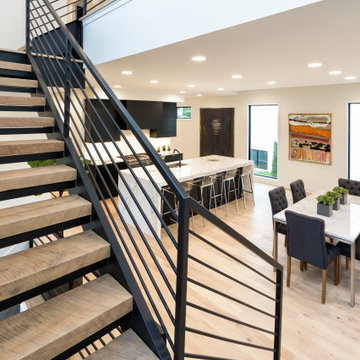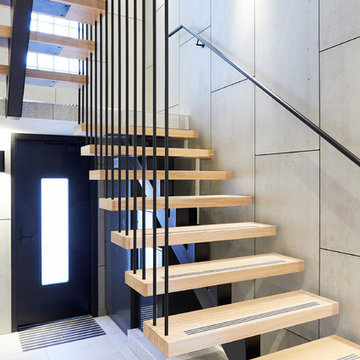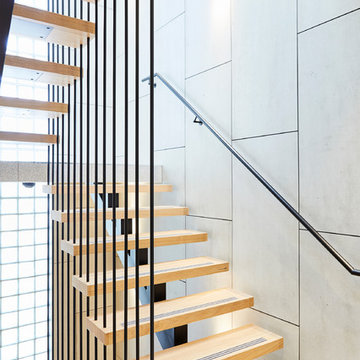巨大なインダストリアルスタイルのオープン階段 (スレートの蹴込み板) の写真
絞り込み:
資材コスト
並び替え:今日の人気順
写真 1〜20 枚目(全 41 枚)
1/5
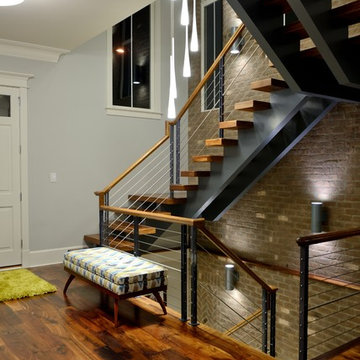
The initial and sole objective of setting the tone of this home began and was entirely limited to the foyer and stairwell to which it opens--setting the stage for the expectations, mood and style of this home upon first arrival. Designed and built by Terramor Homes in Raleigh, NC.
Photography: M. Eric Honeycutt
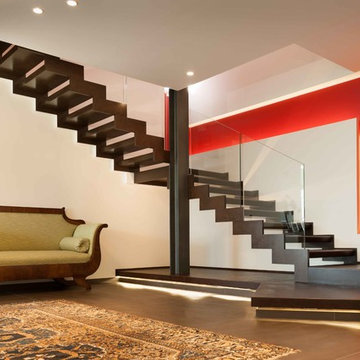
Escalier 1/4 tournant en acier avec limon latéral. Garde-corps en verre extra clair.
パリにあるお手頃価格の巨大なインダストリアルスタイルのおしゃれな階段 (ガラスフェンス) の写真
パリにあるお手頃価格の巨大なインダストリアルスタイルのおしゃれな階段 (ガラスフェンス) の写真
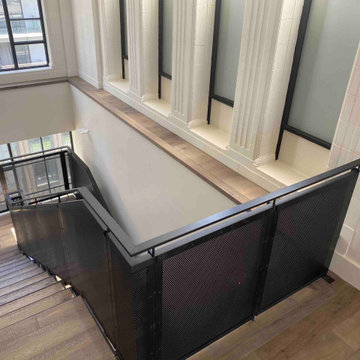
Most people who have lived in Auckland for a long time remember The Heritage Grand Tearoom, a beautiful large room with an incredible high-stud art-deco ceiling. So we were beyond honoured to be a part of this, as projects of these types don’t come around very often.
Because The Heritage Grand Tea Room is a Heritage site, nothing could be fixed into the existing structure. Therefore, everything had to be self-supporting, which is why everything was made out of steel. And that’s where the first challenge began.
The first step was getting the steel into the space. And due to the lack of access through the hotel, it had to come up through a window that was 1500x1500 with a 200 tonne mobile crane. We had to custom fabricate a 9m long cage to accommodate the steel with rollers on the bottom of it that was engineered and certified. Once it was time to start building, we had to lay out the footprints of the foundations to set out the base layer of the mezzanine. This was an important part of the process as every aspect of the build relies on this stage being perfect. Due to the restrictions of the Heritage building and load ratings on the floor, there was a lot of steel required. A large part of the challenge was to have the structural fabrication up to an architectural quality painted to a Matte Black finish.
The last big challenge was bringing both the main and spiral staircase into the space, as well as the stanchions, as they are very large structures. We brought individual pieces up in the elevator and welded on site in order to bring the design to life.
Although this was a tricky project, it was an absolute pleasure working with the owners of this incredible Heritage site and we are very proud of the final product.
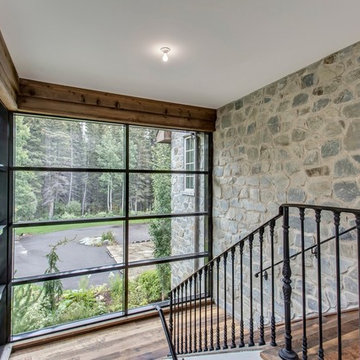
The glass curtain wall at the mid landing brings the outdoors in to this expansive stairwell.
カルガリーにあるラグジュアリーな巨大なインダストリアルスタイルのおしゃれな階段 (金属の手すり) の写真
カルガリーにあるラグジュアリーな巨大なインダストリアルスタイルのおしゃれな階段 (金属の手すり) の写真
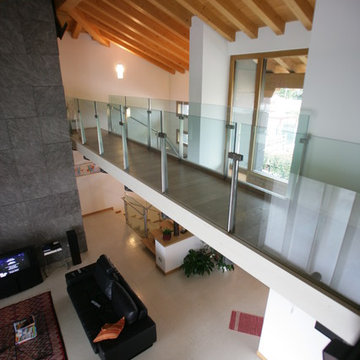
design by Arch. Fighera Marco - Struttura inmetallo verniciato con parapetti inox satinato e vetro
他の地域にある低価格の巨大なインダストリアルスタイルのおしゃれな階段 (ガラスフェンス) の写真
他の地域にある低価格の巨大なインダストリアルスタイルのおしゃれな階段 (ガラスフェンス) の写真
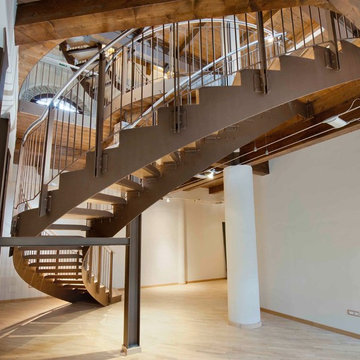
Escalier à vrille en acier avec marches en bois
パリにある高級な巨大なインダストリアルスタイルのおしゃれな階段 (金属の手すり) の写真
パリにある高級な巨大なインダストリアルスタイルのおしゃれな階段 (金属の手すり) の写真
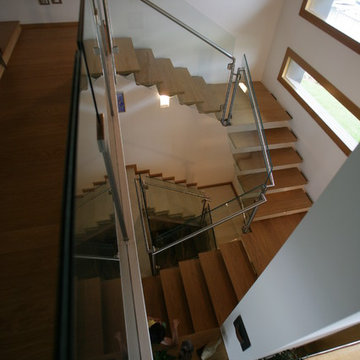
design by Arch. Fighera Marco - Struttura inmetallo verniciato con parapetti inox satinato e vetro
他の地域にある低価格の巨大なインダストリアルスタイルのおしゃれな階段 (ガラスフェンス) の写真
他の地域にある低価格の巨大なインダストリアルスタイルのおしゃれな階段 (ガラスフェンス) の写真

Designed and built by Terramor Homes in Raleigh, NC. The initial and sole objective of setting the tone of this home began and was entirely limited to the foyer and stairwell to which it opens- setting the stage for the expectations, mood and style of this home upon first arrival.
Photography: M. Eric Honeycutt
巨大なインダストリアルスタイルのオープン階段 (スレートの蹴込み板) の写真
1
