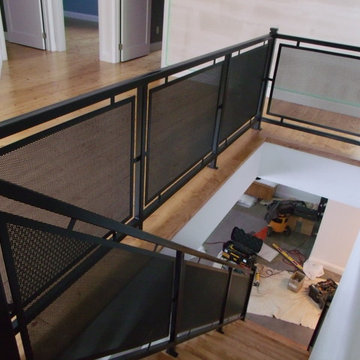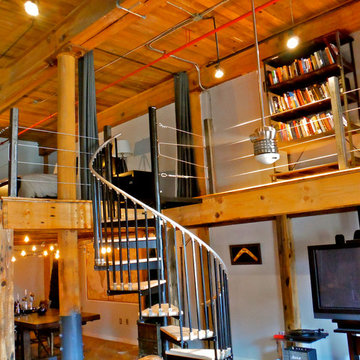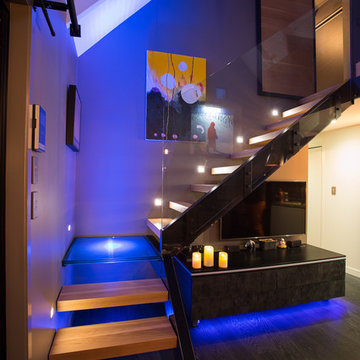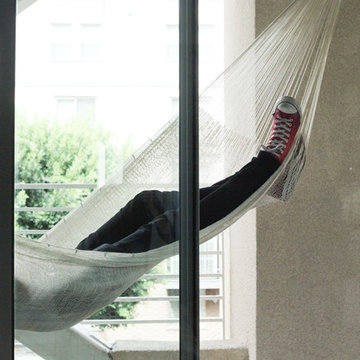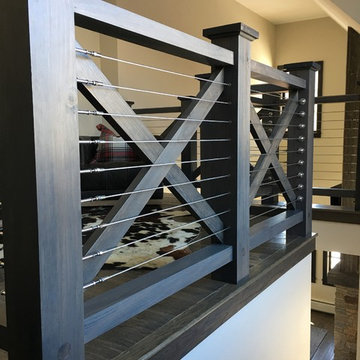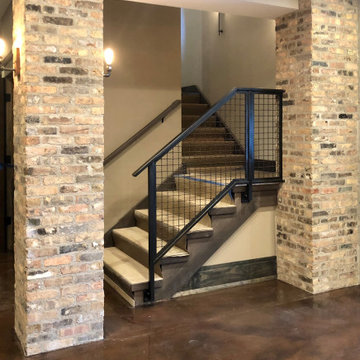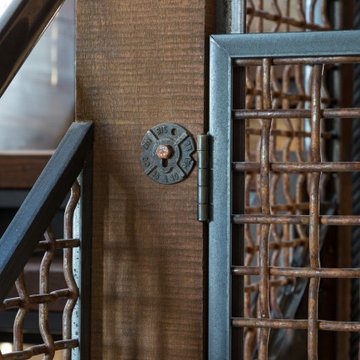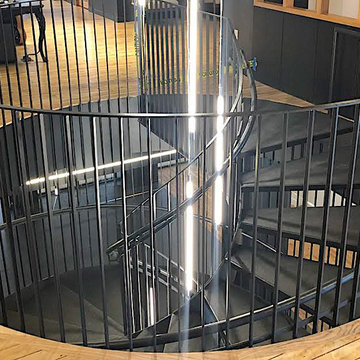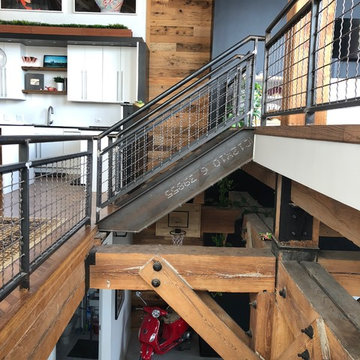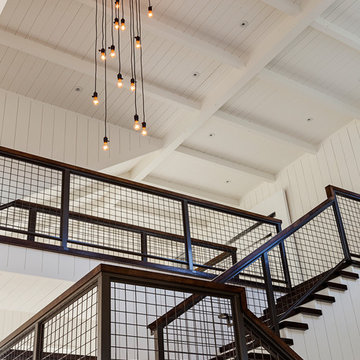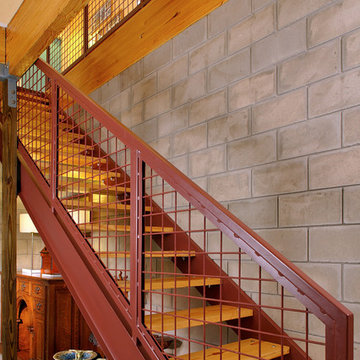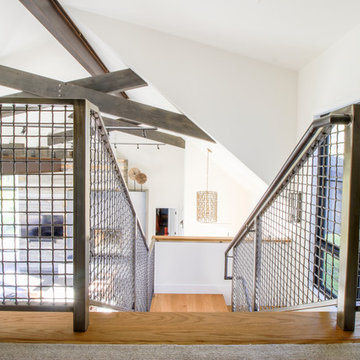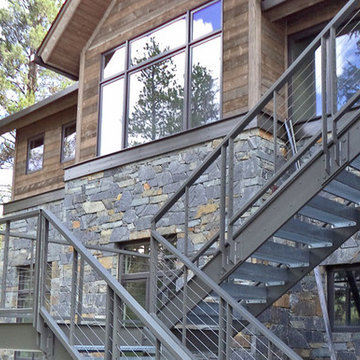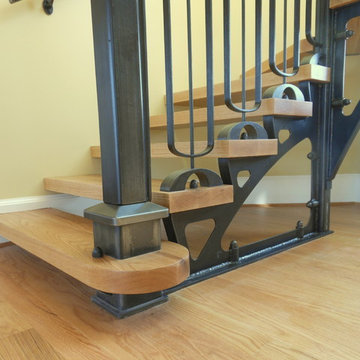インダストリアルスタイルの階段の写真
絞り込み:
資材コスト
並び替え:今日の人気順
写真 1061〜1080 枚目(全 7,416 枚)
1/2
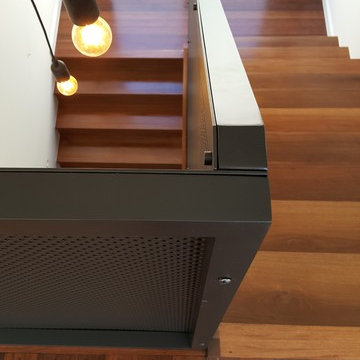
Smooth transition for adjoining panels. No sharp lines or pointed edges.
Mulit-functional perforated screen acts as decorative wall features and doubles as balustrade and eliminates the need for a hand rail
Timber stairs + Industrial Perforated Screen
This large perforated screen wall, which also doubles as the balustrade, was custom commissioned by WS Renovations on behalf of the client with whom we had been consulting earlier on in the process. Due to the large size of this screen, and the complexity of the installation, final measurements were absolutely critical. The screen itself has been manufactured with the use of three perforated panels, attached to aluminium framework. The client chose to have the panels attached to the framework with decorative screws so that the fixtures become a feature. Decorative fixtures were hand painted to ensure an exact colour match.
Material : Aluminium
Powder colour : Dulux Black Ace
Fixures : hand painted - Black Ace
Screen size : 2500 wide x 4380 mm high
Open area of the screen to allow light to travel through : approximately 40%
Photo credit : Urban Metal
希望の作業にぴったりな専門家を見つけましょう
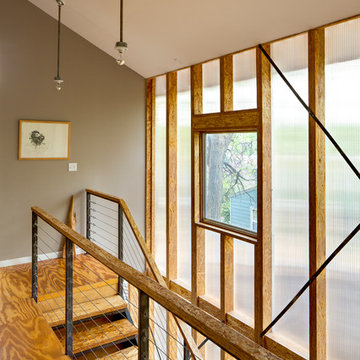
© Craig Kuhner Architectural Photography
ダラスにあるインダストリアルスタイルのおしゃれな階段の写真
ダラスにあるインダストリアルスタイルのおしゃれな階段の写真
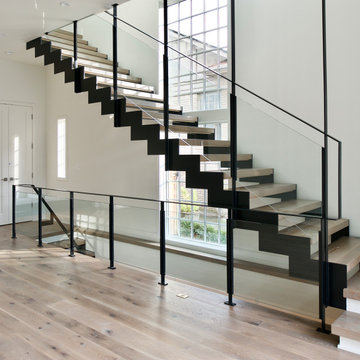
steel and glass open-riser staircase in a transitional house in Atlanta GA
アトランタにある高級な中くらいなインダストリアルスタイルのおしゃれな階段 (ガラスフェンス) の写真
アトランタにある高級な中くらいなインダストリアルスタイルのおしゃれな階段 (ガラスフェンス) の写真
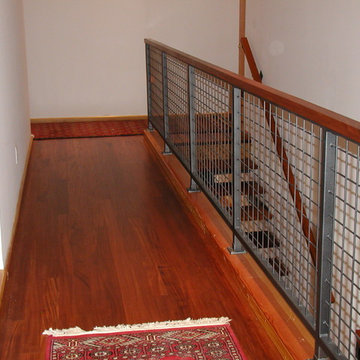
steel railing with mahogany treads, and mahogany handrail. Powder coated metallic gray.
インディアナポリスにある中くらいなインダストリアルスタイルのおしゃれな階段の写真
インディアナポリスにある中くらいなインダストリアルスタイルのおしゃれな階段の写真
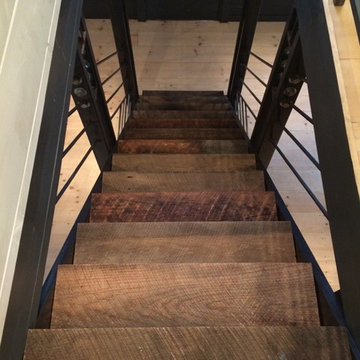
Alpha Genesis Design Build, LLC
フィラデルフィアにある高級な小さなインダストリアルスタイルのおしゃれな直階段 (木の蹴込み板) の写真
フィラデルフィアにある高級な小さなインダストリアルスタイルのおしゃれな直階段 (木の蹴込み板) の写真
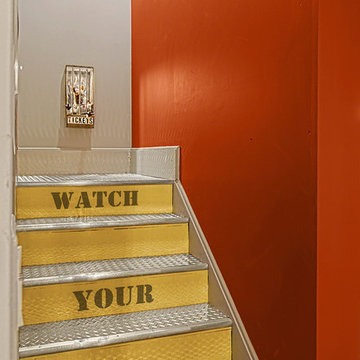
Here is a newly completed project I've been working on. My charge was to make functional spaces in a basement that included a bar, TV space, game space, office space and music room. The client was sharing some photos he'd taken in subways in NYC, Chicago and London, among others. These exciting images of his stimulated an idea: What if we used the subway as a motif for the entire basement project? This concept was enthusiastically endorsed. Months later, here are the results of this creative challenge.
Norman Sizemore
インダストリアルスタイルの階段の写真
54
