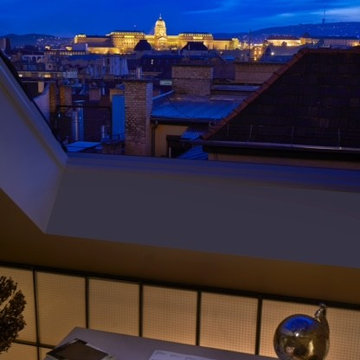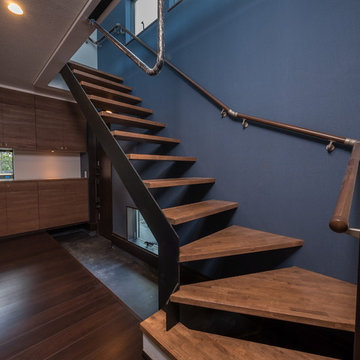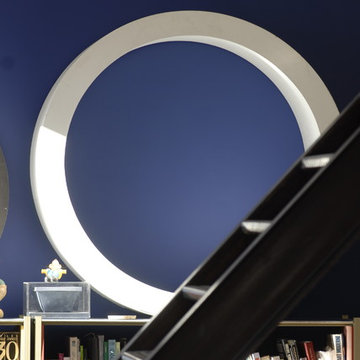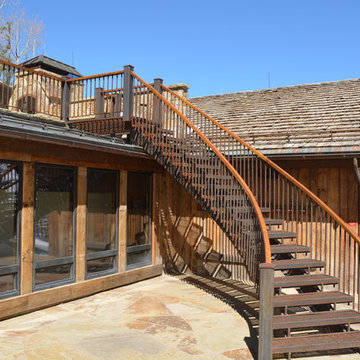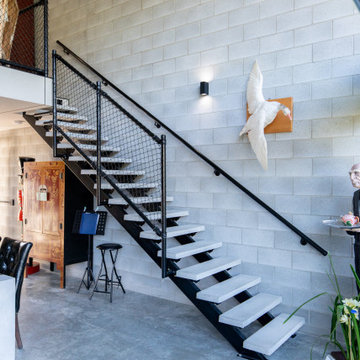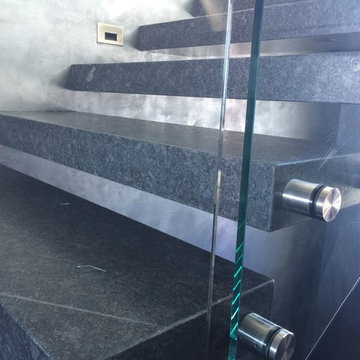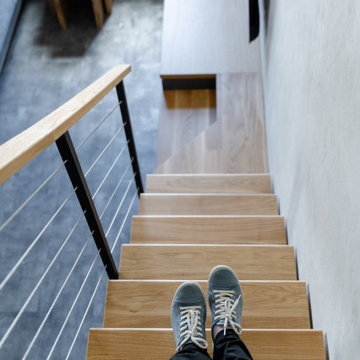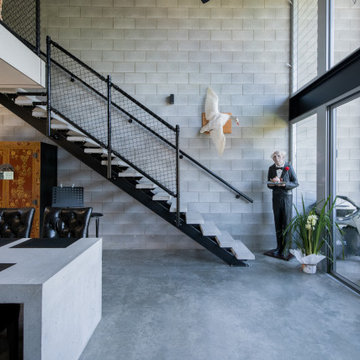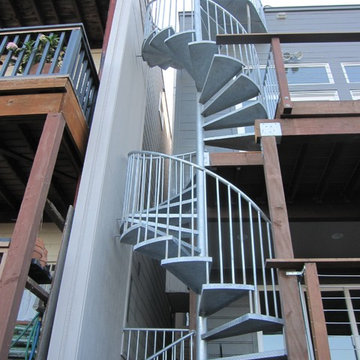青いインダストリアルスタイルの階段の写真

One of our commercial designs was recently selected for a beautiful clubhouse/fitness center renovation; this eco-friendly community near Crystal City and Pentagon City features square wooden newels and wooden stringers finished with grey/metal semi-gloss paint to match vertical metal rods and handrail. This particular staircase was designed and manufactured to builder’s specifications, allowing for a complete metal balustrade system and carpet-dressed treads that meet building code requirements for the city of Arlington.CSC 1976-2020 © Century Stair Company ® All rights reserved.
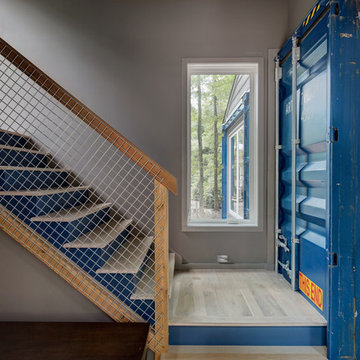
The peeks of container throughout the home are a nod to its signature architectural detail. Bringing the outdoors in was also important to the homeowners and the designers were able to harvest trees from the property to use throughout the home.
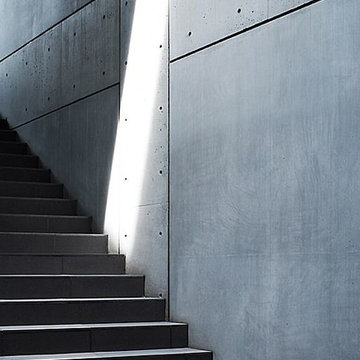
concrete stairs
For More Stairs Designs Visit our Blog
http://stairs-designs.blogspot.com/
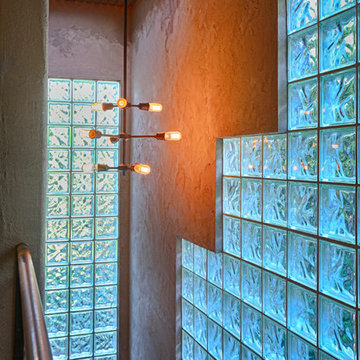
Full Home Renovation and Addition. Industrial Artist Style.
We removed most of the walls in the existing house and create a bridge to the addition over the detached garage. We created an very open floor plan which is industrial and cozy. Both bathrooms and the first floor have cement floors with a specialty stain, and a radiant heat system. We installed a custom kitchen, custom barn doors, custom furniture, all new windows and exterior doors. We loved the rawness of the beams and added corrugated tin in a few areas to the ceiling. We applied American Clay to many walls, and installed metal stairs. This was a fun project and we had a blast!
Tom Queally Photography
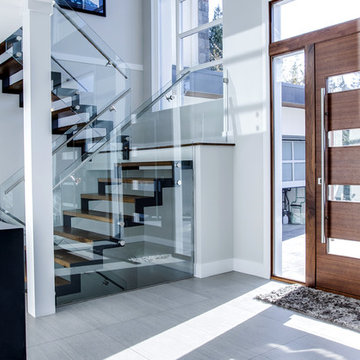
Morph Industries has been in operation since October 2007. In that time we have worked on many high end residences in Vancouver and Whistler area as our main focus for our architectural division.
We have a strong background in heavy structural steel as well as being self taught at stainless ornamental work and finishing. We are very proud to be able to fabricate some of the most beautiful ornamental metal work in the industry.
We are one of the only companies that is able to offer in-house ornamental stainless, aluminum and glass work as well as being fully certified for structural steel.
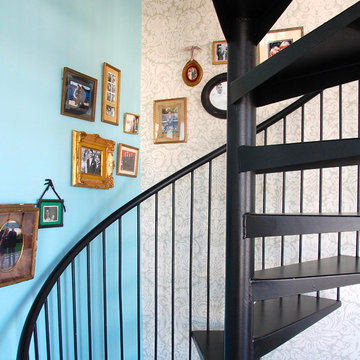
Originally this was a very common looking steel chandelier. Client agreed to black and the results were stunning. Farrow and Ball wallpaper and paint provide a perfect backdrop for the client's bourgeoning collection of vintage and family photographs.
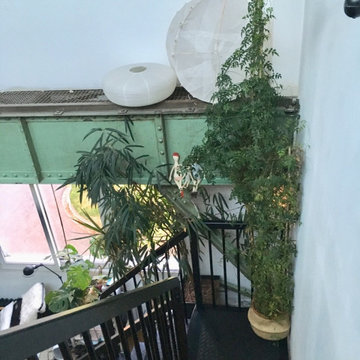
Après-avant projet LP : un loft magnifique avec une poutre Eiffel extraordinaire et 8 mètres sous plafond, mais pas d’âme, zero déco, du faux gazon en guise de moquette et une verrière en PVC jauni (avant = slides 5 à 10)……. Après (slides 1 à 5) : la verrière a été remplacée par une neuve en verre tri feuilleté et structure bois peinte en noir mat, prémontée et posée directement sur le faîtage avec une grue ! Pour le reste : j’ai misé sur un esprit vintage coloré et joyeux, souligné par des lignes géométriques unifiées en noir, beaucoup de jeux de lumière et de reflets avec une dalle de verre sur le palier et de grands miroirs verrières partout, et surtout : du végétal à l’excès pour un effet dedans dehors permanent, entre la vue sur le ciel, la vue sur le parc en bas, et les arbres et plantes qui s’épanouissent à l’intérieur comme sous une serre du jardin des plantes ! #homedecor #home #homedesign #homestaging #homedecoration #loft #loftdesign #loftinterior #loftstyle #dedansdehors #insideout #greenarchitecture #greenaesthetic #greenaddict #projetwabisabi
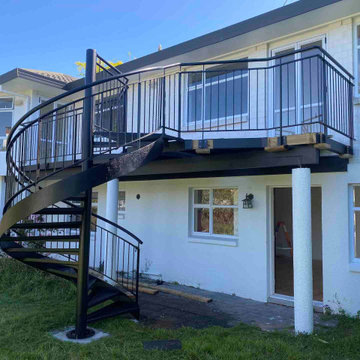
For the Upland Road project, Stairworks built a steel, exterior spiral staircase and metal balustrade for the homeowners that wanted an architectural feature in their backyard.
In order to create this outdoor, industrial design, we used an exterior paint system to prevent rust.
After completing these exterior stairs, the owner loved the quality of the work and engaged us to do more balustrade projects around the property.
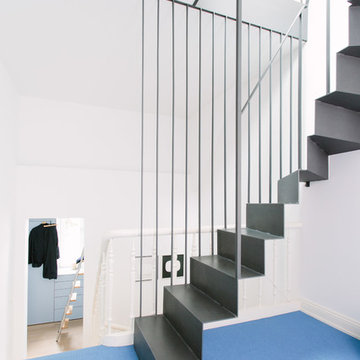
Architekturfotos – Architekturbüro Tenbücken – Bad Godesberg - www.jan-tenbuecken.com
ケルンにある小さなインダストリアルスタイルのおしゃれなサーキュラー階段 (金属の蹴込み板、金属の手すり) の写真
ケルンにある小さなインダストリアルスタイルのおしゃれなサーキュラー階段 (金属の蹴込み板、金属の手すり) の写真
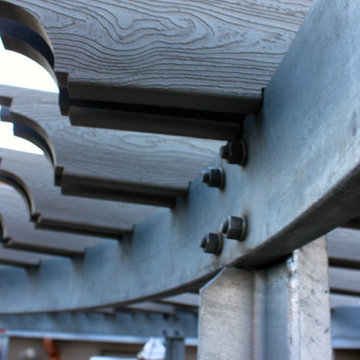
806 Outdoors Ltd Co
Cleve Turner, FASLA, PLA
Sam McAlexander
We had the honor of recently completing this TLA Designed pergola for a wonderful client in Wolflin. This pergola featured contoured steel headers on a continuous radius. All steel members were shipped to Dallas for hot dipped galvanization. The rafters consisted of Trex timbers with integrated ceiling fans and brushed nickel lights. Stainless steel fasteners throughout. Completely custom - not another one quite like it in the Texas Panhandle.
This particular project demonstrates the wide array of options clients have when customizing their outdoor living space.
A special thanks to Cleve Turner for another incredible deign. Cleve is the owner of TLA, the Go To Professional Landscape Architect firm in Amarillo. If you have a project in mind or seeking a unique design, please give us a call. We would love to turn your ideas into a reality. 806 690 2344
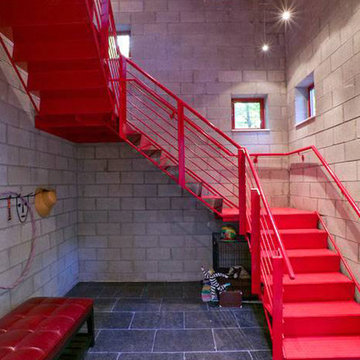
Cedar Lake, Wisconsin
Photos by Scott Witte
ミルウォーキーにあるインダストリアルスタイルのおしゃれな階段下収納の写真
ミルウォーキーにあるインダストリアルスタイルのおしゃれな階段下収納の写真
青いインダストリアルスタイルの階段の写真
1
