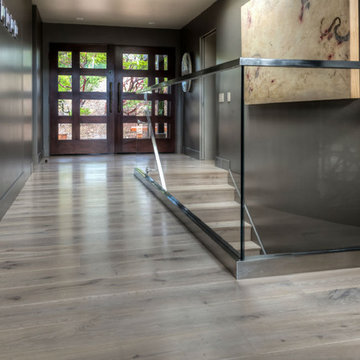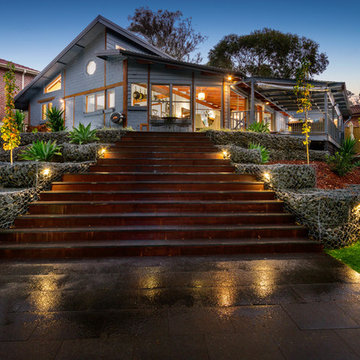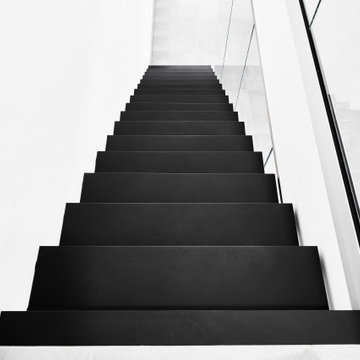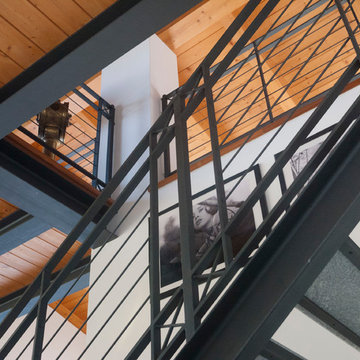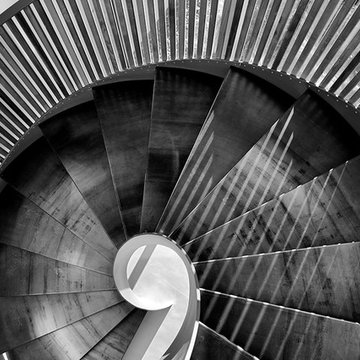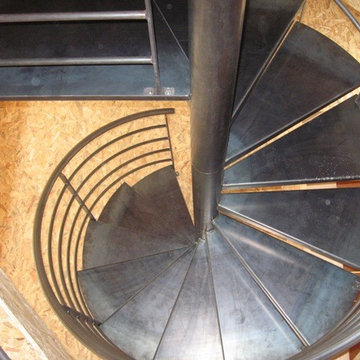高級な広い黒いインダストリアルスタイルの階段の写真
絞り込み:
資材コスト
並び替え:今日の人気順
写真 1〜20 枚目(全 31 枚)
1/5
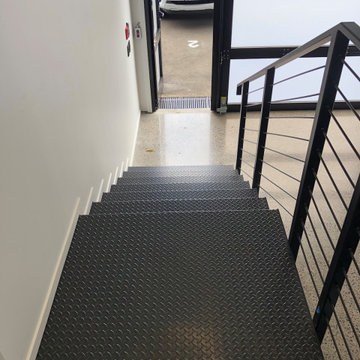
This project was a commercial law office that needed staircases to service the two floors. We designed these stairs with a lot of influence from the client as they liked the industrial look with exposed steel. We stuck with a minimalistic design which included grip tread at the top and a solid looking balustrade. One of the staircases is U-shaped, two of the stairs are L-shaped and one is a straight staircase. One of the biggest obstacles was accessing the space, so we had to roll everything around on flat ground and lift up with a spider crane. This meant we worked closely alongside the builders onsite to tackle any hurdles.
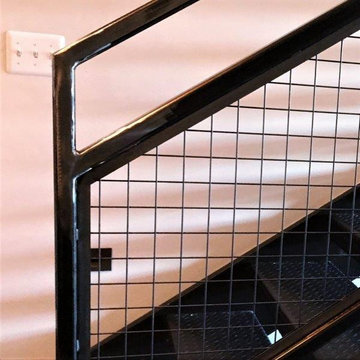
Industrial-chic steel staircases complement contemporary loft spaces in Detroit, Michigan.
You can read more about these Industrial Metal Stairs here or start at the Great Lakes Metal Fabrication Steel Stairs page.
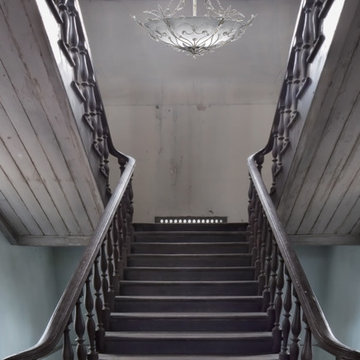
white scavo glass hand painted in a silver metal Chandelier
ニューヨークにある高級な広いインダストリアルスタイルのおしゃれな折り返し階段の写真
ニューヨークにある高級な広いインダストリアルスタイルのおしゃれな折り返し階段の写真
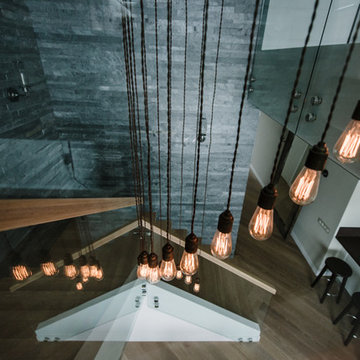
buro5, архитектор Борис Денисюк, architect Boris Denisyuk. Photo: Luciano Spinelli
モスクワにある高級な広いインダストリアルスタイルのおしゃれな折り返し階段 (コンクリートの蹴込み板、ガラスフェンス) の写真
モスクワにある高級な広いインダストリアルスタイルのおしゃれな折り返し階段 (コンクリートの蹴込み板、ガラスフェンス) の写真
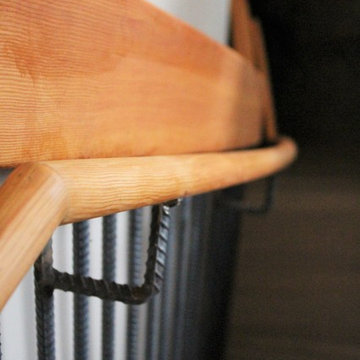
Industrial Rails for a community club house, which features features billiards, swimming pools, crafts, restaurant and bar as well as many other activities for the community to enjoy. Photography credits to Catie Hope.
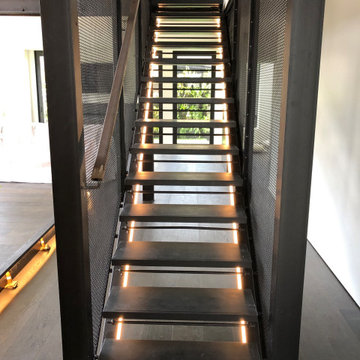
Urban Industrial steel staircase with black stained American Oak treads, and steel handrail
クライストチャーチにある高級な広いインダストリアルスタイルのおしゃれな直階段 (金属の蹴込み板、金属の手すり) の写真
クライストチャーチにある高級な広いインダストリアルスタイルのおしゃれな直階段 (金属の蹴込み板、金属の手すり) の写真
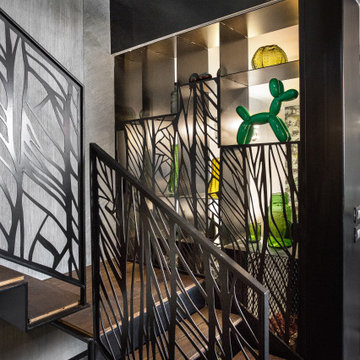
The custom-made console staircase is the main feature of the house, connecting all 4 floors. It is lightened by a Thermo/lighting skylight and artificial light by IGuzzini Wall Washer & Trick Radial placed in the middle of several iron wire art pieces.
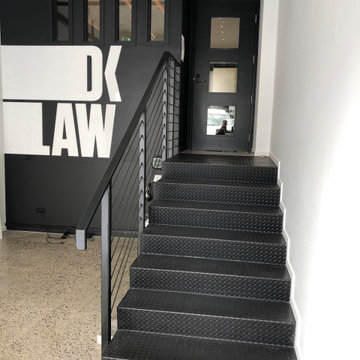
This project was a commercial law office that needed staircases to service the two floors. We designed these stairs with a lot of influence from the client as they liked the industrial look with exposed steel. We stuck with a minimalistic design which included grip tread at the top and a solid looking balustrade. One of the staircases is U-shaped, two of the stairs are L-shaped and one is a straight staircase. One of the biggest obstacles was accessing the space, so we had to roll everything around on flat ground and lift up with a spider crane. This meant we worked closely alongside the builders onsite to tackle any hurdles.
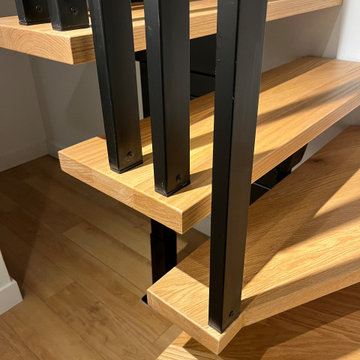
Complex stair mod project, based on pre-existing Mister Step steel support structure. It was modified to suit for new oak threads, featuring invisible wall brackets and stainless steel 1x2” partition in black. Bathroom: tub - shower conversion, featuring Ditra heated floors, frameless shower drain, floating vanity cabinet, motion activated LED accent lights, Riobel shower fixtures, 12x24” porcelain tiles.
Integrated vanity sink, fog free, LED mirror,
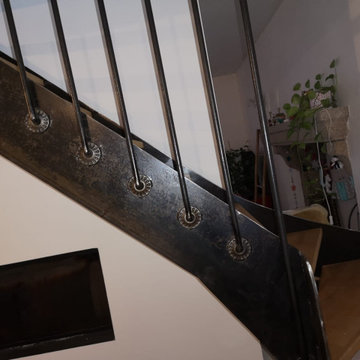
création d'un escalier limon en métal par un métallier artisanal , et marches bois. gardes corps métal et main courante en bois.
ナントにある高級な広いインダストリアルスタイルのおしゃれな階段 (混合材の手すり) の写真
ナントにある高級な広いインダストリアルスタイルのおしゃれな階段 (混合材の手すり) の写真
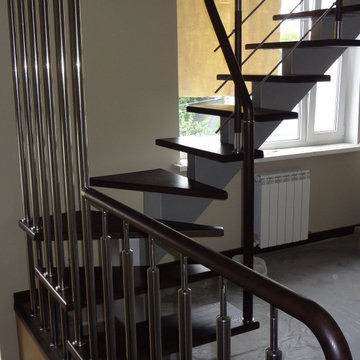
Представляем вашему вниманию лестницу на второй этаж из древесины ясень.
Лестница изготовлена на заказ и выполнена в стиле лофт. Ступени и ограждение изготовлены из дерева ясень.Балясины и поручень лестницы стильно сочетаются с декоративными элементами из полированной нержавеющей стали.
Несущий металлический каркас изготовлен в виде центрального косоура сваренного по технологии скрытого сварного шва.Лестница в подвал сварена из металлического уголка и так же обшита деревом ясень, а низ лестничного марша облицован гипсокартоном под покраску.Свяжитесь с нами и мы поможем, Вам без проблем, и в кратчайшие сроки подобрать всё, что необходимо для воплощения вашей будущей лестницы.
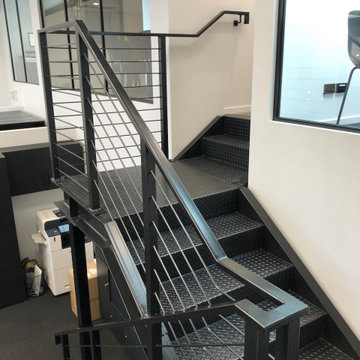
This project was a commercial law office that needed staircases to service the two floors. We designed these stairs with a lot of influence from the client as they liked the industrial look with exposed steel. We stuck with a minimalistic design which included grip tread at the top and a solid looking balustrade. One of the staircases is U-shaped, two of the stairs are L-shaped and one is a straight staircase. One of the biggest obstacles was accessing the space, so we had to roll everything around on flat ground and lift up with a spider crane. This meant we worked closely alongside the builders onsite to tackle any hurdles.
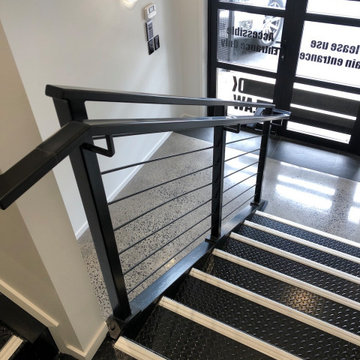
This project was a commercial law office that needed staircases to service the two floors. We designed these stairs with a lot of influence from the client as they liked the industrial look with exposed steel. We stuck with a minimalistic design which included grip tread at the top and a solid looking balustrade. One of the staircases is U-shaped, two of the stairs are L-shaped and one is a straight staircase. One of the biggest obstacles was accessing the space, so we had to roll everything around on flat ground and lift up with a spider crane. This meant we worked closely alongside the builders onsite to tackle any hurdles.
高級な広い黒いインダストリアルスタイルの階段の写真
1

