インダストリアルスタイルのトイレ・洗面所 (白い壁) の写真
絞り込み:
資材コスト
並び替え:今日の人気順
写真 1〜20 枚目(全 251 枚)
1/3
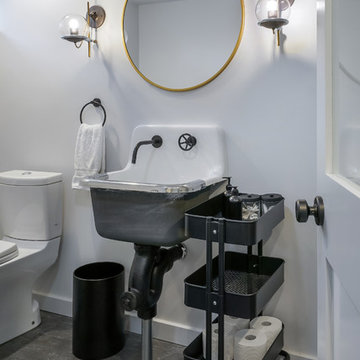
L+M's ADU is a basement converted to an accessory dwelling unit (ADU) with exterior & main level access, wet bar, living space with movie center & ethanol fireplace, office divided by custom steel & glass "window" grid, guest bathroom, & guest bedroom. Along with an efficient & versatile layout, we were able to get playful with the design, reflecting the whimsical personalties of the home owners.
credits
design: Matthew O. Daby - m.o.daby design
interior design: Angela Mechaley - m.o.daby design
construction: Hammish Murray Construction
custom steel fabricator: Flux Design
reclaimed wood resource: Viridian Wood
photography: Darius Kuzmickas - KuDa Photography

Un aseo que hace las veces de caja de luz, y que divide los dos dormitorios infantiles.
バレンシアにある小さなインダストリアルスタイルのおしゃれなトイレ・洗面所 (白いキャビネット、一体型トイレ 、白いタイル、セラミックタイル、白い壁、セラミックタイルの床、ベッセル式洗面器、大理石の洗面台、青い床、白い洗面カウンター、造り付け洗面台) の写真
バレンシアにある小さなインダストリアルスタイルのおしゃれなトイレ・洗面所 (白いキャビネット、一体型トイレ 、白いタイル、セラミックタイル、白い壁、セラミックタイルの床、ベッセル式洗面器、大理石の洗面台、青い床、白い洗面カウンター、造り付け洗面台) の写真
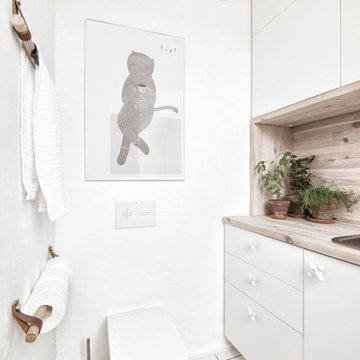
INT2 architecture
サンクトペテルブルクにある小さなインダストリアルスタイルのおしゃれなトイレ・洗面所 (フラットパネル扉のキャビネット、白いキャビネット、白い壁、セラミックタイルの床、白い床、壁掛け式トイレ、木製洗面台、ベージュのカウンター、オーバーカウンターシンク) の写真
サンクトペテルブルクにある小さなインダストリアルスタイルのおしゃれなトイレ・洗面所 (フラットパネル扉のキャビネット、白いキャビネット、白い壁、セラミックタイルの床、白い床、壁掛け式トイレ、木製洗面台、ベージュのカウンター、オーバーカウンターシンク) の写真
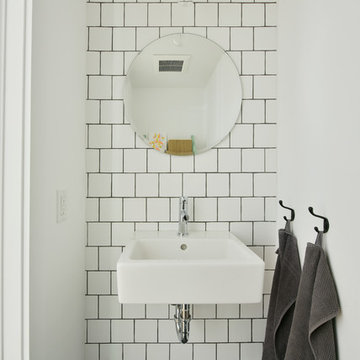
Previously renovated with a two-story addition in the 80’s, the home’s square footage had been increased, but the current homeowners struggled to integrate the old with the new.
An oversized fireplace and awkward jogged walls added to the challenges on the main floor, along with dated finishes. While on the second floor, a poorly configured layout was not functional for this expanding family.
From the front entrance, we can see the fireplace was removed between the living room and dining rooms, creating greater sight lines and allowing for more traditional archways between rooms.
At the back of the home, we created a new mudroom area, and updated the kitchen with custom two-tone millwork, countertops and finishes. These main floor changes work together to create a home more reflective of the homeowners’ tastes.
On the second floor, the master suite was relocated and now features a beautiful custom ensuite, walk-in closet and convenient adjacency to the new laundry room.
Gordon King Photography
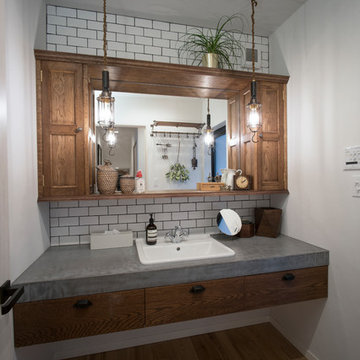
東京23区にあるインダストリアルスタイルのおしゃれなトイレ・洗面所 (白い壁、無垢フローリング、オーバーカウンターシンク、コンクリートの洗面台、茶色い床、グレーの洗面カウンター) の写真
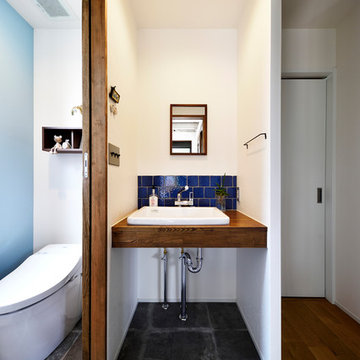
スタイル工房_stylekoubou
インダストリアルスタイルのおしゃれなトイレ・洗面所 (青いタイル、白い壁、コンクリートの床、コンソール型シンク、グレーの床、木製洗面台、ブラウンの洗面カウンター) の写真
インダストリアルスタイルのおしゃれなトイレ・洗面所 (青いタイル、白い壁、コンクリートの床、コンソール型シンク、グレーの床、木製洗面台、ブラウンの洗面カウンター) の写真

インダストリアルでビンテージ感を追求し、洗面台のカウンターは使用済みの現場の足場を利用しています。何年もかけて使用した足場板は、味があって、水はけも良く使い勝手も良いとのこと。
他の地域にあるインダストリアルスタイルのおしゃれなトイレ・洗面所 (オープンシェルフ、ヴィンテージ仕上げキャビネット、白い壁、塗装フローリング、オーバーカウンターシンク、木製洗面台、グレーの床) の写真
他の地域にあるインダストリアルスタイルのおしゃれなトイレ・洗面所 (オープンシェルフ、ヴィンテージ仕上げキャビネット、白い壁、塗装フローリング、オーバーカウンターシンク、木製洗面台、グレーの床) の写真
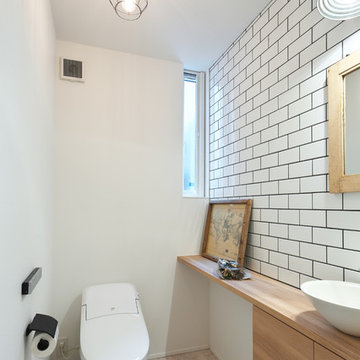
他の地域にある小さなインダストリアルスタイルのおしゃれなトイレ・洗面所 (フラットパネル扉のキャビネット、淡色木目調キャビネット、白いタイル、サブウェイタイル、白い壁、クッションフロア、ベッセル式洗面器、木製洗面台、グレーの床、白い洗面カウンター) の写真
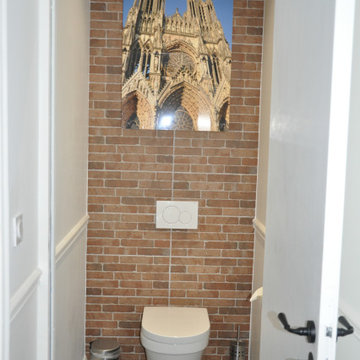
ランスにある小さなインダストリアルスタイルのおしゃれなトイレ・洗面所 (家具調キャビネット、壁掛け式トイレ、茶色いタイル、ボーダータイル、白い壁、濃色無垢フローリング、茶色い床) の写真
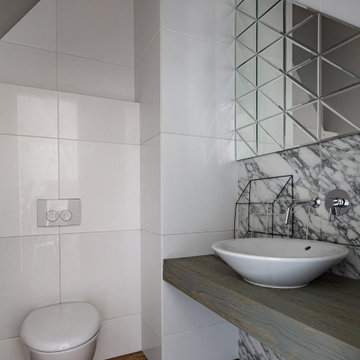
Туалетная комната
サンクトペテルブルクにあるインダストリアルスタイルのおしゃれなトイレ・洗面所 (オープンシェルフ、グレーのキャビネット、壁掛け式トイレ、白いタイル、白い壁、濃色無垢フローリング、木製洗面台、茶色い床、グレーの洗面カウンター) の写真
サンクトペテルブルクにあるインダストリアルスタイルのおしゃれなトイレ・洗面所 (オープンシェルフ、グレーのキャビネット、壁掛け式トイレ、白いタイル、白い壁、濃色無垢フローリング、木製洗面台、茶色い床、グレーの洗面カウンター) の写真
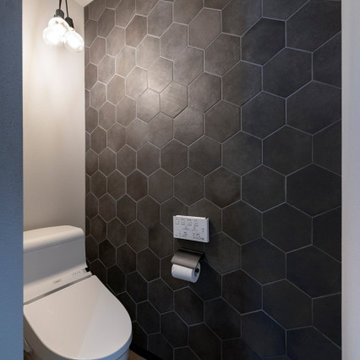
他の地域にある中くらいなインダストリアルスタイルのおしゃれなトイレ・洗面所 (白いタイル、白い壁、グレーの床、ベージュのカウンター、アクセントウォール、クロスの天井、白い天井) の写真
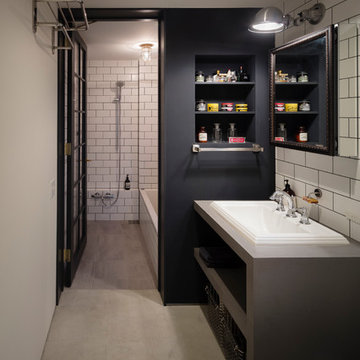
撮影:上田宏
東京23区にあるインダストリアルスタイルのおしゃれなトイレ・洗面所 (オープンシェルフ、グレーのキャビネット、白い壁、コンクリートの床、オーバーカウンターシンク、コンクリートの洗面台、グレーの床) の写真
東京23区にあるインダストリアルスタイルのおしゃれなトイレ・洗面所 (オープンシェルフ、グレーのキャビネット、白い壁、コンクリートの床、オーバーカウンターシンク、コンクリートの洗面台、グレーの床) の写真
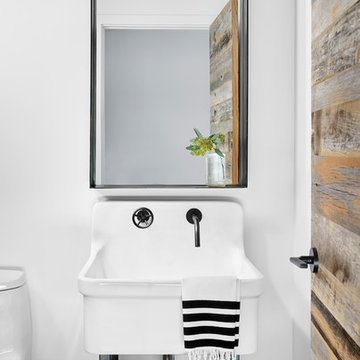
This modern home exudes rural bliss, but its sleek interiors, awash in black slate, plaster, shou sugi ban, reclaimed wood and raw steel, supply a modicum of urbanity.
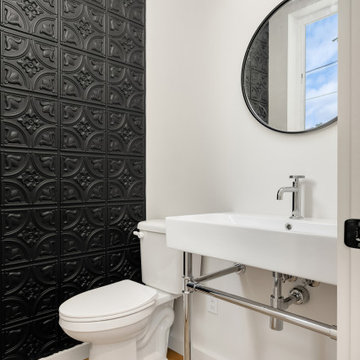
シアトルにあるインダストリアルスタイルのおしゃれなトイレ・洗面所 (分離型トイレ、黒いタイル、白い壁、無垢フローリング、コンソール型シンク、茶色い床) の写真

狭小地は居室も狭いという考えではなく、垂直方向の空間の広がりにより想像以上の大空間を演出している。
のびやかな空間とリズムを出すための2階建てへのこだわり。
名古屋にあるインダストリアルスタイルのおしゃれなトイレ・洗面所 (オープンシェルフ、濃色木目調キャビネット、白いタイル、白い壁、ベッセル式洗面器、木製洗面台、黒い床、ブラウンの洗面カウンター) の写真
名古屋にあるインダストリアルスタイルのおしゃれなトイレ・洗面所 (オープンシェルフ、濃色木目調キャビネット、白いタイル、白い壁、ベッセル式洗面器、木製洗面台、黒い床、ブラウンの洗面カウンター) の写真
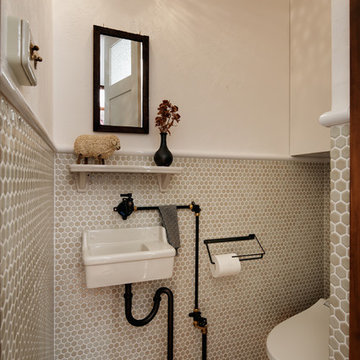
Photo by Atsushi ISHIDA
東京都下にある小さなインダストリアルスタイルのおしゃれなトイレ・洗面所 (一体型トイレ 、モザイクタイル、白い壁、壁付け型シンク、ベージュのタイル) の写真
東京都下にある小さなインダストリアルスタイルのおしゃれなトイレ・洗面所 (一体型トイレ 、モザイクタイル、白い壁、壁付け型シンク、ベージュのタイル) の写真
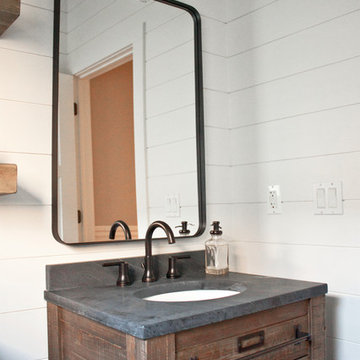
高級な小さなインダストリアルスタイルのおしゃれなトイレ・洗面所 (ヴィンテージ仕上げキャビネット、分離型トイレ、セラミックタイルの床、アンダーカウンター洗面器、ソープストーンの洗面台、グレーの床、白い壁) の写真
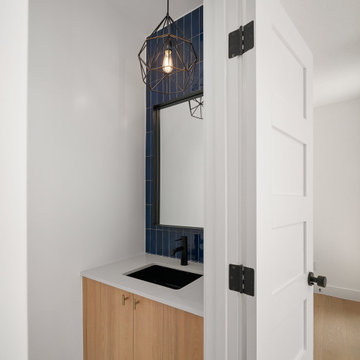
デンバーにある高級な小さなインダストリアルスタイルのおしゃれなトイレ・洗面所 (フラットパネル扉のキャビネット、淡色木目調キャビネット、分離型トイレ、青いタイル、磁器タイル、白い壁、淡色無垢フローリング、アンダーカウンター洗面器、クオーツストーンの洗面台、茶色い床、白い洗面カウンター、フローティング洗面台) の写真

大阪にある中くらいなインダストリアルスタイルのおしゃれなトイレ・洗面所 (オープンシェルフ、白い壁、クッションフロア、アンダーカウンター洗面器、コンクリートの洗面台、グレーの床、グレーの洗面カウンター) の写真
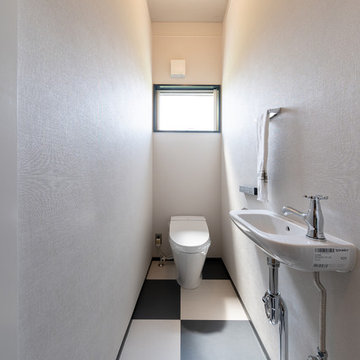
窓を開ければ大きなカバードポーチが広がり、趣味を謳歌出来るガレージがある。意味のある「無駄」を盛り込んで。「住むを楽しむ!!」に特化した家。「遊びのスペースが多い方が幸せなんだよ。」
他の地域にあるインダストリアルスタイルのおしゃれなトイレ・洗面所 (白い壁、コンソール型シンク、マルチカラーの床) の写真
他の地域にあるインダストリアルスタイルのおしゃれなトイレ・洗面所 (白い壁、コンソール型シンク、マルチカラーの床) の写真
インダストリアルスタイルのトイレ・洗面所 (白い壁) の写真
1