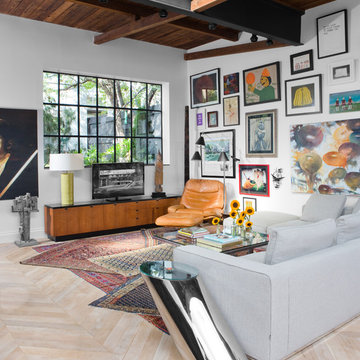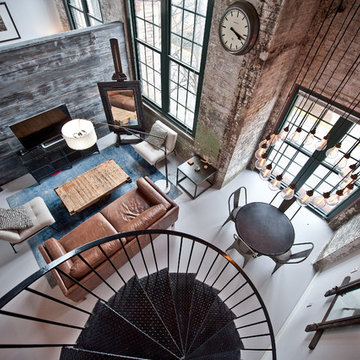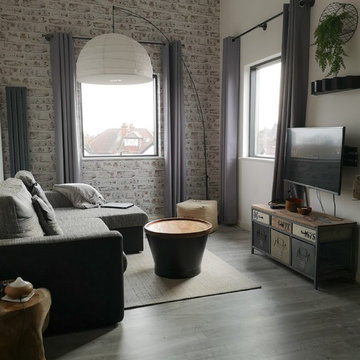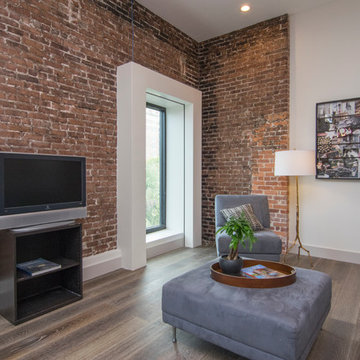インダストリアルスタイルのリビング (据え置き型テレビ、白い壁) の写真

http://www.A dramatic chalet made of steel and glass. Designed by Sandler-Kilburn Architects, it is awe inspiring in its exquisitely modern reincarnation. Custom walnut cabinets frame the kitchen, a Tulikivi soapstone fireplace separates the space, a stainless steel Japanese soaking tub anchors the master suite. For the car aficionado or artist, the steel and glass garage is a delight and has a separate meter for gas and water. Set on just over an acre of natural wooded beauty adjacent to Mirrormont.
Fred Uekert-FJU Photo

Established in 1895 as a warehouse for the spice trade, 481 Washington was built to last. With its 25-inch-thick base and enchanting Beaux Arts facade, this regal structure later housed a thriving Hudson Square printing company. After an impeccable renovation, the magnificent loft building’s original arched windows and exquisite cornice remain a testament to the grandeur of days past. Perfectly anchored between Soho and Tribeca, Spice Warehouse has been converted into 12 spacious full-floor lofts that seamlessly fuse Old World character with modern convenience. Steps from the Hudson River, Spice Warehouse is within walking distance of renowned restaurants, famed art galleries, specialty shops and boutiques. With its golden sunsets and outstanding facilities, this is the ideal destination for those seeking the tranquil pleasures of the Hudson River waterfront.
Expansive private floor residences were designed to be both versatile and functional, each with 3 to 4 bedrooms, 3 full baths, and a home office. Several residences enjoy dramatic Hudson River views.
This open space has been designed to accommodate a perfect Tribeca city lifestyle for entertaining, relaxing and working.
This living room design reflects a tailored “old world” look, respecting the original features of the Spice Warehouse. With its high ceilings, arched windows, original brick wall and iron columns, this space is a testament of ancient time and old world elegance.
The design choices are a combination of neutral, modern finishes such as the Oak natural matte finish floors and white walls, white shaker style kitchen cabinets, combined with a lot of texture found in the brick wall, the iron columns and the various fabrics and furniture pieces finishes used thorughout the space and highlited by a beautiful natural light brought in through a wall of arched windows.
The layout is open and flowing to keep the feel of grandeur of the space so each piece and design finish can be admired individually.
As soon as you enter, a comfortable Eames Lounge chair invites you in, giving her back to a solid brick wall adorned by the “cappucino” art photography piece by Francis Augustine and surrounded by flowing linen taupe window drapes and a shiny cowhide rug.
The cream linen sectional sofa takes center stage, with its sea of textures pillows, giving it character, comfort and uniqueness. The living room combines modern lines such as the Hans Wegner Shell chairs in walnut and black fabric with rustic elements such as this one of a kind Indonesian antique coffee table, giant iron antique wall clock and hand made jute rug which set the old world tone for an exceptional interior.
Photography: Francis Augustine
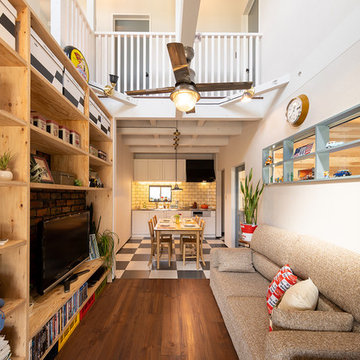
窓を開ければ大きなカバードポーチが広がり、趣味を謳歌出来るガレージがある。意味のある「無駄」を盛り込んで。「住むを楽しむ!!」に特化した家。「遊びのスペースが多い方が幸せなんだよ。」
他の地域にあるインダストリアルスタイルのおしゃれなリビング (白い壁、濃色無垢フローリング、据え置き型テレビ、茶色い床) の写真
他の地域にあるインダストリアルスタイルのおしゃれなリビング (白い壁、濃色無垢フローリング、据え置き型テレビ、茶色い床) の写真
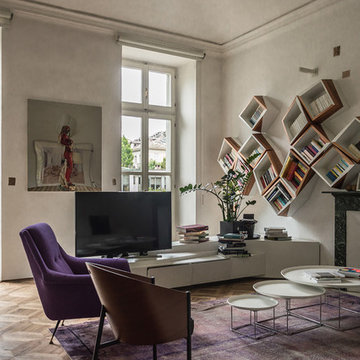
トゥーリンにあるお手頃価格の広いインダストリアルスタイルのおしゃれなリビング (白い壁、無垢フローリング、標準型暖炉、据え置き型テレビ、茶色い床、石材の暖炉まわり、三角天井、コンクリートの壁、白い天井) の写真
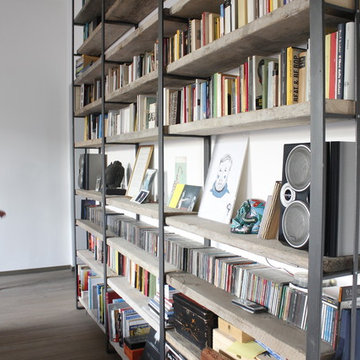
@FattoreQ
トゥーリンにある巨大なインダストリアルスタイルのおしゃれな独立型リビング (ライブラリー、白い壁、濃色無垢フローリング、標準型暖炉、石材の暖炉まわり、据え置き型テレビ) の写真
トゥーリンにある巨大なインダストリアルスタイルのおしゃれな独立型リビング (ライブラリー、白い壁、濃色無垢フローリング、標準型暖炉、石材の暖炉まわり、据え置き型テレビ) の写真

Bauwerk Parkett Villapark Eiche 35 Avorio gefast, tief gebürstet, naturgeölt
Ort
Ebnat-Kappel, Schweiz
Architekt
Thomas Schmid (SIA)
Bauherr
Privat
Bodenleger
Geisser AG
Fotograf
Simone Vogel, 379.ch
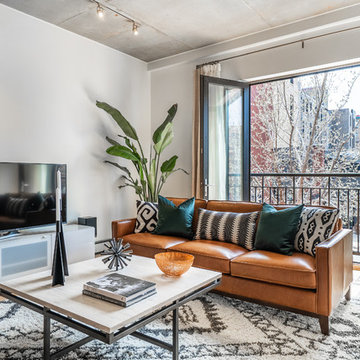
Contemporary Neutral Living Room With City Views.
Low horizontal furnishings not only create clean lines in this contemporary living room, they guarantee unobstructed city views out the French doors. The room's neutral palette gets a color infusion thanks to the large plant in the corner and some teal pillows on the couch.

Modern studio apartment for the young girl.
Visualisation by Sergey Groshkov
フランクフルトにあるお手頃価格の中くらいなインダストリアルスタイルのおしゃれなリビング (白い壁、ラミネートの床、暖炉なし、据え置き型テレビ、ベージュの床) の写真
フランクフルトにあるお手頃価格の中くらいなインダストリアルスタイルのおしゃれなリビング (白い壁、ラミネートの床、暖炉なし、据え置き型テレビ、ベージュの床) の写真
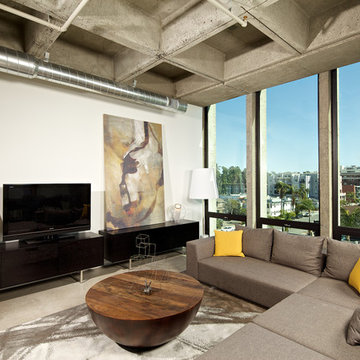
Third Floor Open Floor Plan with panoramic view - Living Room Space.
Photo Credit: Brent Haywood Photography.
Furniture courtesy of 'Hold-It'.
サンディエゴにあるインダストリアルスタイルのおしゃれな応接間 (白い壁、コンクリートの床、暖炉なし、据え置き型テレビ) の写真
サンディエゴにあるインダストリアルスタイルのおしゃれな応接間 (白い壁、コンクリートの床、暖炉なし、据え置き型テレビ) の写真
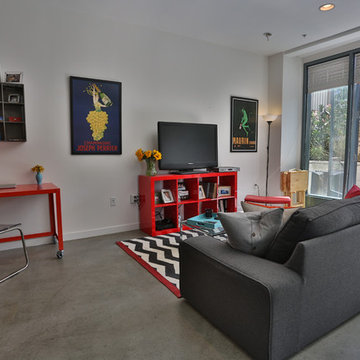
Tyler Mark Henderson
サンルイスオビスポにある低価格の小さなインダストリアルスタイルのおしゃれなLDK (白い壁、コンクリートの床、据え置き型テレビ) の写真
サンルイスオビスポにある低価格の小さなインダストリアルスタイルのおしゃれなLDK (白い壁、コンクリートの床、据え置き型テレビ) の写真
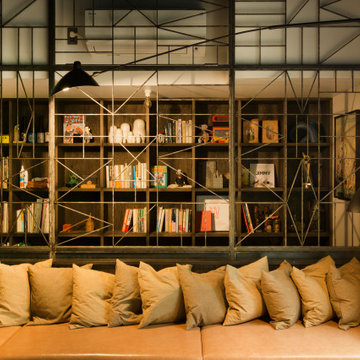
薪ストーブを設置したリビングダイニング。フローリングは手斧掛け、壁面一部に黒革鉄板貼り、天井は柿渋とどことなく和を連想させる黒いモダンな空間。アイアンのパーテーションとソファはオリジナル。
他の地域にあるお手頃価格の広いインダストリアルスタイルのおしゃれなLDK (白い壁、無垢フローリング、薪ストーブ、金属の暖炉まわり、据え置き型テレビ、表し梁、塗装板張りの壁) の写真
他の地域にあるお手頃価格の広いインダストリアルスタイルのおしゃれなLDK (白い壁、無垢フローリング、薪ストーブ、金属の暖炉まわり、据え置き型テレビ、表し梁、塗装板張りの壁) の写真
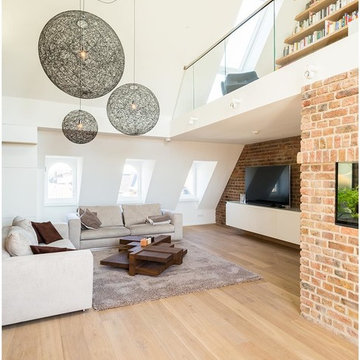
ケルンにある巨大なインダストリアルスタイルのおしゃれなリビングロフト (ライブラリー、白い壁、淡色無垢フローリング、暖炉なし、据え置き型テレビ、茶色い床) の写真
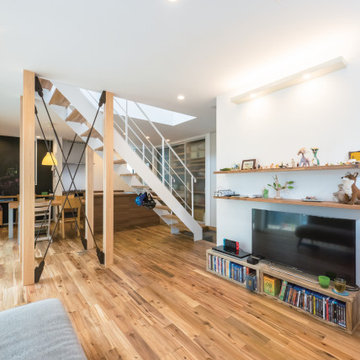
フロアの中心に配置したセンター階段は、ダイニングとリビングをゆるやかにゾーニングしながらも、視線が抜けるため圧迫感を感じません。柱にはヒノキを採用して、爽やかな香りがリラックス効果を高めます。
東京都下にある低価格の中くらいなインダストリアルスタイルのおしゃれなリビング (白い壁、無垢フローリング、据え置き型テレビ、茶色い床) の写真
東京都下にある低価格の中くらいなインダストリアルスタイルのおしゃれなリビング (白い壁、無垢フローリング、据え置き型テレビ、茶色い床) の写真
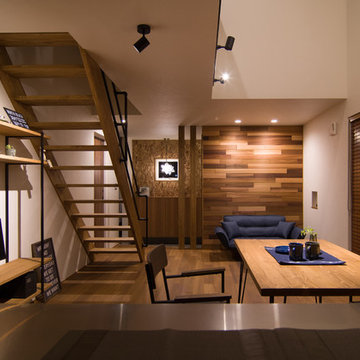
ウエスタンレッドシダーのパネリングでアクセントをとったナチュラルなブルックリンスタイルの家。
他の地域にあるインダストリアルスタイルのおしゃれなリビング (白い壁、無垢フローリング、据え置き型テレビ、茶色い床) の写真
他の地域にあるインダストリアルスタイルのおしゃれなリビング (白い壁、無垢フローリング、据え置き型テレビ、茶色い床) の写真
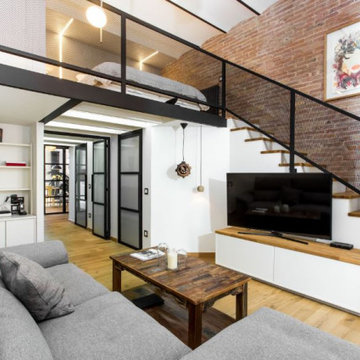
Salón estilo industrial
バルセロナにある高級な中くらいなインダストリアルスタイルのおしゃれなリビング (白い壁、無垢フローリング、据え置き型テレビ、茶色い床、三角天井、レンガ壁) の写真
バルセロナにある高級な中くらいなインダストリアルスタイルのおしゃれなリビング (白い壁、無垢フローリング、据え置き型テレビ、茶色い床、三角天井、レンガ壁) の写真
インダストリアルスタイルのリビング (据え置き型テレビ、白い壁) の写真
1
