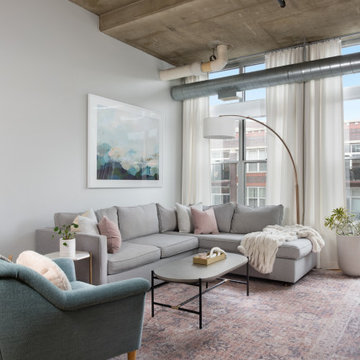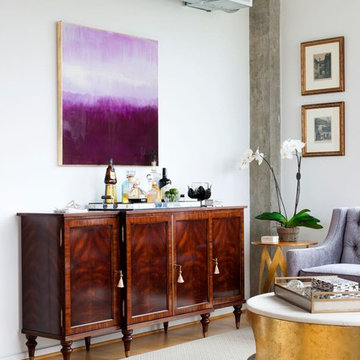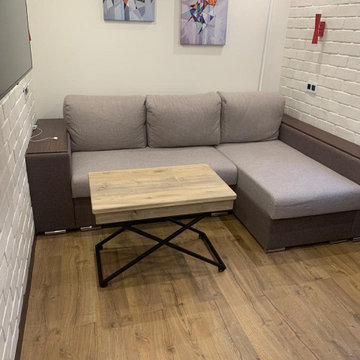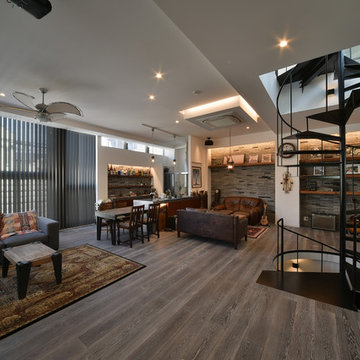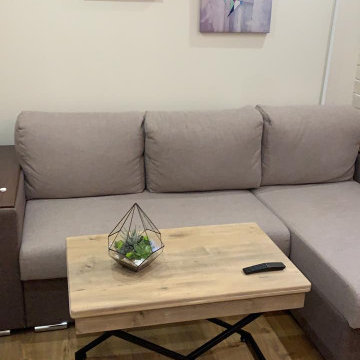インダストリアルスタイルのリビングのホームバー (白い壁) の写真
絞り込み:
資材コスト
並び替え:今日の人気順
写真 1〜20 枚目(全 72 枚)
1/4

Interior Designer Rebecca Robeson designed this downtown loft to reflect the homeowners LOVE FOR THE LOFT! With an energetic look on life, this homeowner wanted a high-quality home with casual sensibility. Comfort and easy maintenance were high on the list...
Rebecca and her team went to work transforming this 2,000-sq ft. condo in a record 6 months.
Contractor Ryan Coats (Earthwood Custom Remodeling, Inc.) lead a team of highly qualified sub-contractors throughout the project and over the finish line.
8" wide hardwood planks of white oak replaced low quality wood floors, 6'8" French doors were upgraded to 8' solid wood and frosted glass doors, used brick veneer and barn wood walls were added as well as new lighting throughout. The outdated Kitchen was gutted along with Bathrooms and new 8" baseboards were installed. All new tile walls and backsplashes as well as intricate tile flooring patterns were brought in while every countertop was updated and replaced. All new plumbing and appliances were included as well as hardware and fixtures. Closet systems were designed by Robeson Design and executed to perfection. State of the art sound system, entertainment package and smart home technology was integrated by Ryan Coats and his team.
Exquisite Kitchen Design, (Denver Colorado) headed up the custom cabinetry throughout the home including the Kitchen, Lounge feature wall, Bathroom vanities and the Living Room entertainment piece boasting a 9' slab of Fumed White Oak with a live edge (shown, left side of photo). Paul Anderson of EKD worked closely with the team at Robeson Design on Rebecca's vision to insure every detail was built to perfection.
The project was completed on time and the homeowners are thrilled... And it didn't hurt that the ball field was the awesome view out the Living Room window.
Earthwood Custom Remodeling, Inc.
Exquisite Kitchen Design
Rocky Mountain Hardware
Tech Lighting - Black Whale Lighting
Photos by Ryan Garvin Photography

Sorgfältig ausgewählte Materialien wie die heimische Eiche, Lehmputz an den Wänden sowie eine Holzakustikdecke prägen dieses Interior. Hier wurde nichts dem Zufall überlassen, sondern alles integriert sich harmonisch. Die hochwirksame Akustikdecke von Lignotrend sowie die hochwertige Beleuchtung von Erco tragen zum guten Raumgefühl bei. Was halten Sie von dem Tunnelkamin? Er verbindet das Esszimmer mit dem Wohnzimmer.
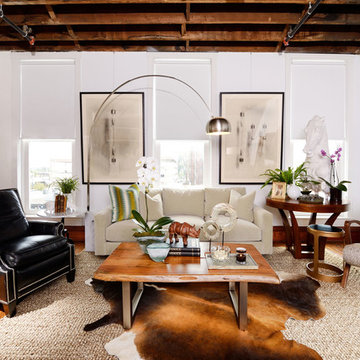
Photos by Jeremy Mason McGraw
セントルイスにある高級な中くらいなインダストリアルスタイルのおしゃれなリビング (白い壁、無垢フローリング、テレビなし、暖炉なし) の写真
セントルイスにある高級な中くらいなインダストリアルスタイルのおしゃれなリビング (白い壁、無垢フローリング、テレビなし、暖炉なし) の写真
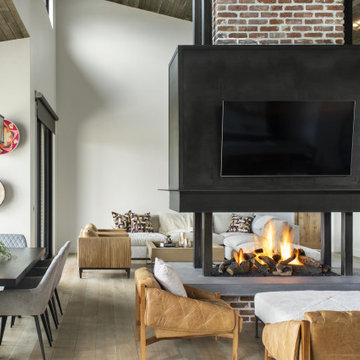
デンバーにあるインダストリアルスタイルのおしゃれなリビング (白い壁、淡色無垢フローリング、両方向型暖炉、レンガの暖炉まわり、壁掛け型テレビ、茶色い床、三角天井、レンガ壁) の写真
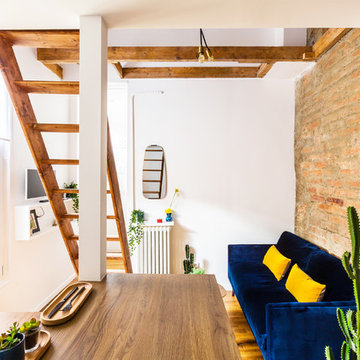
Du coin dînatoire-bar nous découlons sur le salon. Une belle pièce de vie qui ne rétrécie pas, même quand l'échelle de la mezzanine est en place !
パリにある高級な小さなインダストリアルスタイルのおしゃれなリビング (白い壁、無垢フローリング、暖炉なし、壁掛け型テレビ、茶色い床) の写真
パリにある高級な小さなインダストリアルスタイルのおしゃれなリビング (白い壁、無垢フローリング、暖炉なし、壁掛け型テレビ、茶色い床) の写真
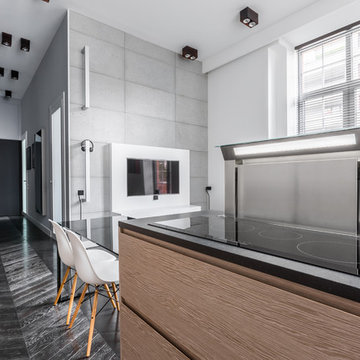
This open floor plan loft style penthouse has it all! Ceiling accent lights illuminate owner's art collection on the arcade white satin finish wall to achieve harmony of floor to wall color combination. Even the space is designed in neutral colors, the use of concrete and soapstone make the loft interesting. Scandinavian furniture completes the loft's mid-century modern look.
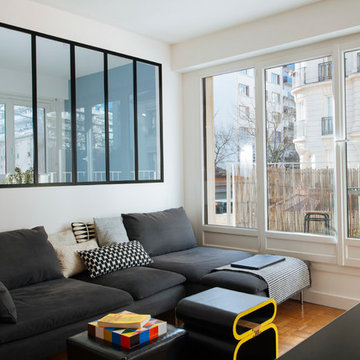
©Photo Julien Dominguez
パリにある高級な中くらいなインダストリアルスタイルのおしゃれなリビング (白い壁、濃色無垢フローリング、暖炉なし、据え置き型テレビ、茶色い床) の写真
パリにある高級な中くらいなインダストリアルスタイルのおしゃれなリビング (白い壁、濃色無垢フローリング、暖炉なし、据え置き型テレビ、茶色い床) の写真
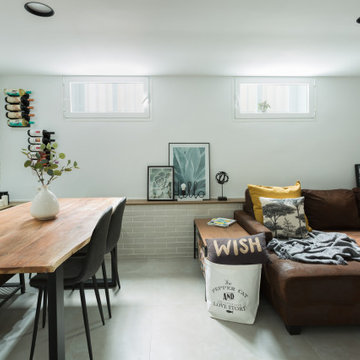
Este espacio, por debajo del nivel de calle, presentaba el reto de tener que mantener un reborde perimetral en toda la planta baja. Decidimos aprovechar ese reborde como soporte decorativo, a la vez que de apoyo estético en el salón. Jugamos con la madera para dar calidez al espacio e iluminación empotrada regulable en techo y pared de ladrillo visto. Además, una lámpara auxiliar en la esquina para dar luz ambiente en el salón.
Además hemos incorporado una chimenea eléctrica que brinda calidez al espacio.
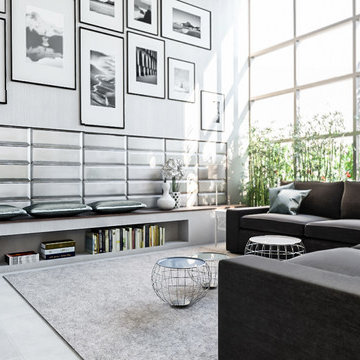
Realizzazione di due loft in un capannone industriale nel centro di Viareggio. Il secondo loft, destinato ad affitti brevi, riprende lo stile Industrial in una forma minimalista e conviviale con materiali meno ricercati e arredi a catalogo senza rinunciare a elementi vintage.
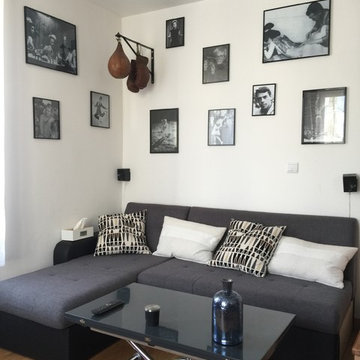
Le salon a été décoré dans un style plutôt masculin noir et blanc. Le propriétaire s'est impliqué dans la décoration en choisissant les photos des cadres muraux qui représentent sa philosophie de vie ou des moments historique qui l'ont marqué. La table basse se monte et se déplie pour recevoir jusqu'à 6 personnes
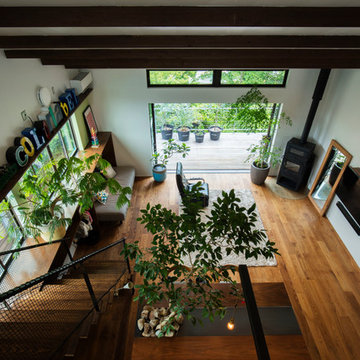
他の地域にある広いインダストリアルスタイルのおしゃれなリビング (白い壁、濃色無垢フローリング、コーナー設置型暖炉、金属の暖炉まわり、壁掛け型テレビ、茶色い床) の写真
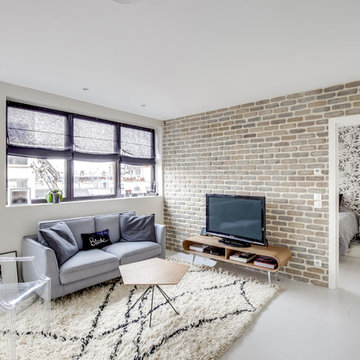
Le style :
Jouant la simplicité et l’épure, cet appartement réussi à donner un style loft new-yorkais dépaysant en plein Paris. Des matières cosy et douces apportées par les tapis, stores et plaids ainsi que des touches de cuivre pour les luminaires et la décoration donnent à l’ensemble de ce petit appartement, un style contemporain, clair et féminin.
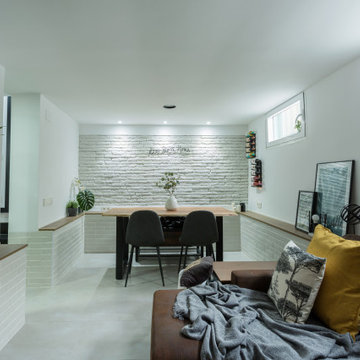
Este espacio, por debajo del nivel de calle, presentaba el reto de tener que mantener un reborde perimetral en toda la planta baja. Decidimos aprovechar ese reborde como soporte decorativo, a la vez que de apoyo estético en el salón. Jugamos con la madera para dar calidez al espacio e iluminación empotrada regulable en techo y pared de ladrillo visto. Además, una lámpara auxiliar en la esquina para dar luz ambiente en el salón.
Además hemos incorporado una chimenea eléctrica que brinda calidez al espacio.
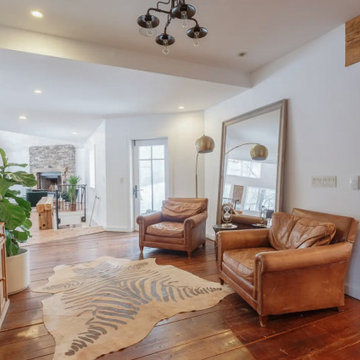
Cozy pit stop on the way to the living room or quaint sitting area before heading out for the night! Original wide-plank wood floors and vintage wood furniture pieces.
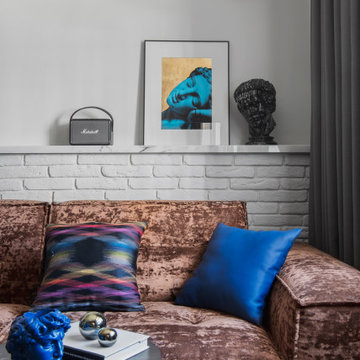
Декоратор-Катерина Наумова, фотограф- Ольга Мелекесцева.
モスクワにあるお手頃価格の小さなインダストリアルスタイルのおしゃれなリビングのホームバー (白い壁、全タイプの天井の仕上げ、レンガ壁、茶色いソファ) の写真
モスクワにあるお手頃価格の小さなインダストリアルスタイルのおしゃれなリビングのホームバー (白い壁、全タイプの天井の仕上げ、レンガ壁、茶色いソファ) の写真
インダストリアルスタイルのリビングのホームバー (白い壁) の写真
1
