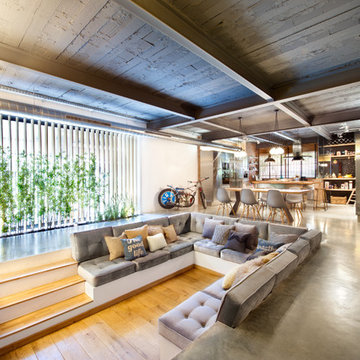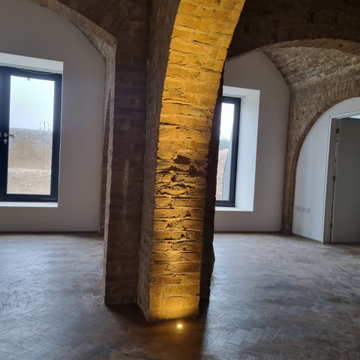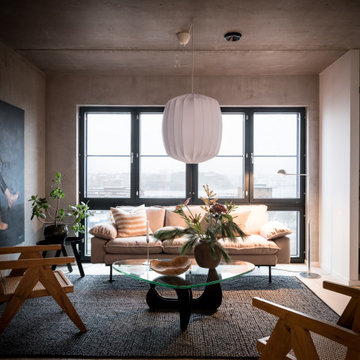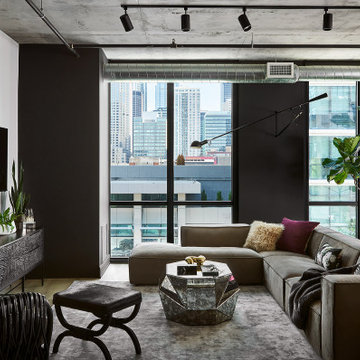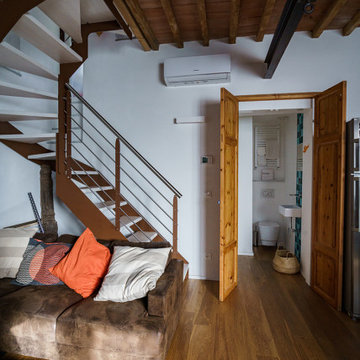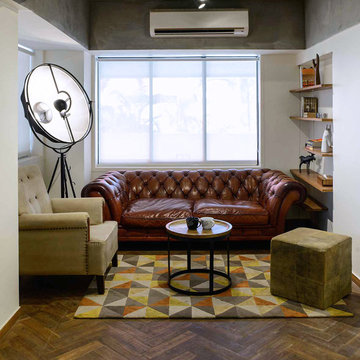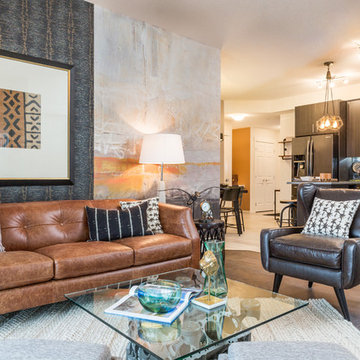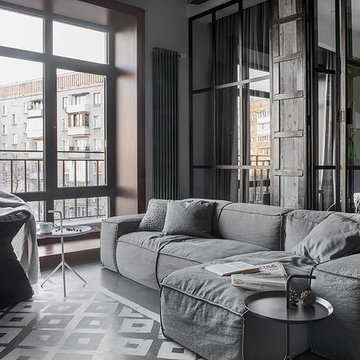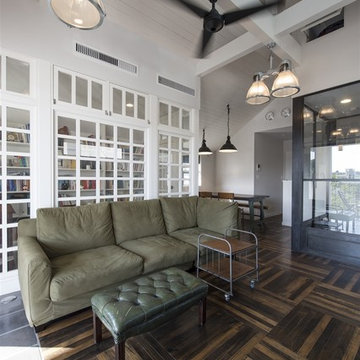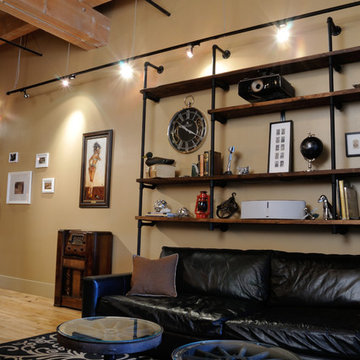インダストリアルスタイルのリビングの写真
絞り込み:
資材コスト
並び替え:今日の人気順
写真 1581〜1600 枚目(全 21,382 枚)
1/2
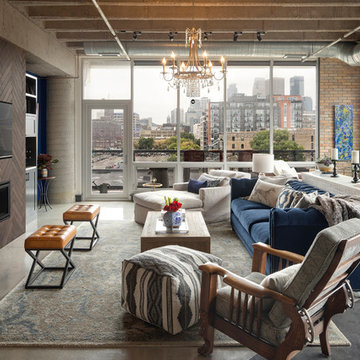
We added new lighting, a fireplace and built-in's, reupholstered a heirloom chair, and all new furnishings and art.
ミネアポリスにある広いインダストリアルスタイルのおしゃれなLDK (コンクリートの床、グレーの床、茶色い壁、横長型暖炉、木材の暖炉まわり、壁掛け型テレビ、青いソファ) の写真
ミネアポリスにある広いインダストリアルスタイルのおしゃれなLDK (コンクリートの床、グレーの床、茶色い壁、横長型暖炉、木材の暖炉まわり、壁掛け型テレビ、青いソファ) の写真
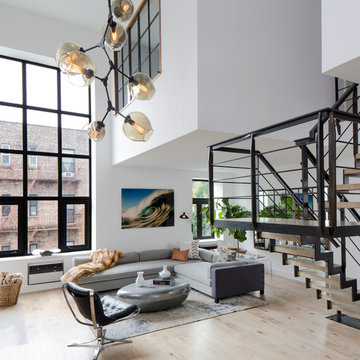
Family space showing beautiful stair case leading to lofted area.
ニューヨークにあるインダストリアルスタイルのおしゃれなリビング (白い壁、淡色無垢フローリング) の写真
ニューヨークにあるインダストリアルスタイルのおしゃれなリビング (白い壁、淡色無垢フローリング) の写真
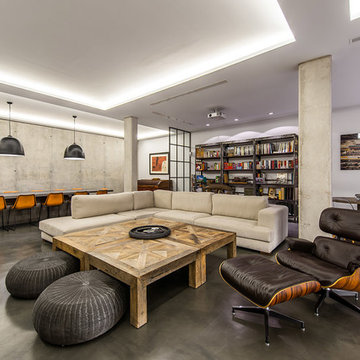
© Adolfo Gosálvez Photography
マドリードにある高級な広いインダストリアルスタイルのおしゃれなLDK (ライブラリー、暖炉なし、埋込式メディアウォール、コンクリートの床、グレーの壁) の写真
マドリードにある高級な広いインダストリアルスタイルのおしゃれなLDK (ライブラリー、暖炉なし、埋込式メディアウォール、コンクリートの床、グレーの壁) の写真
希望の作業にぴったりな専門家を見つけましょう
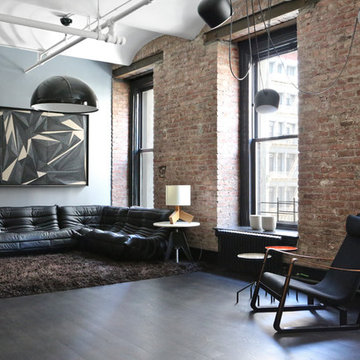
Union Studio / Matthew Bear
サンフランシスコにあるインダストリアルスタイルのおしゃれなリビング (グレーの壁、濃色無垢フローリング、黒いソファ) の写真
サンフランシスコにあるインダストリアルスタイルのおしゃれなリビング (グレーの壁、濃色無垢フローリング、黒いソファ) の写真
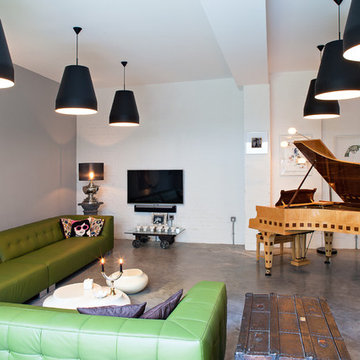
Peter Landers Photography
ロンドンにあるインダストリアルスタイルのおしゃれなリビング (ミュージックルーム、白い壁、コンクリートの床、壁掛け型テレビ) の写真
ロンドンにあるインダストリアルスタイルのおしゃれなリビング (ミュージックルーム、白い壁、コンクリートの床、壁掛け型テレビ) の写真
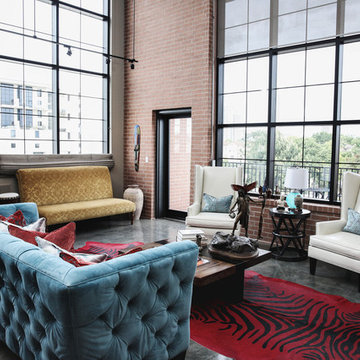
Jon McConnell Photography
ヒューストンにあるお手頃価格の広いインダストリアルスタイルのおしゃれな応接間 (ベージュの壁、コンクリートの床、テレビなし) の写真
ヒューストンにあるお手頃価格の広いインダストリアルスタイルのおしゃれな応接間 (ベージュの壁、コンクリートの床、テレビなし) の写真
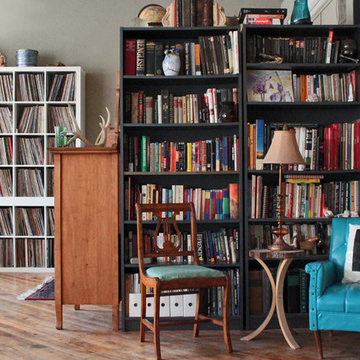
Photo: Laura Garner © 2013 Houzz
モントリオールにあるインダストリアルスタイルのおしゃれなリビング (ライブラリー、ベージュの壁、無垢フローリング) の写真
モントリオールにあるインダストリアルスタイルのおしゃれなリビング (ライブラリー、ベージュの壁、無垢フローリング) の写真
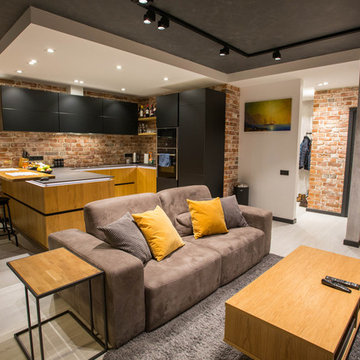
サンクトペテルブルクにあるお手頃価格の中くらいなインダストリアルスタイルのおしゃれなLDK (ライブラリー、グレーの壁、クッションフロア、暖炉なし、壁掛け型テレビ、ベージュの床) の写真
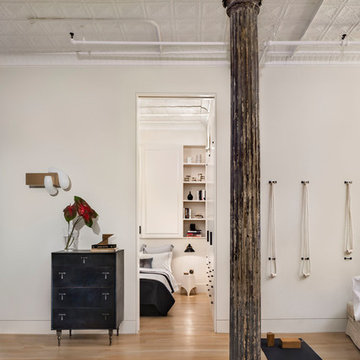
The Broome Street Loft is a beautiful example of a classic Soho loft conversion. The design highlights its historic architecture of the space while integrating modern elements. The 14-foot-high tin ceiling, metal Corinthian columns and iconic brick wall are contrasted with clean lines and modern profiles, creating a captivating dialogue between the old and the new.
The plan was completely revised: the bedroom was shifted to the side area to combine the living room and kitchen spaces into a larger, open plan space. The bathroom and laundry also shifted to a more efficient layout, which both widened the main living space and created the opportunity to add a new Powder Room. The high ceilings allowed for the creation of a new storage space above the laundry and bathroom, with a sleek, modern stair to provide access.
The kitchen seamlessly blends modern detailing with a vintage style. An existing recess in the brick wall serves as a focal point for the relocated Kitchen with the addition of custom bronze, steel and glass shelves. The kitchen island anchors the space, and the knife-edge stone countertop and custom metal legs make it feel more like a table than a built-in piece.
The bathroom features the brick wall which runs through the apartment, creating a uniquely Soho experience. The cove lighting throughout creates a bright interior space, and the white and grey tones of the tile provide a neutral counterpoint to the red brick. The space has beautiful stone accents, such as the custom-built tub deck, shower, vanity, and niches.
Photo: David Joseph Photography
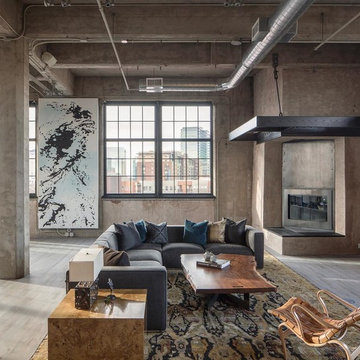
Design: Studio Gild
Photography: David Lauer Photography
デンバーにあるインダストリアルスタイルのおしゃれなLDK (コーナー設置型暖炉、金属の暖炉まわり) の写真
デンバーにあるインダストリアルスタイルのおしゃれなLDK (コーナー設置型暖炉、金属の暖炉まわり) の写真
インダストリアルスタイルのリビングの写真
80
