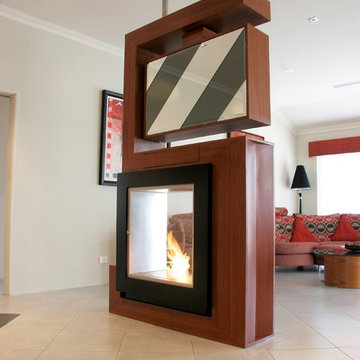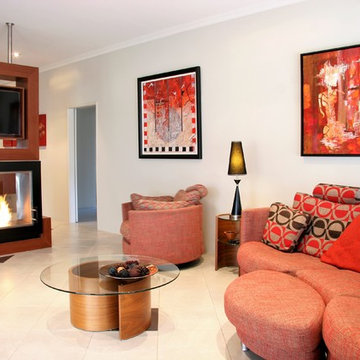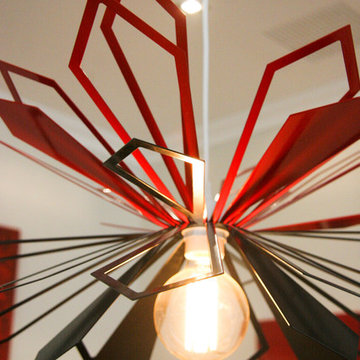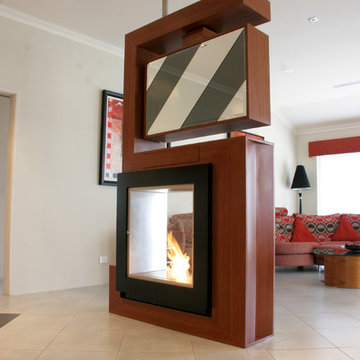インダストリアルスタイルのリビング (コンクリートの暖炉まわり、木材の暖炉まわり、白い床) の写真
絞り込み:
資材コスト
並び替え:今日の人気順
写真 1〜6 枚目(全 6 枚)
1/5

This custom home built above an existing commercial building was designed to be an urban loft. The firewood neatly stacked inside the custom blue steel metal shelves becomes a design element of the fireplace. Photo by Lincoln Barber

This is the AFTER picture of the living room as viewed from the loft. We had removed ALL the carpet through out this town home and replaced with solid hard wood flooring.

TV screen on the front and mirror on the back.
We listen, designed, and commissioned..
The owners love it and so do so many of you fellow Houzzers!,

This room divider with built in see through fire and swivel TV replaced a wall between dining and lounge. The TV and the fire can be enjoyed from every side of the living area and kitchen! The open space and the funky form of this room divider was exactly the type of thing our clients were looking for.

Interior Design By despina design . Lifgt fixture by Satelight
パースにあるラグジュアリーな広いインダストリアルスタイルのおしゃれなリビング (白い壁、セラミックタイルの床、両方向型暖炉、木材の暖炉まわり、据え置き型テレビ、白い床) の写真
パースにあるラグジュアリーな広いインダストリアルスタイルのおしゃれなリビング (白い壁、セラミックタイルの床、両方向型暖炉、木材の暖炉まわり、据え置き型テレビ、白い床) の写真
インダストリアルスタイルのリビング (コンクリートの暖炉まわり、木材の暖炉まわり、白い床) の写真
1
