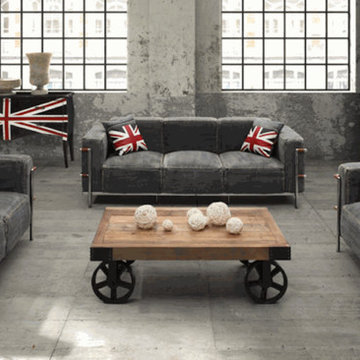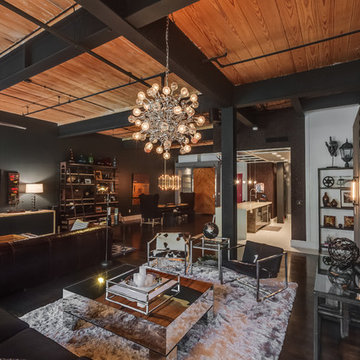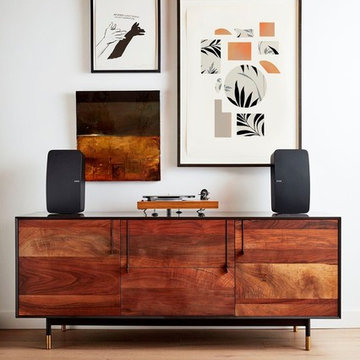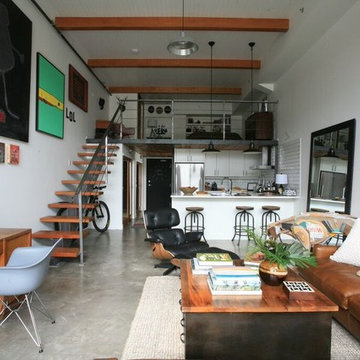インダストリアルスタイルのリビング (暖炉なし、両方向型暖炉) の写真
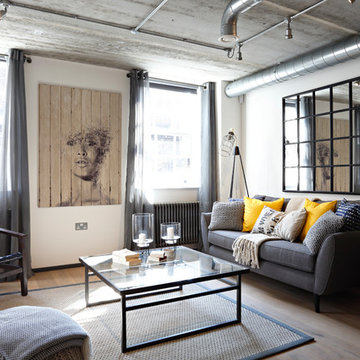
Interiors by Claire Bloom Interiors including bespoke artwork.
ロンドンにある中くらいなインダストリアルスタイルのおしゃれな独立型リビング (無垢フローリング、暖炉なし、テレビなし、白い壁) の写真
ロンドンにある中くらいなインダストリアルスタイルのおしゃれな独立型リビング (無垢フローリング、暖炉なし、テレビなし、白い壁) の写真
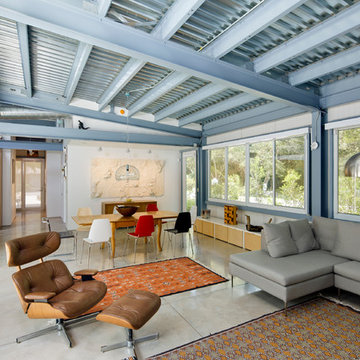
Impact windows and doors for hurricane protection. House designed by Holly Zickler and David Rifkind. Photography by Dana Hoff. Glass-and-glazing load calculations, analysis, supply and installation by Astor Windows and Doors.

A custom millwork piece in the living room was designed to house an entertainment center, work space, and mud room storage for this 1700 square foot loft in Tribeca. Reclaimed gray wood clads the storage and compliments the gray leather desk. Blackened Steel works with the gray material palette at the desk wall and entertainment area. An island with customization for the family dog completes the large, open kitchen. The floors were ebonized to emphasize the raw materials in the space.
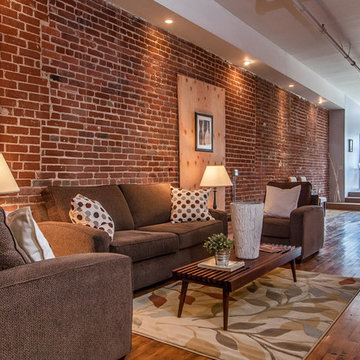
ロサンゼルスにあるお手頃価格の小さなインダストリアルスタイルのおしゃれなリビング (赤い壁、無垢フローリング、暖炉なし、テレビなし) の写真
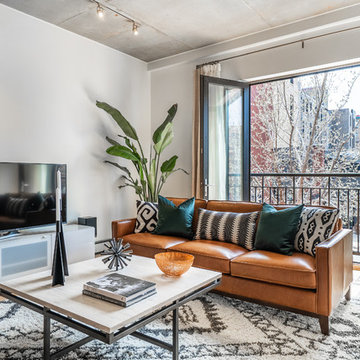
Contemporary Neutral Living Room With City Views.
Low horizontal furnishings not only create clean lines in this contemporary living room, they guarantee unobstructed city views out the French doors. The room's neutral palette gets a color infusion thanks to the large plant in the corner and some teal pillows on the couch.
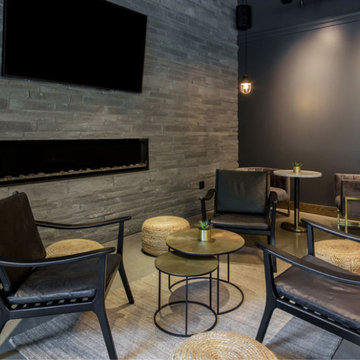
シアトルにある中くらいなインダストリアルスタイルのおしゃれな応接間 (グレーの壁、コンクリートの床、暖炉なし、石材の暖炉まわり、壁掛け型テレビ、グレーの床、グレーとゴールド) の写真

モスクワにある高級な巨大なインダストリアルスタイルのおしゃれなリビング (グレーの壁、両方向型暖炉、コンクリートの暖炉まわり、カーペット敷き、グレーの床) の写真

For artwork or furniture enquires please email for prices. This artwork is a bespoke piece I designed for the project. Size 100cm x 150cm print on wood then hand distressed. Can be made bespoke in a number of sizes. Sofa from DFS French Connection. Mirror pleases email for prices. Other furniture is now no longer available.
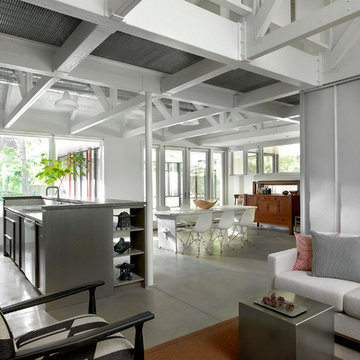
Tony Soluri
シカゴにある小さなインダストリアルスタイルのおしゃれなLDK (グレーの壁、コンクリートの床、暖炉なし、テレビなし) の写真
シカゴにある小さなインダストリアルスタイルのおしゃれなLDK (グレーの壁、コンクリートの床、暖炉なし、テレビなし) の写真
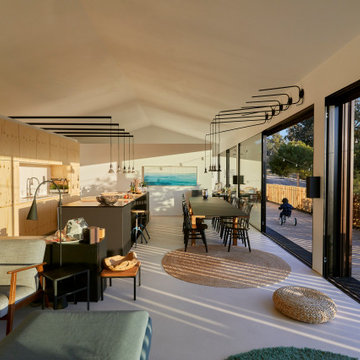
La cocina está integrada en el salón. Todos los muebles y sistemas de iluminación decorativos han sido diseñados a medida para solucionar tanto la parte funcional como la estética.
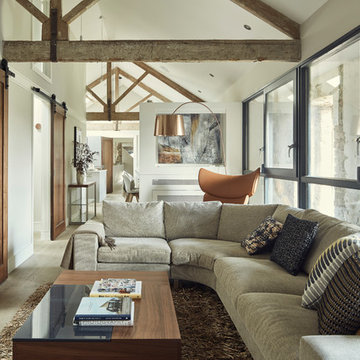
Philip Lauterbach
他の地域にある小さなインダストリアルスタイルのおしゃれなLDK (ライブラリー、グレーの壁、無垢フローリング、暖炉なし、テレビなし、茶色い床) の写真
他の地域にある小さなインダストリアルスタイルのおしゃれなLDK (ライブラリー、グレーの壁、無垢フローリング、暖炉なし、テレビなし、茶色い床) の写真

Дизайнеры: Анна Пустовойтова (студия @annalenadesign) и Екатерина Ковальчук (@katepundel). Фотограф: Денис Васильев. Плитка из старого кирпича и монтаж кирпичной кладки: BrickTiles.Ru. Интерьер опубликован в журнале AD в 2018-м году (№175, август).

Interior Designer Rebecca Robeson designed this downtown loft to reflect the homeowners LOVE FOR THE LOFT! With an energetic look on life, this homeowner wanted a high-quality home with casual sensibility. Comfort and easy maintenance were high on the list...
Rebecca and team went to work transforming this 2,000-sq.ft. condo in a record 6 months.
Contractor Ryan Coats (Earthwood Custom Remodeling, Inc.) lead a team of highly qualified sub-contractors throughout the project and over the finish line.
8" wide hardwood planks of white oak replaced low quality wood floors, 6'8" French doors were upgraded to 8' solid wood and frosted glass doors, used brick veneer and barn wood walls were added as well as new lighting throughout. The outdated Kitchen was gutted along with Bathrooms and new 8" baseboards were installed. All new tile walls and backsplashes as well as intricate tile flooring patterns were brought in while every countertop was updated and replaced. All new plumbing and appliances were included as well as hardware and fixtures. Closet systems were designed by Robeson Design and executed to perfection. State of the art sound system, entertainment package and smart home technology was integrated by Ryan Coats and his team.
Exquisite Kitchen Design, (Denver Colorado) headed up the custom cabinetry throughout the home including the Kitchen, Lounge feature wall, Bathroom vanities and the Living Room entertainment piece boasting a 9' slab of Fumed White Oak with a live edge. Paul Anderson of EKD worked closely with the team at Robeson Design on Rebecca's vision to insure every detail was built to perfection.
The project was completed on time and the homeowners are thrilled... And it didn't hurt that the ball field was the awesome view out the Living Room window.
In this home, all of the window treatments, built-in cabinetry and many of the furniture pieces, are custom designs by Interior Designer Rebecca Robeson made specifically for this project.
Rocky Mountain Hardware
Earthwood Custom Remodeling, Inc.
Exquisite Kitchen Design
Rugs - Aja Rugs, LaJolla
Photos by Ryan Garvin Photography
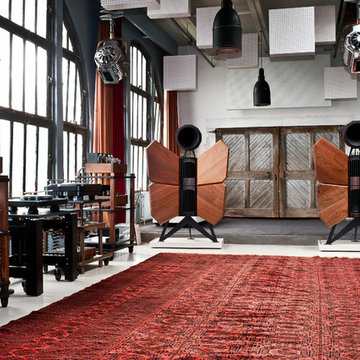
ヒューストンにあるお手頃価格の中くらいなインダストリアルスタイルのおしゃれなLDK (ベージュの壁、コンクリートの床、暖炉なし、テレビなし、白い床) の写真
インダストリアルスタイルのリビング (暖炉なし、両方向型暖炉) の写真
1
