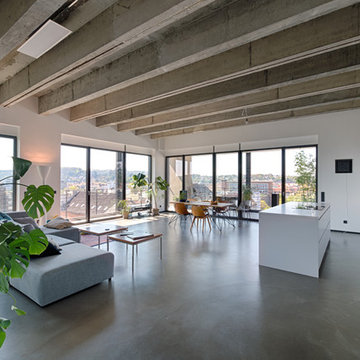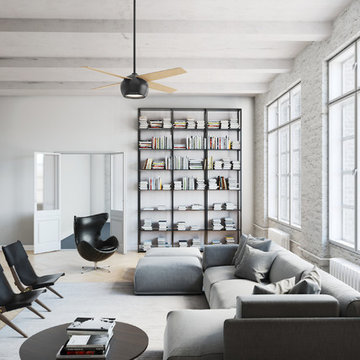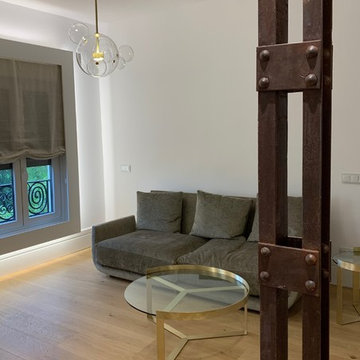リビング
絞り込み:
資材コスト
並び替え:今日の人気順
写真 1〜20 枚目(全 29 枚)
1/4
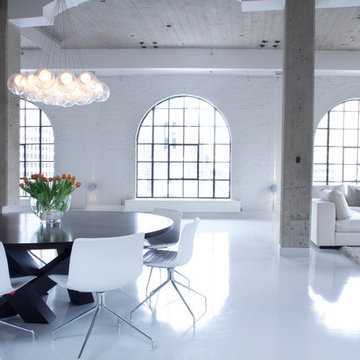
Esther Hershcovich © 2013 Houzz
モントリオールにある巨大なインダストリアルスタイルのおしゃれなリビング (白い壁、白い床、化粧柱) の写真
モントリオールにある巨大なインダストリアルスタイルのおしゃれなリビング (白い壁、白い床、化粧柱) の写真

モスクワにある高級な巨大なインダストリアルスタイルのおしゃれなリビング (グレーの壁、両方向型暖炉、コンクリートの暖炉まわり、カーペット敷き、グレーの床) の写真
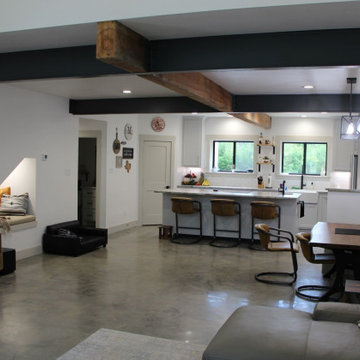
open concept kitchen, living and dining
ヒューストンにある高級な巨大なインダストリアルスタイルのおしゃれなリビング (白い壁、コンクリートの床、グレーの床、表し梁) の写真
ヒューストンにある高級な巨大なインダストリアルスタイルのおしゃれなリビング (白い壁、コンクリートの床、グレーの床、表し梁) の写真

While it was under construction, Pineapple House added the mezzanine to this industrial space so the owners could enjoy the views from both their southern and western 24' high arched windows. It increased the square footage of the space without changing the footprint.
Pineapple House Photography

PORTE DES LILAS/M° SAINT-FARGEAU
A quelques minutes à pied des portes de Paris, les inconditionnels de volumes non-conformistes sauront apprécier cet exemple de lieu industriel magnifiquement transformé en véritable loft d'habitation.
Après avoir traversé une cour paysagère et son bassin en eau, surplombée d'une terrasse fleurie, vous y découvrirez :
En rez-de-chaussée : un vaste espace de Réception (Usage professionnel possible), une cuisine dînatoire, une salle à manger et un WC indépendant.
Au premier étage : un séjour cathédrale aux volumes impressionnants et sa baie vitrée surplombant le jardin, qui se poursuit d'une chambre accompagnée d'une salle de bains résolument contemporaine et d'un accès à la terrasse, d'un dressing et d'un WC indépendant.
Une cave saine en accès direct complète cet ensemble
Enfin, une dépendance composée d'une salle de bains et de deux chambres accueillera vos grands enfants ou vos amis de passage.
Star incontestée des plus grands magazines de décoration, ce spectaculaire lieu de vie tendance, calme et ensoleillé, n'attend plus que votre présence...
BIEN NON SOUMIS AU STATUT DE LA COPROPRIETE
Pour obtenir plus d'informations sur ce bien,
Contactez Benoit WACHBAR au : 07 64 09 69 68
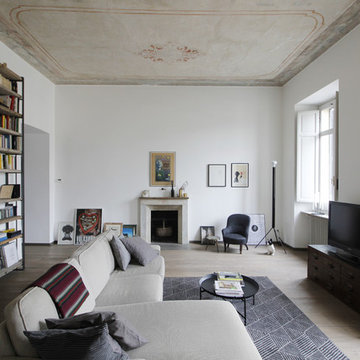
@FattoreQ
トゥーリンにある巨大なインダストリアルスタイルのおしゃれな独立型リビング (ライブラリー、白い壁、濃色無垢フローリング、標準型暖炉、石材の暖炉まわり、据え置き型テレビ、茶色い床) の写真
トゥーリンにある巨大なインダストリアルスタイルのおしゃれな独立型リビング (ライブラリー、白い壁、濃色無垢フローリング、標準型暖炉、石材の暖炉まわり、据え置き型テレビ、茶色い床) の写真
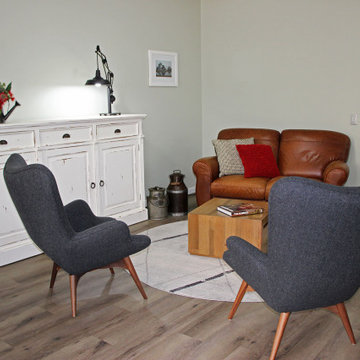
This corner seating are has proved to be very popular with our client.
Vintage finds such as the industrial style milk cans were incorporated and sit happily alongside distressed, french style furniture.
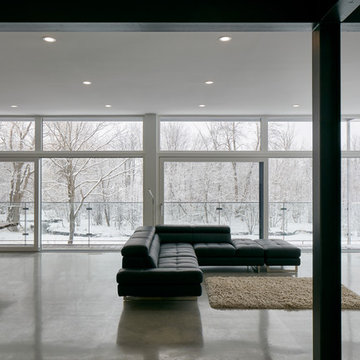
The client’s brief was to create a space reminiscent of their beloved downtown Chicago industrial loft, in a rural farm setting, while incorporating their unique collection of vintage and architectural salvage. The result is a custom designed space that blends life on the farm with an industrial sensibility.
The new house is located on approximately the same footprint as the original farm house on the property. Barely visible from the road due to the protection of conifer trees and a long driveway, the house sits on the edge of a field with views of the neighbouring 60 acre farm and creek that runs along the length of the property.
The main level open living space is conceived as a transparent social hub for viewing the landscape. Large sliding glass doors create strong visual connections with an adjacent barn on one end and a mature black walnut tree on the other.
The house is situated to optimize views, while at the same time protecting occupants from blazing summer sun and stiff winter winds. The wall to wall sliding doors on the south side of the main living space provide expansive views to the creek, and allow for breezes to flow throughout. The wrap around aluminum louvered sun shade tempers the sun.
The subdued exterior material palette is defined by horizontal wood siding, standing seam metal roofing and large format polished concrete blocks.
The interiors were driven by the owners’ desire to have a home that would properly feature their unique vintage collection, and yet have a modern open layout. Polished concrete floors and steel beams on the main level set the industrial tone and are paired with a stainless steel island counter top, backsplash and industrial range hood in the kitchen. An old drinking fountain is built-in to the mudroom millwork, carefully restored bi-parting doors frame the library entrance, and a vibrant antique stained glass panel is set into the foyer wall allowing diffused coloured light to spill into the hallway. Upstairs, refurbished claw foot tubs are situated to view the landscape.
The double height library with mezzanine serves as a prominent feature and quiet retreat for the residents. The white oak millwork exquisitely displays the homeowners’ vast collection of books and manuscripts. The material palette is complemented by steel counter tops, stainless steel ladder hardware and matte black metal mezzanine guards. The stairs carry the same language, with white oak open risers and stainless steel woven wire mesh panels set into a matte black steel frame.
The overall effect is a truly sublime blend of an industrial modern aesthetic punctuated by personal elements of the owners’ storied life.
Photography: James Brittain
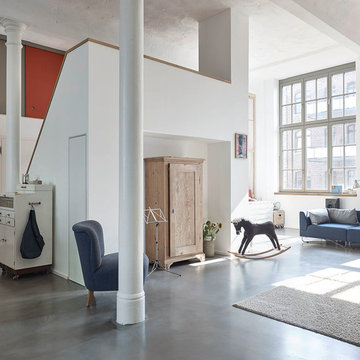
fließende lichtdurchflutete Räume
__ Foto: MIchael Moser
ライプツィヒにあるお手頃価格の巨大なインダストリアルスタイルのおしゃれなリビングロフトの写真
ライプツィヒにあるお手頃価格の巨大なインダストリアルスタイルのおしゃれなリビングロフトの写真
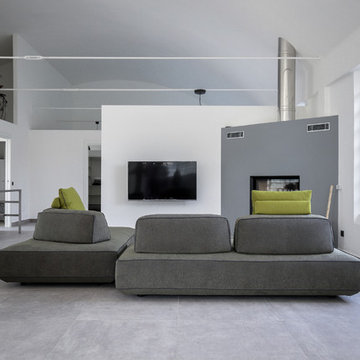
Karin Signorini Torrigiani
ミラノにある巨大なインダストリアルスタイルのおしゃれなリビングロフト (白い壁、磁器タイルの床、コーナー設置型暖炉、コンクリートの暖炉まわり、壁掛け型テレビ) の写真
ミラノにある巨大なインダストリアルスタイルのおしゃれなリビングロフト (白い壁、磁器タイルの床、コーナー設置型暖炉、コンクリートの暖炉まわり、壁掛け型テレビ) の写真
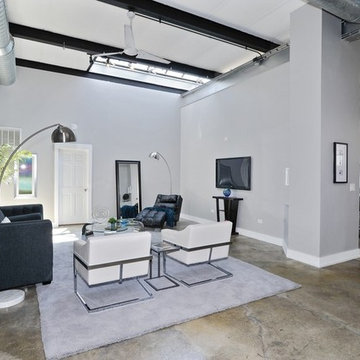
Image captured by Professional Real Estate Photographer
シカゴにある巨大なインダストリアルスタイルのおしゃれなリビング (グレーの壁、コンクリートの床、壁掛け型テレビ) の写真
シカゴにある巨大なインダストリアルスタイルのおしゃれなリビング (グレーの壁、コンクリートの床、壁掛け型テレビ) の写真
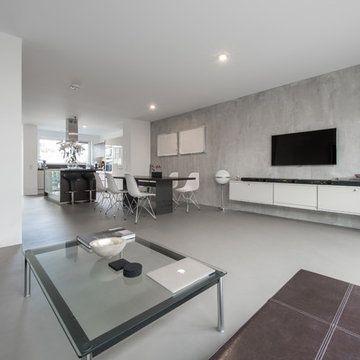
Du findest spannende Hinweise zu diesem Projekt in der Projektbeschreibung oben.
Fotografie Joachim Rieger
ケルンにある高級な巨大なインダストリアルスタイルのおしゃれなリビング (コンクリートの床、グレーの床、グレーの壁) の写真
ケルンにある高級な巨大なインダストリアルスタイルのおしゃれなリビング (コンクリートの床、グレーの床、グレーの壁) の写真
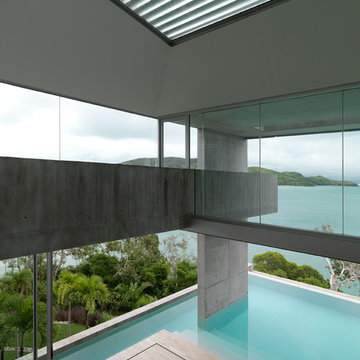
Photographer: Mads Morgensen
タウンズビルにある巨大なインダストリアルスタイルのおしゃれなLDK (グレーの壁、コンクリートの床、テレビなし、グレーの床) の写真
タウンズビルにある巨大なインダストリアルスタイルのおしゃれなLDK (グレーの壁、コンクリートの床、テレビなし、グレーの床) の写真
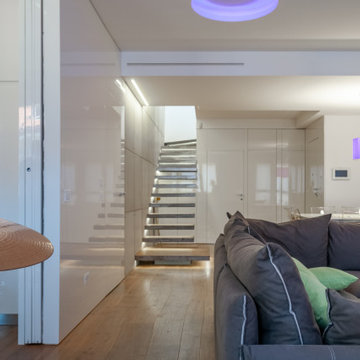
Ristrutturazione attico sito in via Colonna, Milano.
Lo studio punta a unire sensazioni contrastanti come l’utilizzo di materiali caldi e freddi e cerca di creare una finestra sulla Milano del dopo guerra attraverso percorsi verticali.
L’idea di fondo è unire le ultime tecnologie in fatto di materiali ed impianti con una progettazione che punta all’unicità dell’individuo, pensando ad una casa che si riconnetta al significato simbolico della stessa, come luogo di rifugio, dell’intimità e tranquillità.
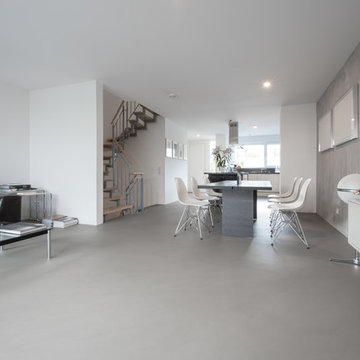
Du findest spannende Hinweise zu diesem Projekt in der Projektbeschreibung oben.
Fotografie Joachim Rieger
ケルンにある高級な巨大なインダストリアルスタイルのおしゃれなリビング (コンクリートの床、グレーの床、グレーの壁) の写真
ケルンにある高級な巨大なインダストリアルスタイルのおしゃれなリビング (コンクリートの床、グレーの床、グレーの壁) の写真
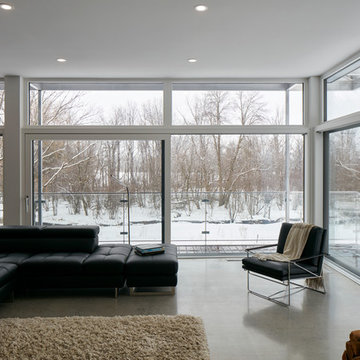
The client’s brief was to create a space reminiscent of their beloved downtown Chicago industrial loft, in a rural farm setting, while incorporating their unique collection of vintage and architectural salvage. The result is a custom designed space that blends life on the farm with an industrial sensibility.
The new house is located on approximately the same footprint as the original farm house on the property. Barely visible from the road due to the protection of conifer trees and a long driveway, the house sits on the edge of a field with views of the neighbouring 60 acre farm and creek that runs along the length of the property.
The main level open living space is conceived as a transparent social hub for viewing the landscape. Large sliding glass doors create strong visual connections with an adjacent barn on one end and a mature black walnut tree on the other.
The house is situated to optimize views, while at the same time protecting occupants from blazing summer sun and stiff winter winds. The wall to wall sliding doors on the south side of the main living space provide expansive views to the creek, and allow for breezes to flow throughout. The wrap around aluminum louvered sun shade tempers the sun.
The subdued exterior material palette is defined by horizontal wood siding, standing seam metal roofing and large format polished concrete blocks.
The interiors were driven by the owners’ desire to have a home that would properly feature their unique vintage collection, and yet have a modern open layout. Polished concrete floors and steel beams on the main level set the industrial tone and are paired with a stainless steel island counter top, backsplash and industrial range hood in the kitchen. An old drinking fountain is built-in to the mudroom millwork, carefully restored bi-parting doors frame the library entrance, and a vibrant antique stained glass panel is set into the foyer wall allowing diffused coloured light to spill into the hallway. Upstairs, refurbished claw foot tubs are situated to view the landscape.
The double height library with mezzanine serves as a prominent feature and quiet retreat for the residents. The white oak millwork exquisitely displays the homeowners’ vast collection of books and manuscripts. The material palette is complemented by steel counter tops, stainless steel ladder hardware and matte black metal mezzanine guards. The stairs carry the same language, with white oak open risers and stainless steel woven wire mesh panels set into a matte black steel frame.
The overall effect is a truly sublime blend of an industrial modern aesthetic punctuated by personal elements of the owners’ storied life.
Photography: James Brittain
1

