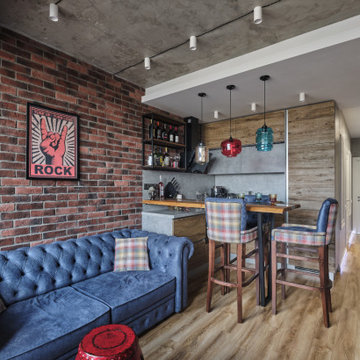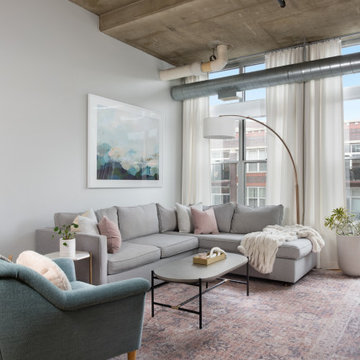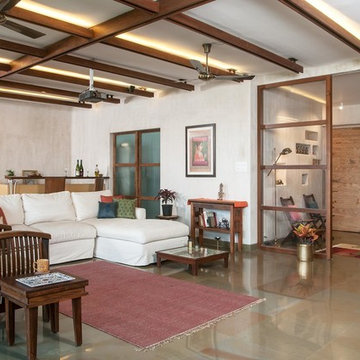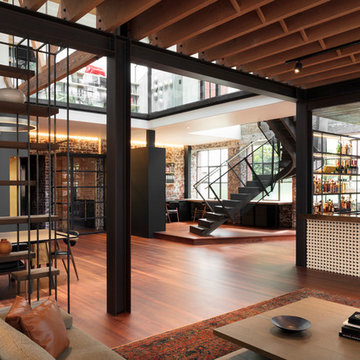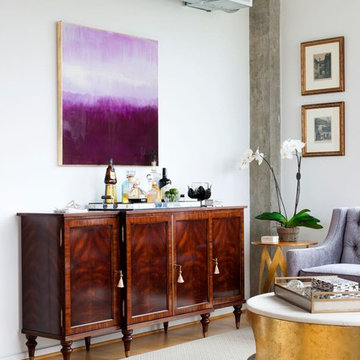インダストリアルスタイルのリビングのホームバーの写真
絞り込み:
資材コスト
並び替え:今日の人気順
写真 1〜20 枚目(全 261 枚)
1/3

Interior Designer Rebecca Robeson designed this downtown loft to reflect the homeowners LOVE FOR THE LOFT! With an energetic look on life, this homeowner wanted a high-quality home with casual sensibility. Comfort and easy maintenance were high on the list...
Rebecca and her team went to work transforming this 2,000-sq ft. condo in a record 6 months.
Contractor Ryan Coats (Earthwood Custom Remodeling, Inc.) lead a team of highly qualified sub-contractors throughout the project and over the finish line.
8" wide hardwood planks of white oak replaced low quality wood floors, 6'8" French doors were upgraded to 8' solid wood and frosted glass doors, used brick veneer and barn wood walls were added as well as new lighting throughout. The outdated Kitchen was gutted along with Bathrooms and new 8" baseboards were installed. All new tile walls and backsplashes as well as intricate tile flooring patterns were brought in while every countertop was updated and replaced. All new plumbing and appliances were included as well as hardware and fixtures. Closet systems were designed by Robeson Design and executed to perfection. State of the art sound system, entertainment package and smart home technology was integrated by Ryan Coats and his team.
Exquisite Kitchen Design, (Denver Colorado) headed up the custom cabinetry throughout the home including the Kitchen, Lounge feature wall, Bathroom vanities and the Living Room entertainment piece boasting a 9' slab of Fumed White Oak with a live edge (shown, left side of photo). Paul Anderson of EKD worked closely with the team at Robeson Design on Rebecca's vision to insure every detail was built to perfection.
The project was completed on time and the homeowners are thrilled... And it didn't hurt that the ball field was the awesome view out the Living Room window.
Earthwood Custom Remodeling, Inc.
Exquisite Kitchen Design
Rocky Mountain Hardware
Tech Lighting - Black Whale Lighting
Photos by Ryan Garvin Photography

Gerard Garcia
ニューヨークにある高級な広いインダストリアルスタイルのおしゃれなリビング (無垢フローリング、グレーの壁、暖炉なし、据え置き型テレビ、茶色い床) の写真
ニューヨークにある高級な広いインダストリアルスタイルのおしゃれなリビング (無垢フローリング、グレーの壁、暖炉なし、据え置き型テレビ、茶色い床) の写真

Sorgfältig ausgewählte Materialien wie die heimische Eiche, Lehmputz an den Wänden sowie eine Holzakustikdecke prägen dieses Interior. Hier wurde nichts dem Zufall überlassen, sondern alles integriert sich harmonisch. Die hochwirksame Akustikdecke von Lignotrend sowie die hochwertige Beleuchtung von Erco tragen zum guten Raumgefühl bei. Was halten Sie von dem Tunnelkamin? Er verbindet das Esszimmer mit dem Wohnzimmer.
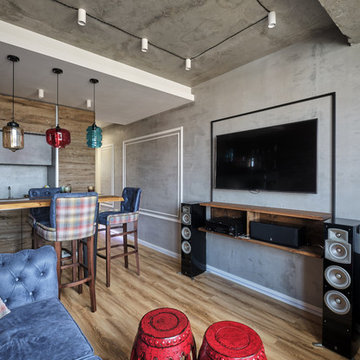
モスクワにあるお手頃価格の小さなインダストリアルスタイルのおしゃれなリビング (マルチカラーの壁、ラミネートの床、壁掛け型テレビ、ベージュの床) の写真
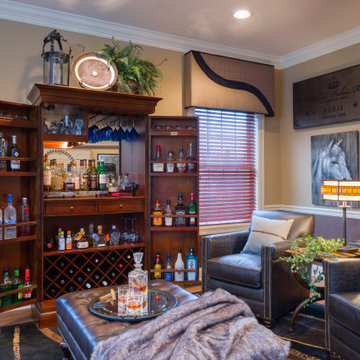
This sophisticated, stylish space is designed with a post-prohibition 1930's cocktail lounge in mind.
It features striking gallery style artwork, gorgeous leather lounge chairs, stunning animal print carpet, tufted ottoman, traditional bar cabinet, asymmetrical window treatments, game table and brass lighting.

De la cour nous donnons dans la jolie pièce à vivre du studio, et surtout du côté salon. On peut voir le superbe mur en briques d'origine qui a été récupéré comme fond de canapé. Une très haute suspension en métal noir et laiton avec une grande envergure, vient occuper l'espace vide du haut.
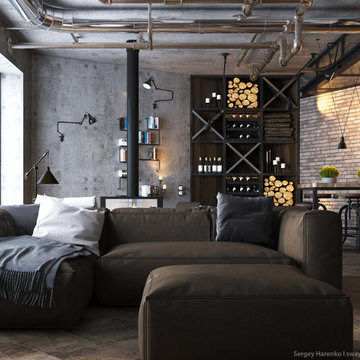
Sergey Harenko
他の地域にある高級な広いインダストリアルスタイルのおしゃれなリビング (マルチカラーの壁、無垢フローリング、両方向型暖炉、壁掛け型テレビ) の写真
他の地域にある高級な広いインダストリアルスタイルのおしゃれなリビング (マルチカラーの壁、無垢フローリング、両方向型暖炉、壁掛け型テレビ) の写真
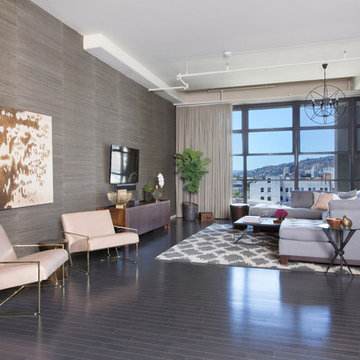
Masculine and modern loft in the heart of Hollywood, CA.
Renovation and Full Furnishing by dmar interiors.
Photography: Stephen Busken
ロサンゼルスにあるお手頃価格の中くらいなインダストリアルスタイルのおしゃれなリビング (グレーの壁、濃色無垢フローリング、暖炉なし、壁掛け型テレビ) の写真
ロサンゼルスにあるお手頃価格の中くらいなインダストリアルスタイルのおしゃれなリビング (グレーの壁、濃色無垢フローリング、暖炉なし、壁掛け型テレビ) の写真
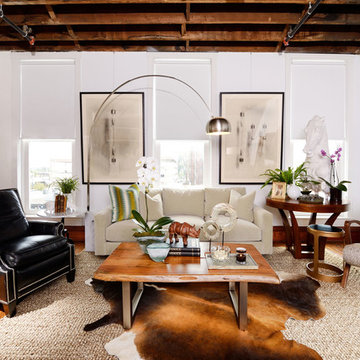
Photos by Jeremy Mason McGraw
セントルイスにある高級な中くらいなインダストリアルスタイルのおしゃれなリビング (白い壁、無垢フローリング、テレビなし、暖炉なし) の写真
セントルイスにある高級な中くらいなインダストリアルスタイルのおしゃれなリビング (白い壁、無垢フローリング、テレビなし、暖炉なし) の写真
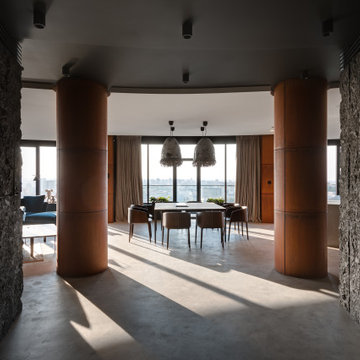
Dive into the epitome of urban luxury where the fusion of textured stone walls and sleek cylindrical columns crafts a modern sanctuary. Bathed in natural light, the inviting space boasts an intimate dining area framed by floor-to-ceiling windows that unveil an expansive cityscape. Plush seating and avant-garde lighting elements echo the finesse of a refined aesthetic that captures both comfort and elegance.
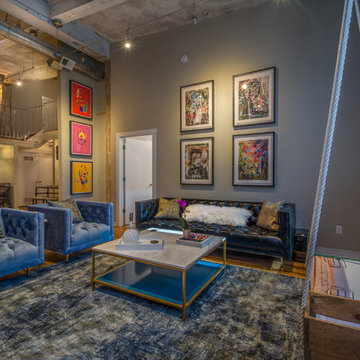
Gerard Garcia
ニューヨークにある高級な広いインダストリアルスタイルのおしゃれなリビング (無垢フローリング、グレーの壁、暖炉なし、茶色い床、据え置き型テレビ) の写真
ニューヨークにある高級な広いインダストリアルスタイルのおしゃれなリビング (無垢フローリング、グレーの壁、暖炉なし、茶色い床、据え置き型テレビ) の写真

Interior Designer Rebecca Robeson designed this downtown loft to reflect the homeowners LOVE FOR THE LOFT! With an energetic look on life, this homeowner wanted a high-quality home with casual sensibility. Comfort and easy maintenance were high on the list...
Rebecca and team went to work transforming this 2,000-sq. ft. condo in a record 6 months.
The team at Robeson Design on executed Rebecca's vision to insure every detail was built to perfection.
18 linear feet of seating is provided by this super comfortable sectional sofa. 4 small benches with tufted distressed leather tops form together to make one large coffee table but are mobile for the user's needs. Harvest colored velvet pillows tossed about create a warm and inviting atmosphere. Perhaps the favorite elements in this Loft Living Room are the multi hide patchwork rug and the spectacular 72" round light fixture that hangs unassumingly over the seating area.
The project was completed on time and the homeowners are thrilled... And it didn't hurt that the ball field was the awesome view out the Living Room window.
In this home, all of the window treatments, built-in cabinetry and many of the furniture pieces, are custom designs by Interior Designer Rebecca Robeson made specifically for this project.
Rugs - Aja Rugs, LaJolla
Earthwood Custom Remodeling, Inc.
Exquisite Kitchen Design
Rocky Mountain Hardware
Photos by Ryan Garvin Photography
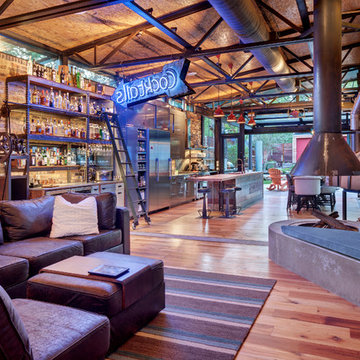
Photo: Charles Davis Smith, AIA
ダラスにある小さなインダストリアルスタイルのおしゃれなリビング (無垢フローリング、吊り下げ式暖炉、コンクリートの暖炉まわり、壁掛け型テレビ) の写真
ダラスにある小さなインダストリアルスタイルのおしゃれなリビング (無垢フローリング、吊り下げ式暖炉、コンクリートの暖炉まわり、壁掛け型テレビ) の写真
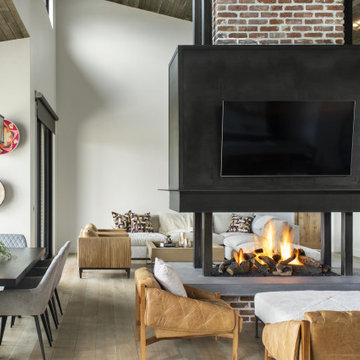
デンバーにあるインダストリアルスタイルのおしゃれなリビング (白い壁、淡色無垢フローリング、両方向型暖炉、レンガの暖炉まわり、壁掛け型テレビ、茶色い床、三角天井、レンガ壁) の写真
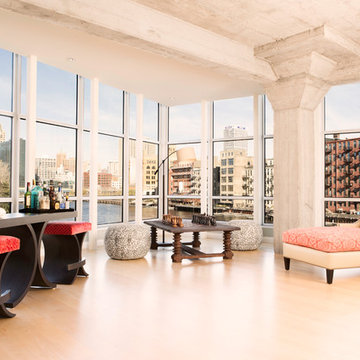
After downsizing from a large Mediterranean style home, an open and airy condo appealed to this client. We created an inviting space by incorporating a light and fresh palette with wallpapers, fabrics, and furniture.
Photos done by Adam Ryan Morris at Morris Creative, LLC.
インダストリアルスタイルのリビングのホームバーの写真
1
