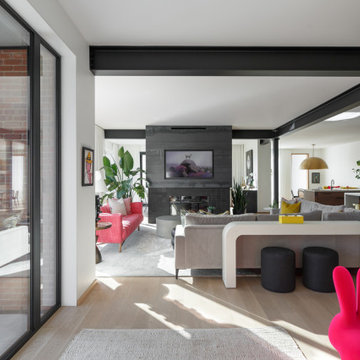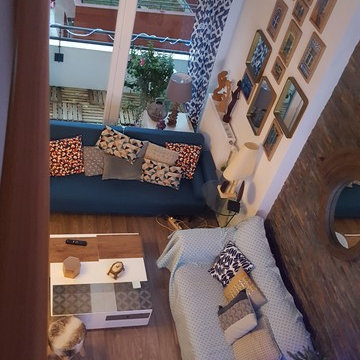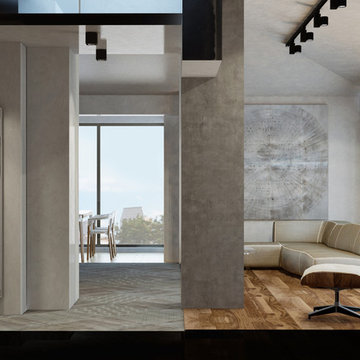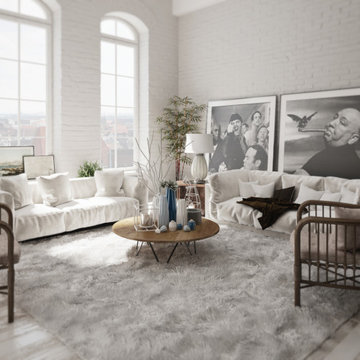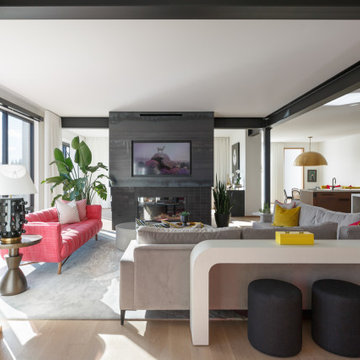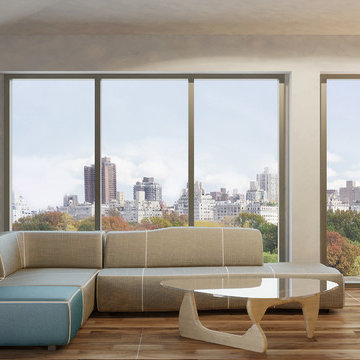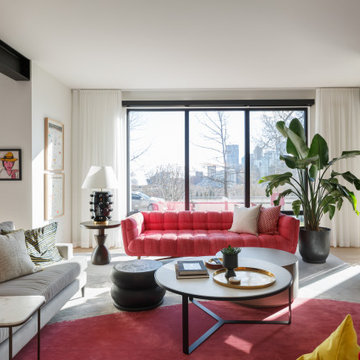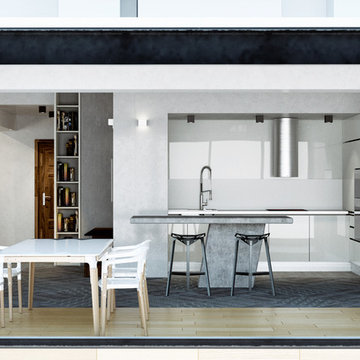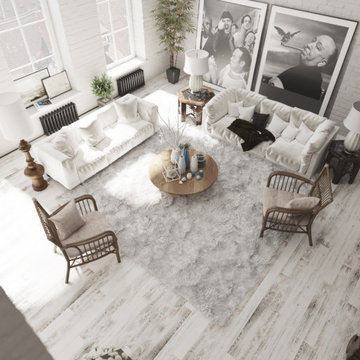ラグジュアリーな巨大なインダストリアルスタイルのリビング (淡色無垢フローリング) の写真
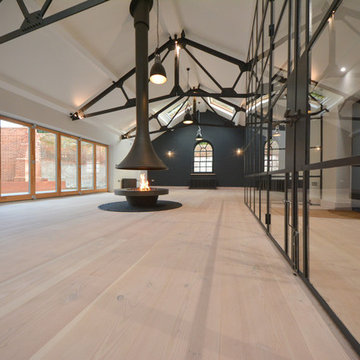
Mike Waterman
ケントにあるラグジュアリーな巨大なインダストリアルスタイルのおしゃれなリビング (白い壁、淡色無垢フローリング、吊り下げ式暖炉、金属の暖炉まわり、テレビなし) の写真
ケントにあるラグジュアリーな巨大なインダストリアルスタイルのおしゃれなリビング (白い壁、淡色無垢フローリング、吊り下げ式暖炉、金属の暖炉まわり、テレビなし) の写真
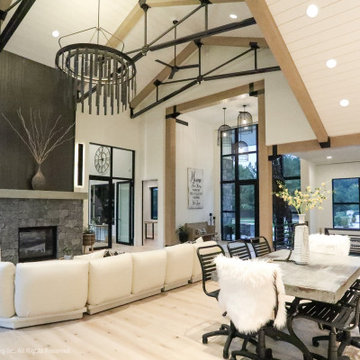
The home boasts an industrial-inspired interior, featuring soaring ceilings with tension rod trusses, floor-to-ceiling windows flooding the space with natural light, and aged oak floors that exude character. Custom cabinetry blends seamlessly with the design, offering both functionality and style. At the heart of it all is a striking, see-through glass fireplace, a captivating focal point that bridges modern sophistication with rugged industrial elements. Together, these features create a harmonious balance of raw and refined, making this home a design masterpiece.
Martin Bros. Contracting, Inc., General Contractor; Helman Sechrist Architecture, Architect; JJ Osterloo Design, Designer; Photography by Marie Kinney.
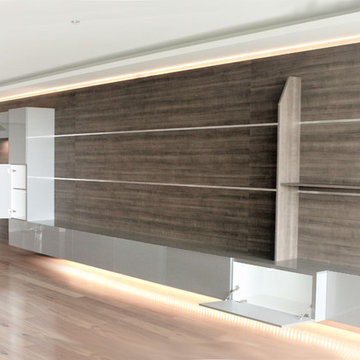
All storage solutions have been utilized for easy access and flexibility. Flap Up, Flap Down, Pull Out, Hinged, and Display Shelving.
Designer Debbie Anastassiou - Despina Design
Cabinetry - Touch Wood Interiors
Photography- Pearlin Design and Photography
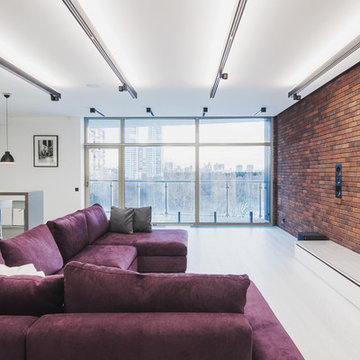
Архитектурно-дизайнерское бюро "5 идей"
モスクワにあるラグジュアリーな巨大なインダストリアルスタイルのおしゃれなリビング (茶色い壁、淡色無垢フローリング、暖炉なし、壁掛け型テレビ、白い床) の写真
モスクワにあるラグジュアリーな巨大なインダストリアルスタイルのおしゃれなリビング (茶色い壁、淡色無垢フローリング、暖炉なし、壁掛け型テレビ、白い床) の写真
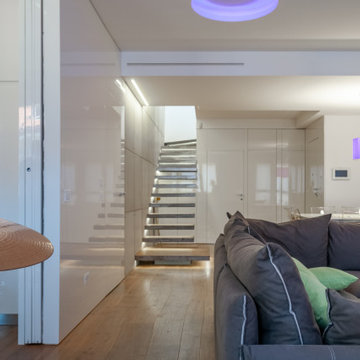
Ristrutturazione attico sito in via Colonna, Milano.
Lo studio punta a unire sensazioni contrastanti come l’utilizzo di materiali caldi e freddi e cerca di creare una finestra sulla Milano del dopo guerra attraverso percorsi verticali.
L’idea di fondo è unire le ultime tecnologie in fatto di materiali ed impianti con una progettazione che punta all’unicità dell’individuo, pensando ad una casa che si riconnetta al significato simbolico della stessa, come luogo di rifugio, dell’intimità e tranquillità.
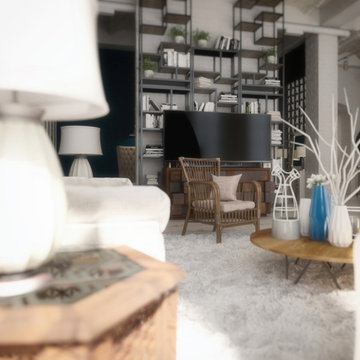
サンクトペテルブルクにあるラグジュアリーな巨大なインダストリアルスタイルのおしゃれなLDK (白い壁、淡色無垢フローリング、据え置き型テレビ、白い床、三角天井、レンガ壁、アクセントウォール) の写真
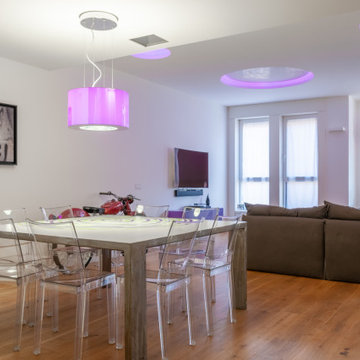
Ristrutturazione attico sito a Milano.
Lo studio punta a unire sensazioni contrastanti come l’utilizzo di materiali caldi e freddi e cerca di creare una finestra sulla Milano del dopo guerra attraverso percorsi verticali.
L’idea di fondo è unire le ultime tecnologie in fatto di materiali ed impianti con una progettazione che punta all’unicità dell’individuo, pensando ad una casa che si riconnetta al significato simbolico della stessa, come luogo di rifugio, dell’intimità e tranquillità.

The home boasts an industrial-inspired interior, featuring soaring ceilings with tension rod trusses, floor-to-ceiling windows flooding the space with natural light, and aged oak floors that exude character. Custom cabinetry blends seamlessly with the design, offering both functionality and style. At the heart of it all is a striking, see-through glass fireplace, a captivating focal point that bridges modern sophistication with rugged industrial elements. Together, these features create a harmonious balance of raw and refined, making this home a design masterpiece.
Martin Bros. Contracting, Inc., General Contractor; Helman Sechrist Architecture, Architect; JJ Osterloo Design, Designer; Photography by Marie Kinney.

Open Plan Living Space - the suspended fireplace is by J C Bordelet, and is a real feature in the living area. The glazed screen is bespoke, and was made on site. The exposed metal trusses give that industrial feel. The pendant lights are reclaimed and restored old factory lighting. The 4m run of bi - folding doors lead out onto the patio area. Douglas Fir flooring runs throughout.
Chris Kemp
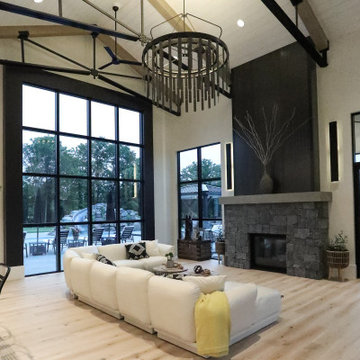
The home boasts an industrial-inspired interior, featuring soaring ceilings with tension rod trusses, floor-to-ceiling windows flooding the space with natural light, and aged oak floors that exude character. Custom cabinetry blends seamlessly with the design, offering both functionality and style. At the heart of it all is a striking, see-through glass fireplace, a captivating focal point that bridges modern sophistication with rugged industrial elements. Together, these features create a harmonious balance of raw and refined, making this home a design masterpiece.
Martin Bros. Contracting, Inc., General Contractor; Helman Sechrist Architecture, Architect; JJ Osterloo Design, Designer; Photography by Marie Kinney.
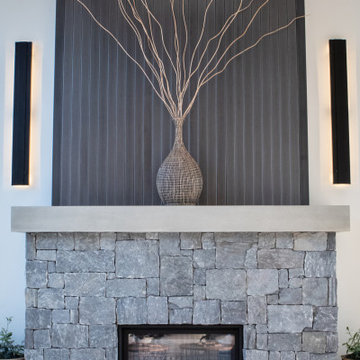
The home boasts an industrial-inspired interior, featuring soaring ceilings with tension rod trusses, floor-to-ceiling windows flooding the space with natural light, and aged oak floors that exude character. Custom cabinetry blends seamlessly with the design, offering both functionality and style. At the heart of it all is a striking, see-through glass fireplace, a captivating focal point that bridges modern sophistication with rugged industrial elements. Together, these features create a harmonious balance of raw and refined, making this home a design masterpiece.
Martin Bros. Contracting, Inc., General Contractor; Helman Sechrist Architecture, Architect; JJ Osterloo Design, Designer; Photography by Amanda McMahon
ラグジュアリーな巨大なインダストリアルスタイルのリビング (淡色無垢フローリング) の写真
1
