インダストリアルスタイルのキッチン (グレーのキッチンカウンター、マルチカラーのキッチンカウンター、クオーツストーンカウンター) の写真
絞り込み:
資材コスト
並び替え:今日の人気順
写真 1〜20 枚目(全 302 枚)
1/5

バンクーバーにあるお手頃価格の小さなインダストリアルスタイルのおしゃれなキッチン (アンダーカウンターシンク、フラットパネル扉のキャビネット、淡色木目調キャビネット、クオーツストーンカウンター、グレーのキッチンパネル、セラミックタイルのキッチンパネル、黒い調理設備、クッションフロア、ベージュの床、グレーのキッチンカウンター) の写真

The existing kitchen was separated from the family room by a 17’ long bookcase. It was the first thing you saw upon entering and it hid much of the light and views to the backyard making the space feel claustrophobic. The laundry room was part of the kitchen space without any attempt to conceal the washer and dryer. Removing the long bookcase opened the opportunity to add counter stools in the kitchen and decided to align a target wall opposite the front door to help maintain some division within the main space while creating a space for the refrigerator. This also allowed us to create an open laundry room concept that would be hidden from view from all other areas.
We kept the industrial feel of the exposed building materials, which we complimented with textured melamine slab doors for the new kitchen cabinets. We maintained the galley set up but defined the kitchen from the utility area by changing both thickness and color of the countertop materials. Because the back of the house is mainly windows, there was very little wall space for upper cabinets and everyday dish storage. We designed a custom ceiling hung shelf system that floats in front of the windows, and is mostly out of view from the sitting area. Tall cabinets are installed along the only available wall to support both kitchen and laundry room functions. We used cable lighting threaded through the beams which really punctuates the industrial aesthetic.
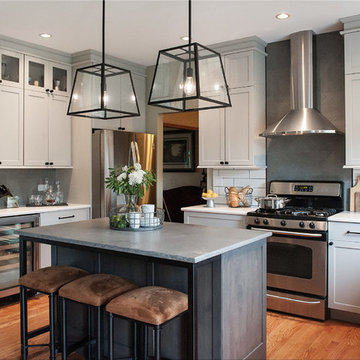
シカゴにあるお手頃価格の中くらいなインダストリアルスタイルのおしゃれなキッチン (エプロンフロントシンク、シェーカースタイル扉のキャビネット、グレーのキャビネット、クオーツストーンカウンター、白いキッチンパネル、セラミックタイルのキッチンパネル、シルバーの調理設備、淡色無垢フローリング、ベージュの床、グレーのキッチンカウンター) の写真
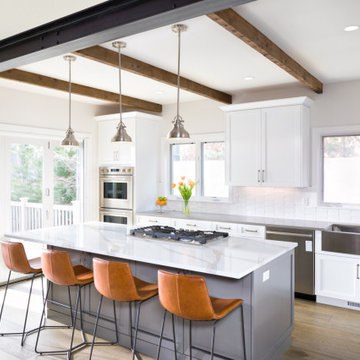
This home remodel was an incredible transformation that turned a traditional Boulder home into an open concept, refined space perfect for hosting. The Melton design team aimed at keeping the space fresh, which included industrial design elements to keep the space feeling modern. Our favorite aspect of this home transformation is the openness from room to room. The open concept allows plenty of opportunities for this lively family to host often and comfortably.

シカゴにある高級な中くらいなインダストリアルスタイルのおしゃれなキッチン (アンダーカウンターシンク、シェーカースタイル扉のキャビネット、白いキャビネット、クオーツストーンカウンター、白いキッチンパネル、セラミックタイルのキッチンパネル、シルバーの調理設備、濃色無垢フローリング、茶色い床、グレーのキッチンカウンター) の写真
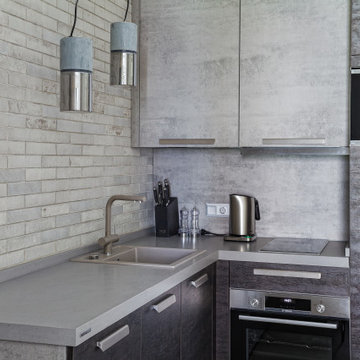
Кухня NOLTE выполнена в комбинации двух самых интересных фасадов:Artwood-имитация обожженного дерева и Stone-имитация бетона в стиле лофт. Рабочая зона кухни переходит в обеденную( в выдвижных секциях удобно хранить и одновременно сидеть на них)
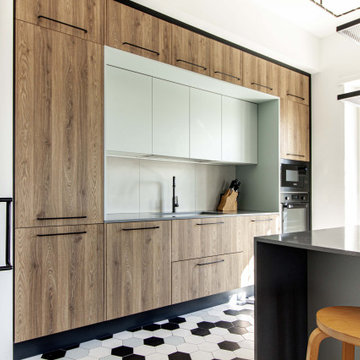
ローマにある巨大なインダストリアルスタイルのおしゃれなアイランドキッチン (アンダーカウンターシンク、フラットパネル扉のキャビネット、淡色木目調キャビネット、クオーツストーンカウンター、グレーのキッチンパネル、磁器タイルのキッチンパネル、シルバーの調理設備、セラミックタイルの床、グレーのキッチンカウンター) の写真

The clients brief for this large 1930s house was to demolish several internal walls to covert a narrow ‘L’ shaped kitchen into a large open family space. Key client desires included a nook capable of seating the whole family and a functional ‘industrial’ style.
Through a series of computer model presentations, we moved away from a conversion of the existing space developing instead an extension. The resultant large space was separated into a functional kitchen zone and a large nook area housed within a frameless glass bay window.
High quality rich natural materials such as handmade brick and hardwoods were enhanced with hidden natural lighting from above to create a rich, textured and layered look. Inspiration for this brightly lit complex space was drawn from the idea of the ‘Manhattan Loft’.
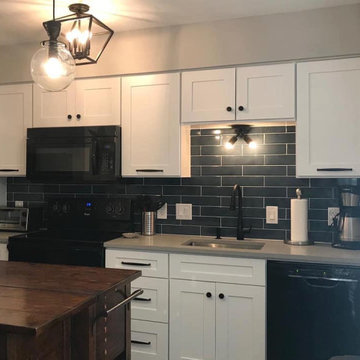
3 CM Concreto Vicostone Quartz counter tops by Triton Stone Group paired with blue ceramic tile backsplash, industrial lighting, black appliances, wooden island, and stainless steel undermount sink. Fabrication and installation by Blue Label Granite in Buda, TX.
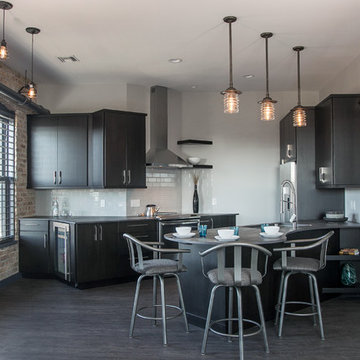
S. Photography
ミルウォーキーにある高級な中くらいなインダストリアルスタイルのおしゃれなキッチン (アンダーカウンターシンク、フラットパネル扉のキャビネット、濃色木目調キャビネット、クオーツストーンカウンター、白いキッチンパネル、セラミックタイルのキッチンパネル、シルバーの調理設備、グレーの床、グレーのキッチンカウンター) の写真
ミルウォーキーにある高級な中くらいなインダストリアルスタイルのおしゃれなキッチン (アンダーカウンターシンク、フラットパネル扉のキャビネット、濃色木目調キャビネット、クオーツストーンカウンター、白いキッチンパネル、セラミックタイルのキッチンパネル、シルバーの調理設備、グレーの床、グレーのキッチンカウンター) の写真
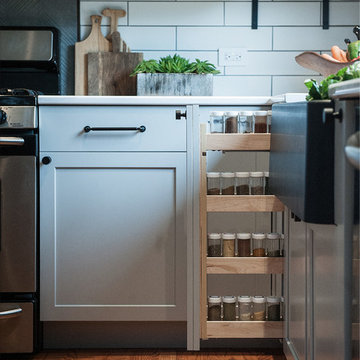
シカゴにあるお手頃価格の中くらいなインダストリアルスタイルのおしゃれなキッチン (エプロンフロントシンク、シェーカースタイル扉のキャビネット、グレーのキャビネット、クオーツストーンカウンター、白いキッチンパネル、セラミックタイルのキッチンパネル、シルバーの調理設備、淡色無垢フローリング、ベージュの床、グレーのキッチンカウンター) の写真
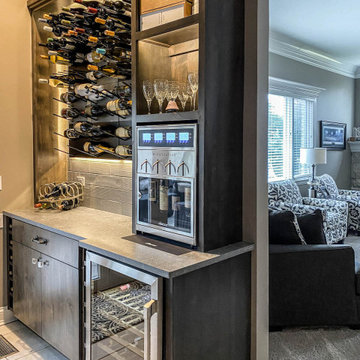
シカゴにある広いインダストリアルスタイルのおしゃれなキッチン (フラットパネル扉のキャビネット、グレーのキャビネット、クオーツストーンカウンター、白いキッチンパネル、サブウェイタイルのキッチンパネル、シルバーの調理設備、セラミックタイルの床、グレーの床、グレーのキッチンカウンター) の写真
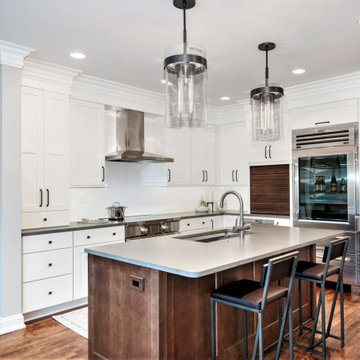
シカゴにある高級な中くらいなインダストリアルスタイルのおしゃれなキッチン (アンダーカウンターシンク、シェーカースタイル扉のキャビネット、白いキャビネット、クオーツストーンカウンター、白いキッチンパネル、セラミックタイルのキッチンパネル、シルバーの調理設備、濃色無垢フローリング、茶色い床、グレーのキッチンカウンター) の写真
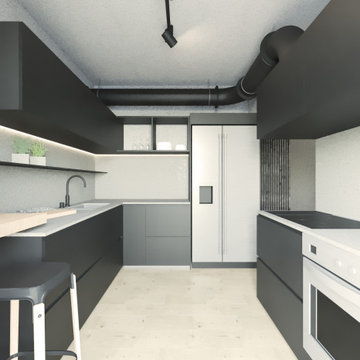
他の地域にある小さなインダストリアルスタイルのおしゃれなキッチン (アンダーカウンターシンク、フラットパネル扉のキャビネット、黒いキャビネット、クオーツストーンカウンター、グレーのキッチンパネル、クオーツストーンのキッチンパネル、シルバーの調理設備、淡色無垢フローリング、グレーのキッチンカウンター) の写真
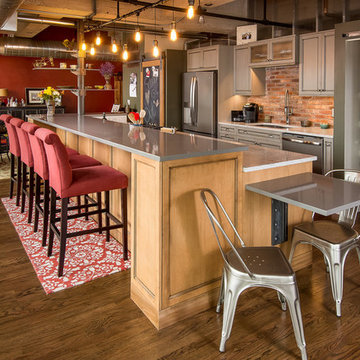
Silent Rivers Design+Build - Silestone Gris Expo - https://www.cosentino.com/colors/silestone/gris-expo/

foto: Maurizio Paradisi
他の地域にある高級な中くらいなインダストリアルスタイルのおしゃれなキッチン (アンダーカウンターシンク、フラットパネル扉のキャビネット、黒いキャビネット、クオーツストーンカウンター、黒い調理設備、磁器タイルの床、グレーの床、グレーのキッチンカウンター) の写真
他の地域にある高級な中くらいなインダストリアルスタイルのおしゃれなキッチン (アンダーカウンターシンク、フラットパネル扉のキャビネット、黒いキャビネット、クオーツストーンカウンター、黒い調理設備、磁器タイルの床、グレーの床、グレーのキッチンカウンター) の写真
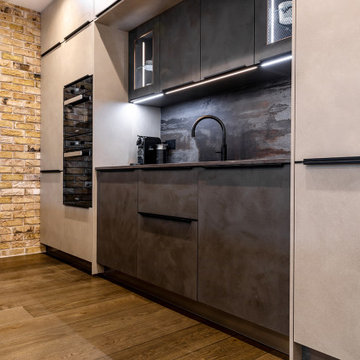
ロンドンにある高級な中くらいなインダストリアルスタイルのおしゃれなキッチン (アンダーカウンターシンク、フラットパネル扉のキャビネット、ヴィンテージ仕上げキャビネット、クオーツストーンカウンター、マルチカラーのキッチンパネル、クオーツストーンのキッチンパネル、黒い調理設備、無垢フローリング、茶色い床、マルチカラーのキッチンカウンター) の写真
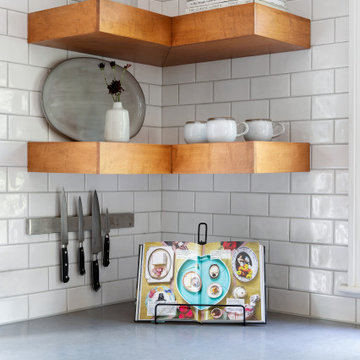
ニューヨークにある中くらいなインダストリアルスタイルのおしゃれなキッチン (エプロンフロントシンク、落し込みパネル扉のキャビネット、白いキャビネット、クオーツストーンカウンター、白いキッチンパネル、セラミックタイルのキッチンパネル、シルバーの調理設備、アイランドなし、茶色い床、グレーのキッチンカウンター) の写真
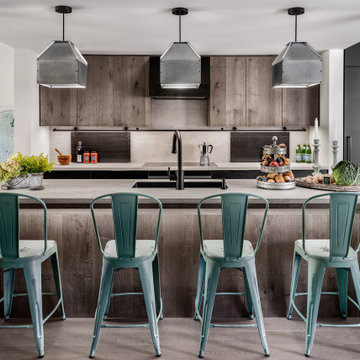
Kitchen
トロントにある高級な中くらいなインダストリアルスタイルのおしゃれなキッチン (アンダーカウンターシンク、フラットパネル扉のキャビネット、中間色木目調キャビネット、クオーツストーンカウンター、グレーのキッチンパネル、磁器タイルのキッチンパネル、パネルと同色の調理設備、無垢フローリング、グレーの床、グレーのキッチンカウンター、格子天井) の写真
トロントにある高級な中くらいなインダストリアルスタイルのおしゃれなキッチン (アンダーカウンターシンク、フラットパネル扉のキャビネット、中間色木目調キャビネット、クオーツストーンカウンター、グレーのキッチンパネル、磁器タイルのキッチンパネル、パネルと同色の調理設備、無垢フローリング、グレーの床、グレーのキッチンカウンター、格子天井) の写真
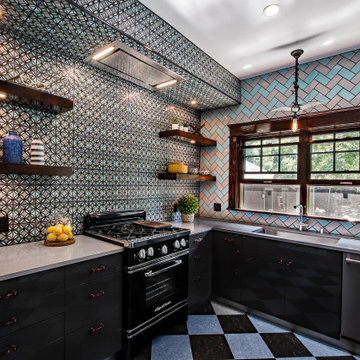
Main view of the kitchen. Compact with open shelves instead of traditional cabinets, large single-bowl sink and stainless steel integrated appliances and faucet. Multiple wall tile styles and a diner-style linoleum floor give it an eccentric look. Eye-catching bat-shaped pendant gives this kitchen a custom, individual style
インダストリアルスタイルのキッチン (グレーのキッチンカウンター、マルチカラーのキッチンカウンター、クオーツストーンカウンター) の写真
1