黒いインダストリアルスタイルのキッチン (大理石カウンター) の写真
絞り込み:
資材コスト
並び替え:今日の人気順
写真 1〜20 枚目(全 67 枚)
1/4

Jenn Baker
ダラスにある広いインダストリアルスタイルのおしゃれなキッチン (アンダーカウンターシンク、フラットパネル扉のキャビネット、淡色木目調キャビネット、大理石カウンター、白いキッチンパネル、木材のキッチンパネル、シルバーの調理設備、コンクリートの床) の写真
ダラスにある広いインダストリアルスタイルのおしゃれなキッチン (アンダーカウンターシンク、フラットパネル扉のキャビネット、淡色木目調キャビネット、大理石カウンター、白いキッチンパネル、木材のキッチンパネル、シルバーの調理設備、コンクリートの床) の写真

This project was a long labor of love. The clients adored this eclectic farm home from the moment they first opened the front door. They knew immediately as well that they would be making many careful changes to honor the integrity of its old architecture. The original part of the home is a log cabin built in the 1700’s. Several additions had been added over time. The dark, inefficient kitchen that was in place would not serve their lifestyle of entertaining and love of cooking well at all. Their wish list included large pro style appliances, lots of visible storage for collections of plates, silverware, and cookware, and a magazine-worthy end result in terms of aesthetics. After over two years into the design process with a wonderful plan in hand, construction began. Contractors experienced in historic preservation were an important part of the project. Local artisans were chosen for their expertise in metal work for one-of-a-kind pieces designed for this kitchen – pot rack, base for the antique butcher block, freestanding shelves, and wall shelves. Floor tile was hand chipped for an aged effect. Old barn wood planks and beams were used to create the ceiling. Local furniture makers were selected for their abilities to hand plane and hand finish custom antique reproduction pieces that became the island and armoire pantry. An additional cabinetry company manufactured the transitional style perimeter cabinetry. Three different edge details grace the thick marble tops which had to be scribed carefully to the stone wall. Cable lighting and lamps made from old concrete pillars were incorporated. The restored stone wall serves as a magnificent backdrop for the eye- catching hood and 60” range. Extra dishwasher and refrigerator drawers, an extra-large fireclay apron sink along with many accessories enhance the functionality of this two cook kitchen. The fabulous style and fun-loving personalities of the clients shine through in this wonderful kitchen. If you don’t believe us, “swing” through sometime and see for yourself! Matt Villano Photography
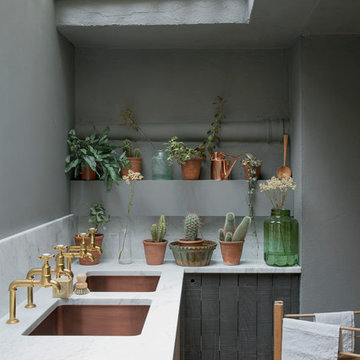
deVOL Kitchens
ロンドンにあるラグジュアリーな中くらいなインダストリアルスタイルのおしゃれなキッチン (ダブルシンク、大理石カウンター、シルバーの調理設備、無垢フローリング、黒いキャビネット) の写真
ロンドンにあるラグジュアリーな中くらいなインダストリアルスタイルのおしゃれなキッチン (ダブルシンク、大理石カウンター、シルバーの調理設備、無垢フローリング、黒いキャビネット) の写真

View of an L-shaped kitchen with a central island in a side return extension in a Victoria house which has a sloping glazed roof. The shaker style cabinets with beaded frames are painted in Little Greene Obsidian Green. The handles a brass d-bar style. The worktop on the perimeter units is Iroko wood and the island worktop is honed, pencil veined Carrara marble. A single bowel sink sits in the island with a polished brass tap with a rinse spout. Vintage Holophane pendant lights sit above the island. The black painted sash windows are surrounded by non-bevelled white metro tiles with a dark grey grout. A Wolf gas hob sits above double Neff ovens with a black, Falcon extractor hood over the hob. The flooring is hexagon shaped, cement encaustic tiles. Black Anglepoise wall lights give directional lighting.
Charlie O'Beirne - Lukonic Photography
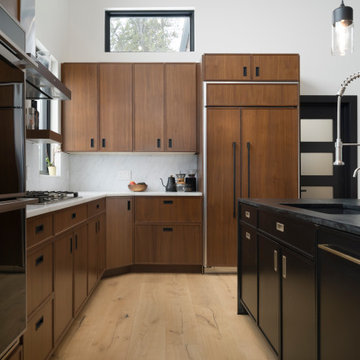
Designer: David Preaus
Cabinet Manufacturer: Bridgewood
Wood Species: Walnut, Maple (Island)
Finish: Carmel Satin, Tricorn Black (Island)
Door Style: Cologne (Skinny Shaker)
Photos by: Joe Kusumoto

My husband and I cook a lot, and because of that I wanted to have our everyday dishes easily accessible, so I have them stored on floating shelves next to the cook top. I selected stainless steel shelves to compliment the stainless steel hood and back splash. It was imperative to have the stainless steel back splash making it easy to clean up, instead of grease build up on the brick. The wall cabinets have lift up hinges, because it clears the floating shelf...if I had used standard swing hinge...I would have had to reduce the width of the wall cabinets.
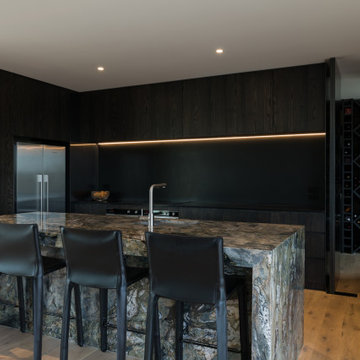
Looking accross the dining table to the dark colored kitchen.
オークランドにある高級な中くらいなインダストリアルスタイルのおしゃれなキッチン (シングルシンク、フラットパネル扉のキャビネット、濃色木目調キャビネット、大理石カウンター、黒いキッチンパネル、スレートのキッチンパネル、シルバーの調理設備、淡色無垢フローリング、茶色い床、黒いキッチンカウンター) の写真
オークランドにある高級な中くらいなインダストリアルスタイルのおしゃれなキッチン (シングルシンク、フラットパネル扉のキャビネット、濃色木目調キャビネット、大理石カウンター、黒いキッチンパネル、スレートのキッチンパネル、シルバーの調理設備、淡色無垢フローリング、茶色い床、黒いキッチンカウンター) の写真
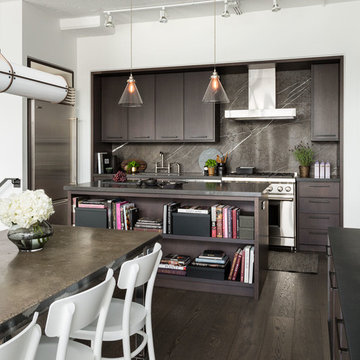
Donna Griffith Photography
トロントにある高級な中くらいなインダストリアルスタイルのおしゃれなキッチン (アンダーカウンターシンク、フラットパネル扉のキャビネット、濃色木目調キャビネット、大理石カウンター、石スラブのキッチンパネル、シルバーの調理設備、濃色無垢フローリング、茶色いキッチンパネル、茶色い床) の写真
トロントにある高級な中くらいなインダストリアルスタイルのおしゃれなキッチン (アンダーカウンターシンク、フラットパネル扉のキャビネット、濃色木目調キャビネット、大理石カウンター、石スラブのキッチンパネル、シルバーの調理設備、濃色無垢フローリング、茶色いキッチンパネル、茶色い床) の写真
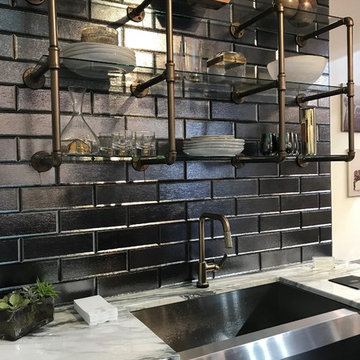
他の地域にある高級な中くらいなインダストリアルスタイルのおしゃれなキッチン (フラットパネル扉のキャビネット、淡色木目調キャビネット、大理石カウンター、黒いキッチンパネル、レンガのキッチンパネル、シルバーの調理設備、アイランドなし、白いキッチンカウンター、エプロンフロントシンク) の写真

A machined hood, custom stainless cabinetry and exposed ducting harkens to a commercial vibe. The 5'x10' marble topped island wears many hats. It serves as a large work surface, tons of storage, informal seating, and a visual line that separates the eating and cooking areas.
Photo by Lincoln Barber
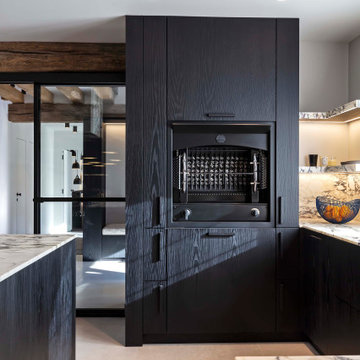
パリにあるラグジュアリーな広いインダストリアルスタイルのおしゃれなキッチン (アンダーカウンターシンク、フラットパネル扉のキャビネット、黒いキャビネット、大理石カウンター、大理石のキッチンパネル、黒い調理設備、セラミックタイルの床、ベージュの床、窓) の写真
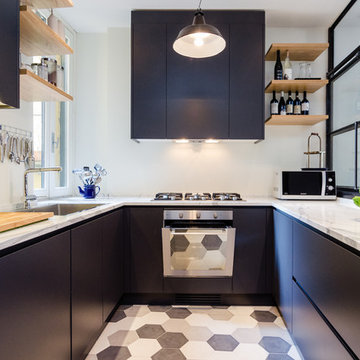
Gregory abbate
ミラノにある中くらいなインダストリアルスタイルのおしゃれなコの字型キッチン (シングルシンク、フラットパネル扉のキャビネット、シルバーの調理設備、アイランドなし、大理石カウンター、セラミックタイルの床) の写真
ミラノにある中くらいなインダストリアルスタイルのおしゃれなコの字型キッチン (シングルシンク、フラットパネル扉のキャビネット、シルバーの調理設備、アイランドなし、大理石カウンター、セラミックタイルの床) の写真
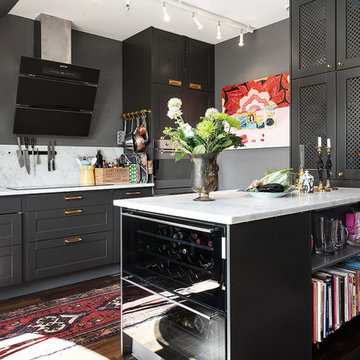
ヨーテボリにある高級な中くらいなインダストリアルスタイルのおしゃれなキッチン (シングルシンク、落し込みパネル扉のキャビネット、グレーのキャビネット、大理石カウンター、グレーのキッチンパネル、シルバーの調理設備、濃色無垢フローリング、アイランドなし) の写真
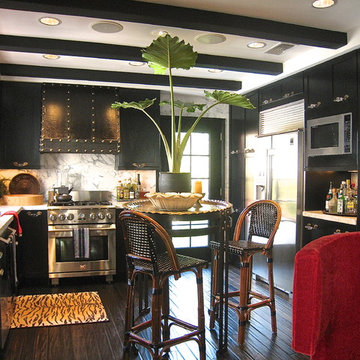
A kitchen designed by David Dalton features black cabinetry and Carrera marble countertops.
ロサンゼルスにあるインダストリアルスタイルのおしゃれなキッチン (シェーカースタイル扉のキャビネット、黒いキャビネット、大理石カウンター、グレーのキッチンパネル、石スラブのキッチンパネル、シルバーの調理設備、濃色無垢フローリング) の写真
ロサンゼルスにあるインダストリアルスタイルのおしゃれなキッチン (シェーカースタイル扉のキャビネット、黒いキャビネット、大理石カウンター、グレーのキッチンパネル、石スラブのキッチンパネル、シルバーの調理設備、濃色無垢フローリング) の写真
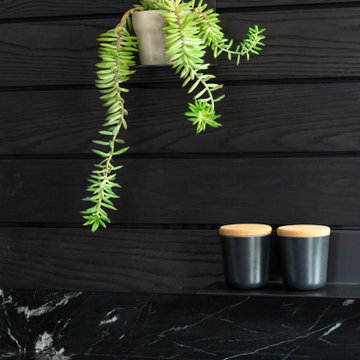
Photo credit: Mélanie Elliott
モントリオールにある中くらいなインダストリアルスタイルのおしゃれなキッチン (アンダーカウンターシンク、ルーバー扉のキャビネット、黒いキャビネット、大理石カウンター、黒いキッチンパネル、木材のキッチンパネル、パネルと同色の調理設備、コンクリートの床、ベージュの床、黒いキッチンカウンター) の写真
モントリオールにある中くらいなインダストリアルスタイルのおしゃれなキッチン (アンダーカウンターシンク、ルーバー扉のキャビネット、黒いキャビネット、大理石カウンター、黒いキッチンパネル、木材のキッチンパネル、パネルと同色の調理設備、コンクリートの床、ベージュの床、黒いキッチンカウンター) の写真
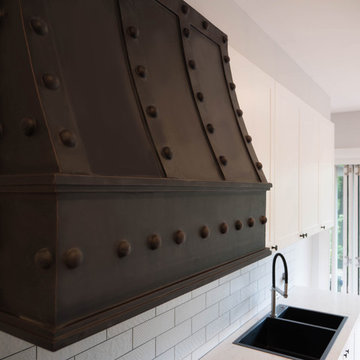
If you are looking to give your kitchen a completely individual and unique look, then our handmade steel rangehood shrouds are perfect. Made with the same materials and with the same finish as our steel doors, our shrouds act as a feature surround to a traditional undermount rangehood. They are simple to install and we can even supply you with the undermount rangehood itself as a complete ‘kit’.
Our shrouds were designed by us, so are not available anywhere else. They are available in two standard sizes to suit 900mm and 1200mm cookers/ cooktops, however, we can also customize the size and design to suit your specifications and individual taste.
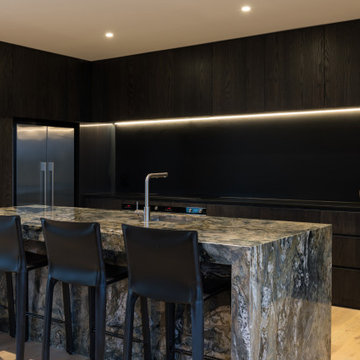
Looking accross the dining table to the dark colored kitchen.
オークランドにある高級な中くらいなインダストリアルスタイルのおしゃれなキッチン (シングルシンク、フラットパネル扉のキャビネット、濃色木目調キャビネット、大理石カウンター、黒いキッチンパネル、スレートのキッチンパネル、シルバーの調理設備、淡色無垢フローリング、茶色い床、黒いキッチンカウンター) の写真
オークランドにある高級な中くらいなインダストリアルスタイルのおしゃれなキッチン (シングルシンク、フラットパネル扉のキャビネット、濃色木目調キャビネット、大理石カウンター、黒いキッチンパネル、スレートのキッチンパネル、シルバーの調理設備、淡色無垢フローリング、茶色い床、黒いキッチンカウンター) の写真
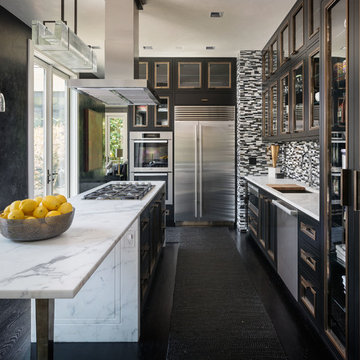
Every room flows out through 10 foot French doors, including the taught-style galley kitchen designed to function for a single cook.
シアトルにあるインダストリアルスタイルのおしゃれなキッチン (アンダーカウンターシンク、大理石カウンター、シルバーの調理設備、濃色無垢フローリング、ガラス扉のキャビネット、黒いキャビネット、マルチカラーのキッチンパネル、ボーダータイルのキッチンパネル、黒い床) の写真
シアトルにあるインダストリアルスタイルのおしゃれなキッチン (アンダーカウンターシンク、大理石カウンター、シルバーの調理設備、濃色無垢フローリング、ガラス扉のキャビネット、黒いキャビネット、マルチカラーのキッチンパネル、ボーダータイルのキッチンパネル、黒い床) の写真
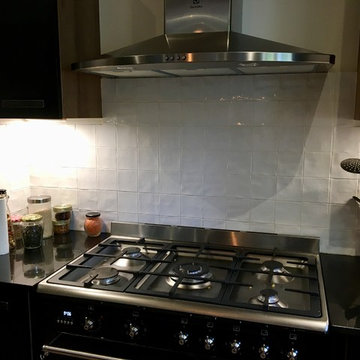
Conception d'une cuisine noire et bois. Joli contraste des matières. Marbre noir, crédence blanche, contour des meubles bois , inox . Eclairage sous les meubles
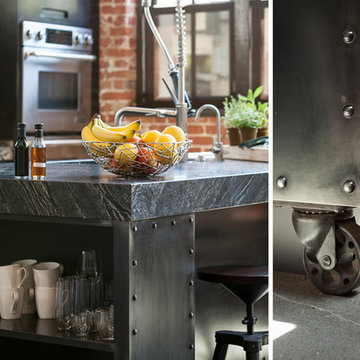
Interior Design: Muratore Corp Designer, Cindy Bayon | Construction + Millwork: Muratore Corp | Photography: Scott Hargis
サンフランシスコにある高級な中くらいなインダストリアルスタイルのおしゃれなキッチン (フラットパネル扉のキャビネット、ステンレスキャビネット、大理石カウンター、シルバーの調理設備、コンクリートの床) の写真
サンフランシスコにある高級な中くらいなインダストリアルスタイルのおしゃれなキッチン (フラットパネル扉のキャビネット、ステンレスキャビネット、大理石カウンター、シルバーの調理設備、コンクリートの床) の写真
黒いインダストリアルスタイルのキッチン (大理石カウンター) の写真
1