ベージュのインダストリアルスタイルのキッチン (マルチカラーのキッチンカウンター) の写真

World Renowned Architecture Firm Fratantoni Design created this beautiful home! They design home plans for families all over the world in any size and style. They also have in-house Interior Designer Firm Fratantoni Interior Designers and world class Luxury Home Building Firm Fratantoni Luxury Estates! Hire one or all three companies to design and build and or remodel your home!
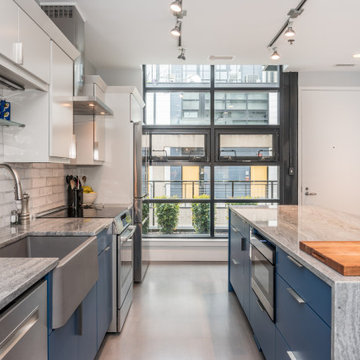
ワシントンD.C.にある広いインダストリアルスタイルのおしゃれなキッチン (大理石カウンター、白いキッチンパネル、セラミックタイルのキッチンパネル、シルバーの調理設備、無垢フローリング、マルチカラーのキッチンカウンター) の写真
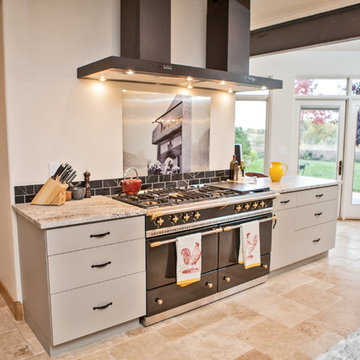
デンバーにある広いインダストリアルスタイルのおしゃれなキッチン (アンダーカウンターシンク、フラットパネル扉のキャビネット、ベージュのキャビネット、御影石カウンター、パネルと同色の調理設備、トラバーチンの床、ベージュの床、マルチカラーのキッチンカウンター) の写真
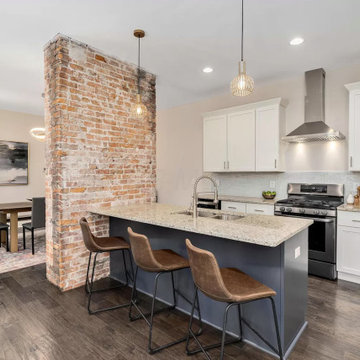
This newly renovated kitchen is perfect for entertaining because of its open concept floor plan to the dining room. The blue and white two toned kitchen cabinets are perfect statement for this upscale kitchen. We added these lovely leather counter stools to highlight the additional eating area.
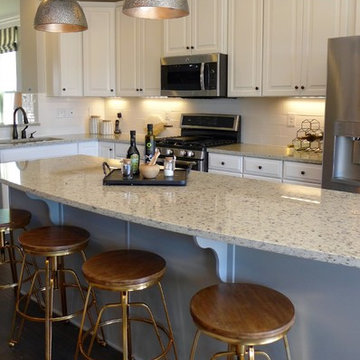
リッチモンドにあるお手頃価格の中くらいなインダストリアルスタイルのおしゃれなキッチン (アンダーカウンターシンク、レイズドパネル扉のキャビネット、白いキャビネット、御影石カウンター、白いキッチンパネル、サブウェイタイルのキッチンパネル、シルバーの調理設備、濃色無垢フローリング、茶色い床、マルチカラーのキッチンカウンター) の写真
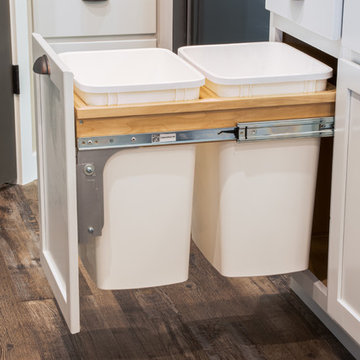
他の地域にある中くらいなインダストリアルスタイルのおしゃれなキッチン (ドロップインシンク、シェーカースタイル扉のキャビネット、白いキャビネット、ラミネートカウンター、シルバーの調理設備、無垢フローリング、グレーの床、マルチカラーのキッチンカウンター) の写真
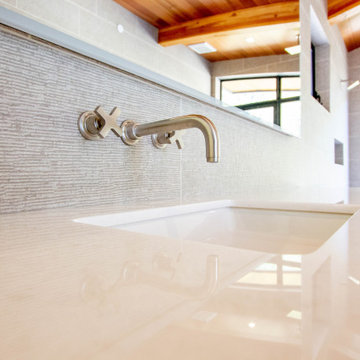
Kitchen designed and completed by Kitchen Studio of Monterey Peninsula, INC. Showcasing Neff Beautiful Living cabinetry and SubZero, Wolf, and Cove appliances
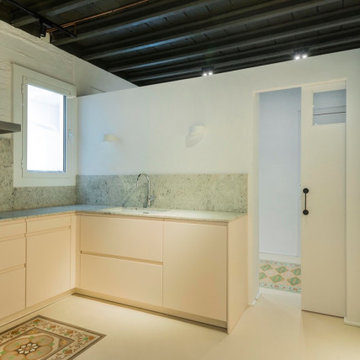
Alfombra en zona fogones realizada a base de baldosas hidráulicas para proteger el microcemento del área de cocción.
Pared a media altura que separa el recibidor de la cocina y el salón
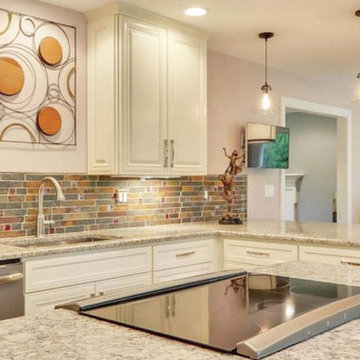
Remodeled 1952 Home - Kitchen. Took walls down between Dining Room and Kitchen to expand footprint. Redesigned layout to increase usable space. Wolf Cabinets in Vanilla and brick backsplash give an elegant industrial feel. Black stainless steel appliances complete the industrial look.
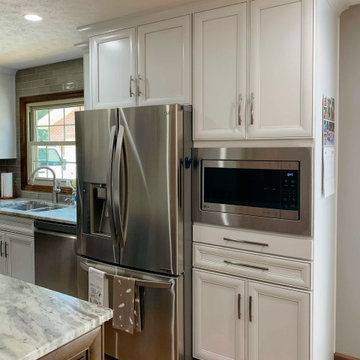
Two-tone L-shaped kitchen with Kraftmaid Dove White cabinets and a cherry island. This space features gray porcelain tile backsplash, brushed nickel hardware, hardwood flooring, granite countertops, and stainless steel appliances.
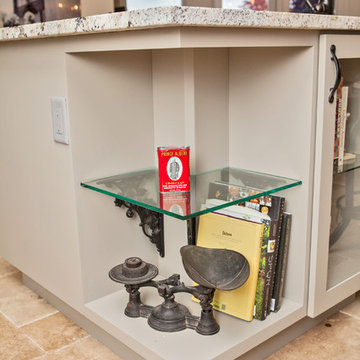
デンバーにある広いインダストリアルスタイルのおしゃれなキッチン (アンダーカウンターシンク、フラットパネル扉のキャビネット、ベージュのキャビネット、御影石カウンター、パネルと同色の調理設備、トラバーチンの床、ベージュの床、マルチカラーのキッチンカウンター) の写真
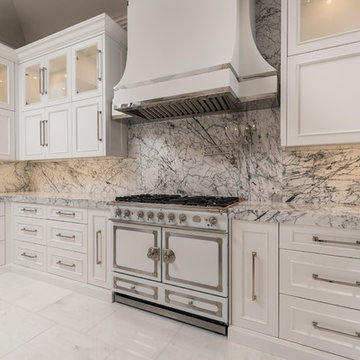
World Renowned Architecture Firm Fratantoni Design created this beautiful home! They design home plans for families all over the world in any size and style. They also have in-house Interior Designer Firm Fratantoni Interior Designers and world class Luxury Home Building Firm Fratantoni Luxury Estates! Hire one or all three companies to design and build and or remodel your home!
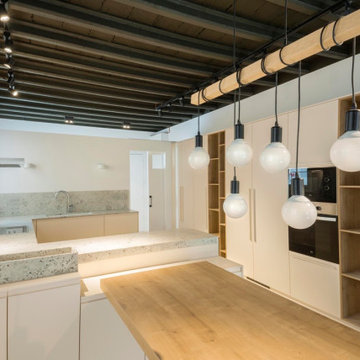
Cocina abierta al salón con encimera en imitación terrazo.
Vigas vistas recuperadas pintadas en verde oscuro.
Pavimento combinación de microcemento color trigo junto a baldosa hidráulica recuperada antigua
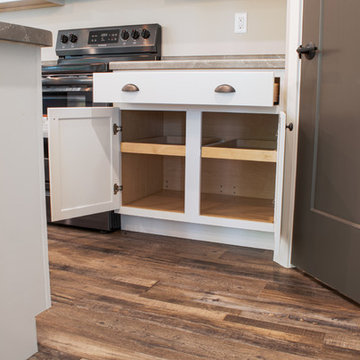
他の地域にある中くらいなインダストリアルスタイルのおしゃれなキッチン (ドロップインシンク、シェーカースタイル扉のキャビネット、白いキャビネット、ラミネートカウンター、シルバーの調理設備、無垢フローリング、グレーの床、マルチカラーのキッチンカウンター) の写真
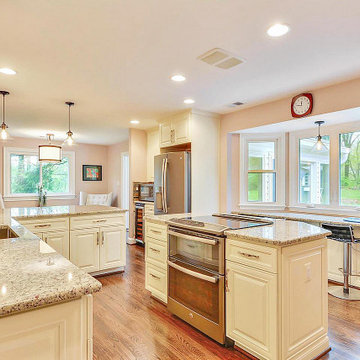
Remodeled 1952 Home - Kitchen. Took walls down between Dining Room and Kitchen to expand footprint. Redesigned layout to increase usable space. Wolf Cabinets in Vanilla and brick backsplash give an elegant industrial feel.
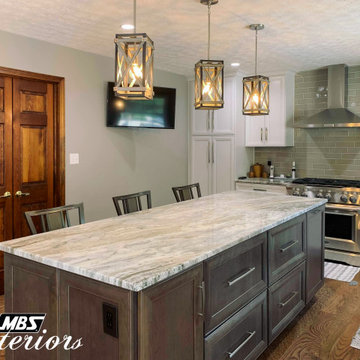
Two-tone L-shaped kitchen with Kraftmaid Dove White cabinets and a cherry island. This space features gray porcelain tile backsplash, brushed nickel hardware, hardwood flooring, granite countertops, and stainless steel appliances.
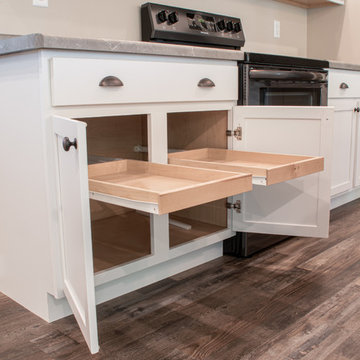
他の地域にある中くらいなインダストリアルスタイルのおしゃれなキッチン (ドロップインシンク、シェーカースタイル扉のキャビネット、白いキャビネット、ラミネートカウンター、シルバーの調理設備、無垢フローリング、グレーの床、マルチカラーのキッチンカウンター) の写真
ベージュのインダストリアルスタイルのキッチン (マルチカラーのキッチンカウンター) の写真
1