インダストリアルスタイルのキッチン (シェーカースタイル扉のキャビネット、アイランドなし) の写真
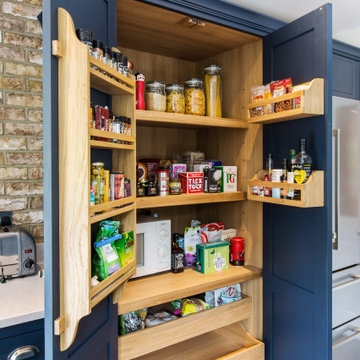
Handmade in our Kent workshop using Tulipwood and oak, and handpainted in Mylands 'Bond Street' with beautiful Silestone Quartz worksurfaces in 'Classic White', our Hoyden kitchen cabinetry is classic and timeless, and was the perfect choice for this galley kitchen.
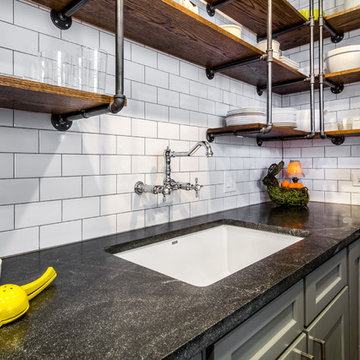
XL Visions
ボストンにあるお手頃価格の小さなインダストリアルスタイルのおしゃれなキッチン (アンダーカウンターシンク、シェーカースタイル扉のキャビネット、グレーのキャビネット、御影石カウンター、白いキッチンパネル、サブウェイタイルのキッチンパネル、白い調理設備、セラミックタイルの床、アイランドなし、茶色い床) の写真
ボストンにあるお手頃価格の小さなインダストリアルスタイルのおしゃれなキッチン (アンダーカウンターシンク、シェーカースタイル扉のキャビネット、グレーのキャビネット、御影石カウンター、白いキッチンパネル、サブウェイタイルのキッチンパネル、白い調理設備、セラミックタイルの床、アイランドなし、茶色い床) の写真

This stunning modern extension in Harrogate incorporates an existing Victorian brick wall, giving a warehouse feel to this open plan kitchen with a dining and living area. The exposed brick wall adds texture and sits harmoniously with the simple rectangular glass table lantern. Dark cabinets painted in Basalt by Little Green, makes the units feel industrial, the vintage scrub top table painted in the same colour as the units add character. The kitchens simple brass handles are practical yet elegant, enhancing the warehouse-style and almost adds a pinch of glamour. The bank of wall cupboards house a larder, tall fridge and ends with a countertop pantry cupboard with folding doors plus more cupboard space above. The lower runs have a mix of drawers and cupboard which also house an integrated dishwasher and bin. White Silestone worktops lift the look and the traditional natural oak parquet flooring give texture and warmth to the room, which leads through to a family sitting room. Large oak glass doors look towards beautifully manicured gardens and bring the outdoors indoors. Christopher designed the kitchen with our client Francesca to achieve a great space for family life and entertaining.

Debbie Schwab Photography. Every available space has been used in this kitchen. This cabinet unit is new and houses the recycle and our coffee station.
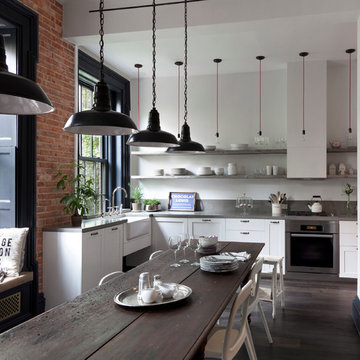
Rachael Stollar
ニューヨークにあるインダストリアルスタイルのおしゃれなダイニングキッチン (エプロンフロントシンク、シェーカースタイル扉のキャビネット、白いキャビネット、シルバーの調理設備、濃色無垢フローリング、アイランドなし、コンクリートカウンター) の写真
ニューヨークにあるインダストリアルスタイルのおしゃれなダイニングキッチン (エプロンフロントシンク、シェーカースタイル扉のキャビネット、白いキャビネット、シルバーの調理設備、濃色無垢フローリング、アイランドなし、コンクリートカウンター) の写真
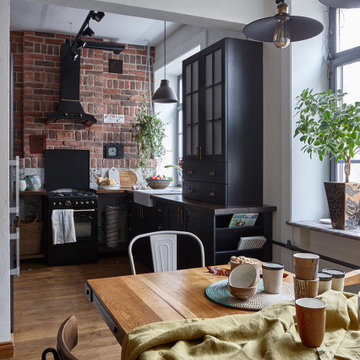
モスクワにあるインダストリアルスタイルのおしゃれなキッチン (エプロンフロントシンク、シェーカースタイル扉のキャビネット、黒いキャビネット、木材カウンター、黒い調理設備、無垢フローリング、アイランドなし、茶色い床、茶色いキッチンカウンター) の写真
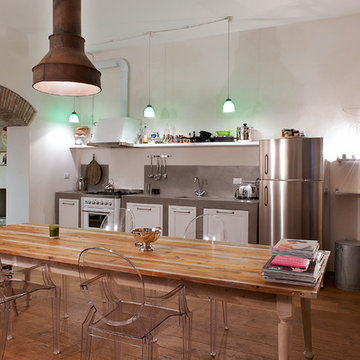
marco bonucci
フィレンツェにあるインダストリアルスタイルのおしゃれなキッチン (シェーカースタイル扉のキャビネット、白いキャビネット、コンクリートカウンター、無垢フローリング、アイランドなし) の写真
フィレンツェにあるインダストリアルスタイルのおしゃれなキッチン (シェーカースタイル扉のキャビネット、白いキャビネット、コンクリートカウンター、無垢フローリング、アイランドなし) の写真
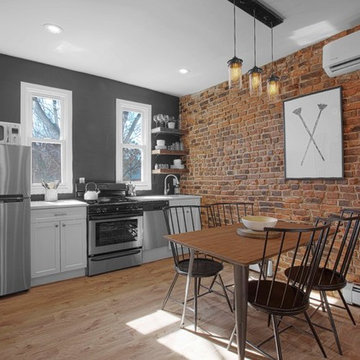
Photo Cred: Eitan Photography
ニューヨークにあるインダストリアルスタイルのおしゃれなキッチン (アンダーカウンターシンク、シェーカースタイル扉のキャビネット、白いキャビネット、グレーのキッチンパネル、シルバーの調理設備、無垢フローリング、アイランドなし) の写真
ニューヨークにあるインダストリアルスタイルのおしゃれなキッチン (アンダーカウンターシンク、シェーカースタイル扉のキャビネット、白いキャビネット、グレーのキッチンパネル、シルバーの調理設備、無垢フローリング、アイランドなし) の写真
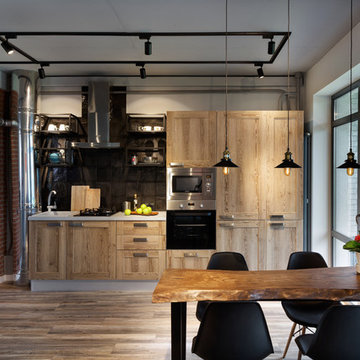
Объединенная кухня-гостиная.
Стиль лофт подразумевает использование таких материалов как бетон, дерево, металл, клинкер. Мы старались подчеркнуть индустриальный стиль и при этом сделать квартиру удобной и уютной.
фотограф Anton Likhtarovich
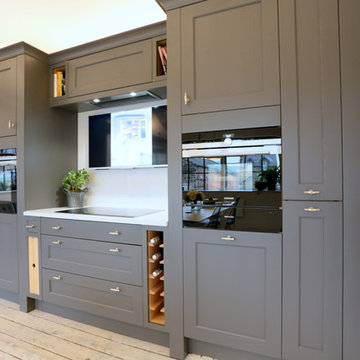
他の地域にある低価格の小さなインダストリアルスタイルのおしゃれなキッチン (シェーカースタイル扉のキャビネット、グレーのキャビネット、珪岩カウンター、白いキッチンパネル、シルバーの調理設備、塗装フローリング、アイランドなし) の写真

This butler's pantry is just outside of the kitchen but such an essential part of it. The rustic / industrial look with exposed I-beams and pipe shelving definitely adds to the character of this workspace.
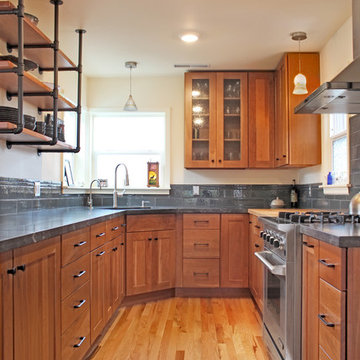
Less is more in this narrow kitchen. With a clean color palette, the open shelves (brilliantly built by the client) add an industrial style to a modernized farmhouse. The cherry cabinets give a warmth and vibrancy to the space, which reminds us of all of the beautiful Redwood trees on the mountains in the view from the sink.
Photos by Nicolette Jarquin
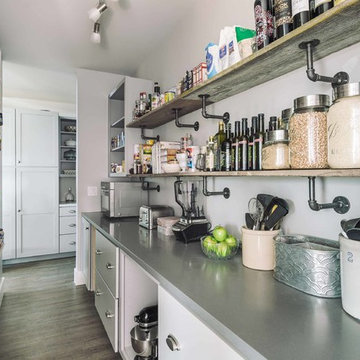
This custom home's pantry offers ample storage, and easy access with its location just behind the kitchen. The shelving is made from wood from the client’s parents’ barn.
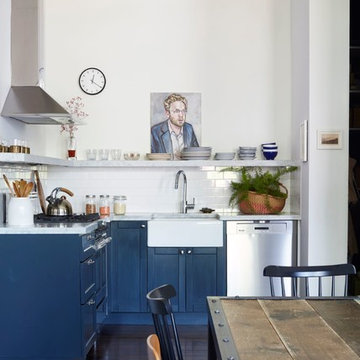
ニューヨークにあるインダストリアルスタイルのおしゃれなキッチン (エプロンフロントシンク、シェーカースタイル扉のキャビネット、青いキャビネット、白いキッチンパネル、サブウェイタイルのキッチンパネル、シルバーの調理設備、濃色無垢フローリング、アイランドなし、茶色い床、グレーのキッチンカウンター) の写真
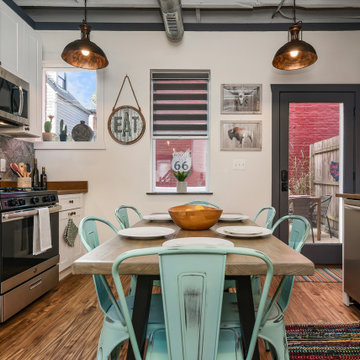
他の地域にある小さなインダストリアルスタイルのおしゃれなキッチン (シェーカースタイル扉のキャビネット、白いキャビネット、グレーのキッチンパネル、シルバーの調理設備、濃色無垢フローリング、アイランドなし、茶色い床、茶色いキッチンカウンター) の写真

Debbie Schwab Photography.
Painting the bottom cabinets black and the top cabinets cream add height to the room. All the knobs are vintage green glass.
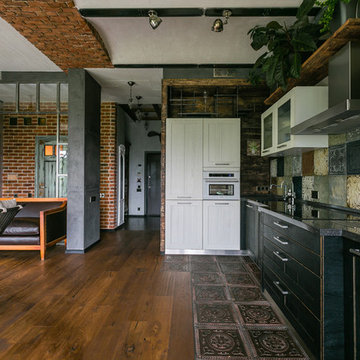
Дизайн-студия "Сигнал"
モスクワにある高級な広いインダストリアルスタイルのおしゃれなキッチン (一体型シンク、シェーカースタイル扉のキャビネット、クオーツストーンカウンター、マルチカラーのキッチンパネル、メタルタイルのキッチンパネル、濃色無垢フローリング、アイランドなし、黒いキッチンカウンター、黒いキャビネット、白い調理設備、茶色い床) の写真
モスクワにある高級な広いインダストリアルスタイルのおしゃれなキッチン (一体型シンク、シェーカースタイル扉のキャビネット、クオーツストーンカウンター、マルチカラーのキッチンパネル、メタルタイルのキッチンパネル、濃色無垢フローリング、アイランドなし、黒いキッチンカウンター、黒いキャビネット、白い調理設備、茶色い床) の写真
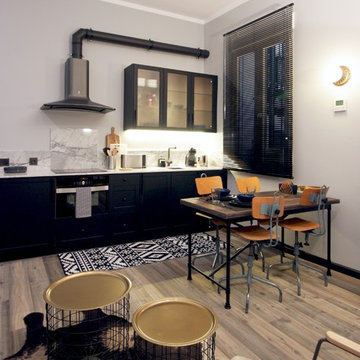
マドリードにあるインダストリアルスタイルのおしゃれなキッチン (黒いキャビネット、白いキッチンパネル、黒い調理設備、白いキッチンカウンター、シェーカースタイル扉のキャビネット、無垢フローリング、アイランドなし、茶色い床) の写真
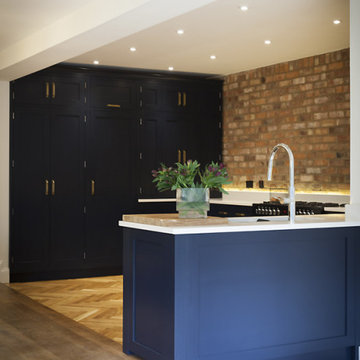
This stunning modern extension in Harrogate incorporates an existing Victorian brick wall, giving a warehouse feel to this open plan kitchen with a dining and living area. The exposed brick wall adds texture and sits harmoniously with the simple rectangular glass table lantern. Dark cabinets painted in Basalt by Little Green, makes the units feel industrial, the vintage scrub top table painted in the same colour as the units add character. The kitchens simple brass handles are practical yet elegant, enhancing the warehouse-style and almost adds a pinch of glamour. The bank of wall cupboards house a larder, tall fridge and ends with a countertop pantry cupboard with folding doors plus more cupboard space above. The lower runs have a mix of drawers and cupboard which also house an integrated dishwasher and bin. White Silestone worktops lift the look and the traditional natural oak parquet flooring give texture and warmth to the room, which leads through to a family sitting room. Large oak glass doors look towards beautifully manicured gardens and bring the outdoors indoors. Christopher designed the kitchen with our client Francesca to achieve a great space for family life and entertaining.
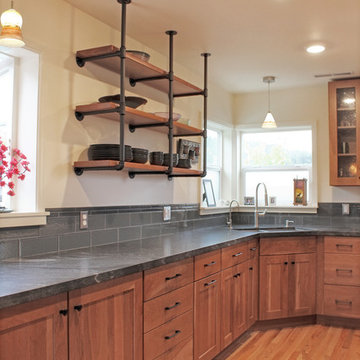
Less is more in this narrow kitchen. With a clean color palette, the open shelves (brilliantly built by the client) add an industrial style to a modernized farmhouse. The cherry cabinets give a warmth and vibrancy to the space, which reminds us of all of the beautiful Redwood trees on the mountains in the view from the sink.
Photos by Nicolette Jarquin
インダストリアルスタイルのキッチン (シェーカースタイル扉のキャビネット、アイランドなし) の写真
1