インダストリアルスタイルのキッチン (落し込みパネル扉のキャビネット、シェーカースタイル扉のキャビネット、御影石カウンター、シングルシンク) の写真
並び替え:今日の人気順
写真 1〜9 枚目(全 9 枚)
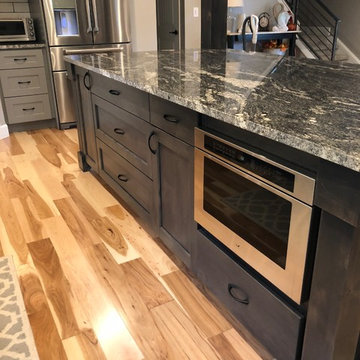
デンバーにある高級な広いインダストリアルスタイルのおしゃれなキッチン (シングルシンク、シェーカースタイル扉のキャビネット、濃色木目調キャビネット、御影石カウンター、白いキッチンパネル、セラミックタイルのキッチンパネル、シルバーの調理設備、淡色無垢フローリング、茶色い床、グレーのキッチンカウンター) の写真
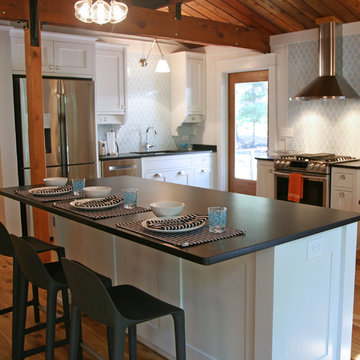
The Kitchen re-design is built around work stations. Clean up, cooking, and preparing meals all work in zones. The island is truly an "island" in that it floats between the living room and the work zones. The deep drawers of the island make it an ideal prep zone where the kids can all be a part, and the table seating grows from the cook zone for easy meal transfer. Every day at the lake is easy and this kitchen layout keeps everyone in the family involved.
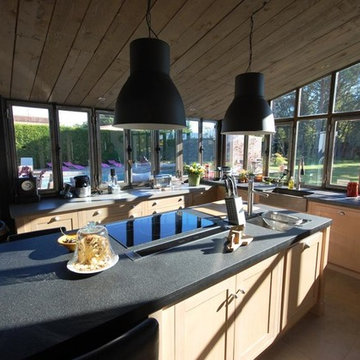
マルセイユにあるインダストリアルスタイルのおしゃれなアイランドキッチン (シングルシンク、落し込みパネル扉のキャビネット、淡色木目調キャビネット、御影石カウンター、トラバーチンの床) の写真
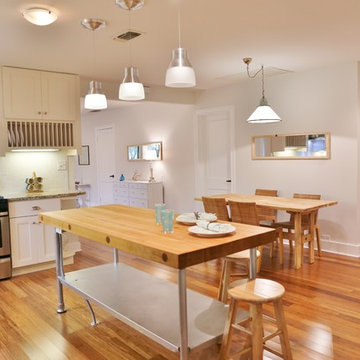
Wayne Wilt, Jean Smith-- This house is for sale: Historic River Road in San Antonio, TX, at Brackenridge Park. Restoration and updated it has 2500 sq feet; but still has it's 1920's cottage feel. 4/5 bedrooms, 2.5 baths. Call 423-56RIVER
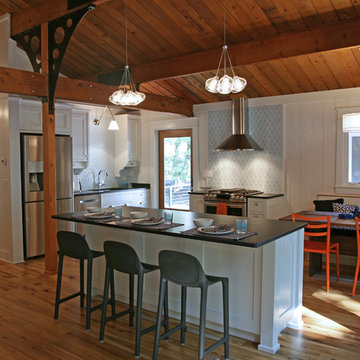
The Kitchen re-design is built around work stations. Clean up, cooking, and preparing meals all work in zones. The island is truly an "island" in that it floats between the living room and the work zones. The deep drawers of the island make it an ideal prep zone where the kids can all be a part, and the table seating grows from the cook zone for easy meal transfer. Every day at the lake is easy and this kitchen layout keeps everyone in the family involved.
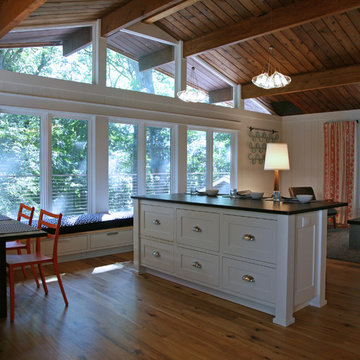
The Kitchen re-design is built around work stations. Clean up, cooking, and preparing meals all work in zones. The island is truly an "island" in that it floats between the living room and the work zones. The deep drawers of the island make it an ideal prep zone where the kids can all be a part, and the table seating grows from the cook zone for easy meal transfer. Every day at the lake is easy and this kitchen layout keeps everyone in the family involved.
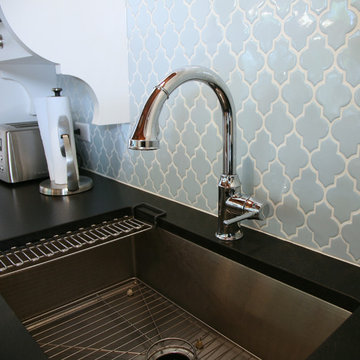
beth welsh interior changes
ミルウォーキーにある高級な中くらいなインダストリアルスタイルのおしゃれなキッチン (シングルシンク、落し込みパネル扉のキャビネット、白いキャビネット、御影石カウンター、青いキッチンパネル、セラミックタイルのキッチンパネル、シルバーの調理設備、淡色無垢フローリング) の写真
ミルウォーキーにある高級な中くらいなインダストリアルスタイルのおしゃれなキッチン (シングルシンク、落し込みパネル扉のキャビネット、白いキャビネット、御影石カウンター、青いキッチンパネル、セラミックタイルのキッチンパネル、シルバーの調理設備、淡色無垢フローリング) の写真
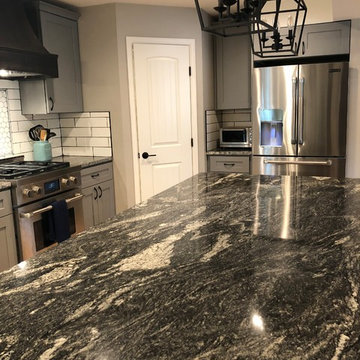
デンバーにある高級な広いインダストリアルスタイルのおしゃれなキッチン (シングルシンク、シェーカースタイル扉のキャビネット、濃色木目調キャビネット、御影石カウンター、白いキッチンパネル、セラミックタイルのキッチンパネル、シルバーの調理設備、淡色無垢フローリング、茶色い床、グレーのキッチンカウンター) の写真
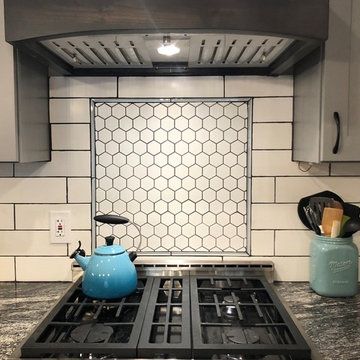
デンバーにある高級な広いインダストリアルスタイルのおしゃれなキッチン (シングルシンク、シェーカースタイル扉のキャビネット、濃色木目調キャビネット、御影石カウンター、白いキッチンパネル、セラミックタイルのキッチンパネル、シルバーの調理設備、淡色無垢フローリング、茶色い床、グレーのキッチンカウンター) の写真
インダストリアルスタイルのキッチン (落し込みパネル扉のキャビネット、シェーカースタイル扉のキャビネット、御影石カウンター、シングルシンク) の写真
1