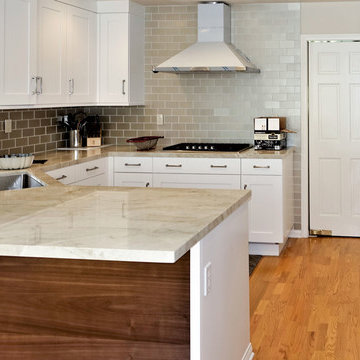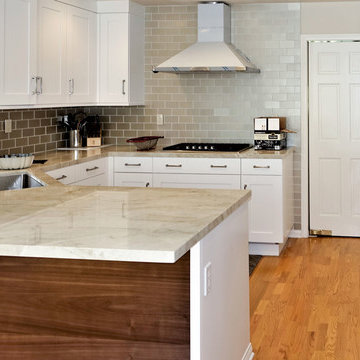インダストリアルスタイルのキッチン (白いキャビネット、シェーカースタイル扉のキャビネット、白いキッチンカウンター、クオーツストーンカウンター、ソープストーンカウンター) の写真
絞り込み:
資材コスト
並び替え:今日の人気順
写真 1〜20 枚目(全 37 枚)

シカゴにある巨大なインダストリアルスタイルのおしゃれなキッチン (ドロップインシンク、シェーカースタイル扉のキャビネット、白いキャビネット、クオーツストーンカウンター、グレーのキッチンパネル、黒い調理設備、淡色無垢フローリング、白いキッチンカウンター、板張り天井、モザイクタイルのキッチンパネル) の写真
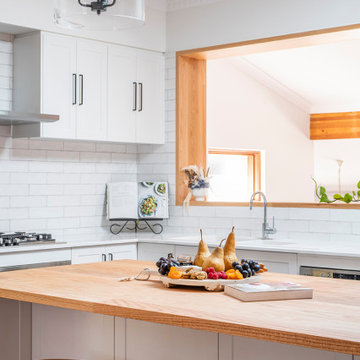
PROJECT FOCUS
The Kitchen involved opening up the layout to give the space more width to allow for an island bench. Retaining the character of the home, we kept the vintage jarrah floorrboards and high ceilings with addition of bulkheads above cabinets and new cornicing to match the era of the home.
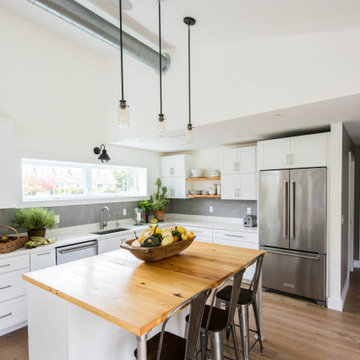
This industrial kitchen is in a contemporary new build in Kennebunkport, Maine. The goal was to keep the lines simple and to create great work spaces. There is ample room on both side of the sink for prep work as well as on the island. There is a great deal of storage in this kitchen for a busy family.
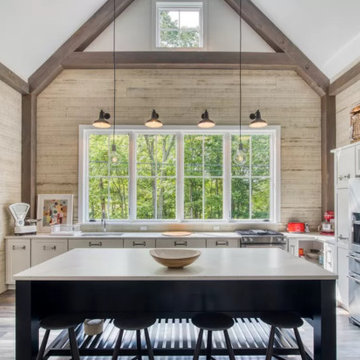
Our roots actually lay in custom cabinet making. That's probably why we always jump at the opportunity to help local custom cabinet shops ease their production times. This job was one of them. J. Murphy brought us in for cabinetry that would compliment the custom island they built for this #noyack home. Whether it's a time or a budget restraint, we are here to help all our local cabinet makers achieve the vision their homeowner's are dreaming of.
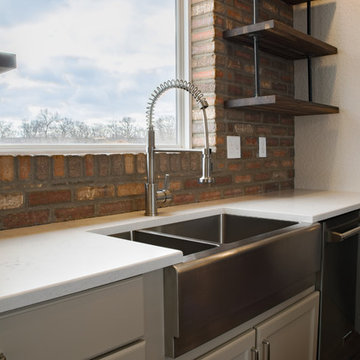
This gourmet kitchen features custom cabinetry, quartz countertops, brick backsplash, state-of-the-art appliances, a double island and custom pantry and a farmhouse sink.
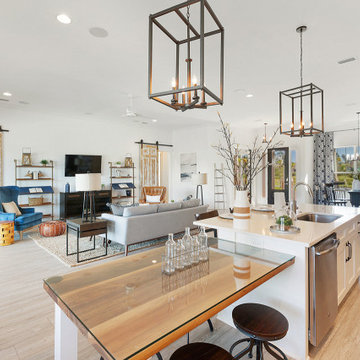
Modern Industrial Kitchen with Farmhouse touches, this kitchen boasts a large open island with built-in walnut table, Kichler lighting, custom geometric tiled backsplash, wood hood, White Shaker cabinets and Cambria Quartz countertops.
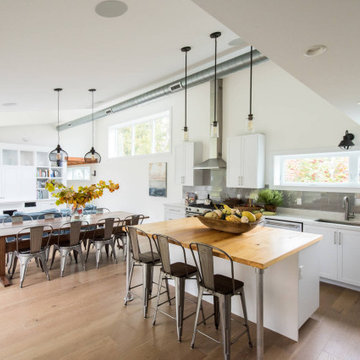
This industrial kitchen is in a contemporary new build in Kennebunkport, Maine. The goal was to keep the lines simple and to create great work spaces. There is ample room on both side of the sink for prep work as well as on the island. There is a great deal of storage in this kitchen for a busy family.
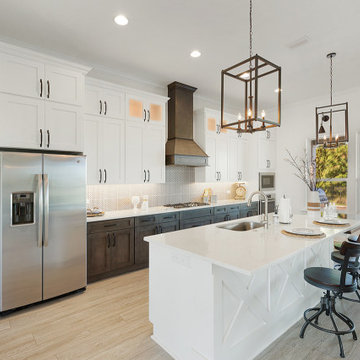
Modern Industrial Kitchen with Farmhouse touches, this kitchen boasts a large open island with built-in walnut table, Kichler lighting, custom geometric tiled backsplash, wood hood, White Shaker cabinets and Cambria Quartz countertops.

STREAMLINED Dispensing with a dropped soffit allowed room for floor-to-ceiling cabinets to house refrigerator and ovens- microwave, convection and warming drawers. Chrome pulls of various sizes, coincidentally named Mason Pulls, are suited to the functions they serve. The largest ones, which reflect the refrigerator and oven handles, open the dishwasher and pull-out trash bin. Base and wall cabinets are carefully sized to create a flowing rhythm of heights and widths on the long wall of the Kitchen. For an air of authenticity, push button switches in chrome wall plates on glass tile backsplash operate undercabinet task lights and the garbage disposal. Signature blue-green backsplash tile used throughout the house in wet locations accents the party wall that separates this rowhouse from its adjacent neighbor.
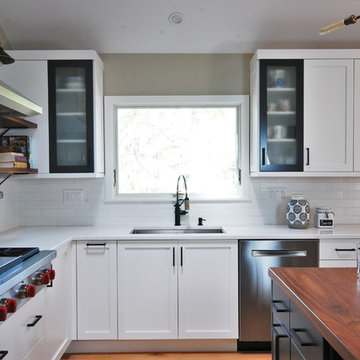
フィラデルフィアにある中くらいなインダストリアルスタイルのおしゃれなキッチン (シングルシンク、シェーカースタイル扉のキャビネット、白いキャビネット、クオーツストーンカウンター、白いキッチンパネル、サブウェイタイルのキッチンパネル、シルバーの調理設備、合板フローリング、白いキッチンカウンター) の写真
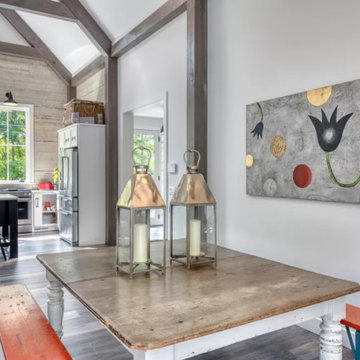
Our roots actually lay in custom cabinet making. That's probably why we always jump at the opportunity to help local custom cabinet shops ease their production times. This job was one of them. J. Murphy brought us in for cabinetry that would compliment the custom island they built for this #noyack home. Whether it's a time or a budget restraint, we are here to help all our local cabinet makers achieve the vision their homeowner's are dreaming of.
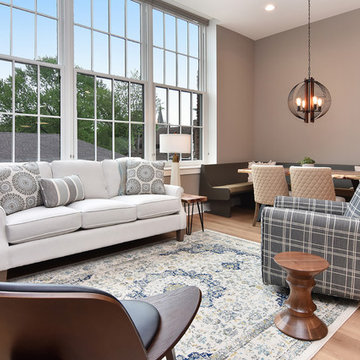
グランドラピッズにある中くらいなインダストリアルスタイルのおしゃれなアイランドキッチン (シェーカースタイル扉のキャビネット、白いキャビネット、クオーツストーンカウンター、ベージュキッチンパネル、白いキッチンカウンター) の写真
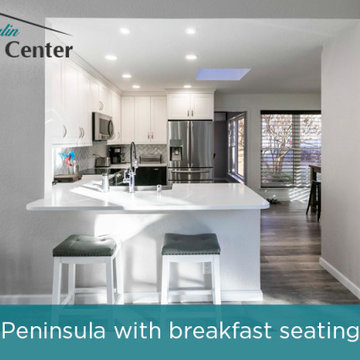
アルバカーキにある広いインダストリアルスタイルのおしゃれなキッチン (エプロンフロントシンク、シェーカースタイル扉のキャビネット、白いキャビネット、クオーツストーンカウンター、白いキッチンパネル、サブウェイタイルのキッチンパネル、シルバーの調理設備、白いキッチンカウンター) の写真
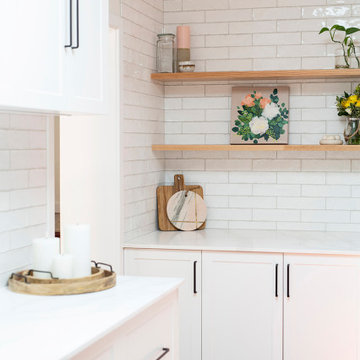
PROJECT FOCUS
The Kitchen involved opening up the layout to give the space more width to allow for an island bench. Retaining the character of the home, we kept the vintage jarrah floorrboards and high ceilings with addition of bulkheads above cabinets and new cornicing to match the era of the home.
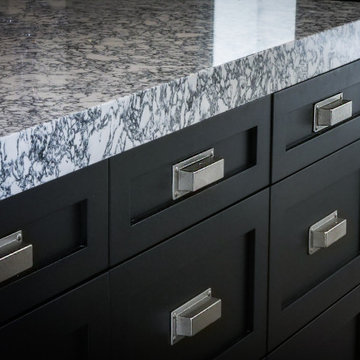
バンクーバーにある中くらいなインダストリアルスタイルのおしゃれなキッチン (ダブルシンク、シェーカースタイル扉のキャビネット、白いキャビネット、クオーツストーンカウンター、白いキッチンパネル、クオーツストーンのキッチンパネル、シルバーの調理設備、クッションフロア、グレーの床、白いキッチンカウンター) の写真
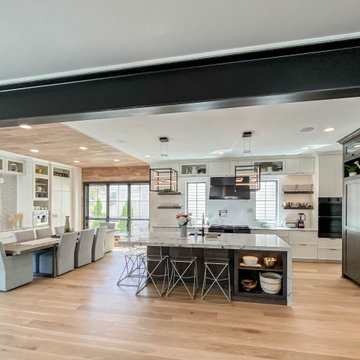
シカゴにある巨大なインダストリアルスタイルのおしゃれなキッチン (ドロップインシンク、シェーカースタイル扉のキャビネット、白いキャビネット、クオーツストーンカウンター、グレーのキッチンパネル、サブウェイタイルのキッチンパネル、黒い調理設備、淡色無垢フローリング、白いキッチンカウンター、板張り天井) の写真
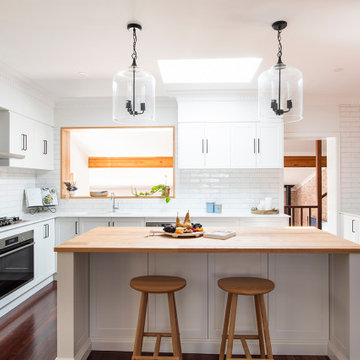
PROJECT FOCUS
The Kitchen involved opening up the layout to give the space more width to allow for an island bench. Retaining the character of the home, we kept the vintage jarrah floorrboards and high ceilings with addition of bulkheads above cabinets and new cornicing to match the era of the home.
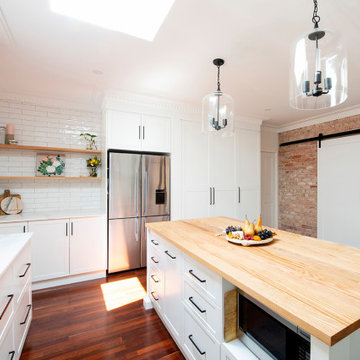
PROJECT FOCUS
The Kitchen involved opening up the layout to give the space more width to allow for an island bench. Retaining the character of the home, we kept the vintage jarrah floorrboards and high ceilings with addition of bulkheads above cabinets and new cornicing to match the era of the home.
インダストリアルスタイルのキッチン (白いキャビネット、シェーカースタイル扉のキャビネット、白いキッチンカウンター、クオーツストーンカウンター、ソープストーンカウンター) の写真
1
