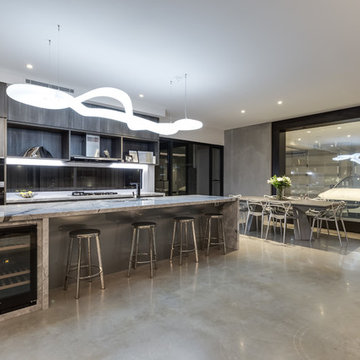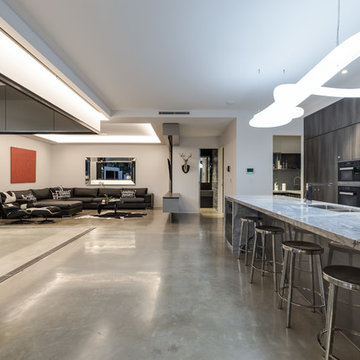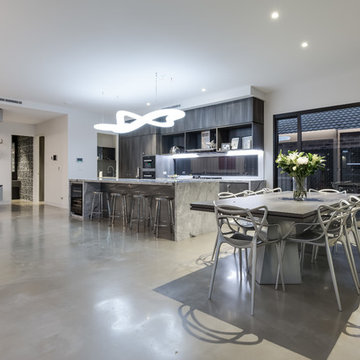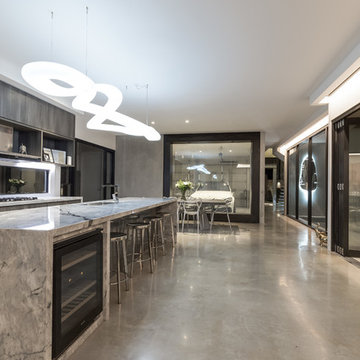インダストリアルスタイルのキッチン (中間色木目調キャビネット、コンクリートの床、ベージュの床) の写真

Centrally located in the home, the kitchen has easy access to the alfresco dining space and with a flick of a switch the glass between the dining room and garage can be obscured.

Open Plan view into eat in kitchen with horizontal V groove cabinets, Frosted glass garage doors, Steel and concrete table/ worktop, all exposed plywood ceiling with suspended and wall mount lighting. Board formed concrete walls at fireplace, concrete floors tiles.

Centrally located in the home, the kitchen has easy access to the alfresco dining space and with a flick of a switch the glass between the dining room and garage can be obscured.

Centrally located in the home, the kitchen has easy access to the alfresco dining space and with a flick of a switch the glass between the dining room and garage can be obscured.

Concrete tilt panels, exposed steel frames with polished concrete floors. A raw and interesting space.
ブリスベンにある高級な中くらいなインダストリアルスタイルのおしゃれなキッチン (アンダーカウンターシンク、インセット扉のキャビネット、中間色木目調キャビネット、大理石カウンター、ガラス板のキッチンパネル、黒い調理設備、コンクリートの床、ベージュの床) の写真
ブリスベンにある高級な中くらいなインダストリアルスタイルのおしゃれなキッチン (アンダーカウンターシンク、インセット扉のキャビネット、中間色木目調キャビネット、大理石カウンター、ガラス板のキッチンパネル、黒い調理設備、コンクリートの床、ベージュの床) の写真
インダストリアルスタイルのキッチン (中間色木目調キャビネット、コンクリートの床、ベージュの床) の写真
1