インダストリアルスタイルのII型キッチン (中間色木目調キャビネット、インセット扉のキャビネット) の写真
絞り込み:
資材コスト
並び替え:今日の人気順
写真 1〜7 枚目(全 7 枚)
1/5
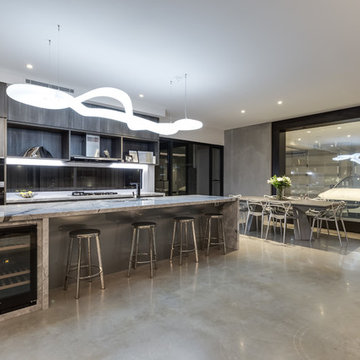
Centrally located in the home, the kitchen has easy access to the alfresco dining space and with a flick of a switch the glass between the dining room and garage can be obscured.

大阪にある広いインダストリアルスタイルのおしゃれなキッチン (アンダーカウンターシンク、インセット扉のキャビネット、中間色木目調キャビネット、コンクリートカウンター、白いキッチンパネル、サブウェイタイルのキッチンパネル、シルバーの調理設備、コンクリートの床、グレーの床) の写真
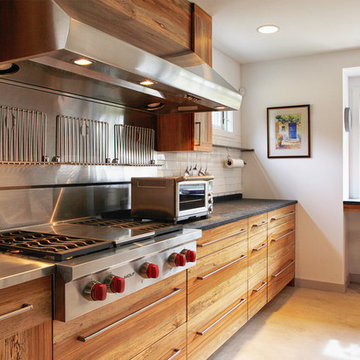
While working on this modern loft, Sullivan Building & Design Group opted to use Ecomadera's hardwoods throughout the entire project. The exotic woods effortlessly accent the bold colors and the homeowners playful style.
Photo credit: Kathleen Connally
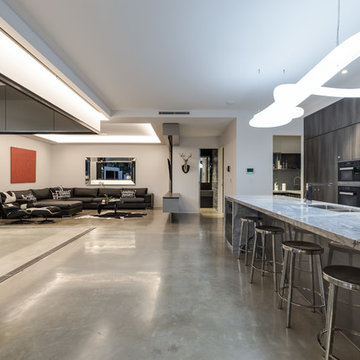
Centrally located in the home, the kitchen has easy access to the alfresco dining space and with a flick of a switch the glass between the dining room and garage can be obscured.
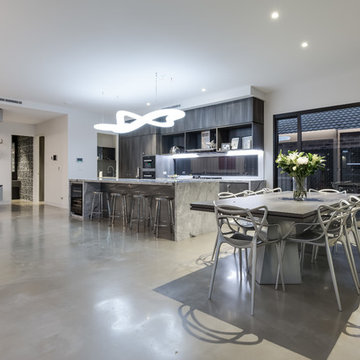
Centrally located in the home, the kitchen has easy access to the alfresco dining space and with a flick of a switch the glass between the dining room and garage can be obscured.
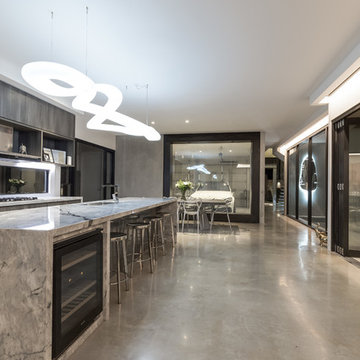
Concrete tilt panels, exposed steel frames with polished concrete floors. A raw and interesting space.
ブリスベンにある高級な中くらいなインダストリアルスタイルのおしゃれなキッチン (アンダーカウンターシンク、インセット扉のキャビネット、中間色木目調キャビネット、大理石カウンター、ガラス板のキッチンパネル、黒い調理設備、コンクリートの床、ベージュの床) の写真
ブリスベンにある高級な中くらいなインダストリアルスタイルのおしゃれなキッチン (アンダーカウンターシンク、インセット扉のキャビネット、中間色木目調キャビネット、大理石カウンター、ガラス板のキッチンパネル、黒い調理設備、コンクリートの床、ベージュの床) の写真

大阪にある広いインダストリアルスタイルのおしゃれなキッチン (アンダーカウンターシンク、インセット扉のキャビネット、中間色木目調キャビネット、コンクリートカウンター、白いキッチンパネル、サブウェイタイルのキッチンパネル、シルバーの調理設備、コンクリートの床、グレーの床) の写真
インダストリアルスタイルのII型キッチン (中間色木目調キャビネット、インセット扉のキャビネット) の写真
1