インダストリアルスタイルの独立型キッチン (中間色木目調キャビネット、ステンレスキャビネット、黒いキッチンカウンター) の写真
絞り込み:
資材コスト
並び替え:今日の人気順
写真 1〜15 枚目(全 15 枚)
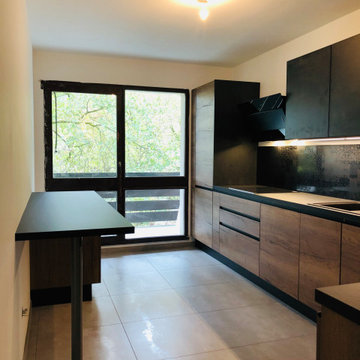
…Aprés !
中くらいなインダストリアルスタイルのおしゃれなキッチン (中間色木目調キャビネット、ラミネートカウンター、黒いキッチンパネル、セメントタイルのキッチンパネル、アイランドなし、黒いキッチンカウンター、アンダーカウンターシンク、パネルと同色の調理設備、セラミックタイルの床、グレーの床) の写真
中くらいなインダストリアルスタイルのおしゃれなキッチン (中間色木目調キャビネット、ラミネートカウンター、黒いキッチンパネル、セメントタイルのキッチンパネル、アイランドなし、黒いキッチンカウンター、アンダーカウンターシンク、パネルと同色の調理設備、セラミックタイルの床、グレーの床) の写真

バルセロナにある小さなインダストリアルスタイルのおしゃれなキッチン (シングルシンク、フラットパネル扉のキャビネット、中間色木目調キャビネット、木材カウンター、白いキッチンパネル、セラミックタイルのキッチンパネル、黒い調理設備、黒いキッチンカウンター、表し梁) の写真
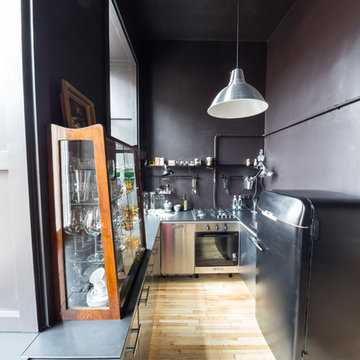
Считается, что белый цвет расширяет пространство. Да, это правда, белые стены придают интерьеру аккуратности, легкости и добавляют воздуха, но темные тона обладают не менее важным свойством - сглаживать углы и границы пространства. По этой причине кухня площадью всего 7 м2 была выкрашена в черный цвет.
В напольных шкафах из нержавеющей стали разместилась вся базовая бытовая техника.
Деревянная витрина принадлежала нашей бабушке,была отделена от нижней части ( использовалась в другом проекте),
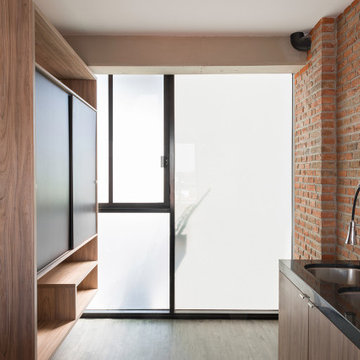
Tadeo 4909 is a building that takes place in a high-growth zone of the city, seeking out to offer an urban, expressive and custom housing. It consists of 8 two-level lofts, each of which is distinct to the others.
The area where the building is set is highly chaotic in terms of architectural typologies, textures and colors, so it was therefore chosen to generate a building that would constitute itself as the order within the neighborhood’s chaos. For the facade, three types of screens were used: white, satin and light. This achieved a dynamic design that simultaneously allows the most passage of natural light to the various environments while providing the necessary privacy as required by each of the spaces.
Additionally, it was determined to use apparent materials such as concrete and brick, which given their rugged texture contrast with the clearness of the building’s crystal outer structure.
Another guiding idea of the project is to provide proactive and ludic spaces of habitation. The spaces’ distribution is variable. The communal areas and one room are located on the main floor, whereas the main room / studio are located in another level – depending on its location within the building this second level may be either upper or lower.
In order to achieve a total customization, the closets and the kitchens were exclusively designed. Additionally, tubing and handles in bathrooms as well as the kitchen’s range hoods and lights were designed with utmost attention to detail.
Tadeo 4909 is an innovative building that seeks to step out of conventional paradigms, creating spaces that combine industrial aesthetics within an inviting environment.
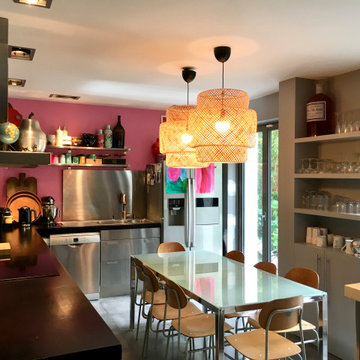
Belle cuisine spacieuse, passe plat sur la salle à manger, ouverte sur le jardin. Plan de travail très épais en chêne teinté wengé. Etagères faites sur mesure.
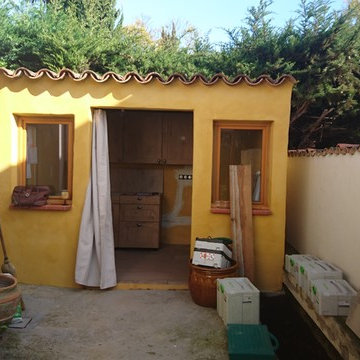
sg
ニースにあるお手頃価格の小さなインダストリアルスタイルのおしゃれなキッチン (一体型シンク、フラットパネル扉のキャビネット、中間色木目調キャビネット、御影石カウンター、茶色いキッチンパネル、木材のキッチンパネル、シルバーの調理設備、セラミックタイルの床、茶色い床、黒いキッチンカウンター) の写真
ニースにあるお手頃価格の小さなインダストリアルスタイルのおしゃれなキッチン (一体型シンク、フラットパネル扉のキャビネット、中間色木目調キャビネット、御影石カウンター、茶色いキッチンパネル、木材のキッチンパネル、シルバーの調理設備、セラミックタイルの床、茶色い床、黒いキッチンカウンター) の写真
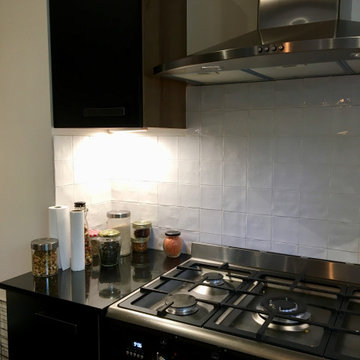
Rénovation , conception d'une cuisine
パリにある広いインダストリアルスタイルのおしゃれなキッチン (シングルシンク、インセット扉のキャビネット、中間色木目調キャビネット、木材カウンター、白いキッチンパネル、テラコッタタイルのキッチンパネル、シルバーの調理設備、セラミックタイルの床、茶色い床、黒いキッチンカウンター、表し梁) の写真
パリにある広いインダストリアルスタイルのおしゃれなキッチン (シングルシンク、インセット扉のキャビネット、中間色木目調キャビネット、木材カウンター、白いキッチンパネル、テラコッタタイルのキッチンパネル、シルバーの調理設備、セラミックタイルの床、茶色い床、黒いキッチンカウンター、表し梁) の写真
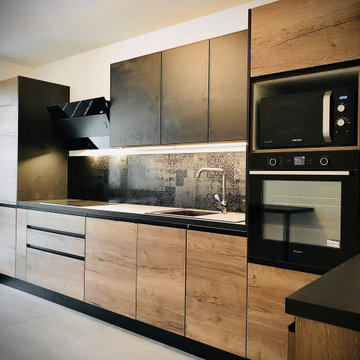
中くらいなインダストリアルスタイルのおしゃれなキッチン (中間色木目調キャビネット、ラミネートカウンター、黒いキッチンパネル、セメントタイルのキッチンパネル、セラミックタイルの床、グレーの床、黒いキッチンカウンター) の写真
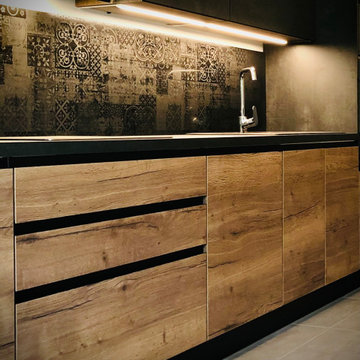
中くらいなインダストリアルスタイルのおしゃれなキッチン (中間色木目調キャビネット、ラミネートカウンター、黒いキッチンパネル、セメントタイルのキッチンパネル、セラミックタイルの床、グレーの床、黒いキッチンカウンター) の写真
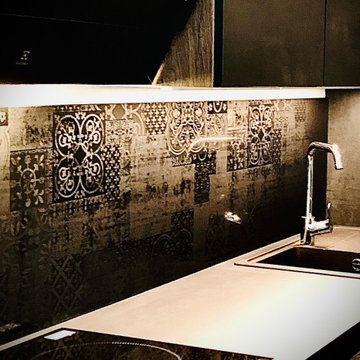
中くらいなインダストリアルスタイルのおしゃれなキッチン (中間色木目調キャビネット、ラミネートカウンター、黒いキッチンパネル、セメントタイルのキッチンパネル、セラミックタイルの床、グレーの床、黒いキッチンカウンター) の写真
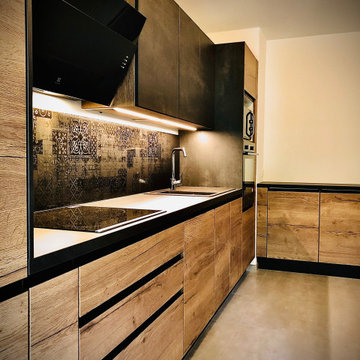
中くらいなインダストリアルスタイルのおしゃれなキッチン (中間色木目調キャビネット、ラミネートカウンター、黒いキッチンパネル、セメントタイルのキッチンパネル、セラミックタイルの床、グレーの床、黒いキッチンカウンター) の写真
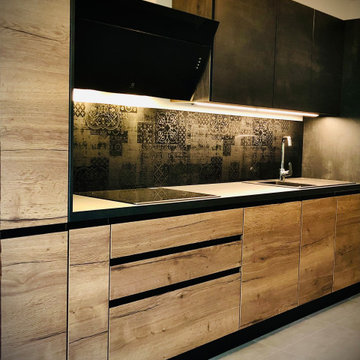
中くらいなインダストリアルスタイルのおしゃれなキッチン (中間色木目調キャビネット、ラミネートカウンター、黒いキッチンパネル、セメントタイルのキッチンパネル、セラミックタイルの床、グレーの床、黒いキッチンカウンター) の写真
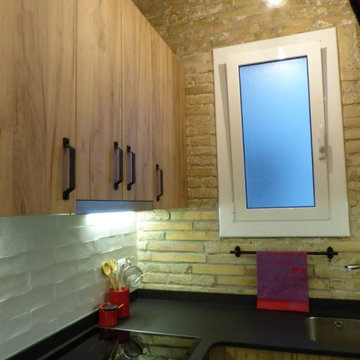
バルセロナにある小さなインダストリアルスタイルのおしゃれなキッチン (シングルシンク、フラットパネル扉のキャビネット、中間色木目調キャビネット、木材カウンター、白いキッチンパネル、セラミックタイルのキッチンパネル、黒い調理設備、黒いキッチンカウンター、表し梁) の写真
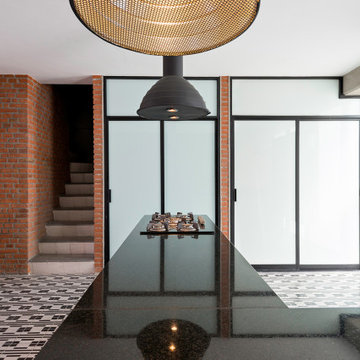
Tadeo 4909 is a building that takes place in a high-growth zone of the city, seeking out to offer an urban, expressive and custom housing. It consists of 8 two-level lofts, each of which is distinct to the others.
The area where the building is set is highly chaotic in terms of architectural typologies, textures and colors, so it was therefore chosen to generate a building that would constitute itself as the order within the neighborhood’s chaos. For the facade, three types of screens were used: white, satin and light. This achieved a dynamic design that simultaneously allows the most passage of natural light to the various environments while providing the necessary privacy as required by each of the spaces.
Additionally, it was determined to use apparent materials such as concrete and brick, which given their rugged texture contrast with the clearness of the building’s crystal outer structure.
Another guiding idea of the project is to provide proactive and ludic spaces of habitation. The spaces’ distribution is variable. The communal areas and one room are located on the main floor, whereas the main room / studio are located in another level – depending on its location within the building this second level may be either upper or lower.
In order to achieve a total customization, the closets and the kitchens were exclusively designed. Additionally, tubing and handles in bathrooms as well as the kitchen’s range hoods and lights were designed with utmost attention to detail.
Tadeo 4909 is an innovative building that seeks to step out of conventional paradigms, creating spaces that combine industrial aesthetics within an inviting environment.
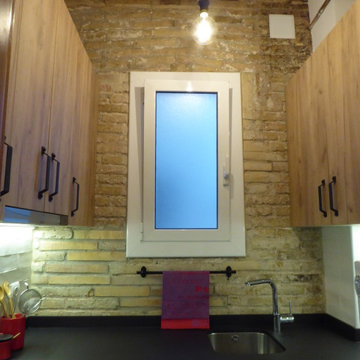
バルセロナにある小さなインダストリアルスタイルのおしゃれなキッチン (シングルシンク、フラットパネル扉のキャビネット、中間色木目調キャビネット、木材カウンター、白いキッチンパネル、セラミックタイルのキッチンパネル、黒い調理設備、黒いキッチンカウンター、表し梁) の写真
インダストリアルスタイルの独立型キッチン (中間色木目調キャビネット、ステンレスキャビネット、黒いキッチンカウンター) の写真
1