小さなインダストリアルスタイルのキッチン (ベージュのキャビネット) の写真
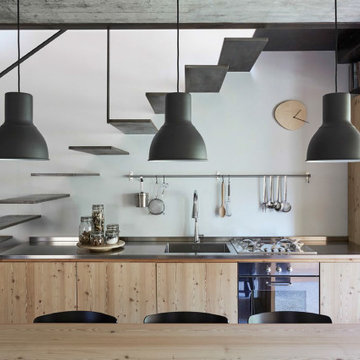
ミラノにある小さなインダストリアルスタイルのおしゃれなキッチン (一体型シンク、フラットパネル扉のキャビネット、ベージュのキャビネット、ステンレスカウンター、パネルと同色の調理設備、アイランドなし、グレーのキッチンカウンター) の写真
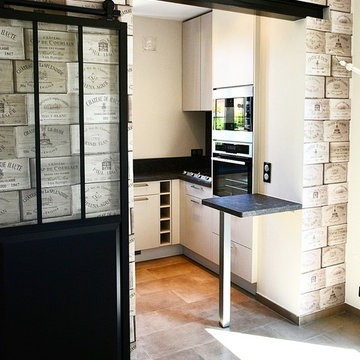
Rénovation complète du RDC et de la montée d'escalier d'une maison située à Chatillon dans les Hauts de Seine, dans un mélange de style industriel, campagnard et moderne.
Ouverture de la cuisine sur la salle à manger avec mise en place d'une structure de renfort en IPN teintée noir en harmonie avec les portes verrières industrielles coulissantes le tout sur un mur de cagettes de vins.
Derrière cette ouverture, nous avons conçu une cuisine moderne Darty entièrement sur mesure
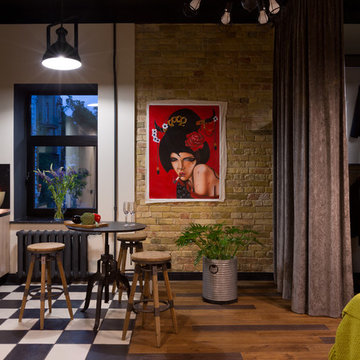
Андрей Авдеенко
他の地域にある低価格の小さなインダストリアルスタイルのおしゃれなキッチン (アンダーカウンターシンク、オープンシェルフ、ベージュのキャビネット、人工大理石カウンター、黒い調理設備、セラミックタイルの床) の写真
他の地域にある低価格の小さなインダストリアルスタイルのおしゃれなキッチン (アンダーカウンターシンク、オープンシェルフ、ベージュのキャビネット、人工大理石カウンター、黒い調理設備、セラミックタイルの床) の写真
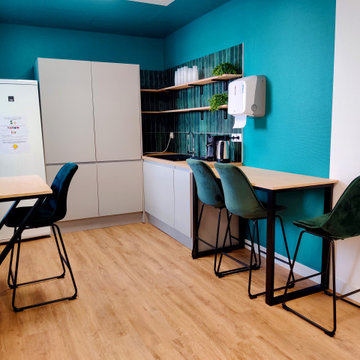
Voici un projet qui date de l'année dernière : le projet Idex.
On retrouvera un nouvel espace convivialité chaleureux et qui reflète l’écologie.
Dans une atmosphère feutrée, la pièce invite à la détente.
Les touches de bois et de métal viennent faire références aux chaufferies de bois.
Cette pièce est devenue un espace multifonction avec du mobilier sur-mesure modulable qui permet de changer la fonction de l’espace
en un instant !
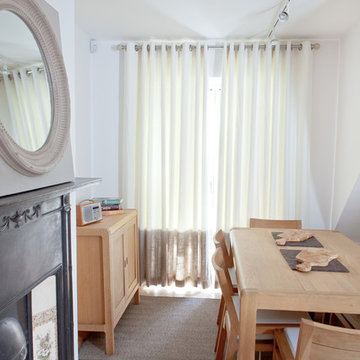
The dining table, chairs and sideboard were already in place so it was simply a question of drawing the style from the rest of the flat into the kitchen dining space. In small spaces it is a good idea to keep the flooring to one or two finishes and also use a few key fabrics in a couple of the rooms to make the space feel one rather than a series of unintegrated boxes. This classic look could be Scandanavian, could be industrial, could be Shaker and is in fact a little bit of all of them.
Photography: Adam Chandler

収納豊富なシステムキッチン。
可動棚も造作しています。
東京23区にある低価格の小さなインダストリアルスタイルのおしゃれなキッチン (一体型シンク、ベージュのキャビネット、ステンレスカウンター、グレーのキッチンパネル、セラミックタイルのキッチンパネル、シルバーの調理設備、セラミックタイルの床、グレーの床) の写真
東京23区にある低価格の小さなインダストリアルスタイルのおしゃれなキッチン (一体型シンク、ベージュのキャビネット、ステンレスカウンター、グレーのキッチンパネル、セラミックタイルのキッチンパネル、シルバーの調理設備、セラミックタイルの床、グレーの床) の写真
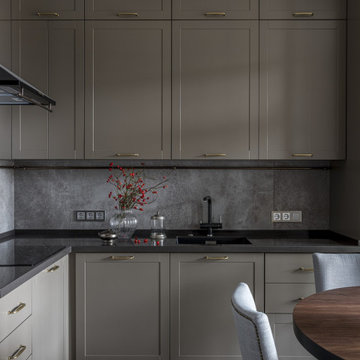
モスクワにある高級な小さなインダストリアルスタイルのおしゃれなキッチン (ベージュのキャビネット、グレーのキッチンパネル、淡色無垢フローリング、アイランドなし、ベージュの床、グレーのキッチンカウンター) の写真
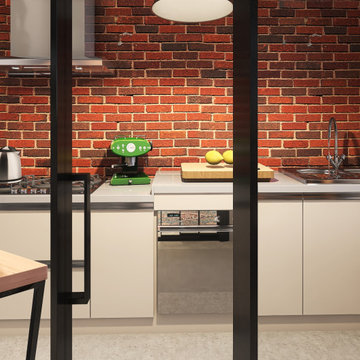
vista cucina
ミラノにあるお手頃価格の小さなインダストリアルスタイルのおしゃれなキッチン (ダブルシンク、ベージュのキャビネット、シルバーの調理設備、コンクリートの床、アイランドなし、グレーの床、ラミネートカウンター) の写真
ミラノにあるお手頃価格の小さなインダストリアルスタイルのおしゃれなキッチン (ダブルシンク、ベージュのキャビネット、シルバーの調理設備、コンクリートの床、アイランドなし、グレーの床、ラミネートカウンター) の写真
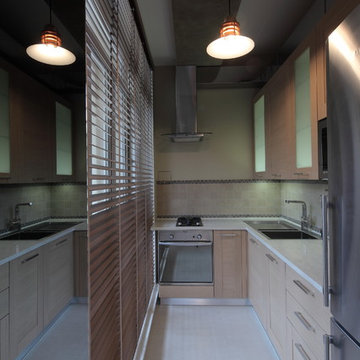
Зинон Разутдинов
モスクワにある高級な小さなインダストリアルスタイルのおしゃれなキッチン (アンダーカウンターシンク、シェーカースタイル扉のキャビネット、ベージュのキャビネット、人工大理石カウンター、マルチカラーのキッチンパネル、大理石のキッチンパネル、シルバーの調理設備、磁器タイルの床、アイランドなし、ベージュの床、白いキッチンカウンター) の写真
モスクワにある高級な小さなインダストリアルスタイルのおしゃれなキッチン (アンダーカウンターシンク、シェーカースタイル扉のキャビネット、ベージュのキャビネット、人工大理石カウンター、マルチカラーのキッチンパネル、大理石のキッチンパネル、シルバーの調理設備、磁器タイルの床、アイランドなし、ベージュの床、白いキッチンカウンター) の写真
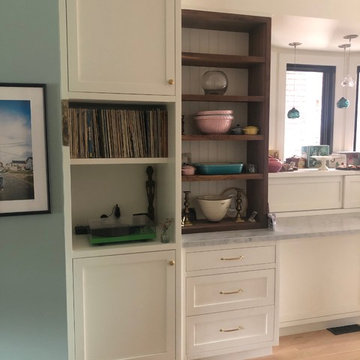
There are many places to spread out and either cook or work. Here is a work counter with sliding door storage in the bay window area.
トロントにあるお手頃価格の小さなインダストリアルスタイルのおしゃれなキッチン (アンダーカウンターシンク、ベージュのキャビネット、大理石カウンター、マルチカラーのキッチンパネル、大理石のキッチンパネル、シルバーの調理設備、淡色無垢フローリング、白いキッチンカウンター) の写真
トロントにあるお手頃価格の小さなインダストリアルスタイルのおしゃれなキッチン (アンダーカウンターシンク、ベージュのキャビネット、大理石カウンター、マルチカラーのキッチンパネル、大理石のキッチンパネル、シルバーの調理設備、淡色無垢フローリング、白いキッチンカウンター) の写真
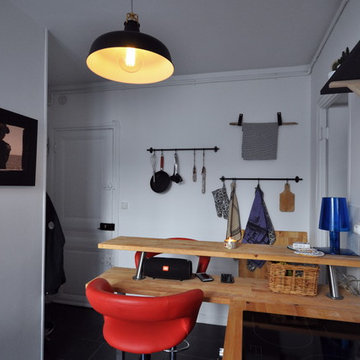
リヨンにある低価格の小さなインダストリアルスタイルのおしゃれなキッチン (一体型シンク、木材カウンター、白いキッチンパネル、セラミックタイルのキッチンパネル、無垢フローリング、グレーの床、ベージュのキャビネット、シルバーの調理設備) の写真
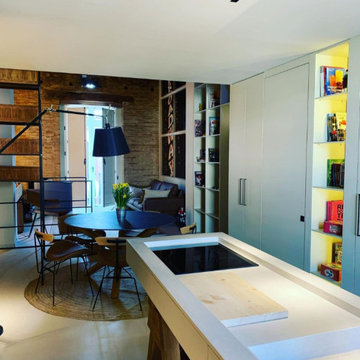
En el corazón de Valencia, en una finca clásica, encontramos este pequeño apartamento con el encanto característico de las construcciones de la zona.
Se decidió picar la mayoría de las medianeras para sacar a la luz el ladrillo caravista tan bonito que encontramos. Los techos se iluminaron indirectamente para destacar su encanto y la gran altura que encontramos en el piso.
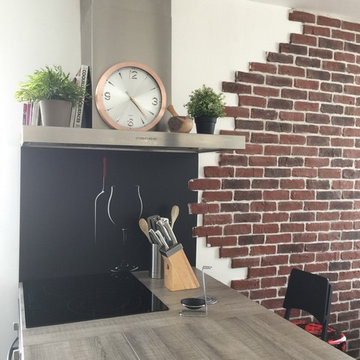
L'ilôt central sert de plan de travail, de bar et de coin repas. une partie se plie et se déplie pour gagner de l'espace lorsqu'il ne sert pas. le mur est habillé de parement de brique rouge pour inspirer un esprit loft.
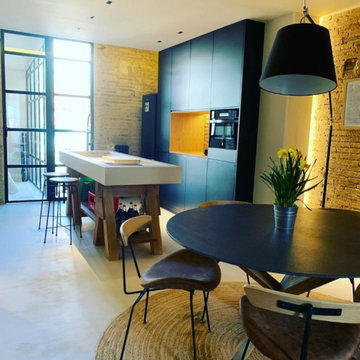
En el corazón de Valencia, en una finca clásica, encontramos este pequeño apartamento con el encanto característico de las construcciones de la zona.
Se decidió picar la mayoría de las medianeras para sacar a la luz el ladrillo caravista tan bonito que encontramos. Los techos se iluminaron indirectamente para destacar su encanto y la gran altura que encontramos en el piso.
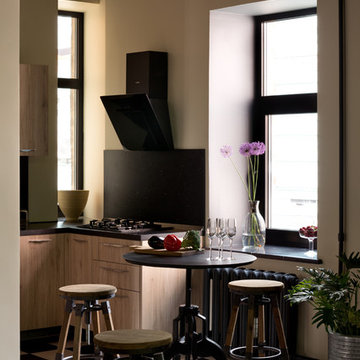
Андрей Авдеенко
他の地域にある低価格の小さなインダストリアルスタイルのおしゃれなキッチン (アンダーカウンターシンク、オープンシェルフ、ベージュのキャビネット、人工大理石カウンター、黒い調理設備、セラミックタイルの床) の写真
他の地域にある低価格の小さなインダストリアルスタイルのおしゃれなキッチン (アンダーカウンターシンク、オープンシェルフ、ベージュのキャビネット、人工大理石カウンター、黒い調理設備、セラミックタイルの床) の写真
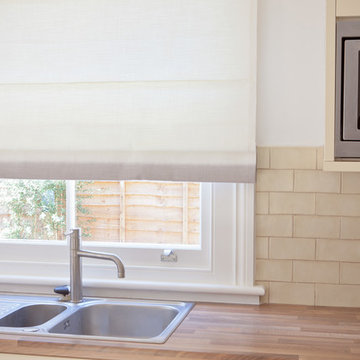
The crackle glaze on the cream tiles and handmade finish plus the soft ombre edge to the roman blind give a gentle, natural look that complements the wooden floor and worktop and will age well.
Photography: Adam Chandler
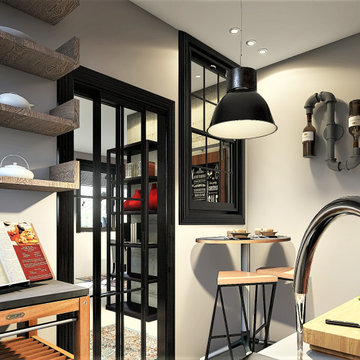
vista interna cucina
ミラノにあるお手頃価格の小さなインダストリアルスタイルのおしゃれなキッチン (ダブルシンク、ベージュのキャビネット、シルバーの調理設備、コンクリートの床、アイランドなし、グレーの床) の写真
ミラノにあるお手頃価格の小さなインダストリアルスタイルのおしゃれなキッチン (ダブルシンク、ベージュのキャビネット、シルバーの調理設備、コンクリートの床、アイランドなし、グレーの床) の写真
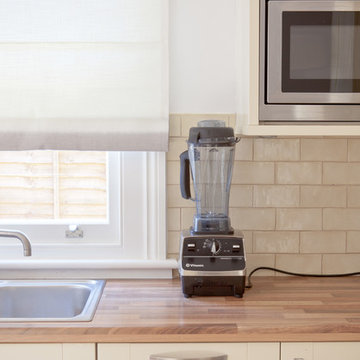
The client's kitchen was remaining so it was important to choose a style for the rest of the apartment that fitted with the wooden worktop and cream units. We settled on a Scandinavian, industrial New England look that would update easily and yet wasn't too fussy and overblown.
Photographer: Adam Chandler
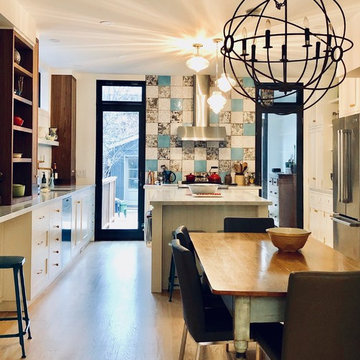
The mandate of this renovation was for comfort and family living. Cooking and baking plays a large role and the aim was to create an easy space for all to work in, live in and cook in - together. There are many places to spread out and either cook or work. The main floor is almost all kitchen with a small separate lounge.
小さなインダストリアルスタイルのキッチン (ベージュのキャビネット) の写真
1