高級なインダストリアルスタイルのキッチン (淡色木目調キャビネット、中間色木目調キャビネット、ステンレスキャビネット) の写真
絞り込み:
資材コスト
並び替え:今日の人気順
写真 1〜20 枚目(全 670 枚)

Located inside an 1860's cotton mill that produced Civil War uniforms, and fronting the Chattahoochee River in Downtown Columbus, the owners envisioned a contemporary loft with historical character. The result is this perfectly personalized, modernized space more than 150 years in the making.
Photography by Tom Harper Photography
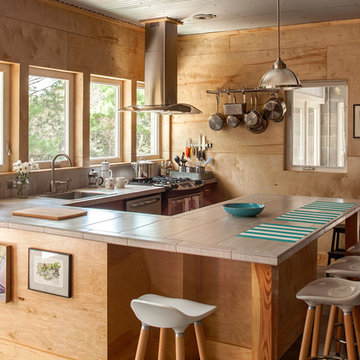
Photography by Jack Gardner
マイアミにある高級な中くらいなインダストリアルスタイルのおしゃれなキッチン (淡色木目調キャビネット、タイルカウンター、シルバーの調理設備、コンクリートの床、ドロップインシンク、ベージュキッチンパネル、磁器タイルのキッチンパネル) の写真
マイアミにある高級な中くらいなインダストリアルスタイルのおしゃれなキッチン (淡色木目調キャビネット、タイルカウンター、シルバーの調理設備、コンクリートの床、ドロップインシンク、ベージュキッチンパネル、磁器タイルのキッチンパネル) の写真

Fotografia Joan Altés
他の地域にある高級な広いインダストリアルスタイルのおしゃれなキッチン (フラットパネル扉のキャビネット、ステンレスキャビネット、マルチカラーのキッチンパネル、セラミックタイルのキッチンパネル、シルバーの調理設備、淡色無垢フローリング、ドロップインシンク) の写真
他の地域にある高級な広いインダストリアルスタイルのおしゃれなキッチン (フラットパネル扉のキャビネット、ステンレスキャビネット、マルチカラーのキッチンパネル、セラミックタイルのキッチンパネル、シルバーの調理設備、淡色無垢フローリング、ドロップインシンク) の写真
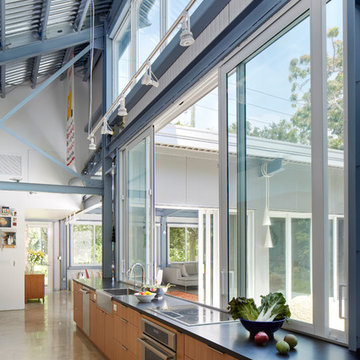
Designed by Holly Zickler and David Rifkind. Photography by Dana Hoff. Glass-and-glazing load calculations, analysis, supply and installation by Astor Windows and Doors.

ニューヨークにある高級な広いインダストリアルスタイルのおしゃれなアイランドキッチン (アンダーカウンターシンク、フラットパネル扉のキャビネット、ステンレスキャビネット、ガラス板のキッチンパネル、シルバーの調理設備) の写真

Николай Ковалевский - фотограф
エカテリンブルクにある高級な広いインダストリアルスタイルのおしゃれなキッチン (フラットパネル扉のキャビネット、中間色木目調キャビネット、人工大理石カウンター、シルバーの調理設備、無垢フローリング、茶色いキッチンパネル) の写真
エカテリンブルクにある高級な広いインダストリアルスタイルのおしゃれなキッチン (フラットパネル扉のキャビネット、中間色木目調キャビネット、人工大理石カウンター、シルバーの調理設備、無垢フローリング、茶色いキッチンパネル) の写真

Newly designed kitchen in completely remodeled home. Kitchen cabinets are custom made with stainless steel doors and cherry wood frames. Caesarstone table, grey black granite counters, porcelain floors. Backsplash is covered with large grey glass tile. Custom made silver leather sofa.
Modern Home Interiors and Exteriors, featuring clean lines, textures, colors and simple design with floor to ceiling windows. Hardwood, slate, and porcelain floors, all natural materials that give a sense of warmth throughout the spaces. Some homes have steel exposed beams and monolith concrete and galvanized steel walls to give a sense of weight and coolness in these very hot, sunny Southern California locations. Kitchens feature built in appliances, and glass backsplashes. Living rooms have contemporary style fireplaces and custom upholstery for the most comfort.
Bedroom headboards are upholstered, with most master bedrooms having modern wall fireplaces surounded by large porcelain tiles.
Project Locations: Ojai, Santa Barbara, Westlake, California. Projects designed by Maraya Interior Design. From their beautiful resort town of Ojai, they serve clients in Montecito, Hope Ranch, Malibu, Westlake and Calabasas, across the tri-county areas of Santa Barbara, Ventura and Los Angeles, south to Hidden Hills- north through Solvang and more.
Peter Malinowski, photographer

コロンバスにある高級な広いインダストリアルスタイルのおしゃれなキッチン (一体型シンク、フラットパネル扉のキャビネット、ステンレスキャビネット、ステンレスカウンター、白いキッチンパネル、シルバーの調理設備、淡色無垢フローリング、茶色い床、白いキッチンカウンター) の写真

Photography by Eduard Hueber / archphoto
North and south exposures in this 3000 square foot loft in Tribeca allowed us to line the south facing wall with two guest bedrooms and a 900 sf master suite. The trapezoid shaped plan creates an exaggerated perspective as one looks through the main living space space to the kitchen. The ceilings and columns are stripped to bring the industrial space back to its most elemental state. The blackened steel canopy and blackened steel doors were designed to complement the raw wood and wrought iron columns of the stripped space. Salvaged materials such as reclaimed barn wood for the counters and reclaimed marble slabs in the master bathroom were used to enhance the industrial feel of the space.

An ornamental kitchen cabinet displaying showpiece plates, liquor and decorations
ロサンゼルスにある高級な小さなインダストリアルスタイルのおしゃれなキッチン (シングルシンク、ガラス扉のキャビネット、ステンレスキャビネット、クオーツストーンカウンター、マルチカラーのキッチンパネル、セラミックタイルのキッチンパネル、シルバーの調理設備、リノリウムの床、アイランドなし、マルチカラーの床、グレーのキッチンカウンター) の写真
ロサンゼルスにある高級な小さなインダストリアルスタイルのおしゃれなキッチン (シングルシンク、ガラス扉のキャビネット、ステンレスキャビネット、クオーツストーンカウンター、マルチカラーのキッチンパネル、セラミックタイルのキッチンパネル、シルバーの調理設備、リノリウムの床、アイランドなし、マルチカラーの床、グレーのキッチンカウンター) の写真

ADU_ Guest Loft with Pullman kitchen, Flat panel full overlay cabinets. Sink, Hotplate, Micro, drawer dishwasher and frig only with outdoor barbecue on large deck.
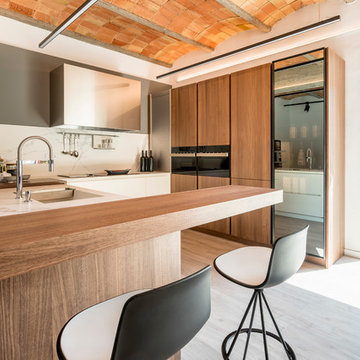
El modelo cocina DOCA Sedamat 508 Blanco en los muebles bajos, y una combinación de Barna Tint Nogal y Leach Reflex en las columnas. Esta combinación queda espectacular, y super practica ya que hace forma de U. Es una cocina sin tiradores, con Sistema Gola Milano.

Fotografía: masfotogenica fotografia
Interiorismo: masfotogenica interiorismo
マドリードにある高級な広いインダストリアルスタイルのおしゃれなキッチン (ドロップインシンク、フラットパネル扉のキャビネット、ステンレスキャビネット、木材カウンター、シルバーの調理設備、無垢フローリング) の写真
マドリードにある高級な広いインダストリアルスタイルのおしゃれなキッチン (ドロップインシンク、フラットパネル扉のキャビネット、ステンレスキャビネット、木材カウンター、シルバーの調理設備、無垢フローリング) の写真

Mimicking a commercial kitchen, open base cabinetry both along the wall and in the island makes accessing items a snap for the chef. Metal cabinetry is more durable for throwing around pots and pans.
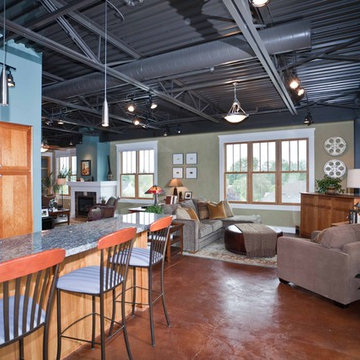
When Portland-based writer Donald Miller was looking to make improvements to his Sellwood loft, he asked a friend for a referral. He and Angela were like old buddies almost immediately. “Don naturally has good design taste and knows what he likes when he sees it. He is true to an earthy color palette; he likes Craftsman lines, cozy spaces, and gravitates to things that give him inspiration, memories and nostalgia. We made key changes that personalized his loft and surrounded him in pieces that told the story of his life, travels and aspirations,” Angela recalled.
Like all writers, Don is an avid book reader, and we helped him display his books in a way that they were accessible and meaningful – building a custom bookshelf in the living room. Don is also a world traveler, and had many mementos from journeys. Although, it was necessary to add accessory pieces to his home, we were very careful in our selection process. We wanted items that carried a story, and didn’t appear that they were mass produced in the home décor market. For example, we found a 1930’s typewriter in Portland’s Alameda District to serve as a focal point for Don’s coffee table – a piece that will no doubt launch many interesting conversations.
We LOVE and recommend Don’s books. For more information visit www.donmilleris.com
For more about Angela Todd Studios, click here: https://www.angelatoddstudios.com/
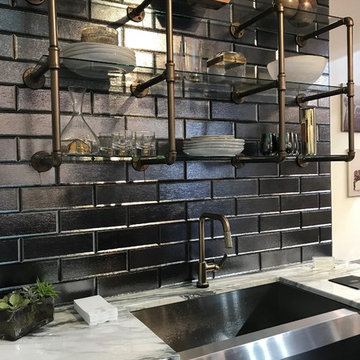
他の地域にある高級な中くらいなインダストリアルスタイルのおしゃれなキッチン (フラットパネル扉のキャビネット、淡色木目調キャビネット、大理石カウンター、黒いキッチンパネル、レンガのキッチンパネル、シルバーの調理設備、アイランドなし、白いキッチンカウンター、エプロンフロントシンク) の写真

Third Shift Photography
他の地域にある高級な広いインダストリアルスタイルのおしゃれなキッチン (エプロンフロントシンク、シェーカースタイル扉のキャビネット、中間色木目調キャビネット、クオーツストーンカウンター、グレーのキッチンパネル、シルバーの調理設備、コルクフローリング、ガラスタイルのキッチンパネル) の写真
他の地域にある高級な広いインダストリアルスタイルのおしゃれなキッチン (エプロンフロントシンク、シェーカースタイル扉のキャビネット、中間色木目調キャビネット、クオーツストーンカウンター、グレーのキッチンパネル、シルバーの調理設備、コルクフローリング、ガラスタイルのキッチンパネル) の写真
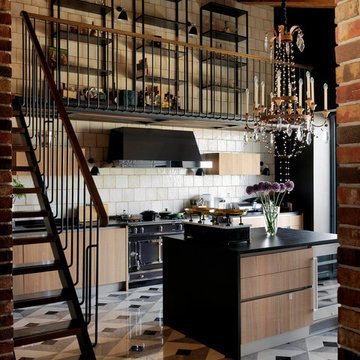
モスクワにある高級な中くらいなインダストリアルスタイルのおしゃれなキッチン (大理石の床、マルチカラーの床、フラットパネル扉のキャビネット、白いキッチンパネル、黒い調理設備、黒いキッチンカウンター、淡色木目調キャビネット) の写真
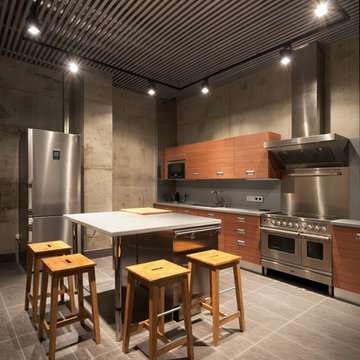
Алексей Князев
モスクワにある高級な広いインダストリアルスタイルのおしゃれなキッチン (アンダーカウンターシンク、フラットパネル扉のキャビネット、中間色木目調キャビネット、クオーツストーンカウンター、グレーのキッチンパネル、石スラブのキッチンパネル、シルバーの調理設備、磁器タイルの床、グレーの床) の写真
モスクワにある高級な広いインダストリアルスタイルのおしゃれなキッチン (アンダーカウンターシンク、フラットパネル扉のキャビネット、中間色木目調キャビネット、クオーツストーンカウンター、グレーのキッチンパネル、石スラブのキッチンパネル、シルバーの調理設備、磁器タイルの床、グレーの床) の写真
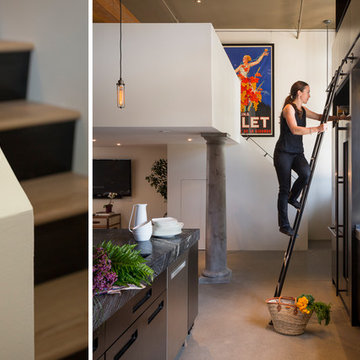
Interior Design: Muratore Corp Designer, Cindy Bayon | Construction + Millwork: Muratore Corp | Photography: Scott Hargis
サンフランシスコにある高級な中くらいなインダストリアルスタイルのおしゃれなキッチン (一体型シンク、フラットパネル扉のキャビネット、ステンレスキャビネット、大理石カウンター、シルバーの調理設備、コンクリートの床) の写真
サンフランシスコにある高級な中くらいなインダストリアルスタイルのおしゃれなキッチン (一体型シンク、フラットパネル扉のキャビネット、ステンレスキャビネット、大理石カウンター、シルバーの調理設備、コンクリートの床) の写真
高級なインダストリアルスタイルのキッチン (淡色木目調キャビネット、中間色木目調キャビネット、ステンレスキャビネット) の写真
1