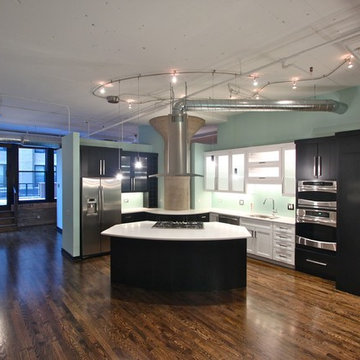インダストリアルスタイルのキッチン (ガラス板のキッチンパネル、黒いキャビネット) の写真
絞り込み:
資材コスト
並び替え:今日の人気順
写真 1〜20 枚目(全 27 枚)
1/4
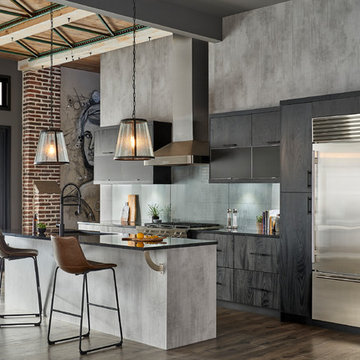
An artistically modern kitchen with rough, natural elements and a minimal, urban feel! This contemporary/modern design features UltraCraft Cabinetry's Piper door style in the ArchiCrete Textured Melamine finish on the island and Charred Textured Melamine finish on the wall. The upper cabinets feature the Fineline Aluminum door style with the Black Etch tech glass inserts.
Photographed by TC Studios.
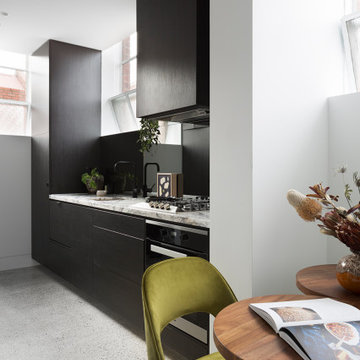
Kitchen opening to living/dining space
メルボルンにある小さなインダストリアルスタイルのおしゃれなキッチン (アンダーカウンターシンク、全タイプのキャビネット扉、黒いキャビネット、大理石カウンター、黒いキッチンパネル、ガラス板のキッチンパネル、シルバーの調理設備、コンクリートの床、アイランドなし、グレーの床、マルチカラーのキッチンカウンター) の写真
メルボルンにある小さなインダストリアルスタイルのおしゃれなキッチン (アンダーカウンターシンク、全タイプのキャビネット扉、黒いキャビネット、大理石カウンター、黒いキッチンパネル、ガラス板のキッチンパネル、シルバーの調理設備、コンクリートの床、アイランドなし、グレーの床、マルチカラーのキッチンカウンター) の写真
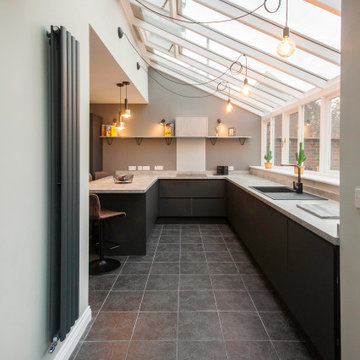
This kitchen was completely re designed introducing new shapes, more worktop space and a feature brick wall for our client
バッキンガムシャーにあるお手頃価格の中くらいなインダストリアルスタイルのおしゃれなキッチン (ドロップインシンク、黒いキャビネット、ラミネートカウンター、グレーのキッチンパネル、ガラス板のキッチンパネル、パネルと同色の調理設備、セラミックタイルの床、黒い床、グレーのキッチンカウンター) の写真
バッキンガムシャーにあるお手頃価格の中くらいなインダストリアルスタイルのおしゃれなキッチン (ドロップインシンク、黒いキャビネット、ラミネートカウンター、グレーのキッチンパネル、ガラス板のキッチンパネル、パネルと同色の調理設備、セラミックタイルの床、黒い床、グレーのキッチンカウンター) の写真
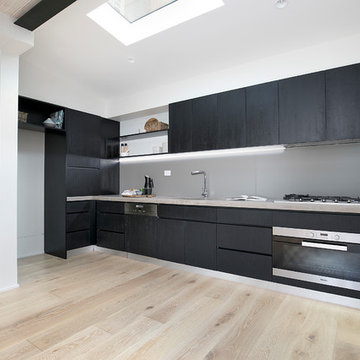
Pilcher Residential
シドニーにあるインダストリアルスタイルのおしゃれなキッチン (アンダーカウンターシンク、フラットパネル扉のキャビネット、黒いキャビネット、グレーのキッチンパネル、ガラス板のキッチンパネル、パネルと同色の調理設備、淡色無垢フローリング、アイランドなし、ベージュのキッチンカウンター) の写真
シドニーにあるインダストリアルスタイルのおしゃれなキッチン (アンダーカウンターシンク、フラットパネル扉のキャビネット、黒いキャビネット、グレーのキッチンパネル、ガラス板のキッチンパネル、パネルと同色の調理設備、淡色無垢フローリング、アイランドなし、ベージュのキッチンカウンター) の写真
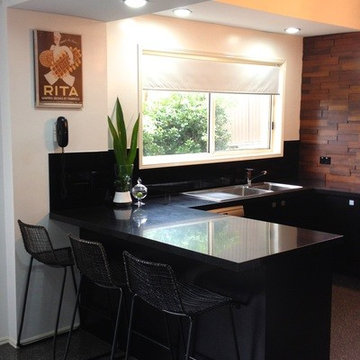
Kitchen make over that features glass splash back, granite benches and wire framed bar stools for casual dining.
ゴールドコーストにある小さなインダストリアルスタイルのおしゃれなコの字型キッチン (ダブルシンク、フラットパネル扉のキャビネット、黒いキャビネット、御影石カウンター、黒いキッチンパネル、ガラス板のキッチンパネル、シルバーの調理設備、セラミックタイルの床) の写真
ゴールドコーストにある小さなインダストリアルスタイルのおしゃれなコの字型キッチン (ダブルシンク、フラットパネル扉のキャビネット、黒いキャビネット、御影石カウンター、黒いキッチンパネル、ガラス板のキッチンパネル、シルバーの調理設備、セラミックタイルの床) の写真
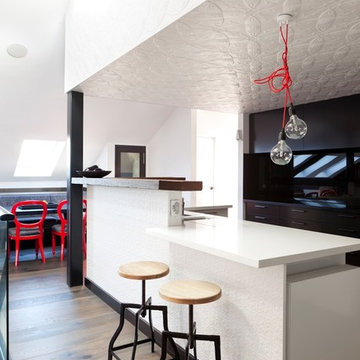
Middle Park Warehouse Kitchen - Residential Interior Design & Decoration project by Camilla Molders Design
メルボルンにあるラグジュアリーな広いインダストリアルスタイルのおしゃれなキッチン (フラットパネル扉のキャビネット、黒いキャビネット、木材カウンター、黒いキッチンパネル、ガラス板のキッチンパネル、黒い調理設備、淡色無垢フローリング、茶色い床) の写真
メルボルンにあるラグジュアリーな広いインダストリアルスタイルのおしゃれなキッチン (フラットパネル扉のキャビネット、黒いキャビネット、木材カウンター、黒いキッチンパネル、ガラス板のキッチンパネル、黒い調理設備、淡色無垢フローリング、茶色い床) の写真
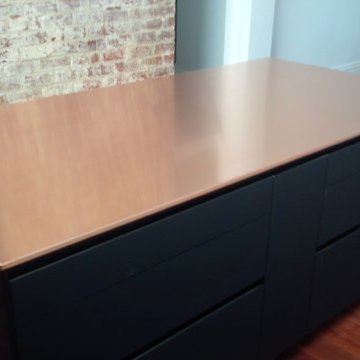
パースにある高級な中くらいなインダストリアルスタイルのおしゃれなキッチン (シングルシンク、黒いキャビネット、銅製カウンター、メタリックのキッチンパネル、ガラス板のキッチンパネル、黒い調理設備、無垢フローリング) の写真
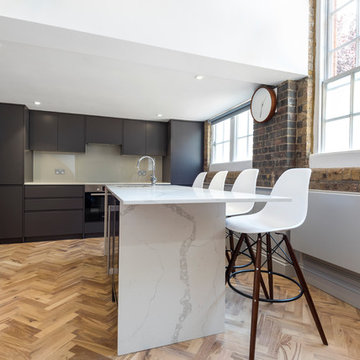
Luke Casserly
ロンドンにある中くらいなインダストリアルスタイルのおしゃれなキッチン (フラットパネル扉のキャビネット、黒いキャビネット、大理石カウンター、ガラス板のキッチンパネル、淡色無垢フローリング、茶色い床) の写真
ロンドンにある中くらいなインダストリアルスタイルのおしゃれなキッチン (フラットパネル扉のキャビネット、黒いキャビネット、大理石カウンター、ガラス板のキッチンパネル、淡色無垢フローリング、茶色い床) の写真
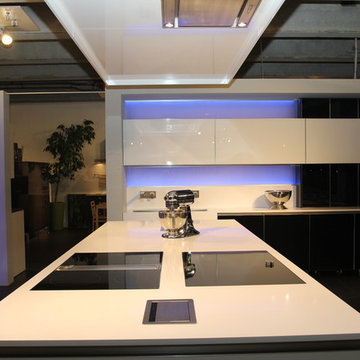
Detail View showing the 3 Cooktops and the Bora Downdraft Systen, Flushmount in Silestone 2cm
ミュンヘンにあるラグジュアリーな巨大なインダストリアルスタイルのおしゃれなキッチン (アンダーカウンターシンク、ガラス扉のキャビネット、黒いキャビネット、クオーツストーンカウンター、ガラス板のキッチンパネル、シルバーの調理設備、リノリウムの床) の写真
ミュンヘンにあるラグジュアリーな巨大なインダストリアルスタイルのおしゃれなキッチン (アンダーカウンターシンク、ガラス扉のキャビネット、黒いキャビネット、クオーツストーンカウンター、ガラス板のキッチンパネル、シルバーの調理設備、リノリウムの床) の写真
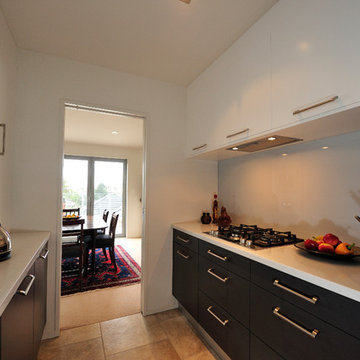
This is a complex, three level split high spec architectural house on a very steep site with tight constraints including geotechnical and structural issues. Clients have been caught out with a leaky home in the past and have gone for an absolute weather tight solution utilising steel framing and Hebel Flooring.
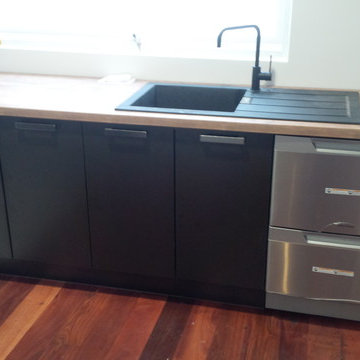
パースにある高級な中くらいなインダストリアルスタイルのおしゃれなキッチン (シングルシンク、黒いキャビネット、メタリックのキッチンパネル、ガラス板のキッチンパネル、黒い調理設備、無垢フローリング、木材カウンター) の写真
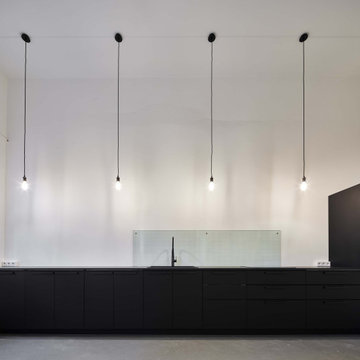
他の地域にあるインダストリアルスタイルのおしゃれなI型キッチン (ドロップインシンク、フラットパネル扉のキャビネット、黒いキャビネット、ガラス板のキッチンパネル、パネルと同色の調理設備、アイランドなし、グレーの床、黒いキッチンカウンター) の写真
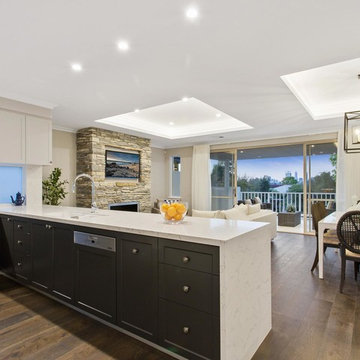
パースにあるお手頃価格の中くらいなインダストリアルスタイルのおしゃれなキッチン (ダブルシンク、シェーカースタイル扉のキャビネット、黒いキャビネット、大理石カウンター、青いキッチンパネル、ガラス板のキッチンパネル、シルバーの調理設備、濃色無垢フローリング、茶色い床、黒いキッチンカウンター) の写真
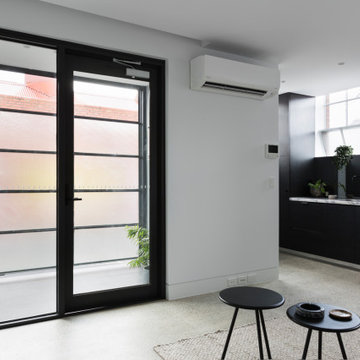
Kitchen opening to living/dining space
メルボルンにある小さなインダストリアルスタイルのおしゃれなキッチン (アンダーカウンターシンク、全タイプのキャビネット扉、黒いキャビネット、大理石カウンター、黒いキッチンパネル、ガラス板のキッチンパネル、シルバーの調理設備、コンクリートの床、アイランドなし、グレーの床、マルチカラーのキッチンカウンター) の写真
メルボルンにある小さなインダストリアルスタイルのおしゃれなキッチン (アンダーカウンターシンク、全タイプのキャビネット扉、黒いキャビネット、大理石カウンター、黒いキッチンパネル、ガラス板のキッチンパネル、シルバーの調理設備、コンクリートの床、アイランドなし、グレーの床、マルチカラーのキッチンカウンター) の写真
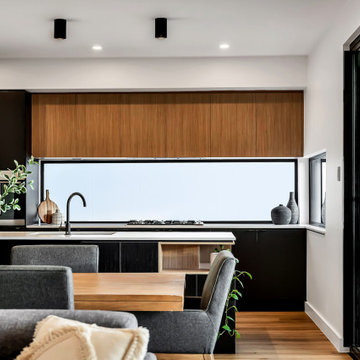
Inspired by the sunflower which naturally waves in the sun and captures light and energy in the most efficient way, the Fir Street Development pays homage to the history of the land and the previous custodians of the site. The development redefines townhouse medium density living by locating all living spaces on the first floor. The striking northern aspect roof captures the sun and delivers perfectly controlled light deep into the heart of each of the four homes. The floating roofs depict a field of flowers, all beautifully capturing light and energy in their need to thrive.
Located adjacent to the Fourth Creek Trail, Think Architects framed views of both the tree top canopies and Adelaide’s growing cityscape skyline. This results in a perfect combination of the quintessential Australian lifestyle – in touch and connected with nature, yet only a stone’s throw away from a vibrant cosmopolitan life.
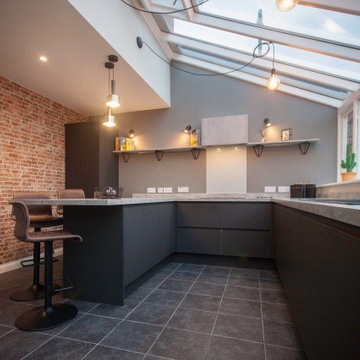
This kitchen was completely re designed introducing new shapes, more worktop space and a feature brick wall for our client
バッキンガムシャーにあるお手頃価格の中くらいなインダストリアルスタイルのおしゃれなキッチン (ドロップインシンク、黒いキャビネット、ラミネートカウンター、グレーのキッチンパネル、ガラス板のキッチンパネル、パネルと同色の調理設備、セラミックタイルの床、黒い床、グレーのキッチンカウンター) の写真
バッキンガムシャーにあるお手頃価格の中くらいなインダストリアルスタイルのおしゃれなキッチン (ドロップインシンク、黒いキャビネット、ラミネートカウンター、グレーのキッチンパネル、ガラス板のキッチンパネル、パネルと同色の調理設備、セラミックタイルの床、黒い床、グレーのキッチンカウンター) の写真
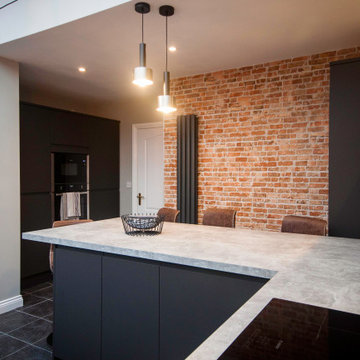
This kitchen was completely re designed introducing new shapes, more worktop space and a feature brick wall for our client
バッキンガムシャーにあるお手頃価格の中くらいなインダストリアルスタイルのおしゃれなキッチン (ドロップインシンク、黒いキャビネット、ラミネートカウンター、グレーのキッチンパネル、ガラス板のキッチンパネル、パネルと同色の調理設備、セラミックタイルの床、黒い床、グレーのキッチンカウンター) の写真
バッキンガムシャーにあるお手頃価格の中くらいなインダストリアルスタイルのおしゃれなキッチン (ドロップインシンク、黒いキャビネット、ラミネートカウンター、グレーのキッチンパネル、ガラス板のキッチンパネル、パネルと同色の調理設備、セラミックタイルの床、黒い床、グレーのキッチンカウンター) の写真
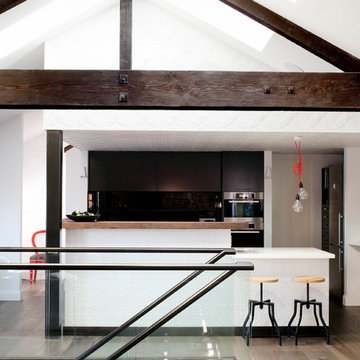
Middle Park warehouse - Residential Interior Design & Decoration project by Camilla Molders Design.
.
.
Featured in Australian House & Garden Magazines Top 50 rooms 2013
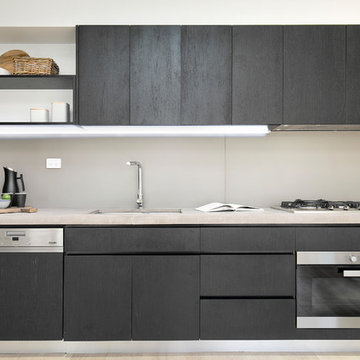
Pilcher Residential
シドニーにあるインダストリアルスタイルのおしゃれなI型キッチン (アンダーカウンターシンク、フラットパネル扉のキャビネット、黒いキャビネット、ベージュキッチンパネル、ガラス板のキッチンパネル、淡色無垢フローリング、アイランドなし、パネルと同色の調理設備、グレーのキッチンカウンター) の写真
シドニーにあるインダストリアルスタイルのおしゃれなI型キッチン (アンダーカウンターシンク、フラットパネル扉のキャビネット、黒いキャビネット、ベージュキッチンパネル、ガラス板のキッチンパネル、淡色無垢フローリング、アイランドなし、パネルと同色の調理設備、グレーのキッチンカウンター) の写真
インダストリアルスタイルのキッチン (ガラス板のキッチンパネル、黒いキャビネット) の写真
1
