インダストリアルスタイルのキッチン (白いキッチンパネル、シェーカースタイル扉のキャビネット、黒いキッチンカウンター) の写真

ボルチモアにあるお手頃価格の中くらいなインダストリアルスタイルのおしゃれなキッチン (エプロンフロントシンク、シェーカースタイル扉のキャビネット、白いキャビネット、御影石カウンター、白いキッチンパネル、サブウェイタイルのキッチンパネル、シルバーの調理設備、無垢フローリング、茶色い床、黒いキッチンカウンター、表し梁) の写真
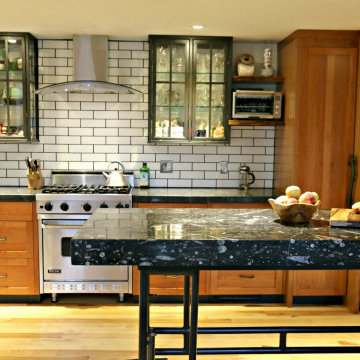
This kitchen was designed around two artisans who are known in the industry for their beautiful stone sculpture work; and were looking for a kitchen remodel to reflect their eclectic style. Custom cabinetry and live-edge desk top by River Woodcraft. Beautiful granite and island by the homeowners themselves. Features natural cherry & painted cabinets, glass and metal cabinets, blackened steel wall and live-edge floating shelves.
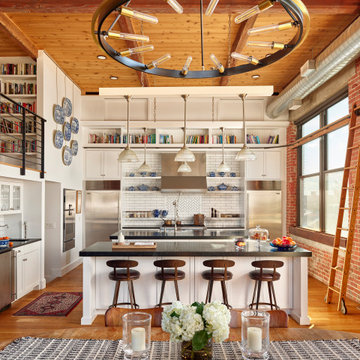
Kitchen, Photo: Jeffrey Totaro
フィラデルフィアにあるラグジュアリーな中くらいなインダストリアルスタイルのおしゃれなキッチン (シェーカースタイル扉のキャビネット、ソープストーンカウンター、白いキッチンパネル、サブウェイタイルのキッチンパネル、シルバーの調理設備、無垢フローリング、黒いキッチンカウンター、板張り天井、エプロンフロントシンク、白いキャビネット、茶色い床) の写真
フィラデルフィアにあるラグジュアリーな中くらいなインダストリアルスタイルのおしゃれなキッチン (シェーカースタイル扉のキャビネット、ソープストーンカウンター、白いキッチンパネル、サブウェイタイルのキッチンパネル、シルバーの調理設備、無垢フローリング、黒いキッチンカウンター、板張り天井、エプロンフロントシンク、白いキャビネット、茶色い床) の写真
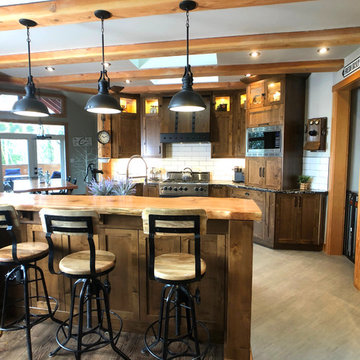
A beautiful custom home where the west coast post & beams meet industrial, rustic, steampunk interiors. Knotty Alder cabinetry is the perfect backdrop to the industrial black iron accents on the pulls and custom designed hood fan. This kitchen is definitely one of a kind with its many custom features.
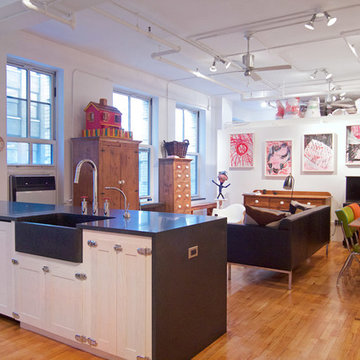
photos by Pedro Marti
The owner’s of this apartment had been living in this large working artist’s loft in Tribeca since the 70’s when they occupied the vacated space that had previously been a factory warehouse. Since then the space had been adapted for the husband and wife, both artists, to house their studios as well as living quarters for their growing family. The private areas were previously separated from the studio with a series of custom partition walls. Now that their children had grown and left home they were interested in making some changes. The major change was to take over spaces that were the children’s bedrooms and incorporate them in a new larger open living/kitchen space. The previously enclosed kitchen was enlarged creating a long eat-in counter at the now opened wall that had divided off the living room. The kitchen cabinetry capitalizes on the full height of the space with extra storage at the tops for seldom used items. The overall industrial feel of the loft emphasized by the exposed electrical and plumbing that run below the concrete ceilings was supplemented by a grid of new ceiling fans and industrial spotlights. Antique bubble glass, vintage refrigerator hinges and latches were chosen to accent simple shaker panels on the new kitchen cabinetry, including on the integrated appliances. A unique red industrial wheel faucet was selected to go with the integral black granite farm sink. The white subway tile that pre-existed in the kitchen was continued throughout the enlarged area, previously terminating 5 feet off the ground, it was expanded in a contrasting herringbone pattern to the full 12 foot height of the ceilings. This same tile motif was also used within the updated bathroom on top of a concrete-like porcelain floor tile. The bathroom also features a large white porcelain laundry sink with industrial fittings and a vintage stainless steel medicine display cabinet. Similar vintage stainless steel cabinets are also used in the studio spaces for storage. And finally black iron plumbing pipe and fittings were used in the newly outfitted closets to create hanging storage and shelving to complement the overall industrial feel.
Pedro Marti
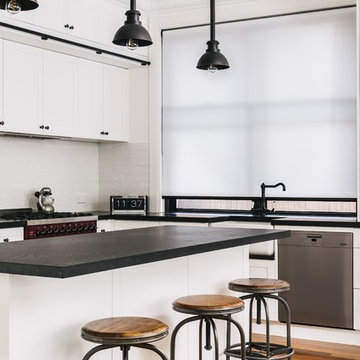
A beautiful project we did in Croydon with some translucent blinds and sheer curtains. The white blind with black bottom bar went really well with their industrial styled home.
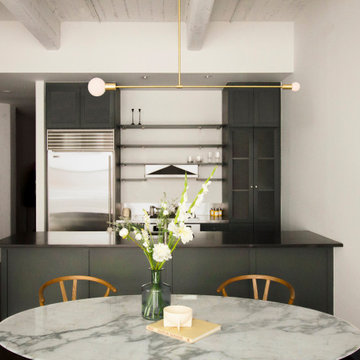
An industrial apartment in Dumbo near the Brooklyn Bridge and Manhattan bridge gets the cozy mood with the muted palette. Indoor plants and flowers elevated the space. The client wanted the look of the concrete ceiling, so two toned painting was introduced to this project.
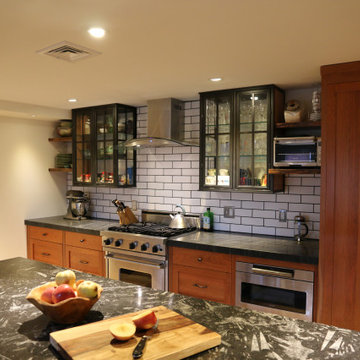
This kitchen was designed around two artisans who are known in the industry for their beautiful stone sculpture work; and were looking for a kitchen remodel to reflect their eclectic style. Custom cabinetry and live-edge desk top by River Woodcraft. Beautiful granite and island by the homeowners themselves. Features natural cherry & painted cabinets, glass and metal cabinets, blackened steel wall and live-edge floating shelves.
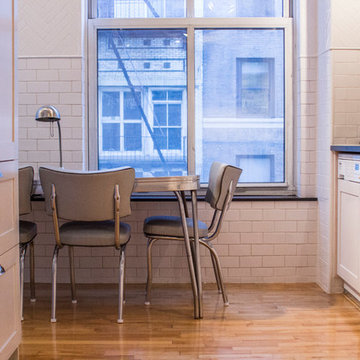
photos by Pedro Marti
The owner’s of this apartment had been living in this large working artist’s loft in Tribeca since the 70’s when they occupied the vacated space that had previously been a factory warehouse. Since then the space had been adapted for the husband and wife, both artists, to house their studios as well as living quarters for their growing family. The private areas were previously separated from the studio with a series of custom partition walls. Now that their children had grown and left home they were interested in making some changes. The major change was to take over spaces that were the children’s bedrooms and incorporate them in a new larger open living/kitchen space. The previously enclosed kitchen was enlarged creating a long eat-in counter at the now opened wall that had divided off the living room. The kitchen cabinetry capitalizes on the full height of the space with extra storage at the tops for seldom used items. The overall industrial feel of the loft emphasized by the exposed electrical and plumbing that run below the concrete ceilings was supplemented by a grid of new ceiling fans and industrial spotlights. Antique bubble glass, vintage refrigerator hinges and latches were chosen to accent simple shaker panels on the new kitchen cabinetry, including on the integrated appliances. A unique red industrial wheel faucet was selected to go with the integral black granite farm sink. The white subway tile that pre-existed in the kitchen was continued throughout the enlarged area, previously terminating 5 feet off the ground, it was expanded in a contrasting herringbone pattern to the full 12 foot height of the ceilings. This same tile motif was also used within the updated bathroom on top of a concrete-like porcelain floor tile. The bathroom also features a large white porcelain laundry sink with industrial fittings and a vintage stainless steel medicine display cabinet. Similar vintage stainless steel cabinets are also used in the studio spaces for storage. And finally black iron plumbing pipe and fittings were used in the newly outfitted closets to create hanging storage and shelving to complement the overall industrial feel.
Pedro Marti
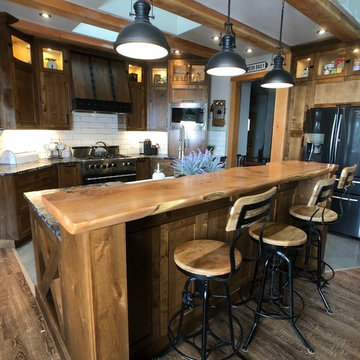
A beautiful custom home where the west coast post & beams meet industrial, rustic, steampunk interiors. Knotty Alder cabinetry is the perfect backdrop to the industrial black iron accents on the pulls and custom designed hood fan. This kitchen is definitely one of a kind with its many custom features.
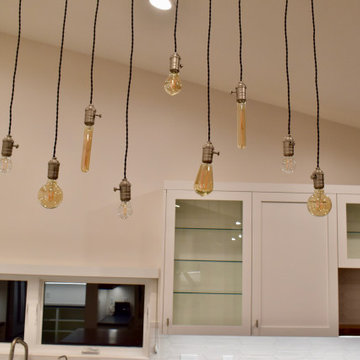
A large kitchen with shaker style cabinets with a Bitter White Matador conversion varnish finish.
A 4' x 8' walnut butcher block island counter top and walnut floating shelves contrast the white cabinetry.
Tresco recessed led under cabinet lighting illuminate the counter tops well.
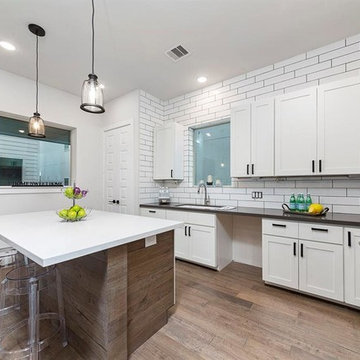
ヒューストンにある中くらいなインダストリアルスタイルのおしゃれなキッチン (アンダーカウンターシンク、シェーカースタイル扉のキャビネット、白いキャビネット、人工大理石カウンター、白いキッチンパネル、サブウェイタイルのキッチンパネル、淡色無垢フローリング、茶色い床、黒いキッチンカウンター) の写真
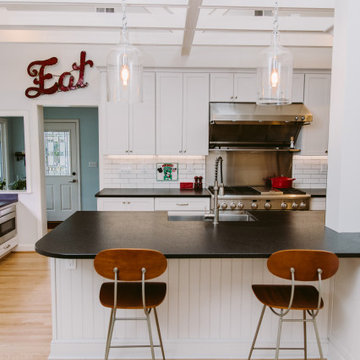
ボルチモアにあるお手頃価格の中くらいなインダストリアルスタイルのおしゃれなキッチン (エプロンフロントシンク、シェーカースタイル扉のキャビネット、白いキャビネット、御影石カウンター、白いキッチンパネル、サブウェイタイルのキッチンパネル、シルバーの調理設備、無垢フローリング、茶色い床、黒いキッチンカウンター、表し梁) の写真
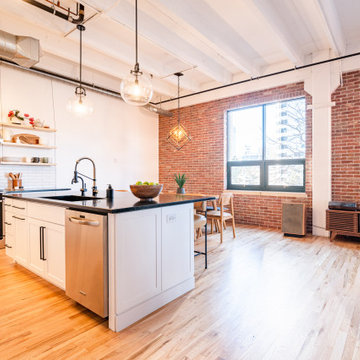
This condo in downtown Denver needed a definite upgrade for it's new owners. We created a contemporary/industrial look with the addition of shaker style cabinets, thin brick, and keeping the mechanical systems exposed.
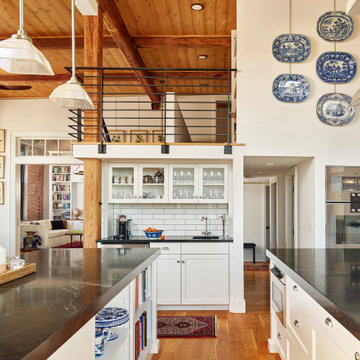
Kitchen, Photo: Jeffrey Totaro
フィラデルフィアにあるラグジュアリーな中くらいなインダストリアルスタイルのおしゃれなキッチン (シェーカースタイル扉のキャビネット、白いキャビネット、ソープストーンカウンター、白いキッチンパネル、サブウェイタイルのキッチンパネル、シルバーの調理設備、無垢フローリング、黒いキッチンカウンター、板張り天井、エプロンフロントシンク) の写真
フィラデルフィアにあるラグジュアリーな中くらいなインダストリアルスタイルのおしゃれなキッチン (シェーカースタイル扉のキャビネット、白いキャビネット、ソープストーンカウンター、白いキッチンパネル、サブウェイタイルのキッチンパネル、シルバーの調理設備、無垢フローリング、黒いキッチンカウンター、板張り天井、エプロンフロントシンク) の写真
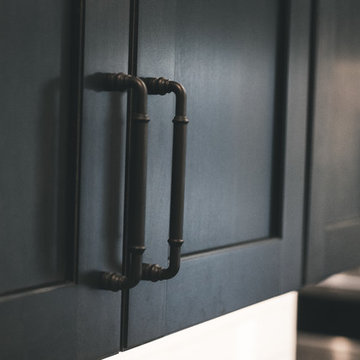
シアトルにある広いインダストリアルスタイルのおしゃれなコの字型キッチン (エプロンフロントシンク、シェーカースタイル扉のキャビネット、白いキャビネット、クオーツストーンカウンター、白いキッチンパネル、サブウェイタイルのキッチンパネル、シルバーの調理設備、黒い床、黒いキッチンカウンター) の写真
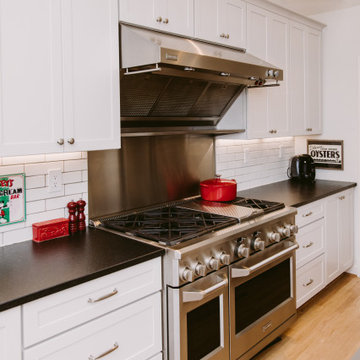
ボルチモアにあるお手頃価格の中くらいなインダストリアルスタイルのおしゃれなキッチン (エプロンフロントシンク、シェーカースタイル扉のキャビネット、白いキャビネット、御影石カウンター、白いキッチンパネル、サブウェイタイルのキッチンパネル、シルバーの調理設備、無垢フローリング、茶色い床、黒いキッチンカウンター、表し梁) の写真
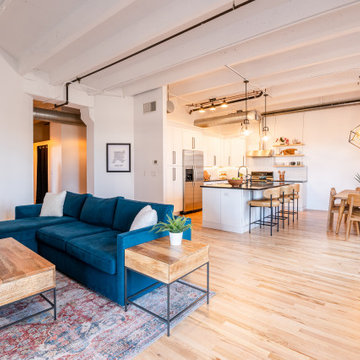
This condo in downtown Denver needed a definite upgrade for it's new owners. We created a contemporary/industrial look with the addition of shaker style cabinets, thin brick, and keeping the mechanical systems exposed.
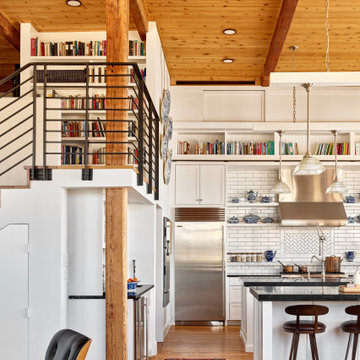
Kitchen, Photo: Jeffrey Totaro
フィラデルフィアにあるラグジュアリーな中くらいなインダストリアルスタイルのおしゃれなキッチン (エプロンフロントシンク、シェーカースタイル扉のキャビネット、白いキャビネット、ソープストーンカウンター、白いキッチンパネル、サブウェイタイルのキッチンパネル、シルバーの調理設備、無垢フローリング、黒いキッチンカウンター、板張り天井) の写真
フィラデルフィアにあるラグジュアリーな中くらいなインダストリアルスタイルのおしゃれなキッチン (エプロンフロントシンク、シェーカースタイル扉のキャビネット、白いキャビネット、ソープストーンカウンター、白いキッチンパネル、サブウェイタイルのキッチンパネル、シルバーの調理設備、無垢フローリング、黒いキッチンカウンター、板張り天井) の写真
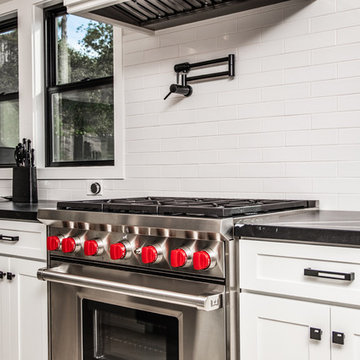
サンディエゴにある高級な中くらいなインダストリアルスタイルのおしゃれなキッチン (エプロンフロントシンク、シェーカースタイル扉のキャビネット、白いキャビネット、クオーツストーンカウンター、白いキッチンパネル、セラミックタイルのキッチンパネル、シルバーの調理設備、無垢フローリング、茶色い床、黒いキッチンカウンター) の写真
インダストリアルスタイルのキッチン (白いキッチンパネル、シェーカースタイル扉のキャビネット、黒いキッチンカウンター) の写真
1