インダストリアルスタイルのキッチン (白いキッチンパネル、ガラスタイルのキッチンパネル) の写真
絞り込み:
資材コスト
並び替え:今日の人気順
写真 1〜20 枚目(全 44 枚)
1/4
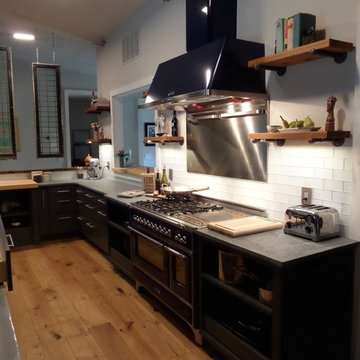
オーランドにある高級な広いインダストリアルスタイルのおしゃれなアイランドキッチン (エプロンフロントシンク、グレーのキャビネット、ソープストーンカウンター、白いキッチンパネル、ガラスタイルのキッチンパネル、無垢フローリング、グレーのキッチンカウンター) の写真

ニューヨークにある高級な広いインダストリアルスタイルのおしゃれなキッチン (アンダーカウンターシンク、フラットパネル扉のキャビネット、白いキャビネット、大理石カウンター、白いキッチンパネル、ガラスタイルのキッチンパネル、カラー調理設備、淡色無垢フローリング、ベージュの床、白いキッチンカウンター) の写真
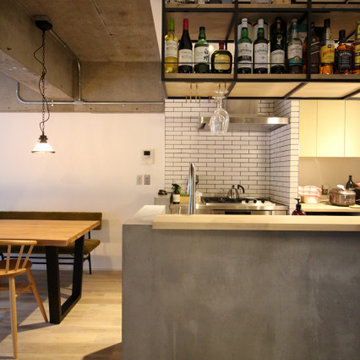
横浜にある中くらいなインダストリアルスタイルのおしゃれなキッチン (アンダーカウンターシンク、オープンシェルフ、黒いキャビネット、ステンレスカウンター、白いキッチンパネル、ガラスタイルのキッチンパネル、淡色無垢フローリング、グレーの床、ベージュのキッチンカウンター、クロスの天井) の写真

Foto: Gustav Aldin SE 360
ストックホルムにあるお手頃価格の小さなインダストリアルスタイルのおしゃれなキッチン (中間色木目調キャビネット、木材カウンター、白いキッチンパネル、ガラスタイルのキッチンパネル、無垢フローリング) の写真
ストックホルムにあるお手頃価格の小さなインダストリアルスタイルのおしゃれなキッチン (中間色木目調キャビネット、木材カウンター、白いキッチンパネル、ガラスタイルのキッチンパネル、無垢フローリング) の写真
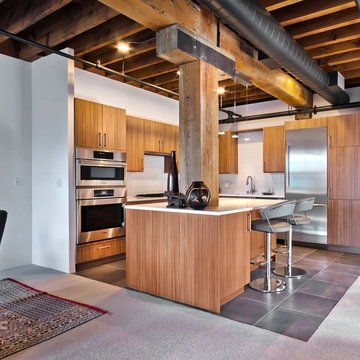
Gilbertson Photography
ミネアポリスにあるお手頃価格の中くらいなインダストリアルスタイルのおしゃれなキッチン (アンダーカウンターシンク、フラットパネル扉のキャビネット、中間色木目調キャビネット、クオーツストーンカウンター、白いキッチンパネル、ガラスタイルのキッチンパネル、シルバーの調理設備、磁器タイルの床) の写真
ミネアポリスにあるお手頃価格の中くらいなインダストリアルスタイルのおしゃれなキッチン (アンダーカウンターシンク、フラットパネル扉のキャビネット、中間色木目調キャビネット、クオーツストーンカウンター、白いキッチンパネル、ガラスタイルのキッチンパネル、シルバーの調理設備、磁器タイルの床) の写真
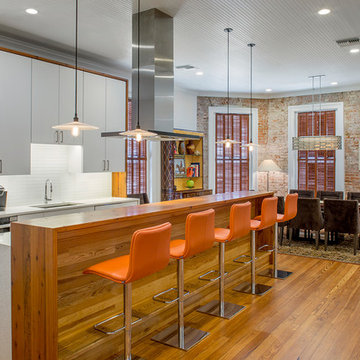
Thomas McConnell Photography
ヒューストンにある高級な広いインダストリアルスタイルのおしゃれなキッチン (アンダーカウンターシンク、フラットパネル扉のキャビネット、白いキャビネット、クオーツストーンカウンター、ガラスタイルのキッチンパネル、白いキッチンカウンター、白いキッチンパネル、無垢フローリング) の写真
ヒューストンにある高級な広いインダストリアルスタイルのおしゃれなキッチン (アンダーカウンターシンク、フラットパネル扉のキャビネット、白いキャビネット、クオーツストーンカウンター、ガラスタイルのキッチンパネル、白いキッチンカウンター、白いキッチンパネル、無垢フローリング) の写真
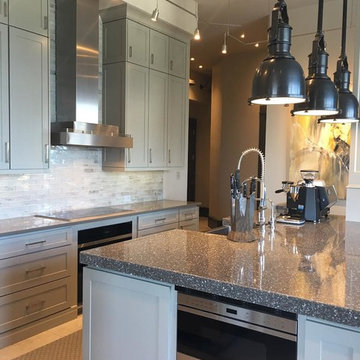
アトランタにある広いインダストリアルスタイルのおしゃれなキッチン (エプロンフロントシンク、シェーカースタイル扉のキャビネット、グレーのキャビネット、再生ガラスカウンター、白いキッチンパネル、ガラスタイルのキッチンパネル、シルバーの調理設備、ベージュの床) の写真
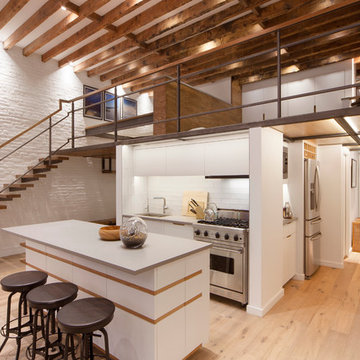
Photography by Nico Arellano
ニューヨークにある高級な中くらいなインダストリアルスタイルのおしゃれなキッチン (フラットパネル扉のキャビネット、白いキャビネット、白いキッチンパネル、ガラスタイルのキッチンパネル、シルバーの調理設備、無垢フローリング、アンダーカウンターシンク、ソープストーンカウンター) の写真
ニューヨークにある高級な中くらいなインダストリアルスタイルのおしゃれなキッチン (フラットパネル扉のキャビネット、白いキャビネット、白いキッチンパネル、ガラスタイルのキッチンパネル、シルバーの調理設備、無垢フローリング、アンダーカウンターシンク、ソープストーンカウンター) の写真
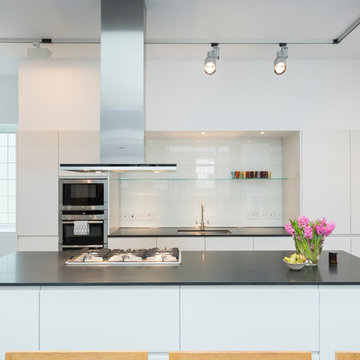
The owners use of materials contributed sensationally to the property’s free-flowing feel perfect for entertaining. The open-plan
kitchen and dining is case, point and example.
http://www.domusnova.com/properties/buy/2056/2-bedroom-house-kensington-chelsea-north-kensington-hewer-street-w10-theo-otten-otten-architects-london-for-sale/
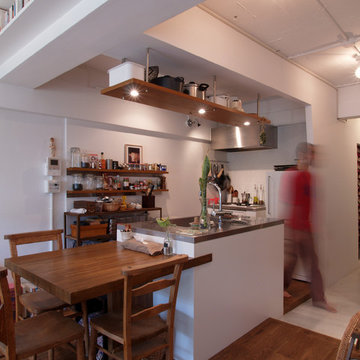
回遊性のあるキッチン。配管の関係でシンクが高くなっています。
東京23区にある小さなインダストリアルスタイルのおしゃれなキッチン (一体型シンク、オープンシェルフ、中間色木目調キャビネット、ステンレスカウンター、白いキッチンパネル、ガラスタイルのキッチンパネル、白い調理設備、無垢フローリング) の写真
東京23区にある小さなインダストリアルスタイルのおしゃれなキッチン (一体型シンク、オープンシェルフ、中間色木目調キャビネット、ステンレスカウンター、白いキッチンパネル、ガラスタイルのキッチンパネル、白い調理設備、無垢フローリング) の写真
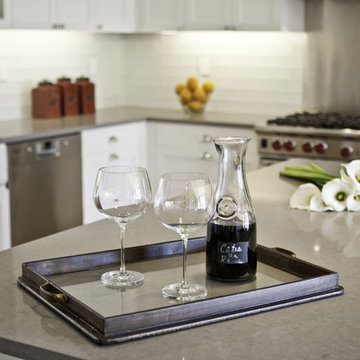
Established in 1895 as a warehouse for the spice trade, 481 Washington was built to last. With its 25-inch-thick base and enchanting Beaux Arts facade, this regal structure later housed a thriving Hudson Square printing company. After an impeccable renovation, the magnificent loft building’s original arched windows and exquisite cornice remain a testament to the grandeur of days past. Perfectly anchored between Soho and Tribeca, Spice Warehouse has been converted into 12 spacious full-floor lofts that seamlessly fuse Old World character with modern convenience. Steps from the Hudson River, Spice Warehouse is within walking distance of renowned restaurants, famed art galleries, specialty shops and boutiques. With its golden sunsets and outstanding facilities, this is the ideal destination for those seeking the tranquil pleasures of the Hudson River waterfront.
Expansive private floor residences were designed to be both versatile and functional, each with 3 to 4 bedrooms, 3 full baths, and a home office. Several residences enjoy dramatic Hudson River views.
This open space has been designed to accommodate a perfect Tribeca City lifestyle for entertaining, relaxing and working.
The kitchen design choices are white shaker style cabinets, paired with extra white glass subway tiles and a honed pebble Caesarstone counter top with Stainless steel chef style appliances
Photography: Francis Augustine
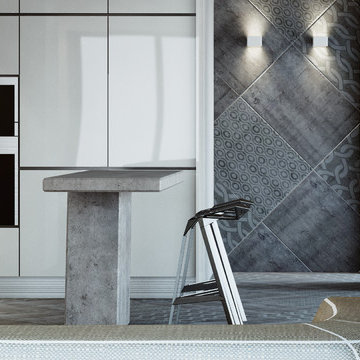
tallbox
ロンドンにあるラグジュアリーな巨大なインダストリアルスタイルのおしゃれなキッチン (ドロップインシンク、フラットパネル扉のキャビネット、白いキャビネット、コンクリートカウンター、白いキッチンパネル、ガラスタイルのキッチンパネル、シルバーの調理設備、セラミックタイルの床) の写真
ロンドンにあるラグジュアリーな巨大なインダストリアルスタイルのおしゃれなキッチン (ドロップインシンク、フラットパネル扉のキャビネット、白いキャビネット、コンクリートカウンター、白いキッチンパネル、ガラスタイルのキッチンパネル、シルバーの調理設備、セラミックタイルの床) の写真
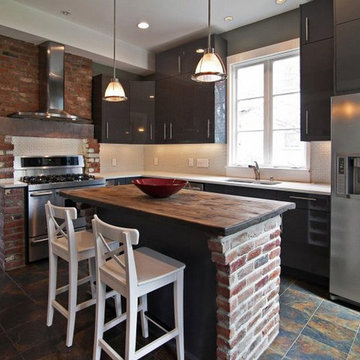
Kitchen in South Orange, NJ, with IKEA cabinets, Reclaimed brick for island and stove surround, reclaimed wood for island counter. Reclaimed industrial window from Habitat ReStore, quartz counters. See more at http://www.houzz.com/projects/209157//south-orange-kitchen
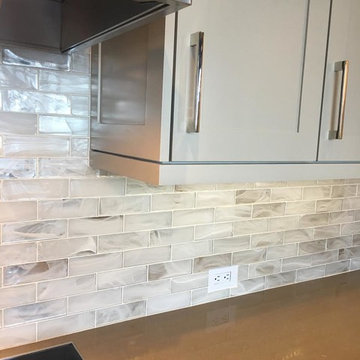
アトランタにある広いインダストリアルスタイルのおしゃれなキッチン (エプロンフロントシンク、シェーカースタイル扉のキャビネット、グレーのキャビネット、再生ガラスカウンター、白いキッチンパネル、ガラスタイルのキッチンパネル、シルバーの調理設備、ベージュの床) の写真
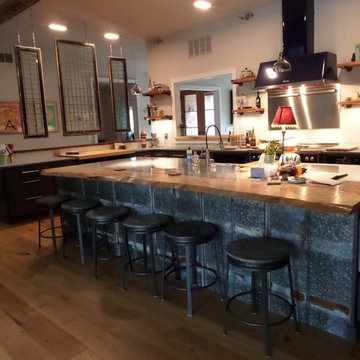
オーランドにある高級な広いインダストリアルスタイルのおしゃれなアイランドキッチン (エプロンフロントシンク、グレーのキャビネット、ソープストーンカウンター、白いキッチンパネル、ガラスタイルのキッチンパネル、グレーのキッチンカウンター) の写真
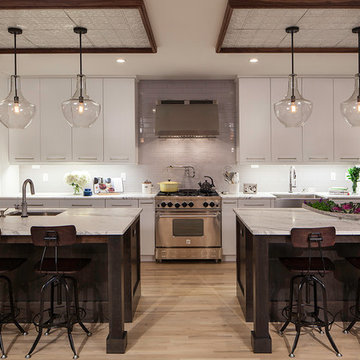
ニューヨークにある高級な広いインダストリアルスタイルのおしゃれなキッチン (アンダーカウンターシンク、フラットパネル扉のキャビネット、白いキャビネット、大理石カウンター、白いキッチンパネル、ガラスタイルのキッチンパネル、カラー調理設備、淡色無垢フローリング、ベージュの床、白いキッチンカウンター) の写真
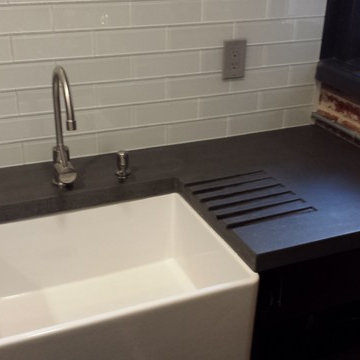
Honed Battleship gray Concrete Countertop with integrated drain board.
デンバーにあるインダストリアルスタイルのおしゃれなキッチン (エプロンフロントシンク、フラットパネル扉のキャビネット、黒いキャビネット、コンクリートカウンター、白いキッチンパネル、ガラスタイルのキッチンパネル、シルバーの調理設備) の写真
デンバーにあるインダストリアルスタイルのおしゃれなキッチン (エプロンフロントシンク、フラットパネル扉のキャビネット、黒いキャビネット、コンクリートカウンター、白いキッチンパネル、ガラスタイルのキッチンパネル、シルバーの調理設備) の写真
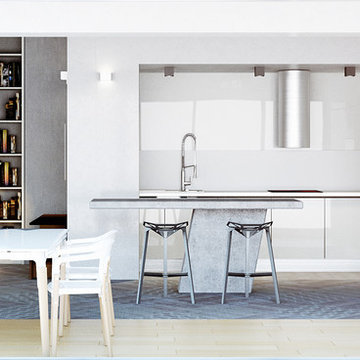
tallbox
ロンドンにあるラグジュアリーな巨大なインダストリアルスタイルのおしゃれなキッチン (ドロップインシンク、フラットパネル扉のキャビネット、白いキャビネット、コンクリートカウンター、白いキッチンパネル、ガラスタイルのキッチンパネル、シルバーの調理設備、セラミックタイルの床) の写真
ロンドンにあるラグジュアリーな巨大なインダストリアルスタイルのおしゃれなキッチン (ドロップインシンク、フラットパネル扉のキャビネット、白いキャビネット、コンクリートカウンター、白いキッチンパネル、ガラスタイルのキッチンパネル、シルバーの調理設備、セラミックタイルの床) の写真

真っ白な背景に対比的な素材をもちこむことでアイランドを際立てています。間接照明によって、キッチンの道具がディスプレイ効果を生んでいます。
★撮影|黒住直臣
★施工|TH-1
★コーディネート|ザ・ハウス
東京23区にあるお手頃価格の中くらいなインダストリアルスタイルのおしゃれなキッチン (インセット扉のキャビネット、人工大理石カウンター、白いキッチンパネル、ガラスタイルのキッチンパネル、シルバーの調理設備) の写真
東京23区にあるお手頃価格の中くらいなインダストリアルスタイルのおしゃれなキッチン (インセット扉のキャビネット、人工大理石カウンター、白いキッチンパネル、ガラスタイルのキッチンパネル、シルバーの調理設備) の写真
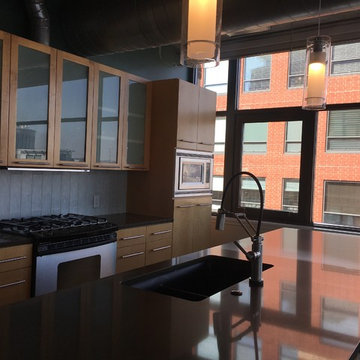
Maple cabinets. Brown quartz slab counter. Under-mount black sink. Industrial faucet. Vertical wave white glass back-splash tile. Green accent wall. Bathroom remodel.
インダストリアルスタイルのキッチン (白いキッチンパネル、ガラスタイルのキッチンパネル) の写真
1