インダストリアルスタイルのキッチン (グレーのキッチンパネル、中間色木目調キャビネット) の写真

Кухонный остров является также рабочей поверхностью кухни и расположен на той же высоте, что и рабочая поверхность гарнитура
サンクトペテルブルクにあるお手頃価格の中くらいなインダストリアルスタイルのおしゃれなキッチン (アンダーカウンターシンク、落し込みパネル扉のキャビネット、中間色木目調キャビネット、コンクリートカウンター、グレーのキッチンパネル、石スラブのキッチンパネル、黒い調理設備、磁器タイルの床、グレーの床、グレーのキッチンカウンター) の写真
サンクトペテルブルクにあるお手頃価格の中くらいなインダストリアルスタイルのおしゃれなキッチン (アンダーカウンターシンク、落し込みパネル扉のキャビネット、中間色木目調キャビネット、コンクリートカウンター、グレーのキッチンパネル、石スラブのキッチンパネル、黒い調理設備、磁器タイルの床、グレーの床、グレーのキッチンカウンター) の写真

Detail shot of custom pendant light with filament bulbs. Photography by Manolo Langis
Located steps away from the beach, the client engaged us to transform a blank industrial loft space to a warm inviting space that pays respect to its industrial heritage. We use anchored large open space with a sixteen foot conversation island that was constructed out of reclaimed logs and plumbing pipes. The island itself is divided up into areas for eating, drinking, and reading. Bringing this theme into the bedroom, the bed was constructed out of 12x12 reclaimed logs anchored by two bent steel plates for side tables.

Brandler London were employed to carry out the conversion of an old hop warehouse in Southwark Bridge Road. The works involved a complete demolition of the interior with removal of unstable floors, roof and additional structural support being installed. The structural works included the installation of new structural floors, including an additional one, and new staircases of various types throughout. A new roof was also installed to the structure. The project also included the replacement of all existing MEP (mechanical, electrical & plumbing), fire detection and alarm systems and IT installations. New boiler and heating systems were installed as well as electrical cabling, mains distribution and sub-distribution boards throughout. The fit out decorative flooring, ceilings, walls and lighting as well as complete decoration throughout. The existing windows were kept in place but were repaired and renovated prior to the installation of an additional double glazing system behind them. A roof garden complete with decking and a glass and steel balustrade system and including planting, a hot tub and furniture. The project was completed within nine months from the commencement of works on site.
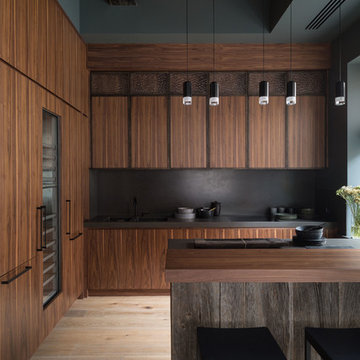
Архитекторы Краузе Александр и Краузе Анна
фото Кирилл Овчинников
モスクワにあるラグジュアリーな中くらいなインダストリアルスタイルのおしゃれなキッチン (アンダーカウンターシンク、インセット扉のキャビネット、中間色木目調キャビネット、珪岩カウンター、グレーのキッチンパネル、石スラブのキッチンパネル、黒い調理設備、グレーのキッチンカウンター、淡色無垢フローリング、ベージュの床) の写真
モスクワにあるラグジュアリーな中くらいなインダストリアルスタイルのおしゃれなキッチン (アンダーカウンターシンク、インセット扉のキャビネット、中間色木目調キャビネット、珪岩カウンター、グレーのキッチンパネル、石スラブのキッチンパネル、黒い調理設備、グレーのキッチンカウンター、淡色無垢フローリング、ベージュの床) の写真
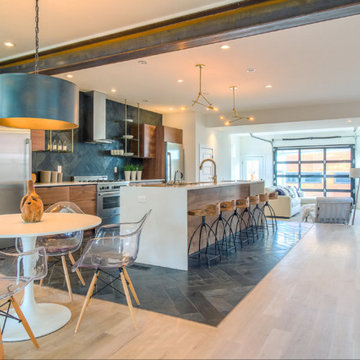
Shawn Thomas Creative
デンバーにあるインダストリアルスタイルのおしゃれなキッチン (フラットパネル扉のキャビネット、中間色木目調キャビネット、グレーのキッチンパネル、シルバーの調理設備、淡色無垢フローリング) の写真
デンバーにあるインダストリアルスタイルのおしゃれなキッチン (フラットパネル扉のキャビネット、中間色木目調キャビネット、グレーのキッチンパネル、シルバーの調理設備、淡色無垢フローリング) の写真
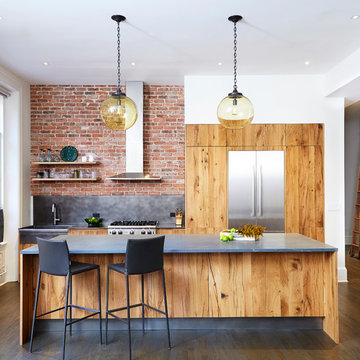
Aster Kitchen design, Brick It reclaimed NYC brick, Puntam Rolling ladder
ニューヨークにあるインダストリアルスタイルのおしゃれなキッチン (フラットパネル扉のキャビネット、大理石カウンター、シルバーの調理設備、無垢フローリング、エプロンフロントシンク、中間色木目調キャビネット、グレーのキッチンパネル、茶色い床) の写真
ニューヨークにあるインダストリアルスタイルのおしゃれなキッチン (フラットパネル扉のキャビネット、大理石カウンター、シルバーの調理設備、無垢フローリング、エプロンフロントシンク、中間色木目調キャビネット、グレーのキッチンパネル、茶色い床) の写真
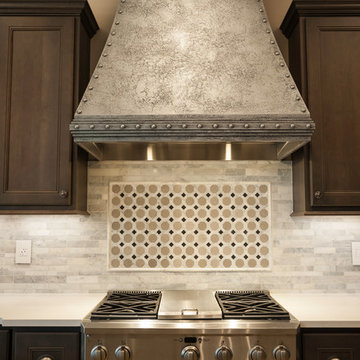
This kitchen blends classic & traditional elements to create an elegant chef's kitchen. The stunning features of this kitchen are the custom made vent hood and faux painted island. We had a local faux painter paint and distress the island as well as the pewter metal faux finish on the vent hood. The rivets are over-sized upholstery tacks.
We love using natural stone in our projects. The main backsplash is composed of a random pattern marble mosaic.
Photo by Fred Lassman

Adding a barn door is just the right touch for this kitchen -
it provides easy,/hidden access to all the snacks hiding in the pantry.
This updated updated kitchen we got rid of the peninsula and adding a large island. Materials chosen are warm and welcoming while having a slight industrial feel with stainless appliances. Cabinetry by Starmark, the wood species is alder and the doors are inset.
Chris Veith

Deb Cochrane Photography
デンバーにある広いインダストリアルスタイルのおしゃれなキッチン (アンダーカウンターシンク、シェーカースタイル扉のキャビネット、中間色木目調キャビネット、御影石カウンター、グレーのキッチンパネル、セラミックタイルのキッチンパネル、シルバーの調理設備、無垢フローリング、マルチカラーの床、ベージュのキッチンカウンター) の写真
デンバーにある広いインダストリアルスタイルのおしゃれなキッチン (アンダーカウンターシンク、シェーカースタイル扉のキャビネット、中間色木目調キャビネット、御影石カウンター、グレーのキッチンパネル、セラミックタイルのキッチンパネル、シルバーの調理設備、無垢フローリング、マルチカラーの床、ベージュのキッチンカウンター) の写真

Roundhouse Metro bespoke kitchen in Riverwashed Black Walnut Ply, horizontal grain and Blackened Steel with cast in situ concrete worksurfaces and white Decomatte and blackboard splash backs.
Photographer Nick Kane
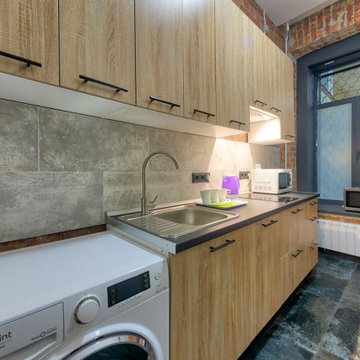
サンクトペテルブルクにあるお手頃価格の小さなインダストリアルスタイルのおしゃれなキッチン (アンダーカウンターシンク、フラットパネル扉のキャビネット、中間色木目調キャビネット、人工大理石カウンター、グレーのキッチンパネル、磁器タイルのキッチンパネル、磁器タイルの床、アイランドなし、グレーの床、グレーのキッチンカウンター) の写真

A base pantry utensil pull-out to keep all your kitchen tools close by.
Photos by Nicolette Jarquin
他の地域にある高級な中くらいなインダストリアルスタイルのおしゃれなキッチン (ダブルシンク、シェーカースタイル扉のキャビネット、中間色木目調キャビネット、御影石カウンター、グレーのキッチンパネル、セラミックタイルのキッチンパネル、シルバーの調理設備、無垢フローリング、アイランドなし、茶色い床) の写真
他の地域にある高級な中くらいなインダストリアルスタイルのおしゃれなキッチン (ダブルシンク、シェーカースタイル扉のキャビネット、中間色木目調キャビネット、御影石カウンター、グレーのキッチンパネル、セラミックタイルのキッチンパネル、シルバーの調理設備、無垢フローリング、アイランドなし、茶色い床) の写真
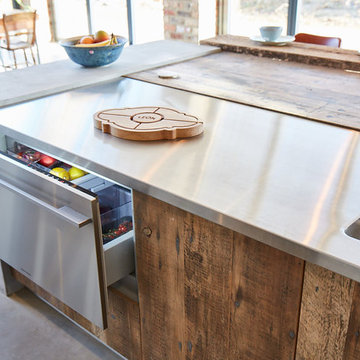
Photo Credits: Sean Knott
他の地域にある広いインダストリアルスタイルのおしゃれなキッチン (アンダーカウンターシンク、フラットパネル扉のキャビネット、中間色木目調キャビネット、亜鉛製カウンター、グレーのキッチンパネル、シルバーの調理設備、コンクリートの床、グレーの床、グレーのキッチンカウンター) の写真
他の地域にある広いインダストリアルスタイルのおしゃれなキッチン (アンダーカウンターシンク、フラットパネル扉のキャビネット、中間色木目調キャビネット、亜鉛製カウンター、グレーのキッチンパネル、シルバーの調理設備、コンクリートの床、グレーの床、グレーのキッチンカウンター) の写真

Photos Robin Petillault
パリにある広いインダストリアルスタイルのおしゃれなキッチン (アンダーカウンターシンク、フラットパネル扉のキャビネット、中間色木目調キャビネット、グレーのキッチンパネル、コンクリートの床、グレーの床、黒い調理設備、アイランドなし) の写真
パリにある広いインダストリアルスタイルのおしゃれなキッチン (アンダーカウンターシンク、フラットパネル扉のキャビネット、中間色木目調キャビネット、グレーのキッチンパネル、コンクリートの床、グレーの床、黒い調理設備、アイランドなし) の写真

Third Shift Photography
他の地域にある高級な広いインダストリアルスタイルのおしゃれなキッチン (エプロンフロントシンク、シェーカースタイル扉のキャビネット、中間色木目調キャビネット、クオーツストーンカウンター、グレーのキッチンパネル、シルバーの調理設備、コルクフローリング、ガラスタイルのキッチンパネル) の写真
他の地域にある高級な広いインダストリアルスタイルのおしゃれなキッチン (エプロンフロントシンク、シェーカースタイル扉のキャビネット、中間色木目調キャビネット、クオーツストーンカウンター、グレーのキッチンパネル、シルバーの調理設備、コルクフローリング、ガラスタイルのキッチンパネル) の写真
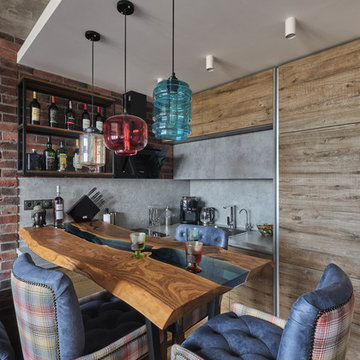
モスクワにあるお手頃価格の小さなインダストリアルスタイルのおしゃれなキッチン (アンダーカウンターシンク、フラットパネル扉のキャビネット、中間色木目調キャビネット、木材カウンター、グレーのキッチンパネル、黒い調理設備、ラミネートの床、アイランドなし、ベージュの床、ターコイズのキッチンカウンター) の写真
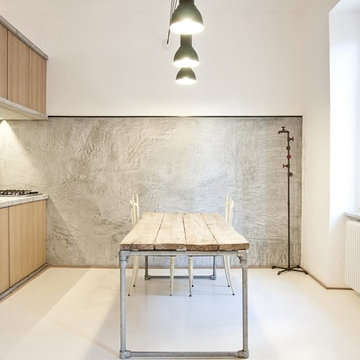
トゥーリンにある小さなインダストリアルスタイルのおしゃれなキッチン (ドロップインシンク、フラットパネル扉のキャビネット、中間色木目調キャビネット、コンクリートカウンター、グレーのキッチンパネル、アイランドなし) の写真

ルアーブルにあるインダストリアルスタイルのおしゃれなキッチン (フラットパネル扉のキャビネット、中間色木目調キャビネット、木材カウンター、グレーのキッチンパネル、レンガのキッチンパネル、シルバーの調理設備、コンクリートの床、グレーの床) の写真
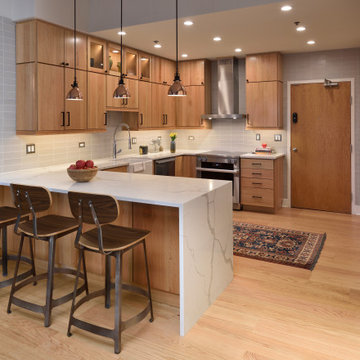
シカゴにあるインダストリアルスタイルのおしゃれなキッチン (エプロンフロントシンク、フラットパネル扉のキャビネット、中間色木目調キャビネット、グレーのキッチンパネル、シルバーの調理設備、淡色無垢フローリング、ベージュの床、白いキッチンカウンター) の写真
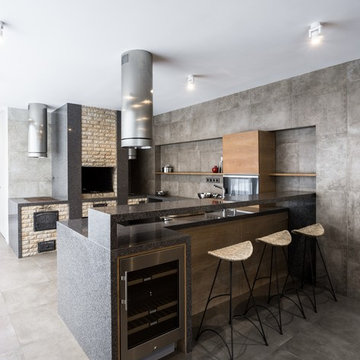
фото: Виктор Чернышов
モスクワにあるインダストリアルスタイルのおしゃれなコの字型キッチン (フラットパネル扉のキャビネット、中間色木目調キャビネット、グレーのキッチンパネル、シルバーの調理設備、グレーの床、グレーのキッチンカウンター) の写真
モスクワにあるインダストリアルスタイルのおしゃれなコの字型キッチン (フラットパネル扉のキャビネット、中間色木目調キャビネット、グレーのキッチンパネル、シルバーの調理設備、グレーの床、グレーのキッチンカウンター) の写真
インダストリアルスタイルのキッチン (グレーのキッチンパネル、中間色木目調キャビネット) の写真
1