中くらいなインダストリアルスタイルのキッチン (黒い調理設備、シェーカースタイル扉のキャビネット) の写真
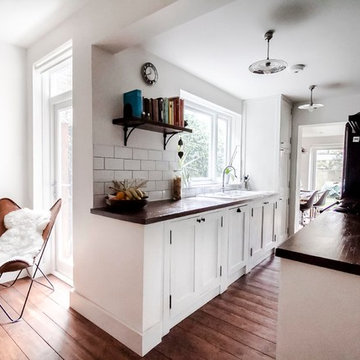
Gilda Cevasco
ロンドンにある高級な中くらいなインダストリアルスタイルのおしゃれなキッチン (シングルシンク、シェーカースタイル扉のキャビネット、白いキャビネット、木材カウンター、白いキッチンパネル、サブウェイタイルのキッチンパネル、黒い調理設備、濃色無垢フローリング、茶色い床) の写真
ロンドンにある高級な中くらいなインダストリアルスタイルのおしゃれなキッチン (シングルシンク、シェーカースタイル扉のキャビネット、白いキャビネット、木材カウンター、白いキッチンパネル、サブウェイタイルのキッチンパネル、黒い調理設備、濃色無垢フローリング、茶色い床) の写真
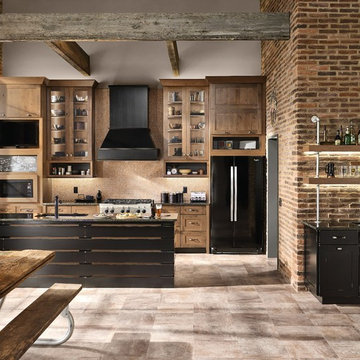
This kitchen features a TV/Microwave messaging center for quick meals on the run and then a wall appliance garage that opens up to store small appliances. Also included are a bar area to keep the relaxing-with-a-drink crowd out of the way of the cooks in the kitchen.

This stunning modern extension in Harrogate incorporates an existing Victorian brick wall, giving a warehouse feel to this open plan kitchen with a dining and living area. The exposed brick wall adds texture and sits harmoniously with the simple rectangular glass table lantern. Dark cabinets painted in Basalt by Little Green, makes the units feel industrial, the vintage scrub top table painted in the same colour as the units add character. The kitchens simple brass handles are practical yet elegant, enhancing the warehouse-style and almost adds a pinch of glamour. The bank of wall cupboards house a larder, tall fridge and ends with a countertop pantry cupboard with folding doors plus more cupboard space above. The lower runs have a mix of drawers and cupboard which also house an integrated dishwasher and bin. White Silestone worktops lift the look and the traditional natural oak parquet flooring give texture and warmth to the room, which leads through to a family sitting room. Large oak glass doors look towards beautifully manicured gardens and bring the outdoors indoors. Christopher designed the kitchen with our client Francesca to achieve a great space for family life and entertaining.
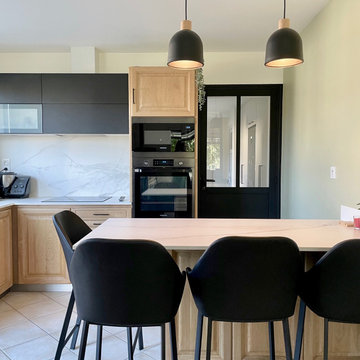
L'espace repas offre également un beau plan de travail.
Le réfrigérateur a pris place dans l'arrière cuisine afin de libérer de l'espace.
Une porte dans l'esprit industriel réalisée sur mesure et faisant écho à la verrière permet d'accéder à l'arrière cuisine.
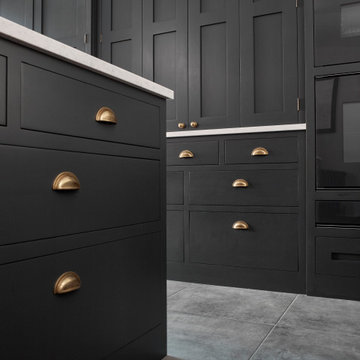
Striking black Shaker cabinets painted in 'Lamp Black' by Little Greene, contrasted by Silestone Lagoon quartz worktops. The Armac Martin 'Cotswold Drawer Pull' cup handles in a burnished brass finish look beautiful against the dark painted cabinets. The black Gaggenau ovens blend in with the cabinetry colour, ensuring that the focus stays on the kitchen.
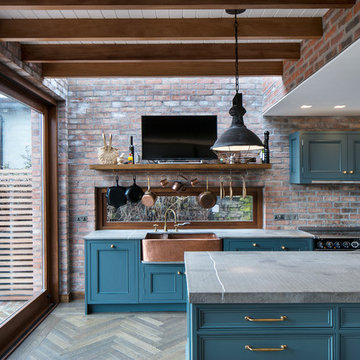
The clients brief for this large 1930s house was to demolish several internal walls to covert a narrow ‘L’ shaped kitchen into a large open family space. Key client desires included a nook capable of seating the whole family and a functional ‘industrial’ style.
Through a series of computer model presentations, we moved away from a conversion of the existing space developing instead an extension. The resultant large space was separated into a functional kitchen zone and a large nook area housed within a frameless glass bay window.
High quality rich natural materials such as handmade brick and hardwoods were enhanced with hidden natural lighting from above to create a rich, textured and layered look. Inspiration for this brightly lit complex space was drawn from the idea of the ‘Manhattan Loft’.
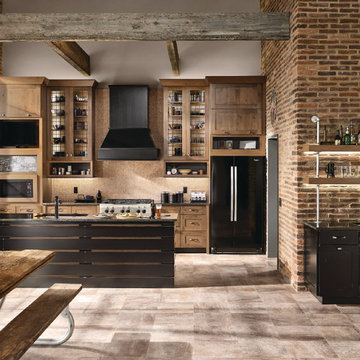
リッチモンドにある中くらいなインダストリアルスタイルのおしゃれなキッチン (シェーカースタイル扉のキャビネット、中間色木目調キャビネット、黒い調理設備、アンダーカウンターシンク、磁器タイルの床、茶色い床) の写真
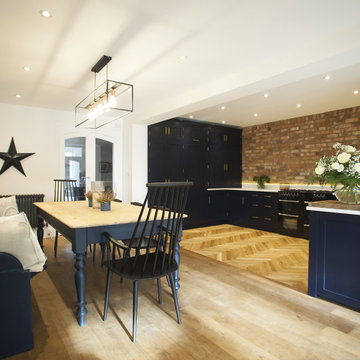
This stunning modern extension in Harrogate incorporates an existing Victorian brick wall, giving a warehouse feel to this open plan kitchen with a dining and living area. The exposed brick wall adds texture and sits harmoniously with the simple rectangular glass table lantern. Dark cabinets painted in Basalt by Little Green, makes the units feel industrial, the vintage scrub top table painted in the same colour as the units add character. The kitchens simple brass handles are practical yet elegant, enhancing the warehouse-style and almost adds a pinch of glamour. The bank of wall cupboards house a larder, tall fridge and ends with a countertop pantry cupboard with folding doors plus more cupboard space above. The lower runs have a mix of drawers and cupboard which also house an integrated dishwasher and bin. White Silestone worktops lift the look and the traditional natural oak parquet flooring give texture and warmth to the room, which leads through to a family sitting room. Large oak glass doors look towards beautifully manicured gardens and bring the outdoors indoors. Christopher designed the kitchen with our client Francesca to achieve a great space for family life and entertaining.
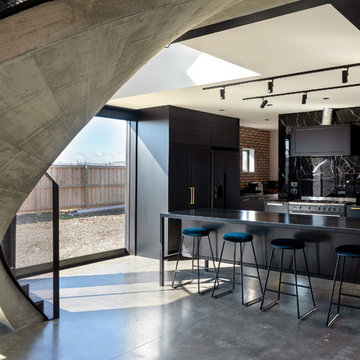
クライストチャーチにある高級な中くらいなインダストリアルスタイルのおしゃれなキッチン (黒いキッチンパネル、グレーの床、黒いキッチンカウンター、シェーカースタイル扉のキャビネット、黒いキャビネット、黒い調理設備、コンクリートの床) の写真
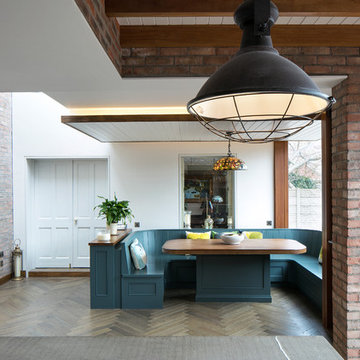
The clients brief for this large 1930s house was to demolish several internal walls to covert a narrow ‘L’ shaped kitchen into a large open family space. Key client desires included a nook capable of seating the whole family and a functional ‘industrial’ style.
Through a series of computer model presentations, we moved away from a conversion of the existing space developing instead an extension. The resultant large space was separated into a functional kitchen zone and a large nook area housed within a frameless glass bay window.
High quality rich natural materials such as handmade brick and hardwoods were enhanced with hidden natural lighting from above to create a rich, textured and layered look. Inspiration for this brightly lit complex space was drawn from the idea of the ‘Manhattan Loft’.
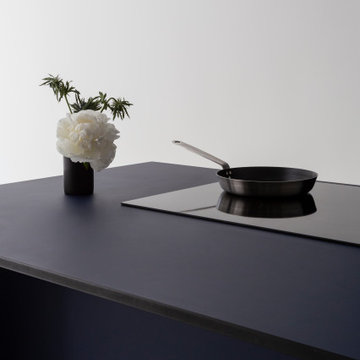
マドリードにある高級な中くらいなインダストリアルスタイルのおしゃれなキッチン (ドロップインシンク、シェーカースタイル扉のキャビネット、青いキャビネット、青いキッチンパネル、黒い調理設備、コンクリートの床、白い床、青いキッチンカウンター) の写真
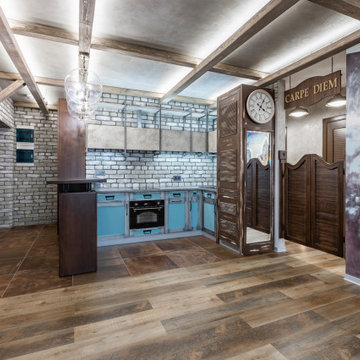
モスクワにあるお手頃価格の中くらいなインダストリアルスタイルのおしゃれなキッチン (アンダーカウンターシンク、シェーカースタイル扉のキャビネット、青いキャビネット、人工大理石カウンター、グレーのキッチンパネル、レンガのキッチンパネル、黒い調理設備、磁器タイルの床、アイランドなし、茶色い床、グレーのキッチンカウンター、表し梁) の写真
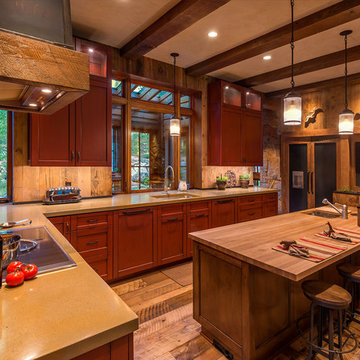
The kitchen opens to the green wall entry on the right side and the green house in the left. Large South and East facing windows provide copious amounts of warming sun and natural light. The beautiful concrete countertops were produced locally. Photographer: Vance Fox
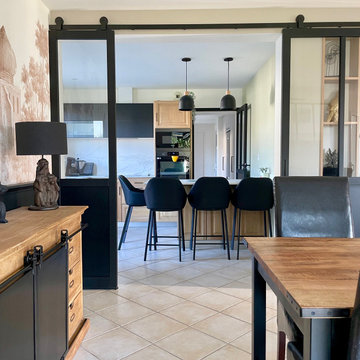
ナントにあるお手頃価格の中くらいなインダストリアルスタイルのおしゃれなキッチン (アンダーカウンターシンク、シェーカースタイル扉のキャビネット、淡色木目調キャビネット、大理石カウンター、白いキッチンパネル、大理石のキッチンパネル、黒い調理設備、セラミックタイルの床、ベージュの床、白いキッチンカウンター) の写真
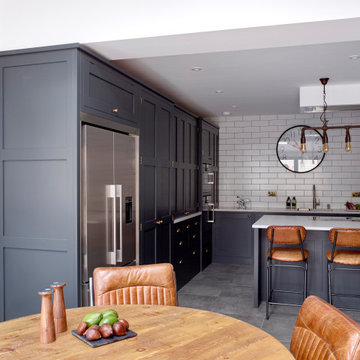
A bespoke Shaker kitchen in London painted in 'Lamp Black' by Little Greene Paint Company. The Silestone Lagoon Quartz worktops look great against the dark painted cupboards. The Armac Martin Cotswold Mushroom Knob and Drawer Pull handles are in a burnished brass finish. The ovens and hob are by Gaggenau, and the striking pendant light is the Peppermill Interiors 10 Bulb Pipework Industrial Style Ceiling Light. Both the 'Newbury Leather Dining Room Chair' and the 'Strand Leather Bar Stool' are by Peppermill Interiors.

ロンドンにある高級な中くらいなインダストリアルスタイルのおしゃれなキッチン (エプロンフロントシンク、シェーカースタイル扉のキャビネット、緑のキャビネット、珪岩カウンター、緑のキッチンパネル、セラミックタイルのキッチンパネル、黒い調理設備、磁器タイルの床、グレーの床、白いキッチンカウンター、表し梁) の写真
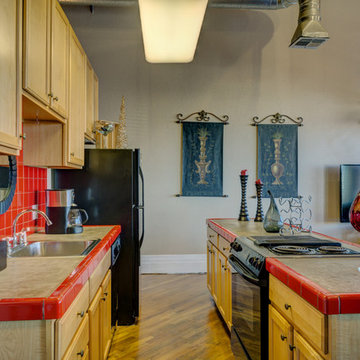
オースティンにある中くらいなインダストリアルスタイルのおしゃれなキッチン (ドロップインシンク、シェーカースタイル扉のキャビネット、淡色木目調キャビネット、タイルカウンター、赤いキッチンパネル、磁器タイルのキッチンパネル、黒い調理設備、無垢フローリング) の写真
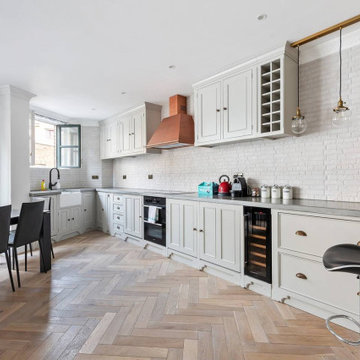
We converted an old U-shaped kitchen with peninsula into bar/ worktop extending 5.5 meters long. The "Puckington Grey" finished shaker kitchen was ordered from Creamery Kitchens in Yeovil - we did a little overnight trip to the studio, and the solid wood units were delivered to us within 8 weeks. We chose tall wall units but asked our kitchen fitter to install them against the ceiling to lengthen the workspace height and maximise feeling of space.
We splurged on a Franke copper hood from Italy to complete the look. All appliances are Hotpoint with the exception of the CDA wine cooler.
The backsplash is painted brick-effect tiles; worktop is polished concrete from Wales and the herringbone floors are brushed and oiled engineered wood (with 6mm top)..
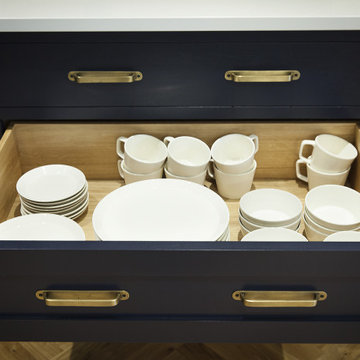
This stunning modern extension in Harrogate incorporates an existing Victorian brick wall, giving a warehouse feel to this open plan kitchen with a dining and living area. The exposed brick wall adds texture and sits harmoniously with the simple rectangular glass table lantern. Dark cabinets painted in Basalt by Little Green, makes the units feel industrial, the vintage scrub top table painted in the same colour as the units add character. The kitchens simple brass handles are practical yet elegant, enhancing the warehouse-style and almost adds a pinch of glamour. The bank of wall cupboards house a larder, tall fridge and ends with a countertop pantry cupboard with folding doors plus more cupboard space above. The lower runs have a mix of drawers and cupboard which also house an integrated dishwasher and bin. White Silestone worktops lift the look and the traditional natural oak parquet flooring give texture and warmth to the room, which leads through to a family sitting room. Large oak glass doors look towards beautifully manicured gardens and bring the outdoors indoors. Christopher designed the kitchen with our client Francesca to achieve a great space for family life and entertaining.
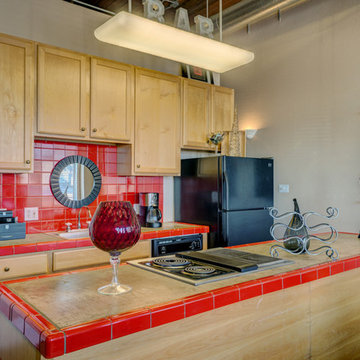
オースティンにある中くらいなインダストリアルスタイルのおしゃれなキッチン (ドロップインシンク、シェーカースタイル扉のキャビネット、淡色木目調キャビネット、タイルカウンター、赤いキッチンパネル、磁器タイルのキッチンパネル、黒い調理設備、無垢フローリング) の写真
中くらいなインダストリアルスタイルのキッチン (黒い調理設備、シェーカースタイル扉のキャビネット) の写真
1