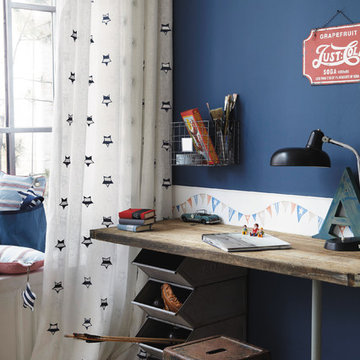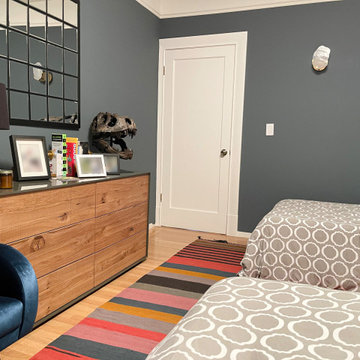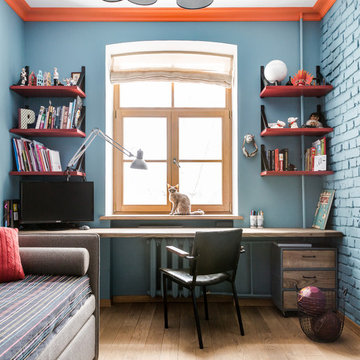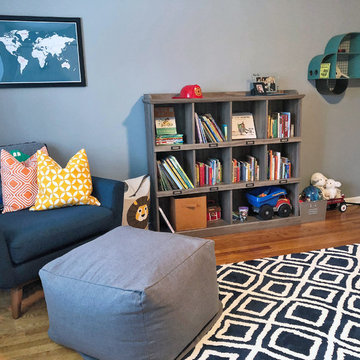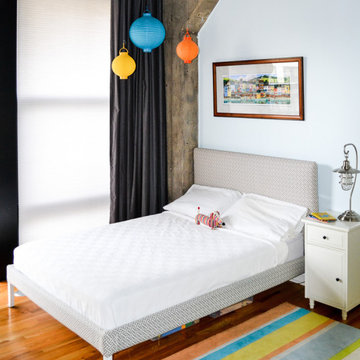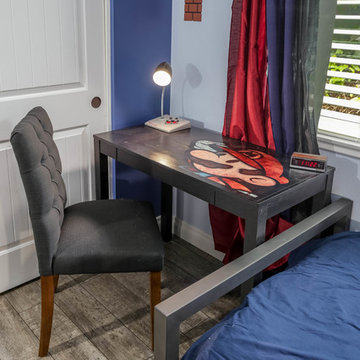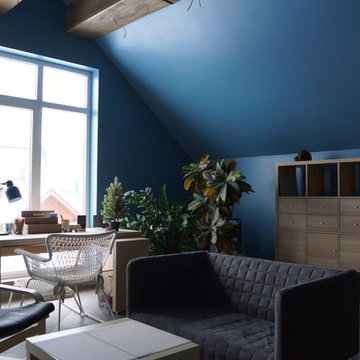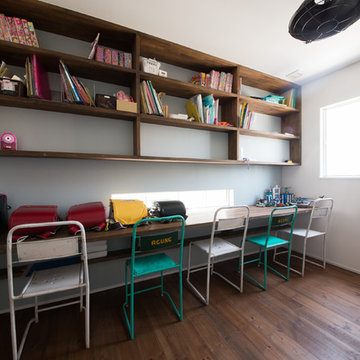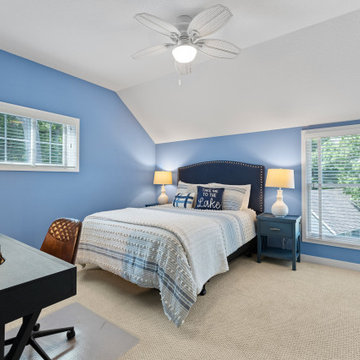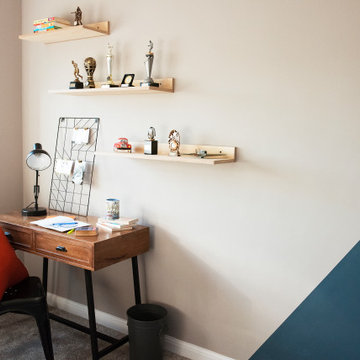インダストリアルスタイルの子供部屋 (青い壁) の写真
絞り込み:
資材コスト
並び替え:今日の人気順
写真 1〜20 枚目(全 82 枚)
1/3
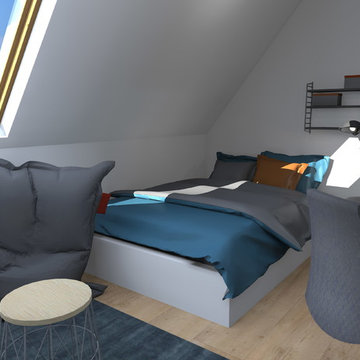
Impression Intérieure
Pré Projet Modélisation 3D
ストラスブールにあるお手頃価格の小さなインダストリアルスタイルのおしゃれな子供部屋 (青い壁、クッションフロア、ティーン向け、ベージュの床) の写真
ストラスブールにあるお手頃価格の小さなインダストリアルスタイルのおしゃれな子供部屋 (青い壁、クッションフロア、ティーン向け、ベージュの床) の写真
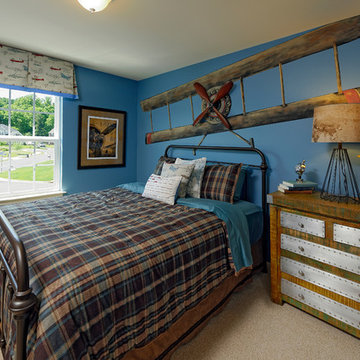
Manchester Plan - Secondary Bedroom
アトランタにあるインダストリアルスタイルのおしゃれな子供部屋 (青い壁、カーペット敷き、ティーン向け) の写真
アトランタにあるインダストリアルスタイルのおしゃれな子供部屋 (青い壁、カーペット敷き、ティーン向け) の写真
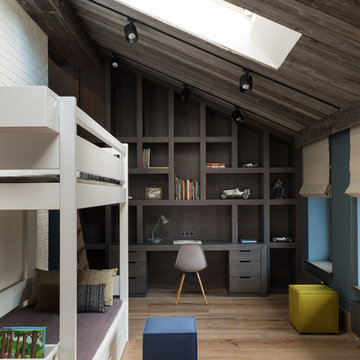
Архитекторы Краузе Александр и Краузе Анна
фото Кирилл Овчинников
モスクワにある高級な広いインダストリアルスタイルのおしゃれな子供部屋 (青い壁、無垢フローリング、児童向け、ベージュの床、二段ベッド) の写真
モスクワにある高級な広いインダストリアルスタイルのおしゃれな子供部屋 (青い壁、無垢フローリング、児童向け、ベージュの床、二段ベッド) の写真
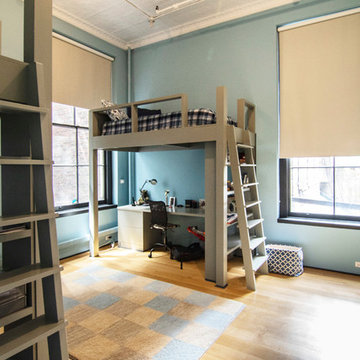
photos by Pedro Marti
This large light-filled open loft in the Tribeca neighborhood of New York City was purchased by a growing family to make into their family home. The loft, previously a lighting showroom, had been converted for residential use with the standard amenities but was entirely open and therefore needed to be reconfigured. One of the best attributes of this particular loft is its extremely large windows situated on all four sides due to the locations of neighboring buildings. This unusual condition allowed much of the rear of the space to be divided into 3 bedrooms/3 bathrooms, all of which had ample windows. The kitchen and the utilities were moved to the center of the space as they did not require as much natural lighting, leaving the entire front of the loft as an open dining/living area. The overall space was given a more modern feel while emphasizing it’s industrial character. The original tin ceiling was preserved throughout the loft with all new lighting run in orderly conduit beneath it, much of which is exposed light bulbs. In a play on the ceiling material the main wall opposite the kitchen was clad in unfinished, distressed tin panels creating a focal point in the home. Traditional baseboards and door casings were thrown out in lieu of blackened steel angle throughout the loft. Blackened steel was also used in combination with glass panels to create an enclosure for the office at the end of the main corridor; this allowed the light from the large window in the office to pass though while creating a private yet open space to work. The master suite features a large open bath with a sculptural freestanding tub all clad in a serene beige tile that has the feel of concrete. The kids bath is a fun play of large cobalt blue hexagon tile on the floor and rear wall of the tub juxtaposed with a bright white subway tile on the remaining walls. The kitchen features a long wall of floor to ceiling white and navy cabinetry with an adjacent 15 foot island of which half is a table for casual dining. Other interesting features of the loft are the industrial ladder up to the small elevated play area in the living room, the navy cabinetry and antique mirror clad dining niche, and the wallpapered powder room with antique mirror and blackened steel accessories.
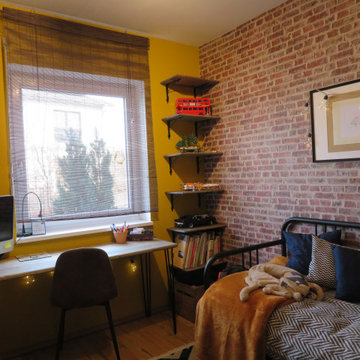
Vorher: Sehr kleines Teenie Zimmer, Schlafen, Arbeiten, Spielen, Kleiderschrank, alles in einen kleinen Raum unterbringen.... Ziel: Statement setzen, Höhlengefühl für den Teenie schaffen, Stauraum
kein durchgängiger Stil, kein harmonisches Farbschema, Kleiderschrank bisher schlecht zugänglich
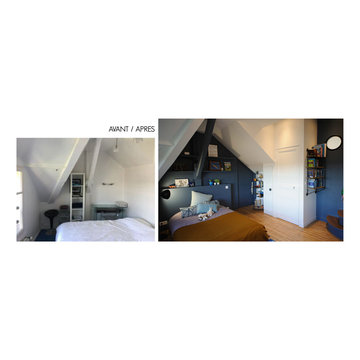
re-cloisonnement pour créer une chambre spacieuse dans les combles
パリにあるお手頃価格の広いインダストリアルスタイルのおしゃれな子供部屋 (青い壁、淡色無垢フローリング、ティーン向け、ベージュの床、表し梁) の写真
パリにあるお手頃価格の広いインダストリアルスタイルのおしゃれな子供部屋 (青い壁、淡色無垢フローリング、ティーン向け、ベージュの床、表し梁) の写真
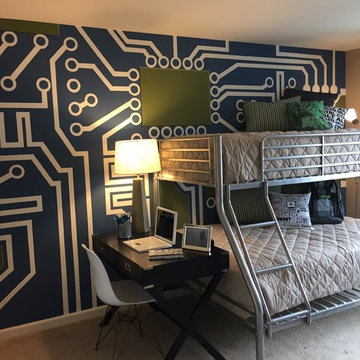
Computer themed teen's room with stylized circuit board mural.
シカゴにあるお手頃価格のインダストリアルスタイルのおしゃれな子供部屋 (青い壁、カーペット敷き、ティーン向け) の写真
シカゴにあるお手頃価格のインダストリアルスタイルのおしゃれな子供部屋 (青い壁、カーペット敷き、ティーン向け) の写真
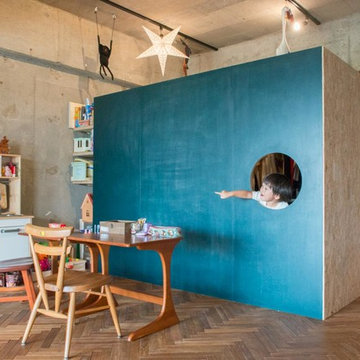
設計:職人かまたひろし(moi-design)
西村一宏(ゼロリノベ)
写真:佐久間ナオヒト(ひび写真事務所)
東京23区にあるインダストリアルスタイルのおしゃれな子供部屋 (青い壁、無垢フローリング、児童向け) の写真
東京23区にあるインダストリアルスタイルのおしゃれな子供部屋 (青い壁、無垢フローリング、児童向け) の写真
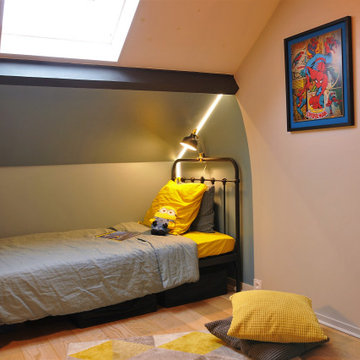
Les enfants grandissent! Leurs gouts évoluent, leur mode de vie et besoins également. C'est donc naturel que leur chambre suive le rythme. Ici, un garçon de 7 ans voulait une chambre de grand "trop classe" avec des super héros. Nous en avons profité pour réaménager les espaces.
Alcôve lit
L'espace sous la poutre a été exploité au maximum pour un effet alcôve avec un travail sur la couleur et la lumière.
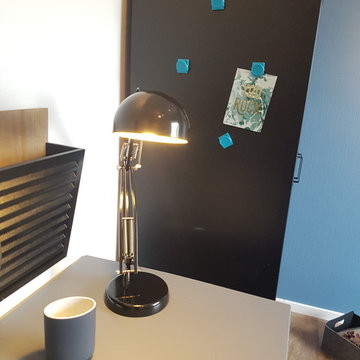
Impression Intérieure
ストラスブールにあるお手頃価格の小さなインダストリアルスタイルのおしゃれな子供部屋 (青い壁、クッションフロア、ティーン向け、ベージュの床) の写真
ストラスブールにあるお手頃価格の小さなインダストリアルスタイルのおしゃれな子供部屋 (青い壁、クッションフロア、ティーン向け、ベージュの床) の写真
インダストリアルスタイルの子供部屋 (青い壁) の写真
1
