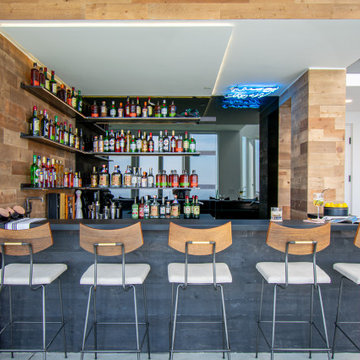インダストリアルスタイルのホームバー (ウォールシェルフ、ガラス扉のキャビネット) の写真
絞り込み:
資材コスト
並び替え:今日の人気順
写真 1〜16 枚目(全 16 枚)
1/4
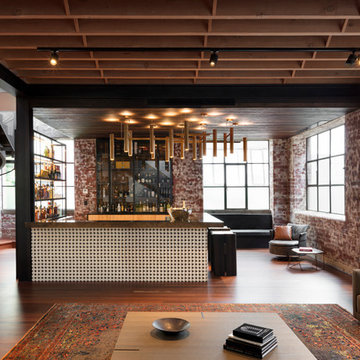
Dianna Snape
メルボルンにあるラグジュアリーな中くらいなインダストリアルスタイルのおしゃれな着席型バー (コの字型、アンダーカウンターシンク、ガラス扉のキャビネット、淡色木目調キャビネット、オニキスカウンター、レンガのキッチンパネル、無垢フローリング、茶色い床、茶色いキッチンカウンター) の写真
メルボルンにあるラグジュアリーな中くらいなインダストリアルスタイルのおしゃれな着席型バー (コの字型、アンダーカウンターシンク、ガラス扉のキャビネット、淡色木目調キャビネット、オニキスカウンター、レンガのキッチンパネル、無垢フローリング、茶色い床、茶色いキッチンカウンター) の写真
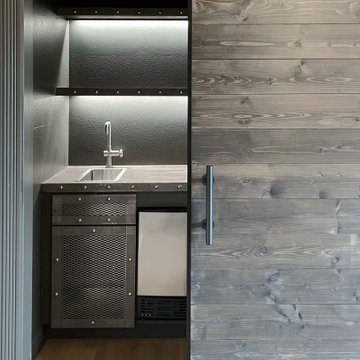
Transformation of built-in cabinet space to secret industrial bar for a media room.
サンフランシスコにある低価格の小さなインダストリアルスタイルのおしゃれなウェット バー (L型、アンダーカウンターシンク、ウォールシェルフ、グレーのキャビネット、木材カウンター、グレーのキッチンパネル、淡色無垢フローリング、ベージュの床、茶色いキッチンカウンター) の写真
サンフランシスコにある低価格の小さなインダストリアルスタイルのおしゃれなウェット バー (L型、アンダーカウンターシンク、ウォールシェルフ、グレーのキャビネット、木材カウンター、グレーのキッチンパネル、淡色無垢フローリング、ベージュの床、茶色いキッチンカウンター) の写真
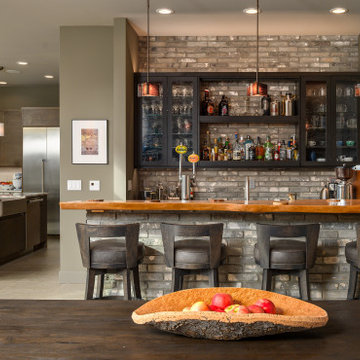
シアトルにあるインダストリアルスタイルのおしゃれなホームバー (ll型、ガラス扉のキャビネット、木材カウンター、グレーのキッチンパネル、レンガのキッチンパネル、グレーの床、茶色いキッチンカウンター) の写真

With a beautiful light taupe color pallet, this shabby chic retreat combines beautiful natural stone and rustic barn board wood to create a farmhouse like abode. High ceilings, open floor plans and unique design touches all work together in creating this stunning retreat.
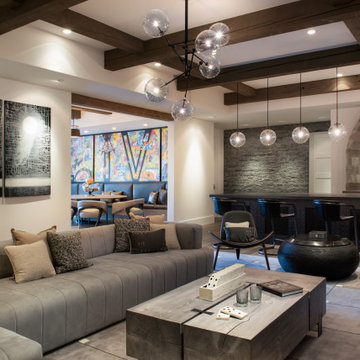
他の地域にある広いインダストリアルスタイルのおしゃれな着席型バー (ウォールシェルフ、黒いキャビネット、コンクリートカウンター、ミラータイルのキッチンパネル、無垢フローリング、茶色い床、グレーのキッチンカウンター) の写真
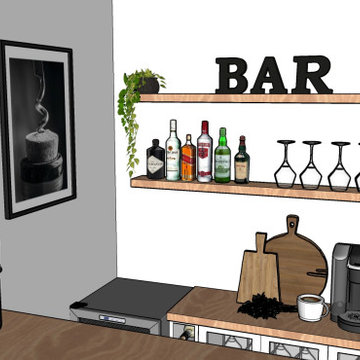
Rénovation d'une pièce à vivre avec un nouvel espace BAR et une nouvelle cuisine adaptée aux besoins de ses occupants. Décoration choisie avec un style industriel accentué dans l'espace salle à manger, mais nous avons choisie une cuisine blanche afin de conserver une luminosité importante et de ne pas surcharger l'effet industriel.

パリにあるインダストリアルスタイルのおしゃれなウェット バー (I型、シンクなし、ガラス扉のキャビネット、黒いキャビネット、木材カウンター、黒いキッチンパネル、木材のキッチンパネル、淡色無垢フローリング、茶色い床、黒いキッチンカウンター) の写真
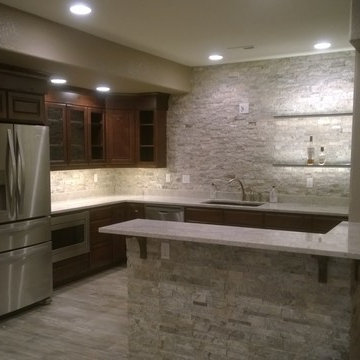
デンバーにある広いインダストリアルスタイルのおしゃれなウェット バー (アンダーカウンターシンク、ガラス扉のキャビネット、中間色木目調キャビネット、御影石カウンター、白いキッチンパネル、石タイルのキッチンパネル、磁器タイルの床) の写真
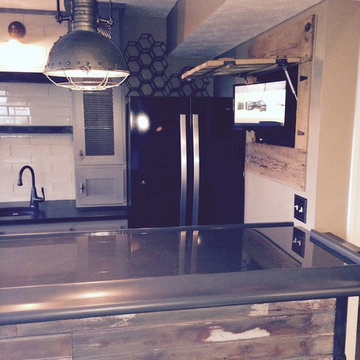
コロンバスにある小さなインダストリアルスタイルのおしゃれな着席型バー (ll型、アンダーカウンターシンク、ガラス扉のキャビネット、グレーのキャビネット、白いキッチンパネル、サブウェイタイルのキッチンパネル、スレートの床、黒い床) の写真
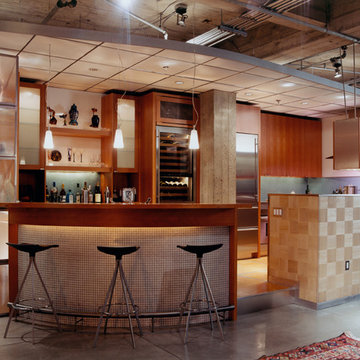
サンフランシスコにある高級な広いインダストリアルスタイルのおしゃれな着席型バー (ll型、ガラス扉のキャビネット、中間色木目調キャビネット、ステンレスカウンター、グレーのキッチンパネル、石スラブのキッチンパネル、セラミックタイルの床、ベージュの床) の写真
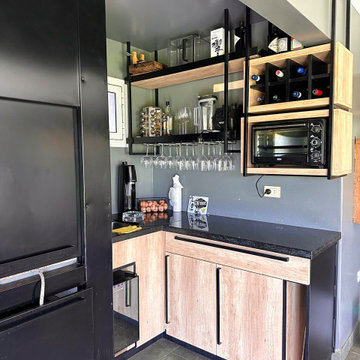
バルセロナにある低価格の中くらいなインダストリアルスタイルのおしゃれなドライ バー (L型、一体型シンク、ウォールシェルフ、淡色木目調キャビネット、御影石カウンター、グレーのキッチンパネル、レンガのキッチンパネル、磁器タイルの床、グレーの床、黒いキッチンカウンター) の写真
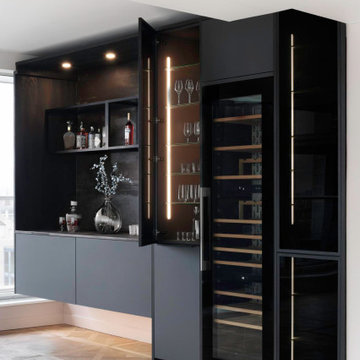
ロンドンにある高級な中くらいなインダストリアルスタイルのおしゃれなホームバー (I型、ガラス扉のキャビネット、黒いキャビネット、クオーツストーンカウンター、茶色いキッチンパネル、石スラブのキッチンパネル、無垢フローリング、茶色い床、茶色いキッチンカウンター) の写真
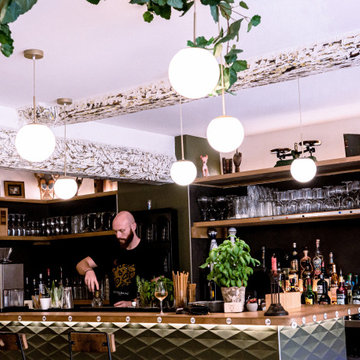
Vue de la nouvelle terrasse du bar Miiu situé 10 rue Lascaris à Nice.
Projet de A à Z sur le thème de cabinet de curiosité, industriel et verdoyant.
Choix du mobilier extérieur et intérieur (chaises, fauteuils, table.
Choix des plantes artificielles et naturelles.
Choix des revêtements muraux et du comptoir du bar.
Achat et sélection sur brocante et @atelierc&sdavoy des objets de curiosités.
Choix des luminaires des deux niches intérieur.

Reforma quincho - salón de estar - comedor en vivienda unifamiliar.
Al finalizar con la remodelación de su escritorio, la familia quedó tan conforme con los resultados que quiso seguir remodelando otros espacios de su hogar para poder aprovecharlos más.
Aquí me tocó entrar en su quincho: espacio de reuniones más grandes con amigos para cenas y asados. Este les quedaba chico, no por las dimensiones del espacio, sino porque los muebles no llegaban a abarcarlo es su totalidad.
Se solicitó darle un lenguaje integral a todo un espacio que en su momento acogía un rejunte de muebles sobrantes que no se relacionaban entre si. Se propuso entonces un diseño que en su paleta de materiales combine hierro y madera.
Se propuso ampliar la mesada para mas lugar de trabajo, y se libero espacio de la misma agregando unos alaceneros horizontales abiertos, colgados sobre una estructura de hierro.
Para el asador, se diseñó un revestimiento en chapa completo que incluyera tanto la puerta del mismo como puertas y cajones inferiores para más guardado.
Las mesas y el rack de TV siguieron con el mismo lenguaje, simulando una estructura en hierro que sostiene el mueble de madera. Se incluyó en el mueble de TV un amplio guardado con un sector de bar en bandejas extraíbles para botellas de tragos y sus utensilios. Las mesas se agrandaron pequeñamente en su dimensión para que reciban a dos invitados más cada una pero no invadan el espacio.
Se consiguió así ampliar funcionalmente un espacio sin modificar ninguna de sus dimensiones, simplemente aprovechando su potencial a partir del diseño.
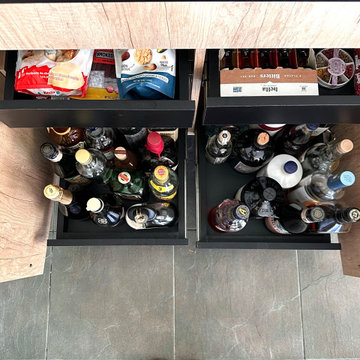
バルセロナにある低価格の中くらいなインダストリアルスタイルのおしゃれなドライ バー (L型、一体型シンク、ウォールシェルフ、淡色木目調キャビネット、御影石カウンター、グレーのキッチンパネル、レンガのキッチンパネル、磁器タイルの床、グレーの床、黒いキッチンカウンター) の写真
インダストリアルスタイルのホームバー (ウォールシェルフ、ガラス扉のキャビネット) の写真
1
