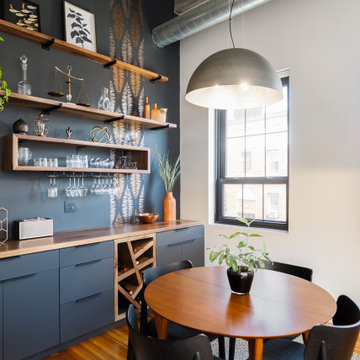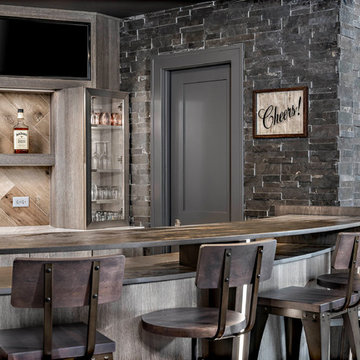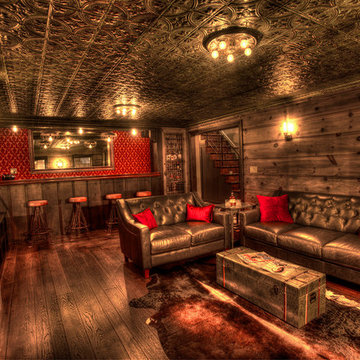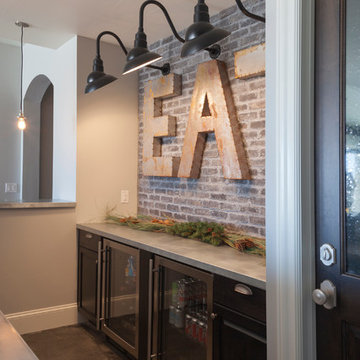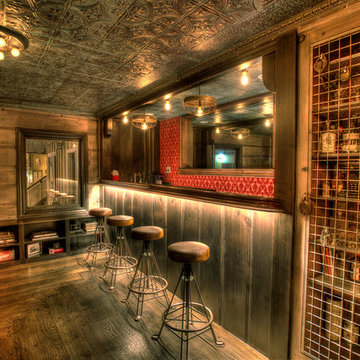インダストリアルスタイルのホームバーの写真
絞り込み:
資材コスト
並び替え:今日の人気順
写真 1〜20 枚目(全 1,863 枚)
1/2

Large bar area made with reclaimed wood. The glass cabinets are also cased with the reclaimed wood. Plenty of storage with custom painted cabinets.
シャーロットにある高級な広いインダストリアルスタイルのおしゃれなウェット バー (コンクリートカウンター、レンガのキッチンパネル、グレーのキッチンカウンター、アンダーカウンターシンク、落し込みパネル扉のキャビネット、グレーのキャビネット、赤いキッチンパネル) の写真
シャーロットにある高級な広いインダストリアルスタイルのおしゃれなウェット バー (コンクリートカウンター、レンガのキッチンパネル、グレーのキッチンカウンター、アンダーカウンターシンク、落し込みパネル扉のキャビネット、グレーのキャビネット、赤いキッチンパネル) の写真

サンフランシスコにある高級な広いインダストリアルスタイルのおしゃれなホームバー (L型、アンダーカウンターシンク、シェーカースタイル扉のキャビネット、黒いキャビネット、御影石カウンター、石スラブのキッチンパネル、ラミネートの床、茶色い床、黒いキッチンカウンター) の写真
希望の作業にぴったりな専門家を見つけましょう

Wetbar with beverage cooler, wine bottle storage, flip up cabinet for glass. Shiplap wall with intention to put a small bar table under the mirror.
カルガリーにある高級な中くらいなインダストリアルスタイルのおしゃれなウェット バー (カーペット敷き、グレーの床、I型、アンダーカウンターシンク、フラットパネル扉のキャビネット、黒いキャビネット、クオーツストーンカウンター、グレーのキッチンパネル、塗装板のキッチンパネル、グレーのキッチンカウンター) の写真
カルガリーにある高級な中くらいなインダストリアルスタイルのおしゃれなウェット バー (カーペット敷き、グレーの床、I型、アンダーカウンターシンク、フラットパネル扉のキャビネット、黒いキャビネット、クオーツストーンカウンター、グレーのキッチンパネル、塗装板のキッチンパネル、グレーのキッチンカウンター) の写真

The homeowners had a very specific vision for their large daylight basement. To begin, Neil Kelly's team, led by Portland Design Consultant Fabian Genovesi, took down numerous walls to completely open up the space, including the ceilings, and removed carpet to expose the concrete flooring. The concrete flooring was repaired, resurfaced and sealed with cracks in tact for authenticity. Beams and ductwork were left exposed, yet refined, with additional piping to conceal electrical and gas lines. Century-old reclaimed brick was hand-picked by the homeowner for the east interior wall, encasing stained glass windows which were are also reclaimed and more than 100 years old. Aluminum bar-top seating areas in two spaces. A media center with custom cabinetry and pistons repurposed as cabinet pulls. And the star of the show, a full 4-seat wet bar with custom glass shelving, more custom cabinetry, and an integrated television-- one of 3 TVs in the space. The new one-of-a-kind basement has room for a professional 10-person poker table, pool table, 14' shuffleboard table, and plush seating.

他の地域にある中くらいなインダストリアルスタイルのおしゃれな着席型バー (コの字型、茶色いキッチンパネル、石タイルのキッチンパネル、コンクリートの床、茶色い床、黒いキッチンカウンター) の写真

オマハにある広いインダストリアルスタイルのおしゃれな着席型バー (オープンシェルフ、レンガのキッチンパネル、コンクリートの床、グレーの床、I型、中間色木目調キャビネット、御影石カウンター) の写真

ワシントンD.C.にある広いインダストリアルスタイルのおしゃれなウェット バー (コの字型、アンダーカウンターシンク、珪岩カウンター、白いキッチンパネル、石タイルのキッチンパネル、クッションフロア、黒い床、濃色木目調キャビネット) の写真
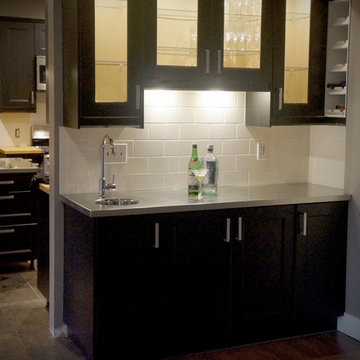
Vibra Stainless Steel Bar with Integral Welded In Mirrored Stainless Steel Sink
他の地域にあるお手頃価格の中くらいなインダストリアルスタイルのおしゃれなホームバーの写真
他の地域にあるお手頃価格の中くらいなインダストリアルスタイルのおしゃれなホームバーの写真
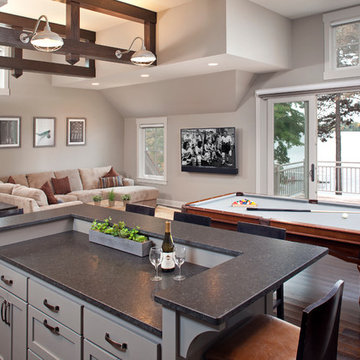
Builder: Pillar Homes
Landmark Photography
ミネアポリスにあるお手頃価格の中くらいなインダストリアルスタイルのおしゃれなホームバーの写真
ミネアポリスにあるお手頃価格の中くらいなインダストリアルスタイルのおしゃれなホームバーの写真

グランドラピッズにある高級な小さなインダストリアルスタイルのおしゃれなドライ バー (I型、レイズドパネル扉のキャビネット、淡色木目調キャビネット、御影石カウンター、木材のキッチンパネル、無垢フローリング、白いキッチンカウンター) の写真

ロンドンにあるインダストリアルスタイルのおしゃれなホームバー (ll型、白いキッチンパネル、サブウェイタイルのキッチンパネル、コンクリートの床、グレーの床) の写真
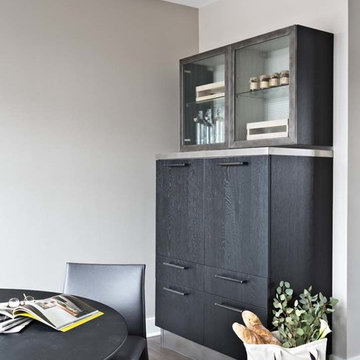
A mini bar/buffet is located next to the main dining space and kitchen. The cabinetry is by Scavolini, painted black veneer base units with bridge handle in dark stainless steel. The upper cabinets are glass with a dark stainless steel frame. B&B Dining table and chairs.
Photo by Martin Vecchio.

This 1600+ square foot basement was a diamond in the rough. We were tasked with keeping farmhouse elements in the design plan while implementing industrial elements. The client requested the space include a gym, ample seating and viewing area for movies, a full bar , banquette seating as well as area for their gaming tables - shuffleboard, pool table and ping pong. By shifting two support columns we were able to bury one in the powder room wall and implement two in the custom design of the bar. Custom finishes are provided throughout the space to complete this entertainers dream.

Designed by Victoria Highfill, Photography by Melissa M Mills
ナッシュビルにある高級な中くらいなインダストリアルスタイルのおしゃれなウェット バー (L型、アンダーカウンターシンク、シェーカースタイル扉のキャビネット、グレーのキャビネット、木材カウンター、無垢フローリング、茶色い床、茶色いキッチンカウンター) の写真
ナッシュビルにある高級な中くらいなインダストリアルスタイルのおしゃれなウェット バー (L型、アンダーカウンターシンク、シェーカースタイル扉のキャビネット、グレーのキャビネット、木材カウンター、無垢フローリング、茶色い床、茶色いキッチンカウンター) の写真
インダストリアルスタイルのホームバーの写真
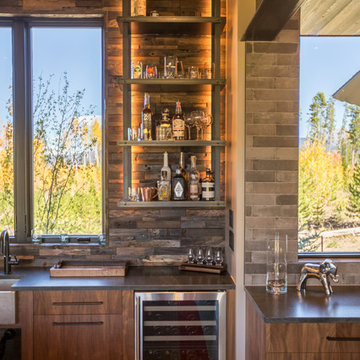
Raw Urth's hand-crafted steel suspended shelves
Finish : Custom Mill Finish patina on steel
*Steffen Builders West, Inc. (Winter Park, CO)
*Photo : Nelson Alley Media
1
