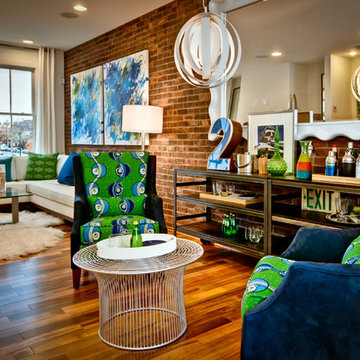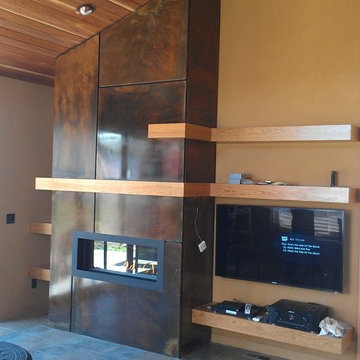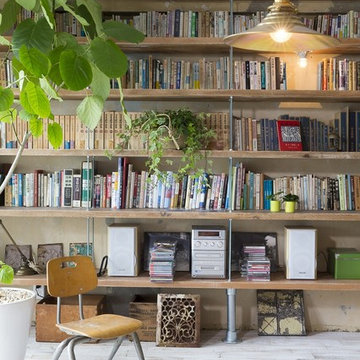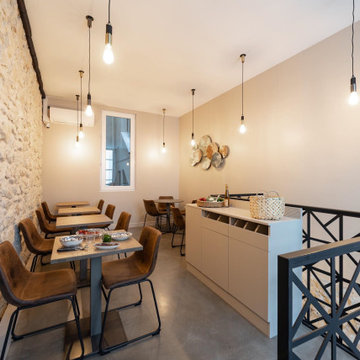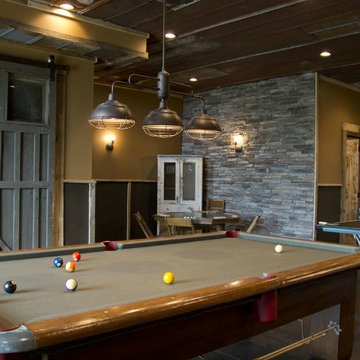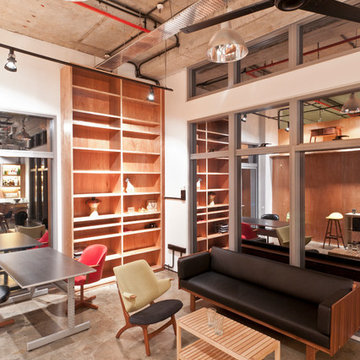インダストリアルスタイルのファミリールーム (ベージュの壁) の写真

This energetic and inviting space offers entertainment, relaxation, quiet comfort or spirited revelry for the whole family. The fan wall proudly and safely displays treasures from favorite teams adding life and energy to the space while bringing the whole room together.

Michael Stadler - Stadler Studio
シアトルにある中くらいなインダストリアルスタイルのおしゃれなファミリールーム (コンクリートの床、暖炉なし、ベージュの壁、ミュージックルーム、グレーの床) の写真
シアトルにある中くらいなインダストリアルスタイルのおしゃれなファミリールーム (コンクリートの床、暖炉なし、ベージュの壁、ミュージックルーム、グレーの床) の写真
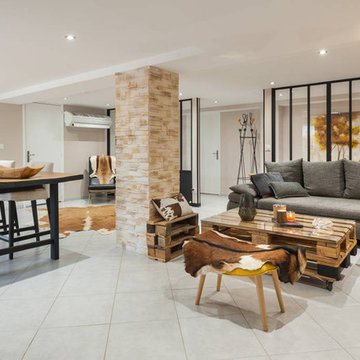
Espace séjour ouvert offrant un espace lecture, salon et salle à manger. Dans une ambiance industrielle grâce à des matériaux de récupération et vieux meubles rénovés
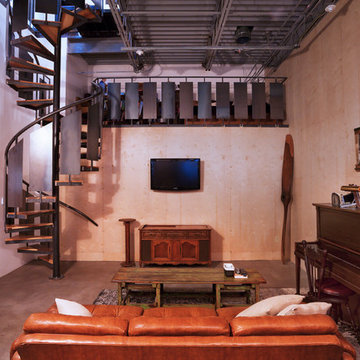
コロンバスにあるラグジュアリーな中くらいなインダストリアルスタイルのおしゃれなファミリールーム (ベージュの壁、コンクリートの床、壁掛け型テレビ、ミュージックルーム) の写真
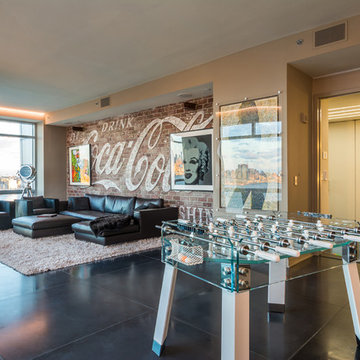
full view of this renovation.
photo by Gerard Garcia
ニューヨークにある高級な中くらいなインダストリアルスタイルのおしゃれなオープンリビング (ゲームルーム、セラミックタイルの床、横長型暖炉、壁掛け型テレビ、ベージュの壁、黒い床) の写真
ニューヨークにある高級な中くらいなインダストリアルスタイルのおしゃれなオープンリビング (ゲームルーム、セラミックタイルの床、横長型暖炉、壁掛け型テレビ、ベージュの壁、黒い床) の写真
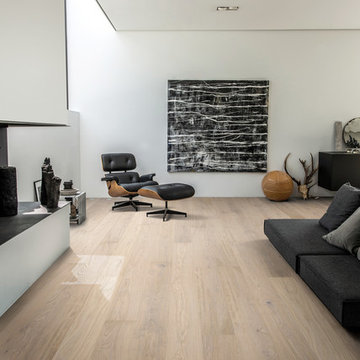
Shown: Kährs Lux Horizon wood flooring
Kährs have launched two new ultra-matt wood flooring collections, Lux and Lumen. Recently winning Gold for 'Best Flooring' at the 2017 House Beautiful Awards, Kährs' Lux collection includes nine one-strip plank format designs in an array of natural colours, which are mirrored in Lumen's three-strip designs.
The new surface treatment applied to the designs is non reflective; enhancing the colour and beauty of real wood, whilst giving a silky, yet strong shield against wear and tear.
Emanuel Lidberg, Head of Design at Kährs Group, says,
“Lux and Lumen have been developed for design-led interiors, with abundant natural light, for example with floor-to-ceiling glazing. Traditional lacquer finishes reflect light which distracts from the floor’s appearance. Our new, ultra-matt finish minimizes reflections so that the wood’s natural grain and tone can be appreciated to the full."
The contemporary Lux Collection features nine floors spanning from the milky white "Ash Air" to the earthy, deep-smoked "Oak Terra". Kährs' Lumen Collection offers mirrored three strip and two-strip designs to complement Lux, or offer an alternative interior look. All designs feature a brushed effect, accentuating the natural grain of the wood. All floors feature Kährs' multi-layered construction, with a surface layer of oak or ash.
This engineered format is eco-friendly, whilst also making the floors more stable, and ideal for use with underfloor heating systems. Matching accessories, including mouldings, skirting and handmade stairnosing are also available for the new designs.

ボストンにある中くらいなインダストリアルスタイルのおしゃれなオープンリビング (ベージュの壁、淡色無垢フローリング、暖炉なし、据え置き型テレビ、ベージュの床) の写真
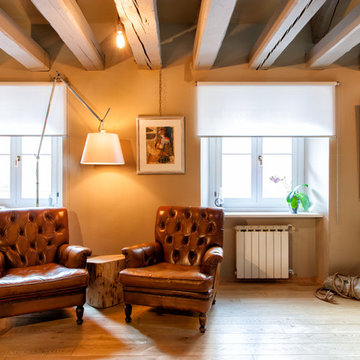
reading area - Metroarea
他の地域にある低価格の中くらいなインダストリアルスタイルのおしゃれなロフトリビング (ベージュの壁、無垢フローリング) の写真
他の地域にある低価格の中くらいなインダストリアルスタイルのおしゃれなロフトリビング (ベージュの壁、無垢フローリング) の写真
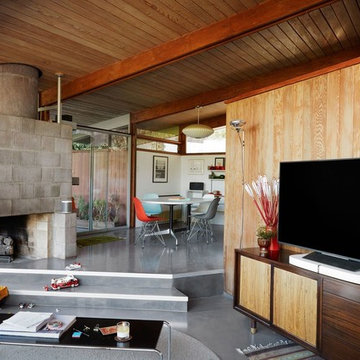
シアトルにある中くらいなインダストリアルスタイルのおしゃれなオープンリビング (ゲームルーム、ベージュの壁、コンクリートの床、コーナー設置型暖炉、コンクリートの暖炉まわり、据え置き型テレビ、グレーの床) の写真

Close up of Great Room first floor fireplace and bar areas. Exposed brick from the original boiler room walls was restored and cleaned. The boiler room chimney was re-purposed for installation of new gas fireplaces on the main floor and mezzanine. The original concrete floor was covered with new wood framing and wood flooring, fully insulated with foam.
Photo Credit:
Alexander Long (www.brilliantvisual.com)
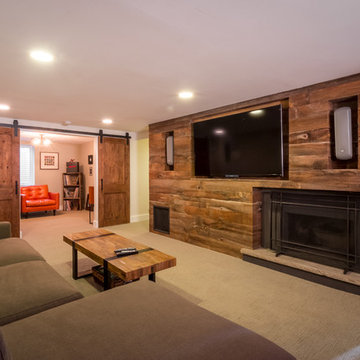
Sid Levin Revolution Design Build
ミネアポリスにある中くらいなインダストリアルスタイルのおしゃれな独立型ファミリールーム (ベージュの壁、カーペット敷き、標準型暖炉、木材の暖炉まわり、埋込式メディアウォール) の写真
ミネアポリスにある中くらいなインダストリアルスタイルのおしゃれな独立型ファミリールーム (ベージュの壁、カーペット敷き、標準型暖炉、木材の暖炉まわり、埋込式メディアウォール) の写真
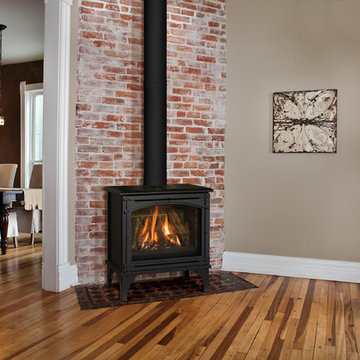
Our Birchwood 20 free standing stove can fit almost anywhere. Worried about not getting enough heat in your your loft? Fit a small Birchwood 20 free standing stove in, and worry no more!
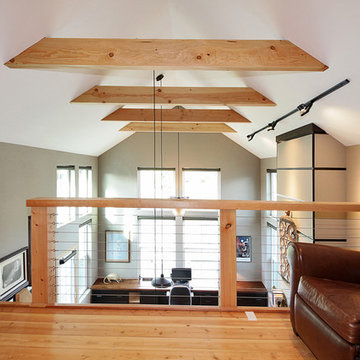
Michael Stadler - Stadler Studio
シアトルにある広いインダストリアルスタイルのおしゃれなロフトリビング (ゲームルーム、ベージュの壁、無垢フローリング、標準型暖炉、壁掛け型テレビ) の写真
シアトルにある広いインダストリアルスタイルのおしゃれなロフトリビング (ゲームルーム、ベージュの壁、無垢フローリング、標準型暖炉、壁掛け型テレビ) の写真
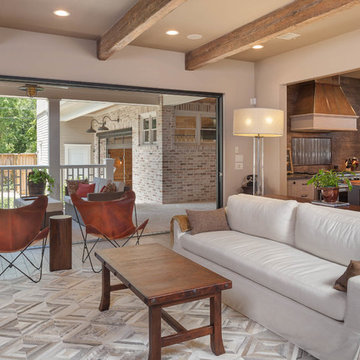
Benjamin Hill Photography
Nana Wall Glass Bifold Doors
ヒューストンにあるラグジュアリーな広いインダストリアルスタイルのおしゃれなオープンリビング (ベージュの壁、無垢フローリング、埋込式メディアウォール、茶色い床、表し梁、ベージュの天井) の写真
ヒューストンにあるラグジュアリーな広いインダストリアルスタイルのおしゃれなオープンリビング (ベージュの壁、無垢フローリング、埋込式メディアウォール、茶色い床、表し梁、ベージュの天井) の写真
インダストリアルスタイルのファミリールーム (ベージュの壁) の写真
1
