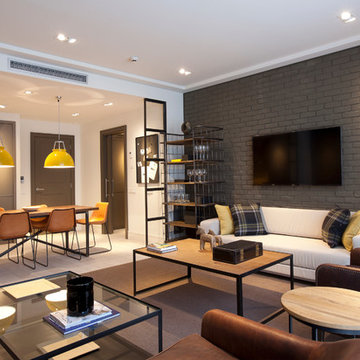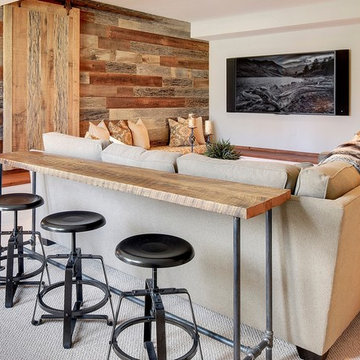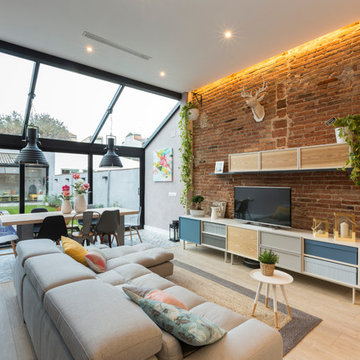広いインダストリアルスタイルのファミリールーム (グレーの壁) の写真
絞り込み:
資材コスト
並び替え:今日の人気順
写真 1〜20 枚目(全 93 枚)
1/4
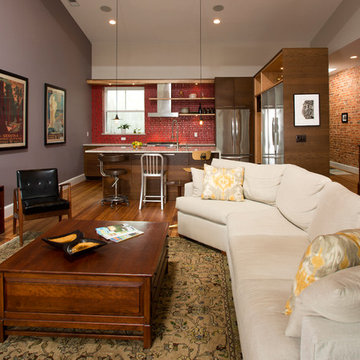
Greg Hadley
ワシントンD.C.にある高級な広いインダストリアルスタイルのおしゃれなオープンリビング (グレーの壁、濃色無垢フローリング、据え置き型テレビ、暖炉なし) の写真
ワシントンD.C.にある高級な広いインダストリアルスタイルのおしゃれなオープンリビング (グレーの壁、濃色無垢フローリング、据え置き型テレビ、暖炉なし) の写真
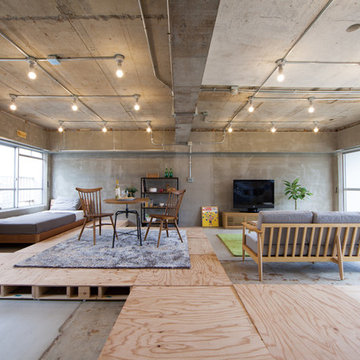
求めるままに組み替えられる部屋 photo by crasco
他の地域にある広いインダストリアルスタイルのおしゃれなオープンリビング (グレーの壁、コンクリートの床、据え置き型テレビ、暖炉なし) の写真
他の地域にある広いインダストリアルスタイルのおしゃれなオープンリビング (グレーの壁、コンクリートの床、据え置き型テレビ、暖炉なし) の写真
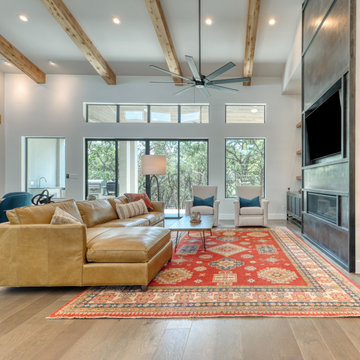
オースティンにある広いインダストリアルスタイルのおしゃれなオープンリビング (グレーの壁、淡色無垢フローリング、横長型暖炉、金属の暖炉まわり、埋込式メディアウォール、茶色い床) の写真

Open floor plan living space connected to the kitchen with 19ft high wood ceilings, exposed steel beams, and a glass see-through fireplace to the deck.
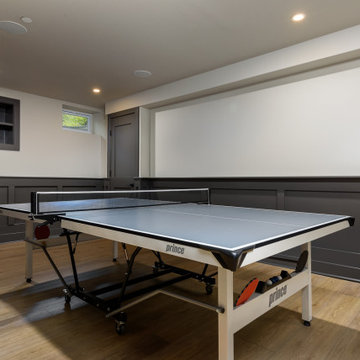
This 1600+ square foot basement was a diamond in the rough. We were tasked with keeping farmhouse elements in the design plan while implementing industrial elements. The client requested the space include a gym, ample seating and viewing area for movies, a full bar , banquette seating as well as area for their gaming tables - shuffleboard, pool table and ping pong. By shifting two support columns we were able to bury one in the powder room wall and implement two in the custom design of the bar. Custom finishes are provided throughout the space to complete this entertainers dream.
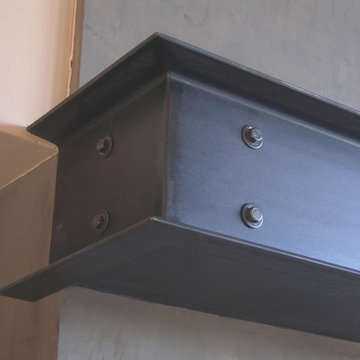
Fireplace mantle in industrial steel with blackened, hand-rubbed finish.
Photo credit -Josiah Zukowski
ポートランドにある高級な広いインダストリアルスタイルのおしゃれなオープンリビング (テレビなし、グレーの壁、濃色無垢フローリング、横長型暖炉、金属の暖炉まわり) の写真
ポートランドにある高級な広いインダストリアルスタイルのおしゃれなオープンリビング (テレビなし、グレーの壁、濃色無垢フローリング、横長型暖炉、金属の暖炉まわり) の写真
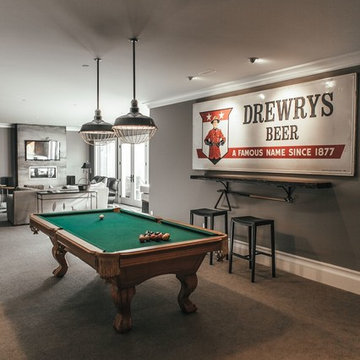
バンクーバーにあるお手頃価格の広いインダストリアルスタイルのおしゃれなオープンリビング (ゲームルーム、グレーの壁、カーペット敷き、壁掛け型テレビ、茶色い床) の写真

Jenn Baker
ダラスにある広いインダストリアルスタイルのおしゃれなオープンリビング (グレーの壁、コンクリートの床、横長型暖炉、レンガの暖炉まわり、壁掛け型テレビ、グレーの床) の写真
ダラスにある広いインダストリアルスタイルのおしゃれなオープンリビング (グレーの壁、コンクリートの床、横長型暖炉、レンガの暖炉まわり、壁掛け型テレビ、グレーの床) の写真
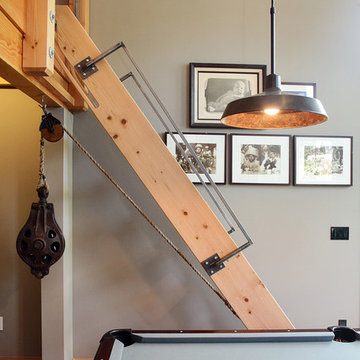
Michael Stadler - Stadler Studio
シアトルにある広いインダストリアルスタイルのおしゃれなファミリールーム (ゲームルーム、グレーの壁、無垢フローリング、標準型暖炉、壁掛け型テレビ) の写真
シアトルにある広いインダストリアルスタイルのおしゃれなファミリールーム (ゲームルーム、グレーの壁、無垢フローリング、標準型暖炉、壁掛け型テレビ) の写真
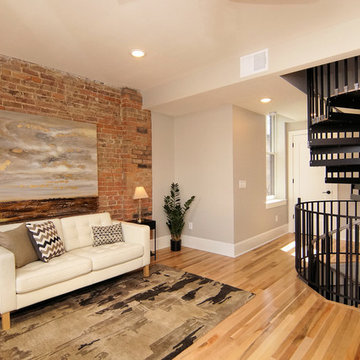
シンシナティにあるお手頃価格の広いインダストリアルスタイルのおしゃれなオープンリビング (グレーの壁、淡色無垢フローリング、標準型暖炉、レンガの暖炉まわり、テレビなし、ベージュの床) の写真
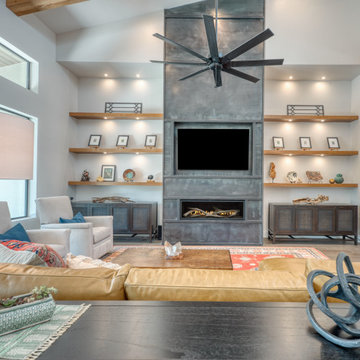
オースティンにある広いインダストリアルスタイルのおしゃれなオープンリビング (グレーの壁、淡色無垢フローリング、横長型暖炉、金属の暖炉まわり、埋込式メディアウォール、茶色い床) の写真
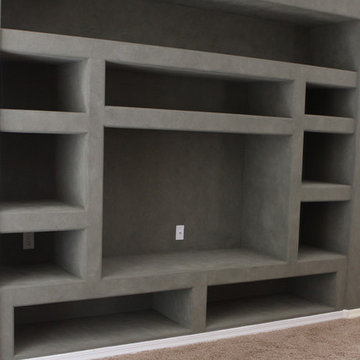
Custom designed media wall. #twdaz #mediawall #entertainmentcenter
フェニックスにある広いインダストリアルスタイルのおしゃれなオープンリビング (グレーの壁、カーペット敷き、埋込式メディアウォール) の写真
フェニックスにある広いインダストリアルスタイルのおしゃれなオープンリビング (グレーの壁、カーペット敷き、埋込式メディアウォール) の写真
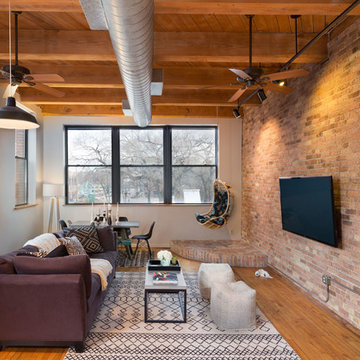
Blending exposed brick with graphic prints. Jerrica Zaric Interior Design furnished this open-concept condo that overlooks Milwaukee's Third Ward neighborhood. We paired graphic geometrical, tribal and Asian prints with modern accents and this condo's historical Cream City brick.
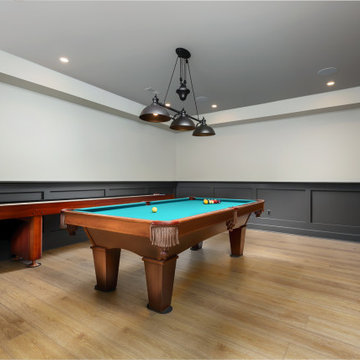
This 1600+ square foot basement was a diamond in the rough. We were tasked with keeping farmhouse elements in the design plan while implementing industrial elements. The client requested the space include a gym, ample seating and viewing area for movies, a full bar , banquette seating as well as area for their gaming tables - shuffleboard, pool table and ping pong. By shifting two support columns we were able to bury one in the powder room wall and implement two in the custom design of the bar. Custom finishes are provided throughout the space to complete this entertainers dream.
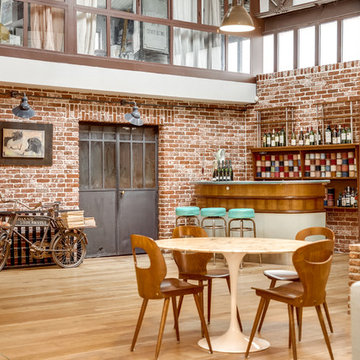
Vue depuis le salon sur le bar et la porte du garage. Superbes mobilier chinés, luminaires industrielles, brique et bois pour la pièce de vie.
パリにあるお手頃価格の広いインダストリアルスタイルのおしゃれなオープンリビング (ホームバー、グレーの壁、無垢フローリング、標準型暖炉、タイルの暖炉まわり、壁掛け型テレビ、ベージュの床) の写真
パリにあるお手頃価格の広いインダストリアルスタイルのおしゃれなオープンリビング (ホームバー、グレーの壁、無垢フローリング、標準型暖炉、タイルの暖炉まわり、壁掛け型テレビ、ベージュの床) の写真
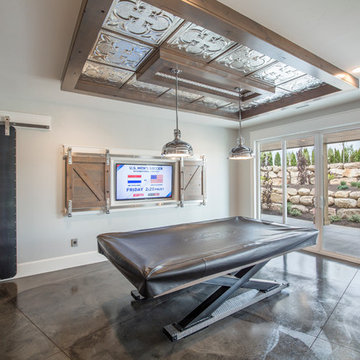
Nick Bayless Photography
Custom Home Design by Joe Carrick Design
Built By Highland Custom Homes
Interior Design by Chelsea Kasch - Striped Peony
ソルトレイクシティにある高級な広いインダストリアルスタイルのおしゃれなオープンリビング (ゲームルーム、グレーの壁、コンクリートの床、暖炉なし、内蔵型テレビ) の写真
ソルトレイクシティにある高級な広いインダストリアルスタイルのおしゃれなオープンリビング (ゲームルーム、グレーの壁、コンクリートの床、暖炉なし、内蔵型テレビ) の写真
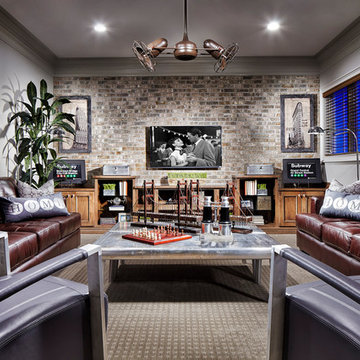
Eric Lucero
ニューヨークにあるラグジュアリーな広いインダストリアルスタイルのおしゃれなオープンリビング (グレーの壁、カーペット敷き、壁掛け型テレビ) の写真
ニューヨークにあるラグジュアリーな広いインダストリアルスタイルのおしゃれなオープンリビング (グレーの壁、カーペット敷き、壁掛け型テレビ) の写真
広いインダストリアルスタイルのファミリールーム (グレーの壁) の写真
1
