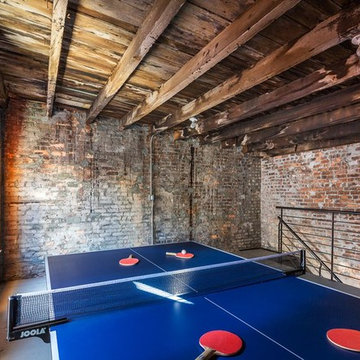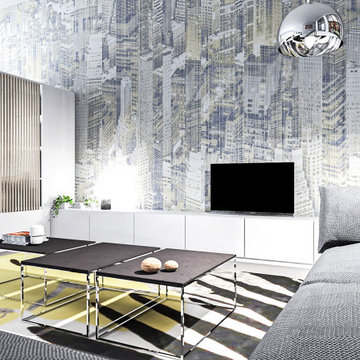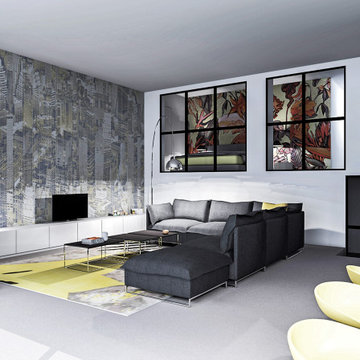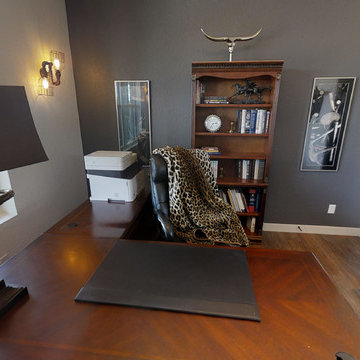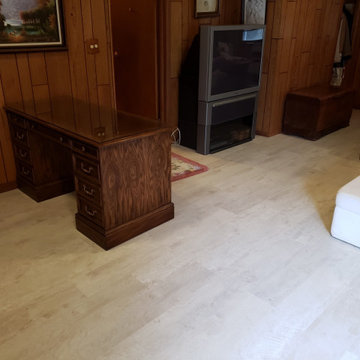広いインダストリアルスタイルのファミリールーム (茶色い壁、マルチカラーの壁) の写真
絞り込み:
資材コスト
並び替え:今日の人気順
写真 1〜20 枚目(全 28 枚)
1/5

Photography by Eduard Hueber / archphoto
North and south exposures in this 3000 square foot loft in Tribeca allowed us to line the south facing wall with two guest bedrooms and a 900 sf master suite. The trapezoid shaped plan creates an exaggerated perspective as one looks through the main living space space to the kitchen. The ceilings and columns are stripped to bring the industrial space back to its most elemental state. The blackened steel canopy and blackened steel doors were designed to complement the raw wood and wrought iron columns of the stripped space. Salvaged materials such as reclaimed barn wood for the counters and reclaimed marble slabs in the master bathroom were used to enhance the industrial feel of the space.
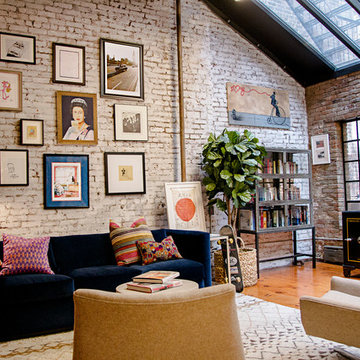
Theo Johnson
The natural light from the skylight makes this office the favorite room of the loft. Sophisticated yet comfortable.
ニューヨークにある高級な広いインダストリアルスタイルのおしゃれな独立型ファミリールーム (無垢フローリング、茶色い床、マルチカラーの壁) の写真
ニューヨークにある高級な広いインダストリアルスタイルのおしゃれな独立型ファミリールーム (無垢フローリング、茶色い床、マルチカラーの壁) の写真
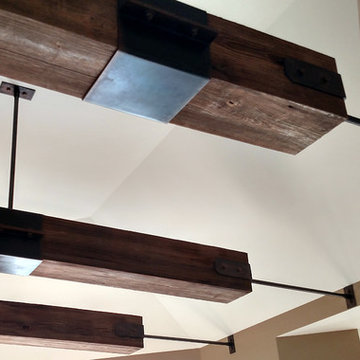
Detail photo showing the family room beams and their custom design suspension system. The beams are built with reclaimed barn wood.
シカゴにあるお手頃価格の広いインダストリアルスタイルのおしゃれなオープンリビング (標準型暖炉、石材の暖炉まわり、茶色い壁) の写真
シカゴにあるお手頃価格の広いインダストリアルスタイルのおしゃれなオープンリビング (標準型暖炉、石材の暖炉まわり、茶色い壁) の写真

Michael Stadler - Stadler Studio
シアトルにある広いインダストリアルスタイルのおしゃれなオープンリビング (ゲームルーム、無垢フローリング、壁掛け型テレビ、マルチカラーの壁) の写真
シアトルにある広いインダストリアルスタイルのおしゃれなオープンリビング (ゲームルーム、無垢フローリング、壁掛け型テレビ、マルチカラーの壁) の写真
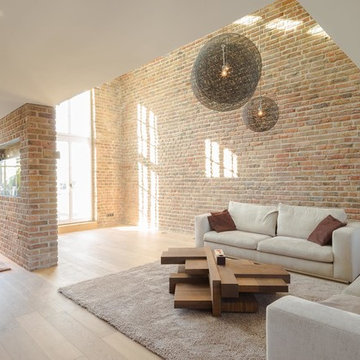
ケルンにある広いインダストリアルスタイルのおしゃれなロフトリビング (マルチカラーの壁、淡色無垢フローリング、暖炉なし、テレビなし、茶色い床) の写真
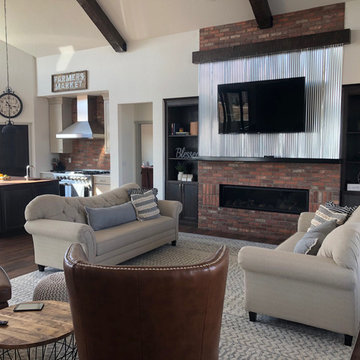
This impressive great room features plenty of room to entertain guests. It contains a wall-mounted TV, a ribbon fireplace, two couches and chairs, an area rug and is conveniently connected to the kitchen, sunroom, dining room and other first floor rooms.
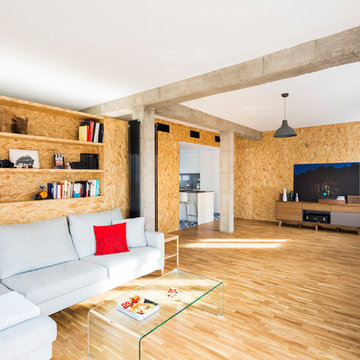
Cristina Beltrán fotografías
他の地域にある高級な広いインダストリアルスタイルのおしゃれなオープンリビング (無垢フローリング、暖炉なし、据え置き型テレビ、茶色い壁) の写真
他の地域にある高級な広いインダストリアルスタイルのおしゃれなオープンリビング (無垢フローリング、暖炉なし、据え置き型テレビ、茶色い壁) の写真
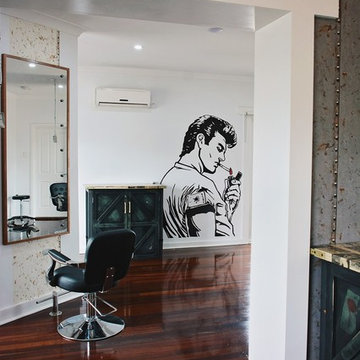
Vanessa Cooper-Tims Photography
パースにある低価格の広いインダストリアルスタイルのおしゃれな独立型ファミリールーム (マルチカラーの壁、濃色無垢フローリング) の写真
パースにある低価格の広いインダストリアルスタイルのおしゃれな独立型ファミリールーム (マルチカラーの壁、濃色無垢フローリング) の写真
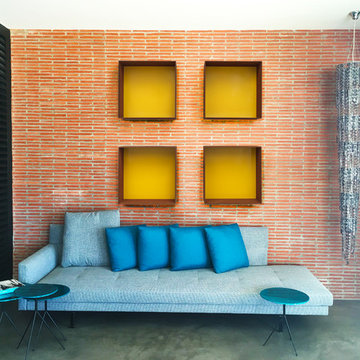
Welch Design Studio
ロサンゼルスにあるラグジュアリーな広いインダストリアルスタイルのおしゃれなロフトリビング (マルチカラーの壁、コンクリートの床、グレーの床) の写真
ロサンゼルスにあるラグジュアリーな広いインダストリアルスタイルのおしゃれなロフトリビング (マルチカラーの壁、コンクリートの床、グレーの床) の写真
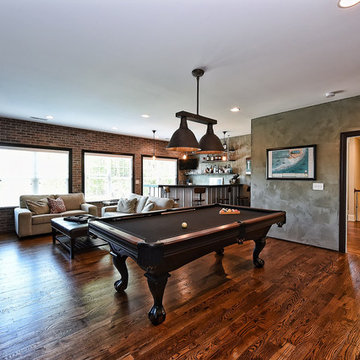
他の地域にある広いインダストリアルスタイルのおしゃれな独立型ファミリールーム (ゲームルーム、マルチカラーの壁、濃色無垢フローリング、暖炉なし、壁掛け型テレビ、茶色い床) の写真
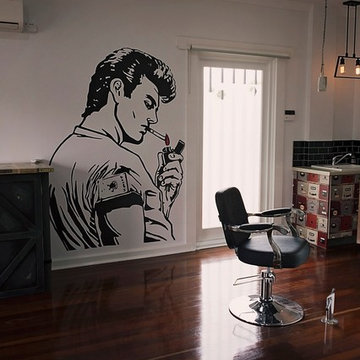
Vanessa Cooper-Tims
パースにある低価格の広いインダストリアルスタイルのおしゃれな独立型ファミリールーム (マルチカラーの壁、濃色無垢フローリング) の写真
パースにある低価格の広いインダストリアルスタイルのおしゃれな独立型ファミリールーム (マルチカラーの壁、濃色無垢フローリング) の写真
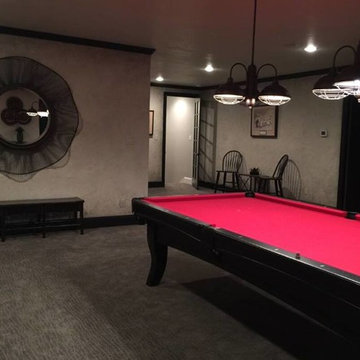
Amy Barner, Mary Barker
オースティンにある高級な広いインダストリアルスタイルのおしゃれなオープンリビング (マルチカラーの壁、カーペット敷き、暖炉なし、壁掛け型テレビ) の写真
オースティンにある高級な広いインダストリアルスタイルのおしゃれなオープンリビング (マルチカラーの壁、カーペット敷き、暖炉なし、壁掛け型テレビ) の写真
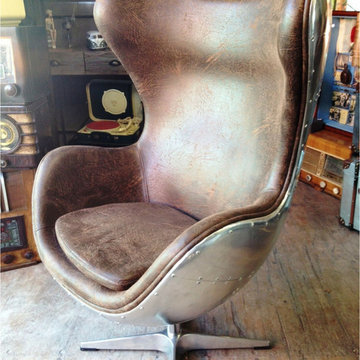
Le fauteuil egg chair Cocoon Marron vintage en aluminium riveté est absolument magnifique. Vous pouvez le compléter avec d'autres meubles de la Collection aviateur: tabouret de bar ball chair, bureau aviateur Falcon... à découvrir en exclusivité sur www.moncontainer.com.

This impressive great room features plenty of room to entertain guests. It contains a wall-mounted TV, a ribbon fireplace, two couches and chairs, an area rug and is conveniently connected to the kitchen, sunroom, dining room and other first floor rooms.

Photography by Eduard Hueber / archphoto
North and south exposures in this 3000 square foot loft in Tribeca allowed us to line the south facing wall with two guest bedrooms and a 900 sf master suite. The trapezoid shaped plan creates an exaggerated perspective as one looks through the main living space space to the kitchen. The ceilings and columns are stripped to bring the industrial space back to its most elemental state. The blackened steel canopy and blackened steel doors were designed to complement the raw wood and wrought iron columns of the stripped space. Salvaged materials such as reclaimed barn wood for the counters and reclaimed marble slabs in the master bathroom were used to enhance the industrial feel of the space.
広いインダストリアルスタイルのファミリールーム (茶色い壁、マルチカラーの壁) の写真
1
