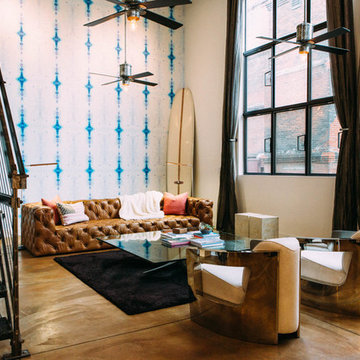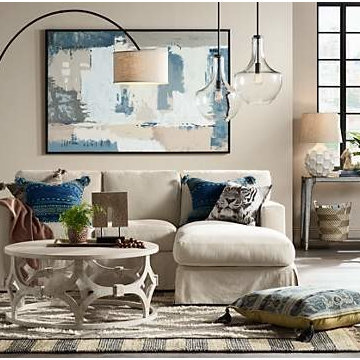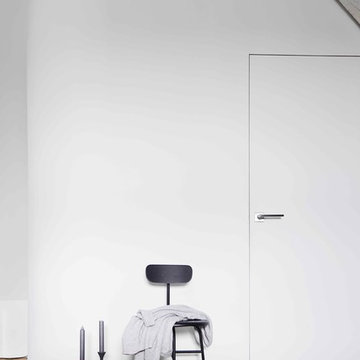広いインダストリアルスタイルのファミリールームの写真
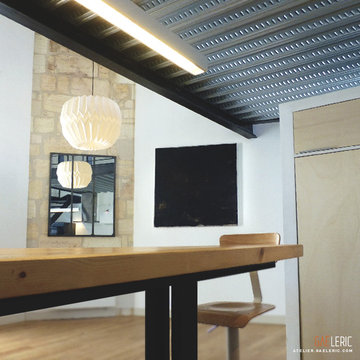
Réalisation d'un plateau de bar en bois sur structure acier brut.
ボルドーにあるお手頃価格の広いインダストリアルスタイルのおしゃれなオープンリビング (白い壁、淡色無垢フローリング) の写真
ボルドーにあるお手頃価格の広いインダストリアルスタイルのおしゃれなオープンリビング (白い壁、淡色無垢フローリング) の写真
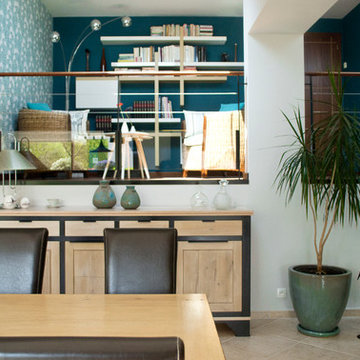
@Ismai
レンヌにあるお手頃価格の広いインダストリアルスタイルのおしゃれなオープンリビング (セラミックタイルの床、薪ストーブ、金属の暖炉まわり、壁掛け型テレビ、白い壁、白い床) の写真
レンヌにあるお手頃価格の広いインダストリアルスタイルのおしゃれなオープンリビング (セラミックタイルの床、薪ストーブ、金属の暖炉まわり、壁掛け型テレビ、白い壁、白い床) の写真
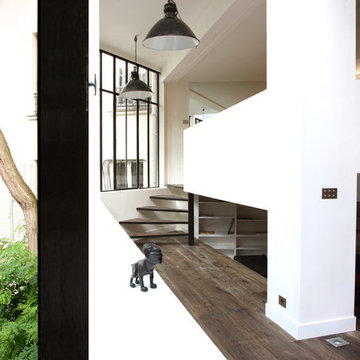
©Jean-Baptiste Leroux.
Tout le contenu de ce profil 2designarchitecture, textes et images, sont tous droits réservés
パリにある高級な広いインダストリアルスタイルのおしゃれなロフトリビング (白い壁、濃色無垢フローリング、暖炉なし、テレビなし、茶色い床) の写真
パリにある高級な広いインダストリアルスタイルのおしゃれなロフトリビング (白い壁、濃色無垢フローリング、暖炉なし、テレビなし、茶色い床) の写真
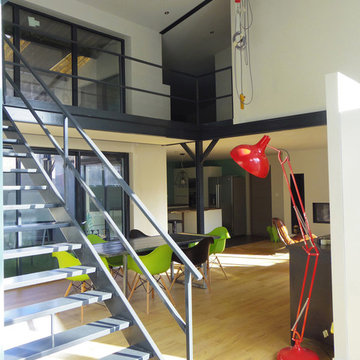
Vignola Julie
リヨンにある高級な広いインダストリアルスタイルのおしゃれなロフトリビング (白い壁、淡色無垢フローリング、ベージュの床) の写真
リヨンにある高級な広いインダストリアルスタイルのおしゃれなロフトリビング (白い壁、淡色無垢フローリング、ベージュの床) の写真
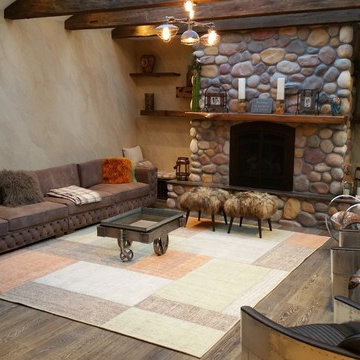
Jacob Neiman
ニューヨークにあるラグジュアリーな広いインダストリアルスタイルのおしゃれなファミリールーム (ベージュの壁、淡色無垢フローリング、標準型暖炉、石材の暖炉まわり、テレビなし) の写真
ニューヨークにあるラグジュアリーな広いインダストリアルスタイルのおしゃれなファミリールーム (ベージュの壁、淡色無垢フローリング、標準型暖炉、石材の暖炉まわり、テレビなし) の写真
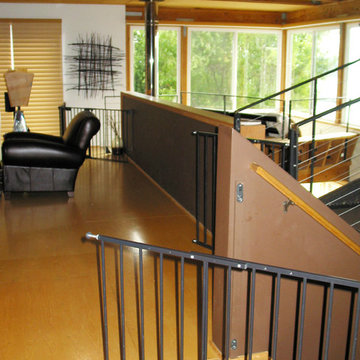
My job as interior designer is to be aware of individual likes, and offer my clients the best possible experience. When we chose the dining room chandelier and where to hang it from, we decided while standing in this upstairs space that it needs to hang from the peak of these 20ft. ceilings! Industrial Loft Home, Seattle, WA. Belltown Design. Photography by Paula McHugh
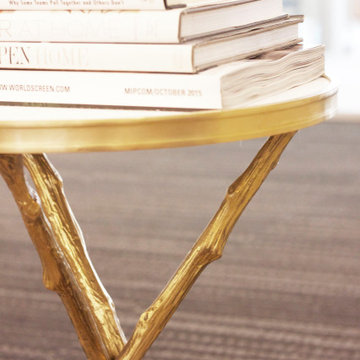
ニューヨークにある高級な広いインダストリアルスタイルのおしゃれなオープンリビング (ライブラリー、ベージュの壁、カーペット敷き、ベージュの床、塗装板張りの壁) の写真
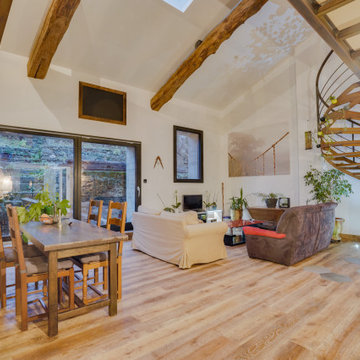
他の地域にある高級な広いインダストリアルスタイルのおしゃれなロフトリビング (白い壁、濃色無垢フローリング、茶色い床) の写真
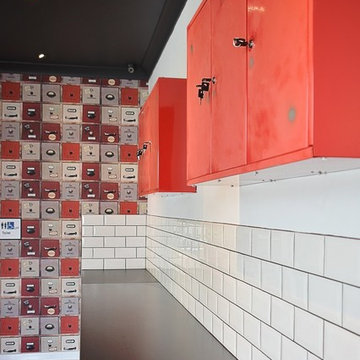
Vanessa Cooper-Tims
パースにある低価格の広いインダストリアルスタイルのおしゃれな独立型ファミリールーム (マルチカラーの壁、濃色無垢フローリング) の写真
パースにある低価格の広いインダストリアルスタイルのおしゃれな独立型ファミリールーム (マルチカラーの壁、濃色無垢フローリング) の写真
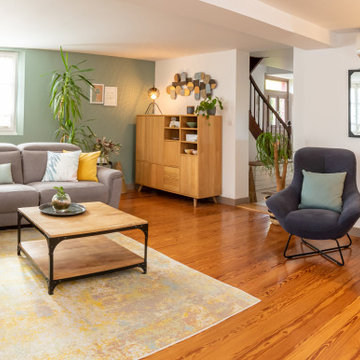
Le style industriel par touche apporte du caractère à la pièce et les coloris se rapportant à la nature comme le vert et le gris apportent chaleur et intemporalité.
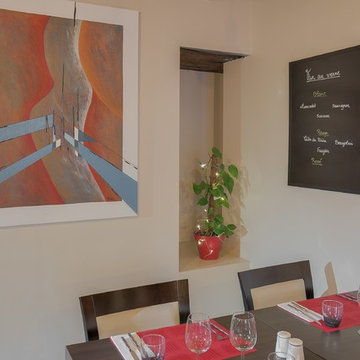
Les tableaux de Jacques Pisani apportent de la couleur et du contrast au style industriel de la pièce.
Photos : Georges Adeler
他の地域にあるお手頃価格の広いインダストリアルスタイルのおしゃれなオープンリビング (ベージュの壁、ベージュの床) の写真
他の地域にあるお手頃価格の広いインダストリアルスタイルのおしゃれなオープンリビング (ベージュの壁、ベージュの床) の写真
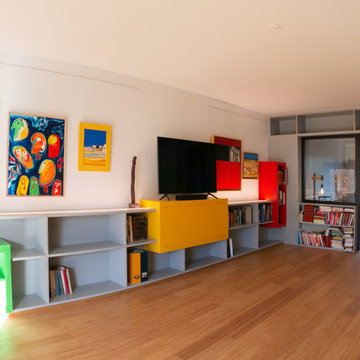
Vue du séjour-salon, ouvert vers la cuisine et le bureau-chambre d'ami.
他の地域にあるお手頃価格の広いインダストリアルスタイルのおしゃれなオープンリビング (ライブラリー、白い壁、竹フローリング、据え置き型テレビ) の写真
他の地域にあるお手頃価格の広いインダストリアルスタイルのおしゃれなオープンリビング (ライブラリー、白い壁、竹フローリング、据え置き型テレビ) の写真
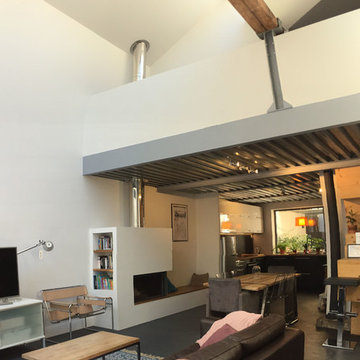
Emarchitecte
リヨンにあるお手頃価格の広いインダストリアルスタイルのおしゃれなオープンリビング (白い壁、コンクリートの床、標準型暖炉、据え置き型テレビ、黒い床) の写真
リヨンにあるお手頃価格の広いインダストリアルスタイルのおしゃれなオープンリビング (白い壁、コンクリートの床、標準型暖炉、据え置き型テレビ、黒い床) の写真
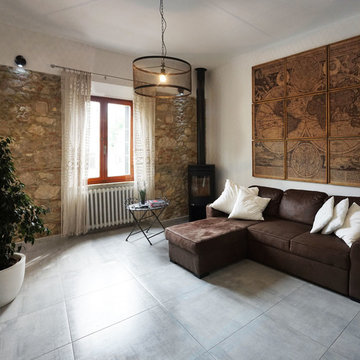
Con l’apertura di una muratura portante, la sala da pranzo ed il soggiorno si uniscono in un unico ambiente open-space. Gli elementi costruttivi della cerchiatura in ferro e dalla pietra dei muri originari assumono un particolare risalto.
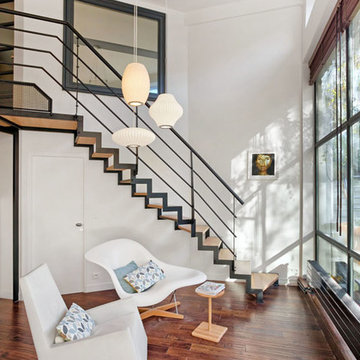
NICHÉ DANS UNE OASIS DE VERDURE CE LOFT A BEAUCOUP D’ATOUTS DONT DE BEAUX VOLUMES ET DE LA LUMIÈRE. MAIS AUSSI QUELQUES INCONVÉNIENTS: UNE ENTRÉE INEXPLOITÉE, UN ESCALIER VOLUMINEUX, UNE SALLE À MANGER QUI MANQUE UN PEU DE CHALEUR. AUJOURD’HUI L’ENTRÉE S’EST TRANSFORMÉE EN BUREAU, L’ESCALIER EN MÉTAL RAPPELLE LE PASSÉ DU LOFT ET LES COULEURS ONT MIS EN AVANT LES VOLUMES DE LA SALLE À MANGER.
@Geraldine Andrieu
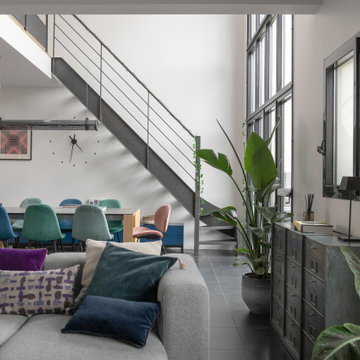
ambiance pop et colorée pour ce séjour entre l'immense verrière et la mezzanine.
パリにあるお手頃価格の広いインダストリアルスタイルのおしゃれなロフトリビング (白い壁、セラミックタイルの床、黒い床) の写真
パリにあるお手頃価格の広いインダストリアルスタイルのおしゃれなロフトリビング (白い壁、セラミックタイルの床、黒い床) の写真
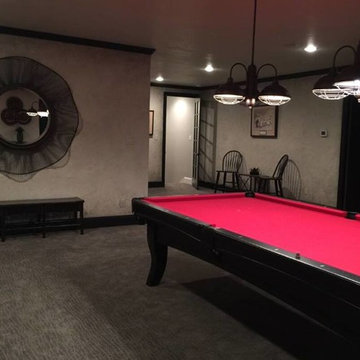
Amy Barner, Mary Barker
オースティンにある高級な広いインダストリアルスタイルのおしゃれなオープンリビング (マルチカラーの壁、カーペット敷き、暖炉なし、壁掛け型テレビ) の写真
オースティンにある高級な広いインダストリアルスタイルのおしゃれなオープンリビング (マルチカラーの壁、カーペット敷き、暖炉なし、壁掛け型テレビ) の写真
広いインダストリアルスタイルのファミリールームの写真
18
