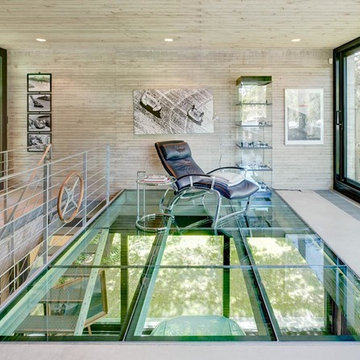巨大な、広いインダストリアルスタイルのファミリールームの写真
絞り込み:
資材コスト
並び替え:今日の人気順
写真 1〜20 枚目(全 638 枚)
1/4

Michael Stadler - Stadler Studio
シアトルにある広いインダストリアルスタイルのおしゃれなオープンリビング (ゲームルーム、無垢フローリング、壁掛け型テレビ、マルチカラーの壁) の写真
シアトルにある広いインダストリアルスタイルのおしゃれなオープンリビング (ゲームルーム、無垢フローリング、壁掛け型テレビ、マルチカラーの壁) の写真
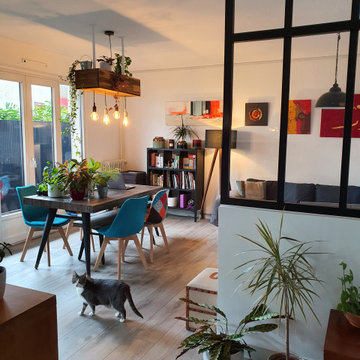
pose d'une verrière pour séparer l'espace salon du reste de la grande pièce.
パリにある低価格の広いインダストリアルスタイルのおしゃれなオープンリビング (淡色無垢フローリング、暖炉なし、グレーの床) の写真
パリにある低価格の広いインダストリアルスタイルのおしゃれなオープンリビング (淡色無垢フローリング、暖炉なし、グレーの床) の写真

Chillen und die Natur genießen wird in diesem Wohnzimmer möglich. Setzen Sie sich in das Panoramafenster und lesen Sie gemütlich ein Buch - hier kommen Sie zur Ruhe.

Jenn Baker
ダラスにある広いインダストリアルスタイルのおしゃれなオープンリビング (グレーの壁、コンクリートの床、横長型暖炉、レンガの暖炉まわり、壁掛け型テレビ、グレーの床) の写真
ダラスにある広いインダストリアルスタイルのおしゃれなオープンリビング (グレーの壁、コンクリートの床、横長型暖炉、レンガの暖炉まわり、壁掛け型テレビ、グレーの床) の写真

Lindsay Long Photography
他の地域にある広いインダストリアルスタイルのおしゃれなオープンリビング (ゲームルーム、白い壁、コンクリートの床、暖炉なし、壁掛け型テレビ、グレーの床) の写真
他の地域にある広いインダストリアルスタイルのおしゃれなオープンリビング (ゲームルーム、白い壁、コンクリートの床、暖炉なし、壁掛け型テレビ、グレーの床) の写真

Darris Harris
シカゴにある高級な広いインダストリアルスタイルのおしゃれなオープンリビング (白い壁、ライブラリー、コンクリートの床、暖炉なし、埋込式メディアウォール、グレーの床) の写真
シカゴにある高級な広いインダストリアルスタイルのおしゃれなオープンリビング (白い壁、ライブラリー、コンクリートの床、暖炉なし、埋込式メディアウォール、グレーの床) の写真

Photography by Eduard Hueber / archphoto
North and south exposures in this 3000 square foot loft in Tribeca allowed us to line the south facing wall with two guest bedrooms and a 900 sf master suite. The trapezoid shaped plan creates an exaggerated perspective as one looks through the main living space space to the kitchen. The ceilings and columns are stripped to bring the industrial space back to its most elemental state. The blackened steel canopy and blackened steel doors were designed to complement the raw wood and wrought iron columns of the stripped space. Salvaged materials such as reclaimed barn wood for the counters and reclaimed marble slabs in the master bathroom were used to enhance the industrial feel of the space.
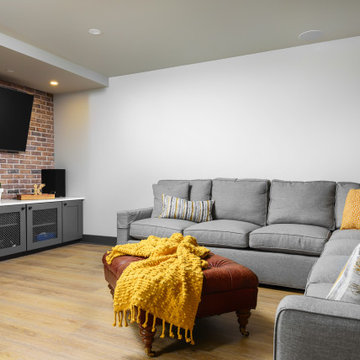
This 1600+ square foot basement was a diamond in the rough. We were tasked with keeping farmhouse elements in the design plan while implementing industrial elements. The client requested the space include a gym, ample seating and viewing area for movies, a full bar , banquette seating as well as area for their gaming tables - shuffleboard, pool table and ping pong. By shifting two support columns we were able to bury one in the powder room wall and implement two in the custom design of the bar. Custom finishes are provided throughout the space to complete this entertainers dream.

World Renowned Architecture Firm Fratantoni Design created this beautiful home! They design home plans for families all over the world in any size and style. They also have in-house Interior Designer Firm Fratantoni Interior Designers and world class Luxury Home Building Firm Fratantoni Luxury Estates! Hire one or all three companies to design and build and or remodel your home!

View of Great Room From Kitchen
ヒューストンにある高級な広いインダストリアルスタイルのおしゃれなオープンリビング (緑の壁、無垢フローリング、標準型暖炉、レンガの暖炉まわり、壁掛け型テレビ) の写真
ヒューストンにある高級な広いインダストリアルスタイルのおしゃれなオープンリビング (緑の壁、無垢フローリング、標準型暖炉、レンガの暖炉まわり、壁掛け型テレビ) の写真

Greg Hadley
ワシントンD.C.にある高級な広いインダストリアルスタイルのおしゃれなファミリールーム (据え置き型テレビ、白い壁、無垢フローリング、暖炉なし) の写真
ワシントンD.C.にある高級な広いインダストリアルスタイルのおしゃれなファミリールーム (据え置き型テレビ、白い壁、無垢フローリング、暖炉なし) の写真

サンテティエンヌにある広いインダストリアルスタイルのおしゃれなオープンリビング (ライブラリー、白い壁、トラバーチンの床、暖炉なし、木材の暖炉まわり、壁掛け型テレビ、ベージュの床、塗装板張りの天井、レンガ壁) の写真
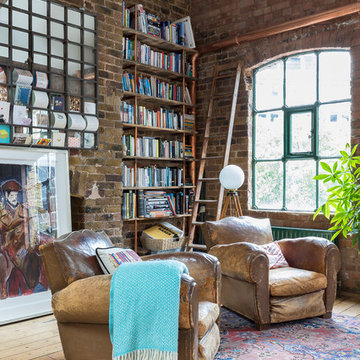
Large kitchen/living room open space
Shaker style kitchen with concrete worktop made onsite
Crafted tape, bookshelves and radiator with copper pipes

Daniel Shea
ニューヨークにある広いインダストリアルスタイルのおしゃれなオープンリビング (白い壁、淡色無垢フローリング、壁掛け型テレビ、暖炉なし、ベージュの床) の写真
ニューヨークにある広いインダストリアルスタイルのおしゃれなオープンリビング (白い壁、淡色無垢フローリング、壁掛け型テレビ、暖炉なし、ベージュの床) の写真
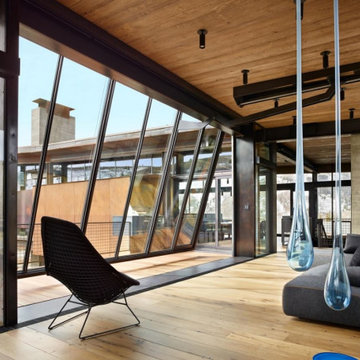
Tilt Up steel window wall - for when you don't want to slide or fold. Designed by Olson Kundig, built by DowBuilt, gizmo by Phil Turner. The window is approx. 18' x 10'.
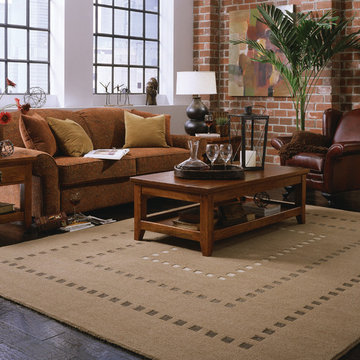
サンフランシスコにある広いインダストリアルスタイルのおしゃれなオープンリビング (白い壁、磁器タイルの床、暖炉なし、テレビなし、黒い床) の写真
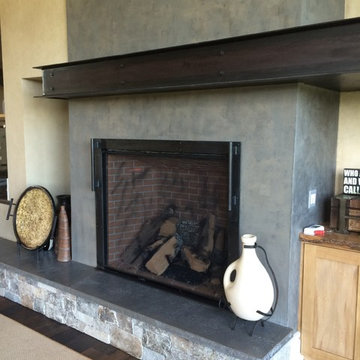
Custom steel fireplace mantle and steel fireplace surround.
Photo - Josiah Zukowski
ポートランドにある高級な広いインダストリアルスタイルのおしゃれなオープンリビング (ライブラリー、壁掛け型テレビ、グレーの壁、濃色無垢フローリング、標準型暖炉) の写真
ポートランドにある高級な広いインダストリアルスタイルのおしゃれなオープンリビング (ライブラリー、壁掛け型テレビ、グレーの壁、濃色無垢フローリング、標準型暖炉) の写真
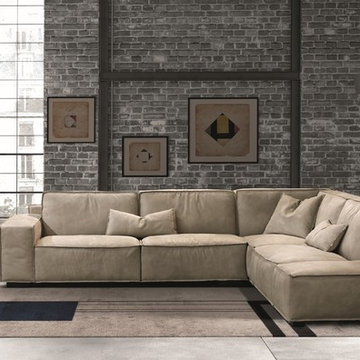
Sacai Leather Sectional offers incredible flexibility and is one of the most accommodating seating solutions on the market today. Manufactured in Italy by Gamma Arredamenti, Sacai Sectional does not only envelop with its plush seats but makes itself overtly convenient through its backrest lift mechanism that raises the back cushions effortlessly through air springs.
巨大な、広いインダストリアルスタイルのファミリールームの写真
1
