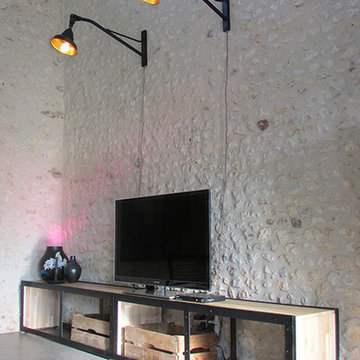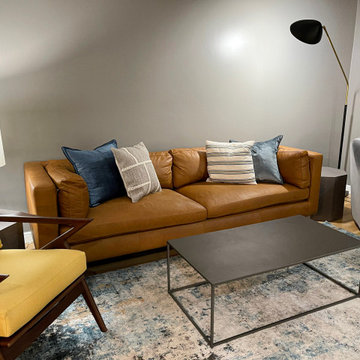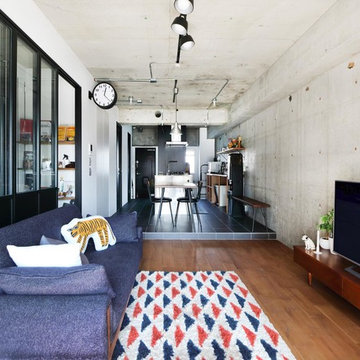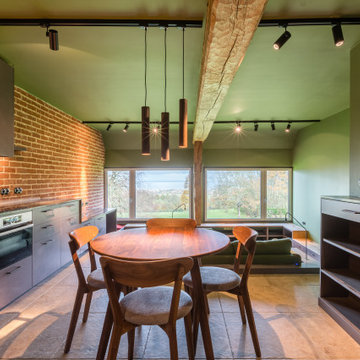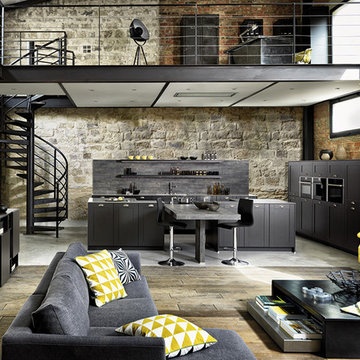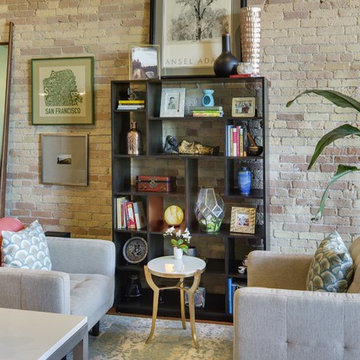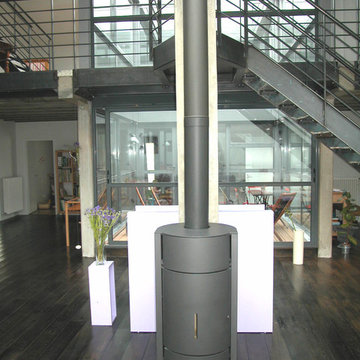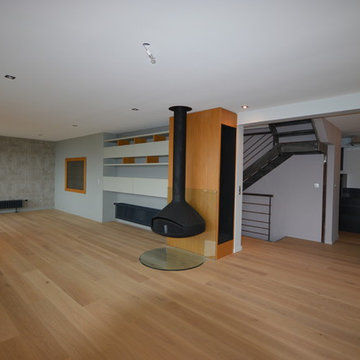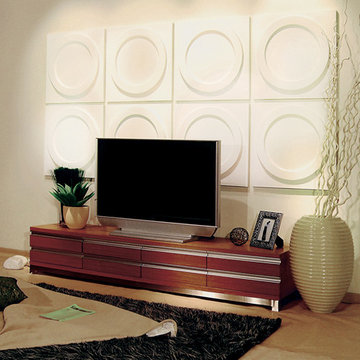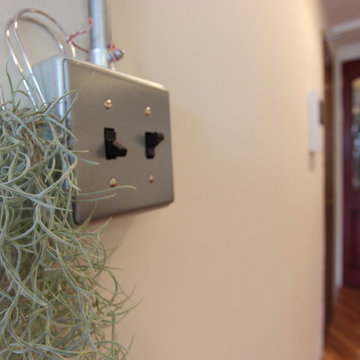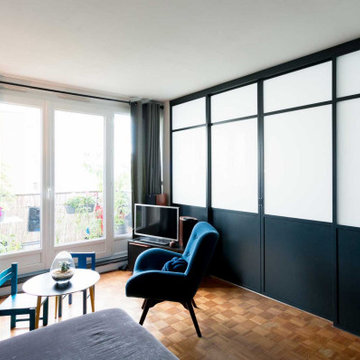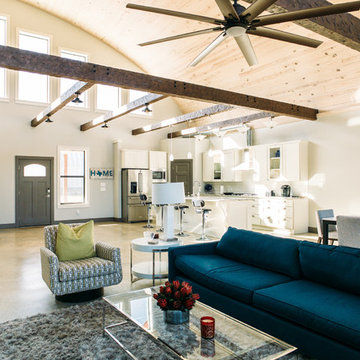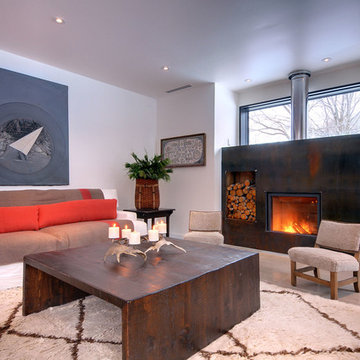インダストリアルスタイルのファミリールームの写真
絞り込み:
資材コスト
並び替え:今日の人気順
写真 1581〜1600 枚目(全 5,279 枚)
1/2
希望の作業にぴったりな専門家を見つけましょう
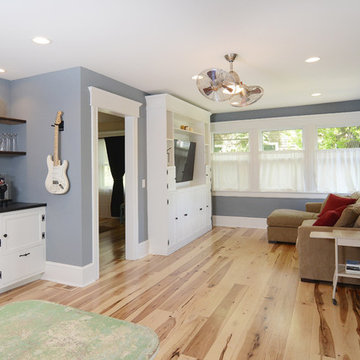
Family room photo from large first floor remodel. Shown with hickory flooring, built-in cabinetry. Includes wet-bar with wine fridge, sink and open shelving. Construction by Murphy General Contractors of South Orange, NJ. Photo by Greg Martz.
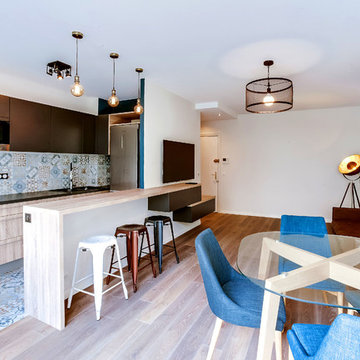
Le grand séjour ouvert, en forme de L, est composé de deux espaces :
- le premier, en lien direct avec l’entrée, est un coin salon cosy et accueillant. Le canapé qui fait face à la porte, permet de profiter de toute la luminosité extérieure. Un meuble télé sur-mesure est créée dans le prolongement de la cloison et du bar. Ces étagères ouvertes serviront ainsi de bibliothèque, meuble télé, paravent, etc.
- Le second, l’espace cuisine-salle à manger avec une table repas conviviale permettant la transition avec le salon. L'espace cuisine, quant à lui, est délimité par le bar et la démarcation de sols (carreaux de ciment-parquet)
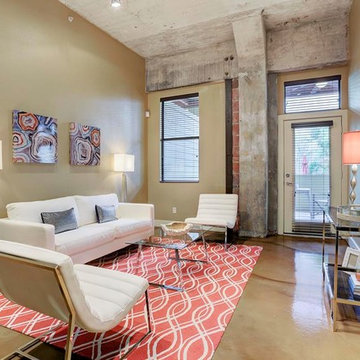
ヒューストンにある中くらいなインダストリアルスタイルのおしゃれなオープンリビング (ベージュの壁、コンクリートの床、暖炉なし、テレビなし、ベージュの床) の写真
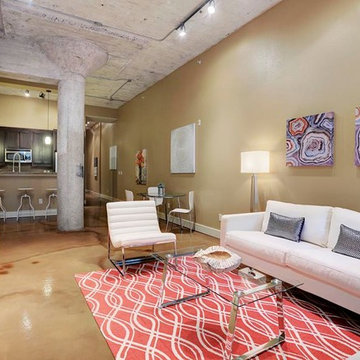
ヒューストンにある中くらいなインダストリアルスタイルのおしゃれなオープンリビング (ベージュの壁、コンクリートの床、暖炉なし、テレビなし、ベージュの床) の写真
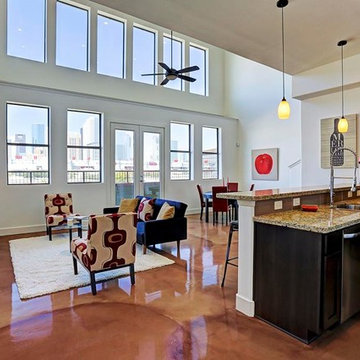
ヒューストンにある中くらいなインダストリアルスタイルのおしゃれなオープンリビング (白い壁、コンクリートの床、暖炉なし、テレビなし、ベージュの床) の写真
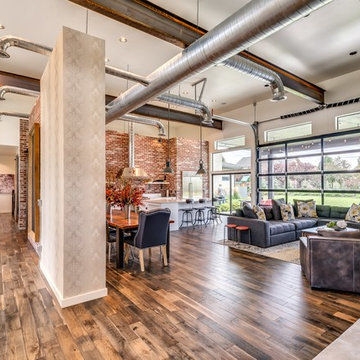
Mellissa Larson - Photographer
ボイシにあるインダストリアルスタイルのおしゃれなファミリールームの写真
ボイシにあるインダストリアルスタイルのおしゃれなファミリールームの写真
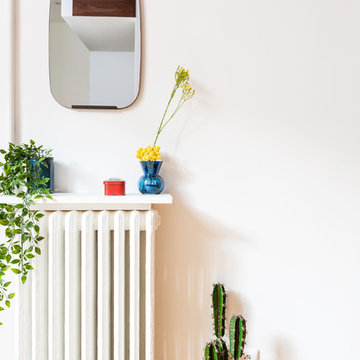
Le joli salon du studio ! Avec son radiateur ancien considéré comme une cheminée avec sa tablette le couvrant et son miroir fumé rétro au-dessus, il amène du charme et du cosy à l'ensemble.
インダストリアルスタイルのファミリールームの写真
80
