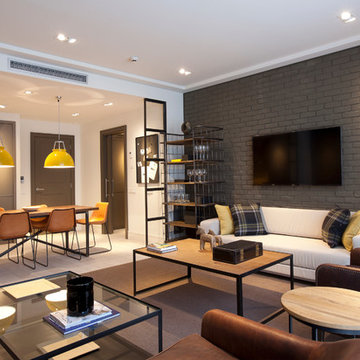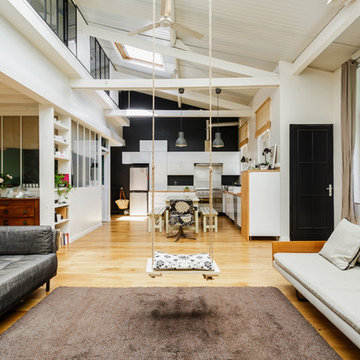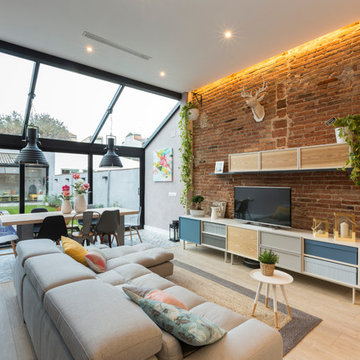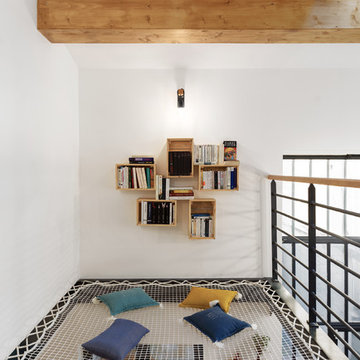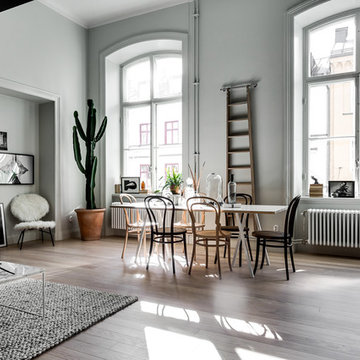広いインダストリアルスタイルのファミリールーム (淡色無垢フローリング) の写真
絞り込み:
資材コスト
並び替え:今日の人気順
写真 1〜20 枚目(全 158 枚)
1/4

Photography by Eduard Hueber / archphoto
North and south exposures in this 3000 square foot loft in Tribeca allowed us to line the south facing wall with two guest bedrooms and a 900 sf master suite. The trapezoid shaped plan creates an exaggerated perspective as one looks through the main living space space to the kitchen. The ceilings and columns are stripped to bring the industrial space back to its most elemental state. The blackened steel canopy and blackened steel doors were designed to complement the raw wood and wrought iron columns of the stripped space. Salvaged materials such as reclaimed barn wood for the counters and reclaimed marble slabs in the master bathroom were used to enhance the industrial feel of the space.

Daniel Shea
ニューヨークにある広いインダストリアルスタイルのおしゃれなオープンリビング (白い壁、淡色無垢フローリング、壁掛け型テレビ、暖炉なし、ベージュの床) の写真
ニューヨークにある広いインダストリアルスタイルのおしゃれなオープンリビング (白い壁、淡色無垢フローリング、壁掛け型テレビ、暖炉なし、ベージュの床) の写真
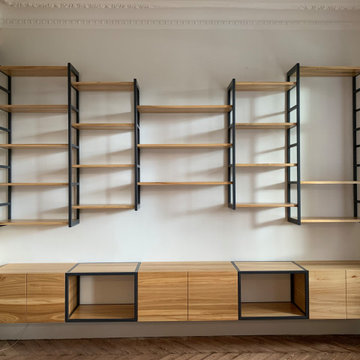
Le bois de tremble et l'acier se marient à merveille dans cette bibliothèque aux allures aériennes et au style résolument industriel. Le contraste avec le parquet, le mur en pierre et les moulures au plafond est saisissant !
The aspen wood and the steel used to build this set are classic features of the industrial style, which goes particularly well with the classic setting of the room. The contrast between the hardwood floor, the stone and the moldings on the ceiling is breathtaking !
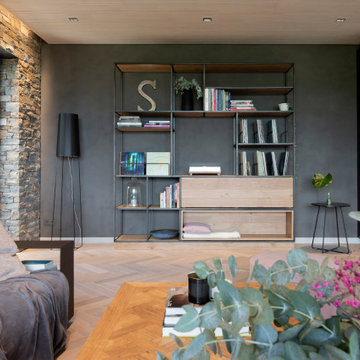
Jedes Möbel mit Funktion. Das Stahlregalmöbel nimmt die Plattensammlung der Bauherren auf, daneben ist der Weintemperierschrank harmonisch in ein Einbaumöbel integriert.
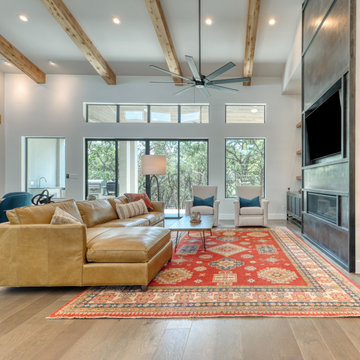
オースティンにある広いインダストリアルスタイルのおしゃれなオープンリビング (グレーの壁、淡色無垢フローリング、横長型暖炉、金属の暖炉まわり、埋込式メディアウォール、茶色い床) の写真

ミラノにある高級な広いインダストリアルスタイルのおしゃれなロフトリビング (ライブラリー、白い壁、淡色無垢フローリング、壁掛け型テレビ、茶色い床、折り上げ天井、レンガ壁) の写真
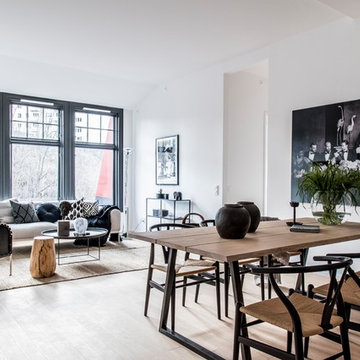
Foto By Vester, styling team Dreamhouse Decorations
ストックホルムにある広いインダストリアルスタイルのおしゃれなファミリールーム (白い壁、淡色無垢フローリング、ベージュの床) の写真
ストックホルムにある広いインダストリアルスタイルのおしゃれなファミリールーム (白い壁、淡色無垢フローリング、ベージュの床) の写真
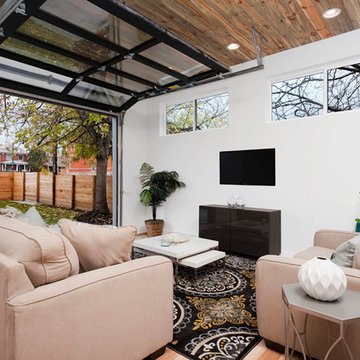
Open concept, industrial family room. Large outdoor exposure with a glass garage door.
デンバーにある広いインダストリアルスタイルのおしゃれなオープンリビング (白い壁、淡色無垢フローリング、標準型暖炉、壁掛け型テレビ) の写真
デンバーにある広いインダストリアルスタイルのおしゃれなオープンリビング (白い壁、淡色無垢フローリング、標準型暖炉、壁掛け型テレビ) の写真
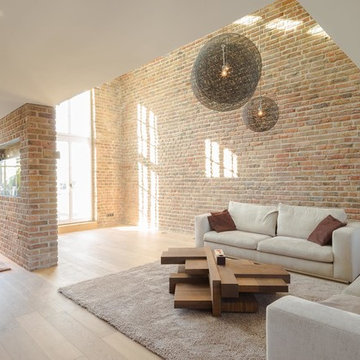
ケルンにある広いインダストリアルスタイルのおしゃれなロフトリビング (マルチカラーの壁、淡色無垢フローリング、暖炉なし、テレビなし、茶色い床) の写真
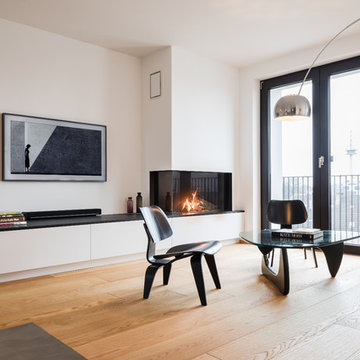
Jannis Wiebusch
エッセンにある高級な広いインダストリアルスタイルのおしゃれなオープンリビング (淡色無垢フローリング、横長型暖炉、漆喰の暖炉まわり、壁掛け型テレビ、茶色い床、白い壁) の写真
エッセンにある高級な広いインダストリアルスタイルのおしゃれなオープンリビング (淡色無垢フローリング、横長型暖炉、漆喰の暖炉まわり、壁掛け型テレビ、茶色い床、白い壁) の写真
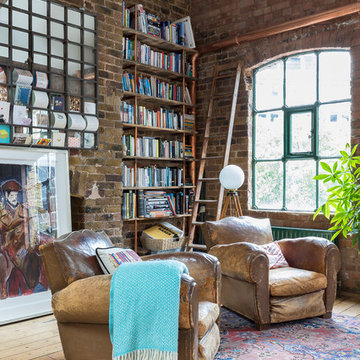
Large kitchen/living room open space
Shaker style kitchen with concrete worktop made onsite
Crafted tape, bookshelves and radiator with copper pipes

Photography by Eduard Hueber / archphoto
North and south exposures in this 3000 square foot loft in Tribeca allowed us to line the south facing wall with two guest bedrooms and a 900 sf master suite. The trapezoid shaped plan creates an exaggerated perspective as one looks through the main living space space to the kitchen. The ceilings and columns are stripped to bring the industrial space back to its most elemental state. The blackened steel canopy and blackened steel doors were designed to complement the raw wood and wrought iron columns of the stripped space. Salvaged materials such as reclaimed barn wood for the counters and reclaimed marble slabs in the master bathroom were used to enhance the industrial feel of the space.
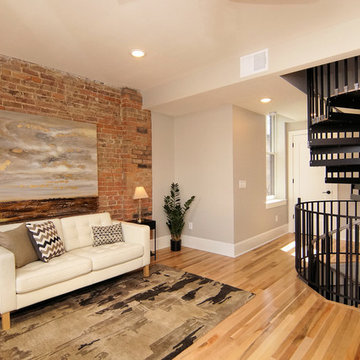
シンシナティにあるお手頃価格の広いインダストリアルスタイルのおしゃれなオープンリビング (グレーの壁、淡色無垢フローリング、標準型暖炉、レンガの暖炉まわり、テレビなし、ベージュの床) の写真
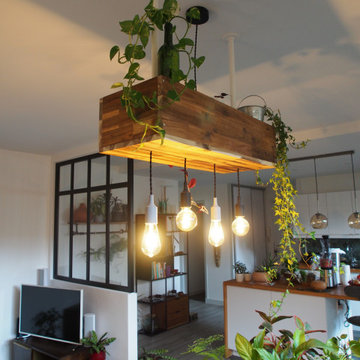
Suspension végétale
パリにある低価格の広いインダストリアルスタイルのおしゃれなオープンリビング (淡色無垢フローリング、暖炉なし、グレーの床) の写真
パリにある低価格の広いインダストリアルスタイルのおしゃれなオープンリビング (淡色無垢フローリング、暖炉なし、グレーの床) の写真
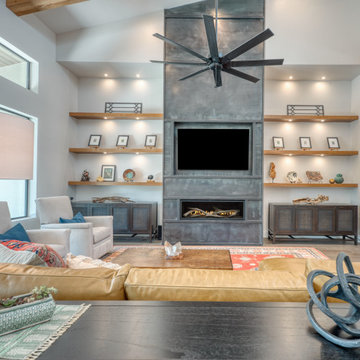
オースティンにある広いインダストリアルスタイルのおしゃれなオープンリビング (グレーの壁、淡色無垢フローリング、横長型暖炉、金属の暖炉まわり、埋込式メディアウォール、茶色い床) の写真
広いインダストリアルスタイルのファミリールーム (淡色無垢フローリング) の写真
1
