広いオレンジのインダストリアルスタイルのファミリールームの写真

This 1600+ square foot basement was a diamond in the rough. We were tasked with keeping farmhouse elements in the design plan while implementing industrial elements. The client requested the space include a gym, ample seating and viewing area for movies, a full bar , banquette seating as well as area for their gaming tables - shuffleboard, pool table and ping pong. By shifting two support columns we were able to bury one in the powder room wall and implement two in the custom design of the bar. Custom finishes are provided throughout the space to complete this entertainers dream.
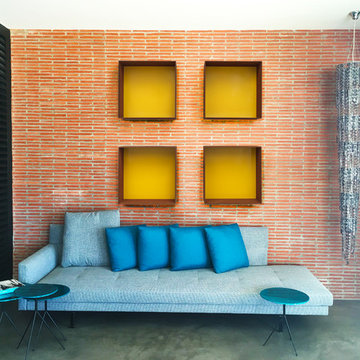
Welch Design Studio
ロサンゼルスにあるラグジュアリーな広いインダストリアルスタイルのおしゃれなロフトリビング (マルチカラーの壁、コンクリートの床、グレーの床) の写真
ロサンゼルスにあるラグジュアリーな広いインダストリアルスタイルのおしゃれなロフトリビング (マルチカラーの壁、コンクリートの床、グレーの床) の写真
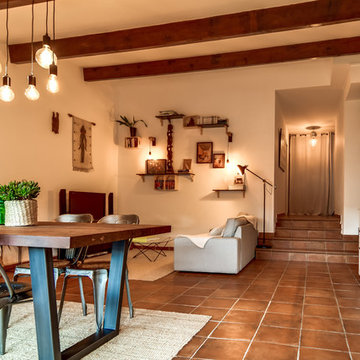
Meero
マルセイユにある広いインダストリアルスタイルのおしゃれなオープンリビング (白い壁、テラコッタタイルの床、暖炉なし、据え置き型テレビ、オレンジの床) の写真
マルセイユにある広いインダストリアルスタイルのおしゃれなオープンリビング (白い壁、テラコッタタイルの床、暖炉なし、据え置き型テレビ、オレンジの床) の写真
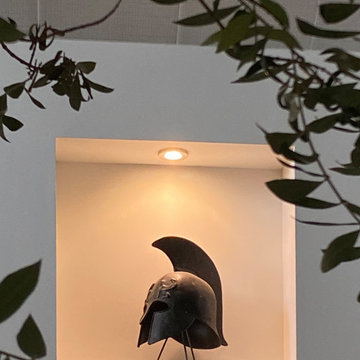
Mise en valeur pièce unique
マルセイユにある広いインダストリアルスタイルのおしゃれなオープンリビング (暖炉なし、ライブラリー、白い壁、セラミックタイルの床、グレーの床) の写真
マルセイユにある広いインダストリアルスタイルのおしゃれなオープンリビング (暖炉なし、ライブラリー、白い壁、セラミックタイルの床、グレーの床) の写真
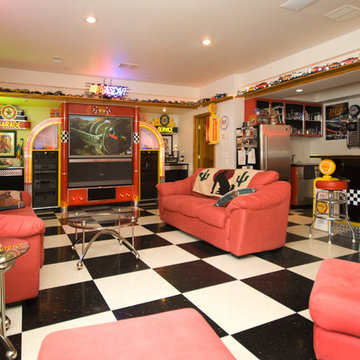
Carole Paris
グランドラピッズにある高級な広いインダストリアルスタイルのおしゃれなオープンリビング (ゲームルーム、磁器タイルの床、埋込式メディアウォール) の写真
グランドラピッズにある高級な広いインダストリアルスタイルのおしゃれなオープンリビング (ゲームルーム、磁器タイルの床、埋込式メディアウォール) の写真
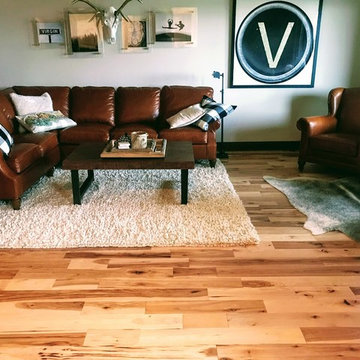
open floor plan, open living room, living room, light hardwood, coffee table, cow hide rug
他の地域にある高級な広いインダストリアルスタイルのおしゃれなオープンリビング (ライブラリー、白い壁、淡色無垢フローリング、暖炉なし、テレビなし) の写真
他の地域にある高級な広いインダストリアルスタイルのおしゃれなオープンリビング (ライブラリー、白い壁、淡色無垢フローリング、暖炉なし、テレビなし) の写真
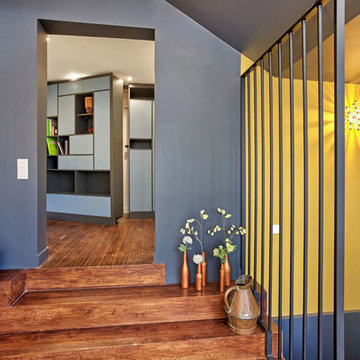
NICHÉ DANS UNE OASIS DE VERDURE CE LOFT A BEAUCOUP D’ATOUTS DONT DE BEAUX VOLUMES ET DE LA LUMIÈRE. MAIS AUSSI QUELQUES INCONVÉNIENTS: UNE ENTRÉE INEXPLOITÉE, UN ESCALIER VOLUMINEUX, UNE SALLE À MANGER QUI MANQUE UN PEU DE CHALEUR. AUJOURD’HUI L’ENTRÉE S’EST TRANSFORMÉE EN BUREAU, L’ESCALIER EN MÉTAL RAPPELLE LE PASSÉ DU LOFT ET LES COULEURS ONT MIS EN AVANT LES VOLUMES DE LA SALLE À MANGER.
@Geraldine Andrieu
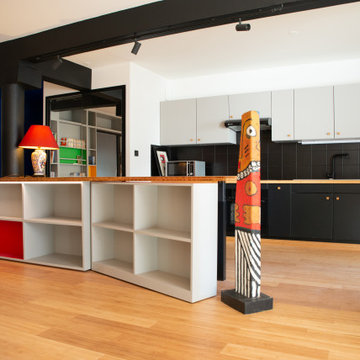
Vue du séjour-salon, ouvert vers la cuisine. Vue vers l'îlot bibliothèque évolutif.
他の地域にあるお手頃価格の広いインダストリアルスタイルのおしゃれなオープンリビング (ライブラリー、白い壁、竹フローリング、据え置き型テレビ) の写真
他の地域にあるお手頃価格の広いインダストリアルスタイルのおしゃれなオープンリビング (ライブラリー、白い壁、竹フローリング、据え置き型テレビ) の写真
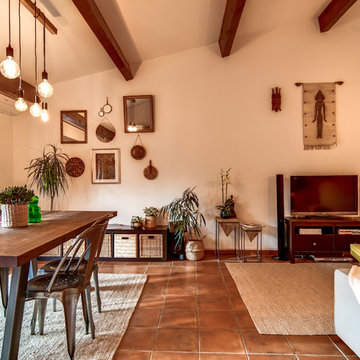
Meero
マルセイユにある広いインダストリアルスタイルのおしゃれなオープンリビング (白い壁、テラコッタタイルの床、暖炉なし、据え置き型テレビ、オレンジの床) の写真
マルセイユにある広いインダストリアルスタイルのおしゃれなオープンリビング (白い壁、テラコッタタイルの床、暖炉なし、据え置き型テレビ、オレンジの床) の写真
広いオレンジのインダストリアルスタイルのファミリールームの写真
1