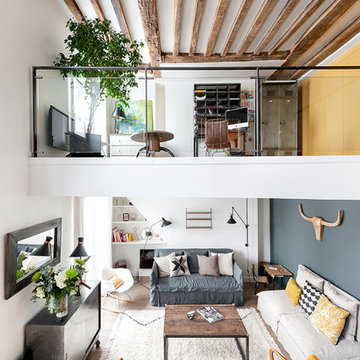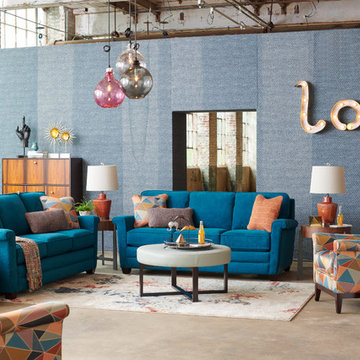高級なインダストリアルスタイルのファミリールーム (青い壁、マルチカラーの壁) の写真
絞り込み:
資材コスト
並び替え:今日の人気順
写真 1〜20 枚目(全 56 枚)
1/5

Photography by Eduard Hueber / archphoto
North and south exposures in this 3000 square foot loft in Tribeca allowed us to line the south facing wall with two guest bedrooms and a 900 sf master suite. The trapezoid shaped plan creates an exaggerated perspective as one looks through the main living space space to the kitchen. The ceilings and columns are stripped to bring the industrial space back to its most elemental state. The blackened steel canopy and blackened steel doors were designed to complement the raw wood and wrought iron columns of the stripped space. Salvaged materials such as reclaimed barn wood for the counters and reclaimed marble slabs in the master bathroom were used to enhance the industrial feel of the space.

Tout un bloc multi-fonctions a été créé pour ce beau studio au look industriel-chic. La mezzanine repose sur un coin dressing à rideaux, et la cuisine linéaire en parallèle et son coin dînatoire bar. L'échelle est rangée sur le côté de jour.
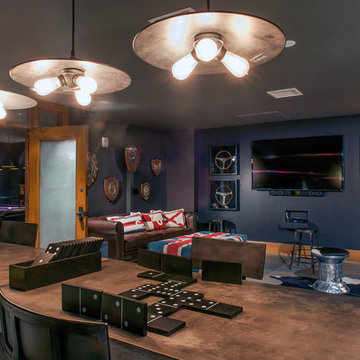
サンフランシスコにある高級な広いインダストリアルスタイルのおしゃれな独立型ファミリールーム (ゲームルーム、青い壁、コンクリートの床、壁掛け型テレビ、グレーの床) の写真

living room transformation. industrial style.
photo by Gerard Garcia
ニューヨークにある高級な中くらいなインダストリアルスタイルのおしゃれなオープンリビング (ゲームルーム、セラミックタイルの床、横長型暖炉、コンクリートの暖炉まわり、壁掛け型テレビ、マルチカラーの壁、黒い床) の写真
ニューヨークにある高級な中くらいなインダストリアルスタイルのおしゃれなオープンリビング (ゲームルーム、セラミックタイルの床、横長型暖炉、コンクリートの暖炉まわり、壁掛け型テレビ、マルチカラーの壁、黒い床) の写真
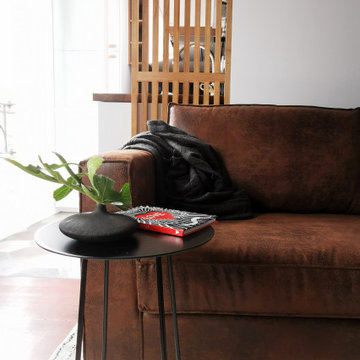
Photo de détail, décoration du salon - Jonction avec la cuisine
パリにある高級な小さなインダストリアルスタイルのおしゃれなオープンリビング (青い壁、濃色無垢フローリング、暖炉なし、据え置き型テレビ、茶色い床) の写真
パリにある高級な小さなインダストリアルスタイルのおしゃれなオープンリビング (青い壁、濃色無垢フローリング、暖炉なし、据え置き型テレビ、茶色い床) の写真
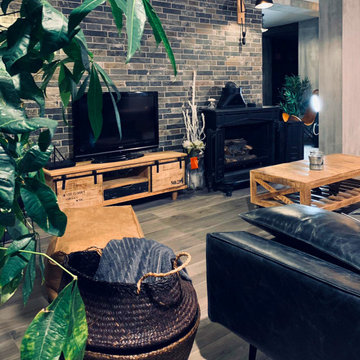
ローマにある高級な中くらいなインダストリアルスタイルのおしゃれなオープンリビング (マルチカラーの壁、磁器タイルの床、薪ストーブ、埋込式メディアウォール、グレーの床) の写真
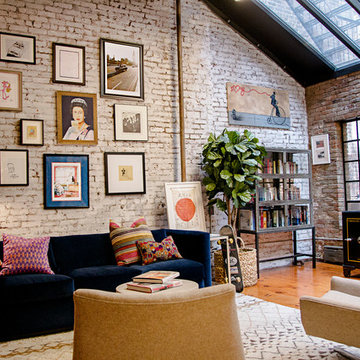
Theo Johnson
The natural light from the skylight makes this office the favorite room of the loft. Sophisticated yet comfortable.
ニューヨークにある高級な広いインダストリアルスタイルのおしゃれな独立型ファミリールーム (無垢フローリング、茶色い床、マルチカラーの壁) の写真
ニューヨークにある高級な広いインダストリアルスタイルのおしゃれな独立型ファミリールーム (無垢フローリング、茶色い床、マルチカラーの壁) の写真
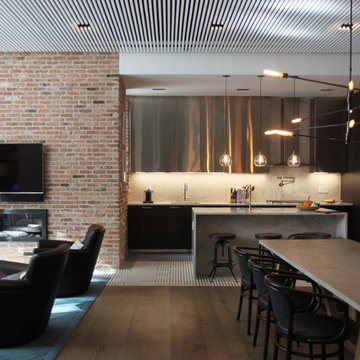
Francisco Cortina
ニューヨークにある高級な巨大なインダストリアルスタイルのおしゃれなオープンリビング (青い壁、無垢フローリング、横長型暖炉、レンガの暖炉まわり、壁掛け型テレビ) の写真
ニューヨークにある高級な巨大なインダストリアルスタイルのおしゃれなオープンリビング (青い壁、無垢フローリング、横長型暖炉、レンガの暖炉まわり、壁掛け型テレビ) の写真
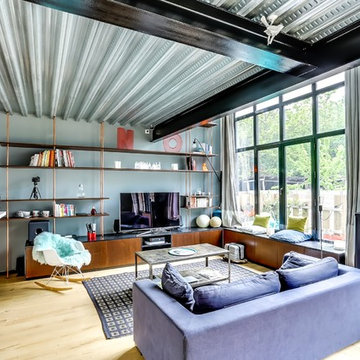
Atelier G plus K
パリにある高級な中くらいなインダストリアルスタイルのおしゃれなファミリールーム (淡色無垢フローリング、据え置き型テレビ、ライブラリー、マルチカラーの壁) の写真
パリにある高級な中くらいなインダストリアルスタイルのおしゃれなファミリールーム (淡色無垢フローリング、据え置き型テレビ、ライブラリー、マルチカラーの壁) の写真
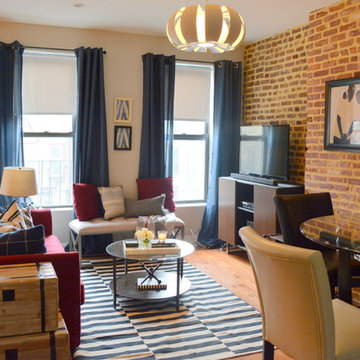
ニューヨークにある高級な中くらいなインダストリアルスタイルのおしゃれな独立型ファミリールーム (マルチカラーの壁、淡色無垢フローリング、暖炉なし、据え置き型テレビ、茶色い床) の写真

Dessin et réalisation d'une Verrière en accordéon
パリにある高級な広いインダストリアルスタイルのおしゃれなオープンリビング (セラミックタイルの床、ベージュの床、ホームバー、青い壁、薪ストーブ、テレビなし、表し梁) の写真
パリにある高級な広いインダストリアルスタイルのおしゃれなオープンリビング (セラミックタイルの床、ベージュの床、ホームバー、青い壁、薪ストーブ、テレビなし、表し梁) の写真
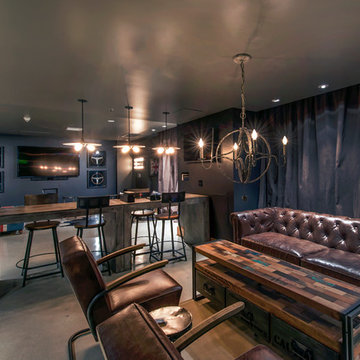
サンフランシスコにある高級な広いインダストリアルスタイルのおしゃれなオープンリビング (ホームバー、青い壁、コンクリートの床、壁掛け型テレビ、グレーの床) の写真
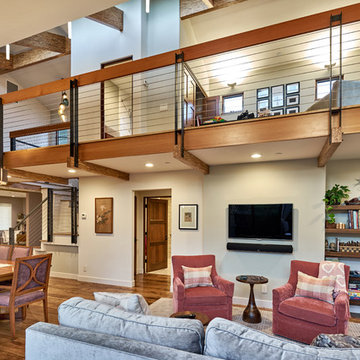
Palo Alto midcentury Coastwise tract home remodeled as a contemporary two story with open loft. Clerestory windows over the loft let in light.
Focusing on sustainability, green materials and designed for aging in place, the home took on an industrial style, with exposed engineered parallam lumber and black steel accents.
Photo: Mark Pinkerton vi360
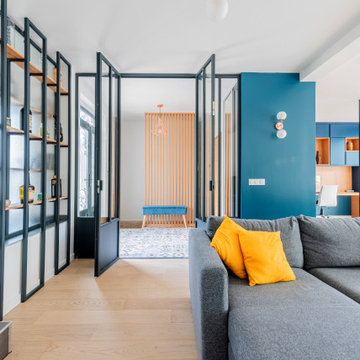
パリにある高級な広いインダストリアルスタイルのおしゃれなオープンリビング (ライブラリー、青い壁、淡色無垢フローリング、薪ストーブ、ベージュの床、据え置き型テレビ) の写真
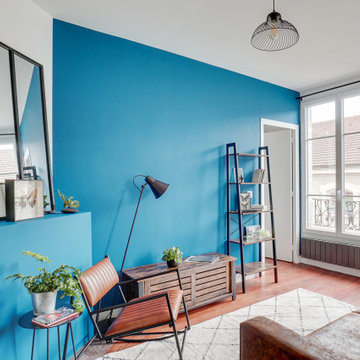
Ce salon traversant, attenant à l'entrée et menant à la chambre et la cuisine est un petit espace très confortable et surtout très lumineux. Le choix a été fait d'une couleur vive au murs pour garder une dynamique et une personnalité. La propriétaire souhaitait un aménagement simple et confortable.
La cheminée en marbre a été coffrée dans l'éventualité où un jour elle serait de nouveau mise en valeur.
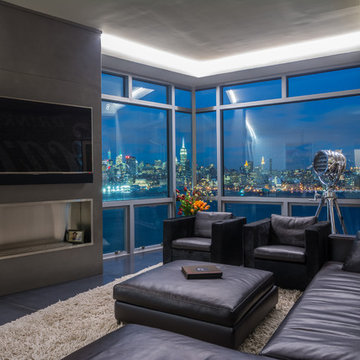
ニューヨークにある高級な中くらいなインダストリアルスタイルのおしゃれなオープンリビング (ゲームルーム、セラミックタイルの床、横長型暖炉、コンクリートの暖炉まわり、壁掛け型テレビ、マルチカラーの壁、黒い床) の写真
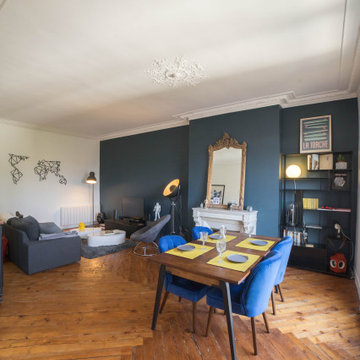
Mon client, récent propriétaire de cet appartement au centre ville de Rouen, a fait appel à Miss In Situ pour l'aider à concevoir un aménagement et une décoration aux lignes masculines. Nous avons retravaillé l'ensemble des pièces.
Nous avons retravaillé l'ensemble du sol de la pièce à vivre, sous la moquette désuète, le parquet massif ancien redonne à cet espace toute son authenticité. Pour mettre en valeur la cheminée en marbre et créer du volume, nous avons peint le mur d'appui dans un bleu profond.
L'ensemble de la décoration a été agrémentée par les nombreux beaux objets vintage de notre client.
高級なインダストリアルスタイルのファミリールーム (青い壁、マルチカラーの壁) の写真
1

