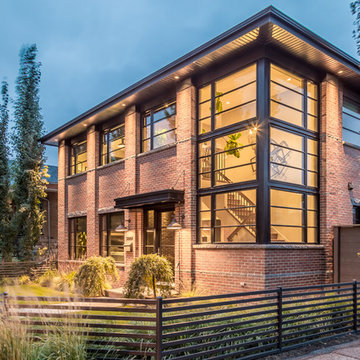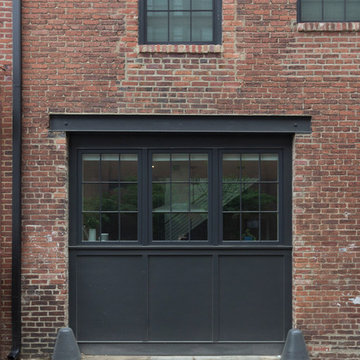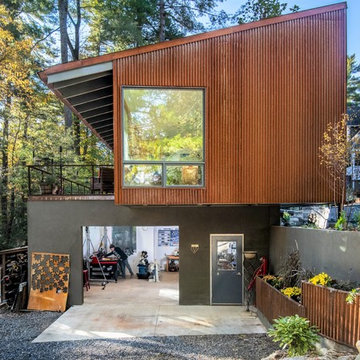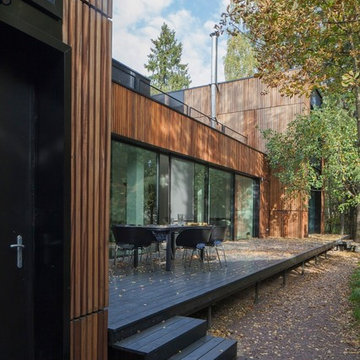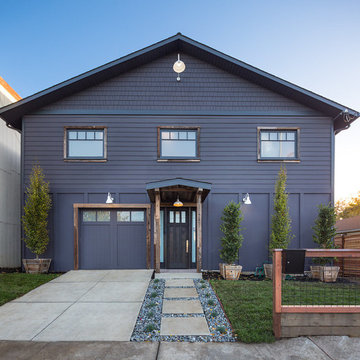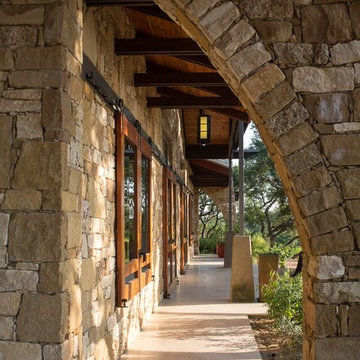インダストリアルスタイルの茶色い家 (紫の外壁) の写真
絞り込み:
資材コスト
並び替え:今日の人気順
写真 1〜20 枚目(全 235 枚)
1/4

Architecture: Justin Humphrey Architect
Photography: Andy Macpherson
インダストリアルスタイルのおしゃれな家の外観 (混合材サイディング) の写真
インダストリアルスタイルのおしゃれな家の外観 (混合材サイディング) の写真

Charles Davis Smith, AIA
ダラスにある高級な小さなインダストリアルスタイルのおしゃれな家の外観 (レンガサイディング) の写真
ダラスにある高級な小さなインダストリアルスタイルのおしゃれな家の外観 (レンガサイディング) の写真

Early morning in Mazama.
Image by Stephen Brousseau.
シアトルにある高級な小さなインダストリアルスタイルのおしゃれな家の外観 (メタルサイディング) の写真
シアトルにある高級な小さなインダストリアルスタイルのおしゃれな家の外観 (メタルサイディング) の写真

Container House exterior
シアトルにあるお手頃価格の中くらいなインダストリアルスタイルのおしゃれな家の外観 (メタルサイディング、混合材屋根) の写真
シアトルにあるお手頃価格の中くらいなインダストリアルスタイルのおしゃれな家の外観 (メタルサイディング、混合材屋根) の写真

Exterior Front Facade
Jenny Gorman
ニューヨークにある中くらいなインダストリアルスタイルのおしゃれな家の外観 (メタルサイディング) の写真
ニューヨークにある中くらいなインダストリアルスタイルのおしゃれな家の外観 (メタルサイディング) の写真
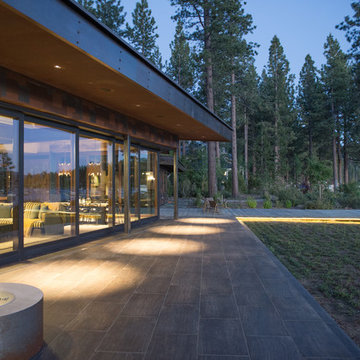
Jon M Photography
他の地域にあるラグジュアリーなインダストリアルスタイルのおしゃれな家の外観 (メタルサイディング) の写真
他の地域にあるラグジュアリーなインダストリアルスタイルのおしゃれな家の外観 (メタルサイディング) の写真

We were honored to work with CLB Architects on the Riverbend residence. The home is clad with our Blackened Hot Rolled steel panels giving the exterior an industrial look. Steel panels for the patio and terraced landscaping were provided by Brandner Design. The one-of-a-kind entry door blends industrial design with sophisticated elegance. Built from raw hot rolled steel, polished stainless steel and beautiful hand stitched burgundy leather this door turns this entry into art. Inside, shou sugi ban siding clads the mind-blowing powder room designed to look like a subway tunnel. Custom fireplace doors, cabinets, railings, a bunk bed ladder, and vanity by Brandner Design can also be found throughout the residence.
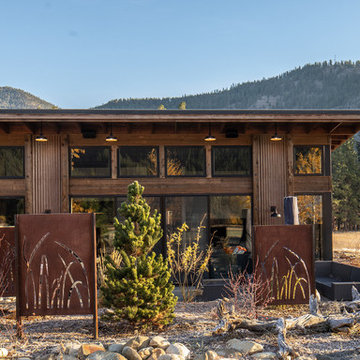
Early morning in Mazama.
Image by Stephen Brousseau.
シアトルにある高級な小さなインダストリアルスタイルのおしゃれな家の外観 (メタルサイディング) の写真
シアトルにある高級な小さなインダストリアルスタイルのおしゃれな家の外観 (メタルサイディング) の写真

Photography by Braden Gunem
Project by Studio H:T principal in charge Brad Tomecek (now with Tomecek Studio Architecture). This project questions the need for excessive space and challenges occupants to be efficient. Two shipping containers saddlebag a taller common space that connects local rock outcroppings to the expansive mountain ridge views. The containers house sleeping and work functions while the center space provides entry, dining, living and a loft above. The loft deck invites easy camping as the platform bed rolls between interior and exterior. The project is planned to be off-the-grid using solar orientation, passive cooling, green roofs, pellet stove heating and photovoltaics to create electricity.
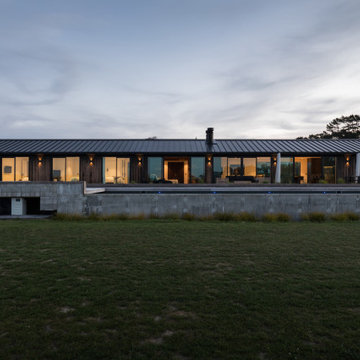
Looking from the front of the Kumeu Residence.
オークランドにあるお手頃価格の中くらいなインダストリアルスタイルのおしゃれな家の外観の写真
オークランドにあるお手頃価格の中くらいなインダストリアルスタイルのおしゃれな家の外観の写真

The cottage is snug against tandem parking and the cedar grove to the west, leaving a generous yard. Careful consideration of window openings between the two houses maintains privacy for each. Weathering steel panels will patina to rich oranges and browns.
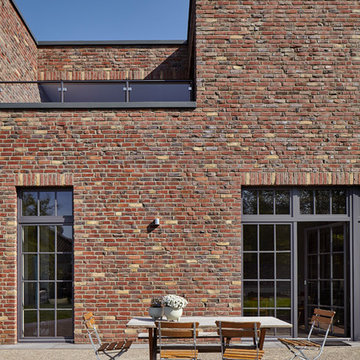
Fotos: Lioba Schneider Architekturfotografie I Architekt: K3-Planungsstudio
ケルンにあるインダストリアルスタイルのおしゃれな家の外観 (レンガサイディング) の写真
ケルンにあるインダストリアルスタイルのおしゃれな家の外観 (レンガサイディング) の写真
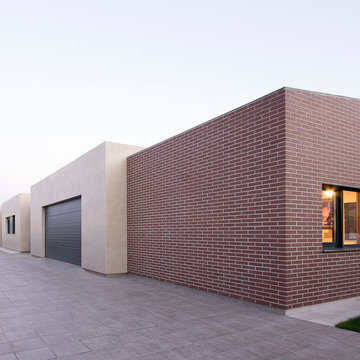
Álvaro Viera | FOTOGRAFIA DE ARQUITECTURA
他の地域にあるお手頃価格の中くらいなインダストリアルスタイルのおしゃれな家の外観 (レンガサイディング) の写真
他の地域にあるお手頃価格の中くらいなインダストリアルスタイルのおしゃれな家の外観 (レンガサイディング) の写真
インダストリアルスタイルの茶色い家 (紫の外壁) の写真
1
