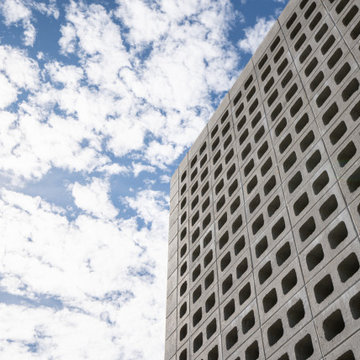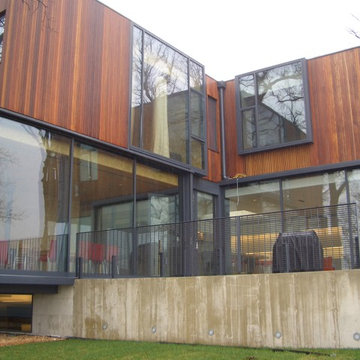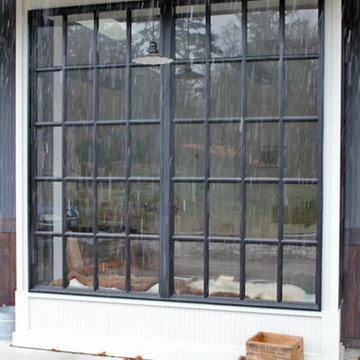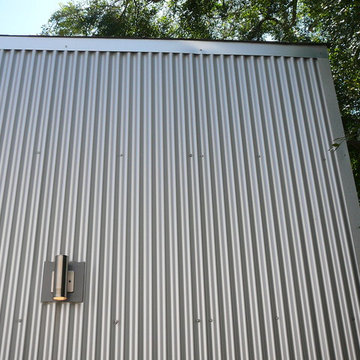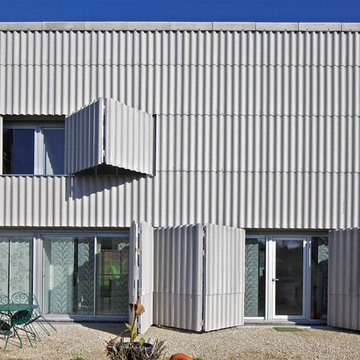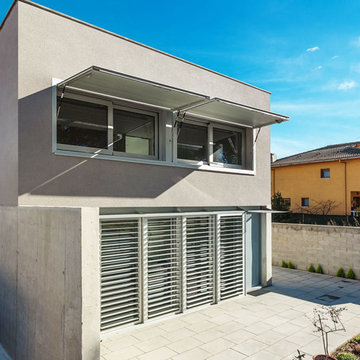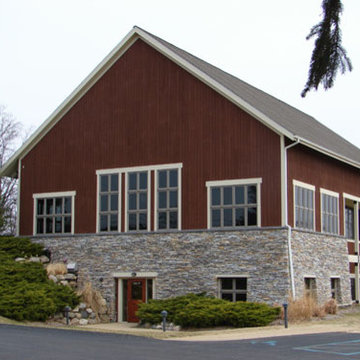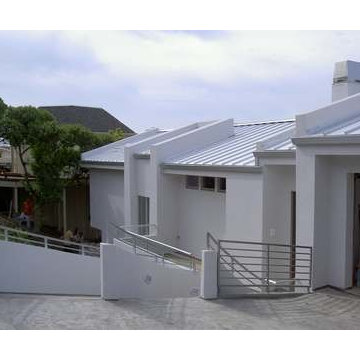お手頃価格のグレーのインダストリアルスタイルの家の外観の写真
絞り込み:
資材コスト
並び替え:今日の人気順
写真 1〜20 枚目(全 26 枚)
1/4

Who lives there: Asha Mevlana and her Havanese dog named Bali
Location: Fayetteville, Arkansas
Size: Main house (400 sq ft), Trailer (160 sq ft.), 1 loft bedroom, 1 bath
What sets your home apart: The home was designed specifically for my lifestyle.
My inspiration: After reading the book, "The Life Changing Magic of Tidying," I got inspired to just live with things that bring me joy which meant scaling down on everything and getting rid of most of my possessions and all of the things that I had accumulated over the years. I also travel quite a bit and wanted to live with just what I needed.
About the house: The L-shaped house consists of two separate structures joined by a deck. The main house (400 sq ft), which rests on a solid foundation, features the kitchen, living room, bathroom and loft bedroom. To make the small area feel more spacious, it was designed with high ceilings, windows and two custom garage doors to let in more light. The L-shape of the deck mirrors the house and allows for the two separate structures to blend seamlessly together. The smaller "amplified" structure (160 sq ft) is built on wheels to allow for touring and transportation. This studio is soundproof using recycled denim, and acts as a recording studio/guest bedroom/practice area. But it doesn't just look like an amp, it actually is one -- just plug in your instrument and sound comes through the front marine speakers onto the expansive deck designed for concerts.
My favorite part of the home is the large kitchen and the expansive deck that makes the home feel even bigger. The deck also acts as a way to bring the community together where local musicians perform. I love having a the amp trailer as a separate space to practice music. But I especially love all the light with windows and garage doors throughout.
Design team: Brian Crabb (designer), Zack Giffin (builder, custom furniture) Vickery Construction (builder) 3 Volve Construction (builder)
Design dilemmas: Because the city wasn’t used to having tiny houses there were certain rules that didn’t quite make sense for a tiny house. I wasn’t allowed to have stairs leading up to the loft, only ladders were allowed. Since it was built, the city is beginning to revisit some of the old rules and hopefully things will be changing.
Photo cred: Don Shreve
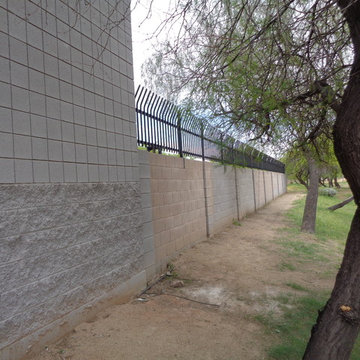
DCS Industries installed two sets of 30-foot security fencing to enclose the perimeter of the property and prevent unauthorized entry. Composed of powerful, black wrought iron, the fencing has an intimidating appearance that is sure to deter intruders. However, if anyone did try to make a forbidden entry onto the property, they would find the security fencing virtually impossible to breach. The gaps between the fence’s pickets are narrow, prohibiting intruders from slipping between them, and the wrought iron is strong and unyielding. Wrought iron is always an excellent choice for security fencing because it is naturally durable and difficult to climb. The fencing also includes pickets that are curved at the top, contributing to the formidable appearance and adding an extra layer of protection against anyone who might try to scale the fence.
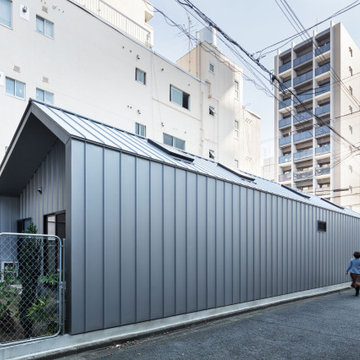
北西より見る。建物の北に空けた小さな屋外スペースは、ダイニングキッチン直結の家庭菜園。(撮影:笹倉洋平)
大阪にあるお手頃価格の小さなインダストリアルスタイルのおしゃれな家の外観 (メタルサイディング、長方形) の写真
大阪にあるお手頃価格の小さなインダストリアルスタイルのおしゃれな家の外観 (メタルサイディング、長方形) の写真
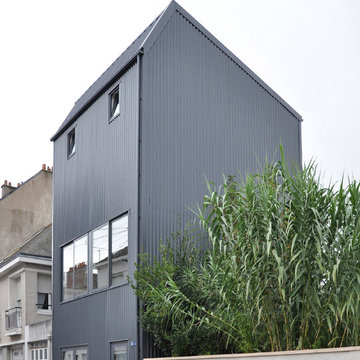
Gaël Marec
ナントにあるお手頃価格の中くらいなインダストリアルスタイルのおしゃれな家の外観 (メタルサイディング、タウンハウス) の写真
ナントにあるお手頃価格の中くらいなインダストリアルスタイルのおしゃれな家の外観 (メタルサイディング、タウンハウス) の写真
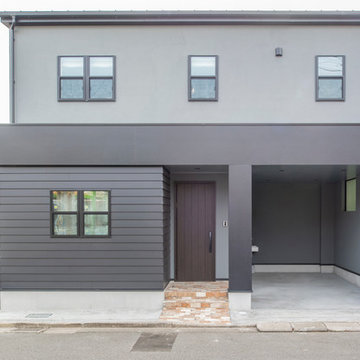
ガレージ付きのモダンな外観
Modern appearance with garage.
他の地域にあるお手頃価格の中くらいなインダストリアルスタイルのおしゃれな家の外観 (混合材サイディング) の写真
他の地域にあるお手頃価格の中くらいなインダストリアルスタイルのおしゃれな家の外観 (混合材サイディング) の写真
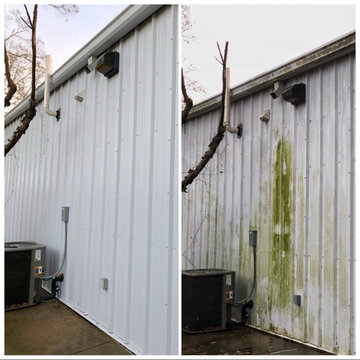
ナッシュビルにあるお手頃価格の中くらいなインダストリアルスタイルのおしゃれな家の外観 (メタルサイディング) の写真
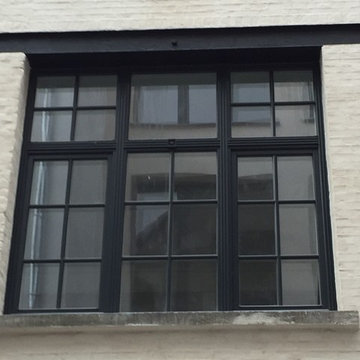
Wooden windows for apartment building in Antwerpen
Fenêtres en bois pour immeuble à Antwerpen
リヨンにあるお手頃価格の中くらいなインダストリアルスタイルのおしゃれな家の外観 (レンガサイディング、アパート・マンション) の写真
リヨンにあるお手頃価格の中くらいなインダストリアルスタイルのおしゃれな家の外観 (レンガサイディング、アパート・マンション) の写真
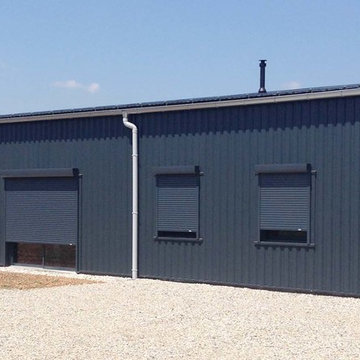
Après travaux.
Entrepôt directement relié à l'espace habitation.
Surface totale du projet : environ 280m²
リヨンにあるお手頃価格のインダストリアルスタイルのおしゃれな家の外観の写真
リヨンにあるお手頃価格のインダストリアルスタイルのおしゃれな家の外観の写真
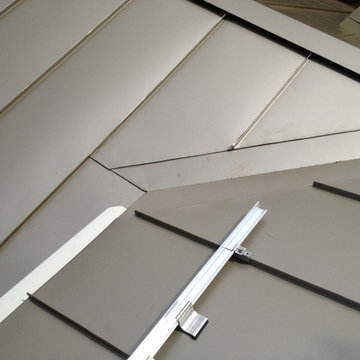
Final valley / ridge / snow rail / Gutterman covered gutter
ワシントンD.C.にあるお手頃価格の中くらいなインダストリアルスタイルのおしゃれな家の外観の写真
ワシントンD.C.にあるお手頃価格の中くらいなインダストリアルスタイルのおしゃれな家の外観の写真
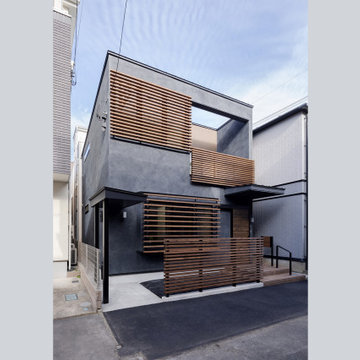
箱型の四角い形には、ガシっとした独特の力強さがあり、構造的にも心理的にも安定感のある建築になっています。暴風雨の時の不安の話を施主からされ、雨風に限らず、安心して暮らせる住まいを望んでいるんだと考えました。生活をまもるしっかりした住まいの形にしようと、箱型にこだわって設計をしました。
他の地域にあるお手頃価格の小さなインダストリアルスタイルのおしゃれな家の外観 (漆喰サイディング) の写真
他の地域にあるお手頃価格の小さなインダストリアルスタイルのおしゃれな家の外観 (漆喰サイディング) の写真
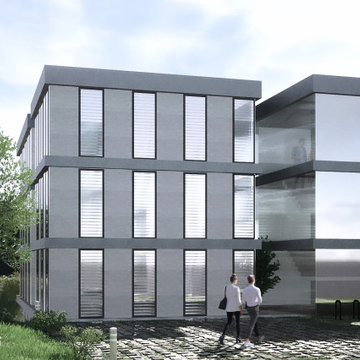
Création d'un immeuble de surfaces à louer et vendre en zone d'activités
他の地域にあるお手頃価格のインダストリアルスタイルのおしゃれな家の外観の写真
他の地域にあるお手頃価格のインダストリアルスタイルのおしゃれな家の外観の写真
お手頃価格のグレーのインダストリアルスタイルの家の外観の写真
1

