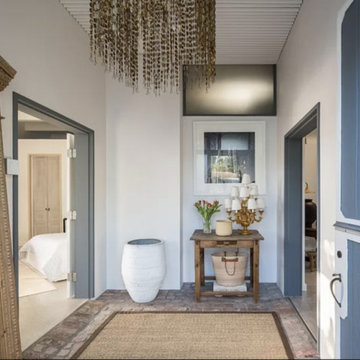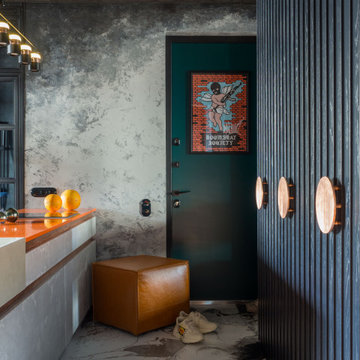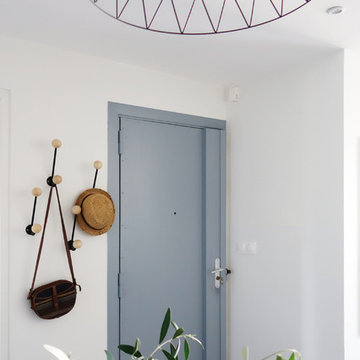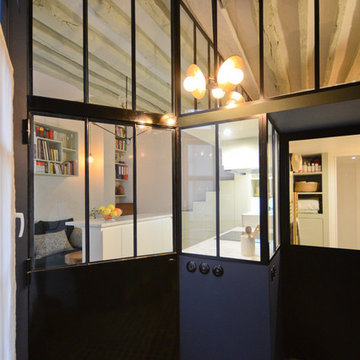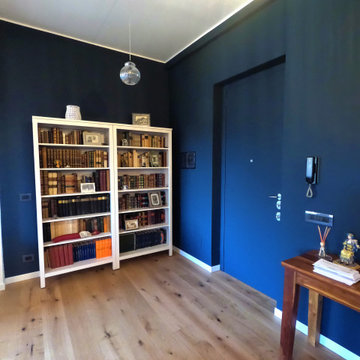インダストリアルスタイルの玄関 (青いドア、緑のドア) の写真
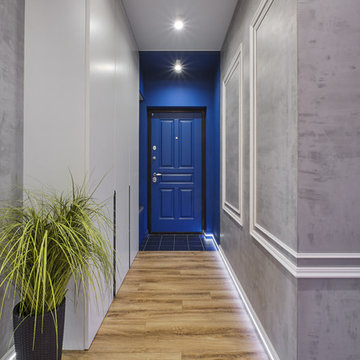
Синяя прихожая в бетонном сером интерьере
モスクワにある低価格の小さなインダストリアルスタイルのおしゃれな玄関ドア (グレーの壁、ラミネートの床、青いドア、ベージュの床) の写真
モスクワにある低価格の小さなインダストリアルスタイルのおしゃれな玄関ドア (グレーの壁、ラミネートの床、青いドア、ベージュの床) の写真
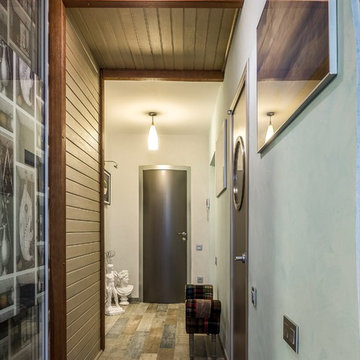
Роман Спиридонов
他の地域にあるお手頃価格の中くらいなインダストリアルスタイルのおしゃれな玄関 (マルチカラーの壁、磁器タイルの床、緑のドア、マルチカラーの床) の写真
他の地域にあるお手頃価格の中くらいなインダストリアルスタイルのおしゃれな玄関 (マルチカラーの壁、磁器タイルの床、緑のドア、マルチカラーの床) の写真
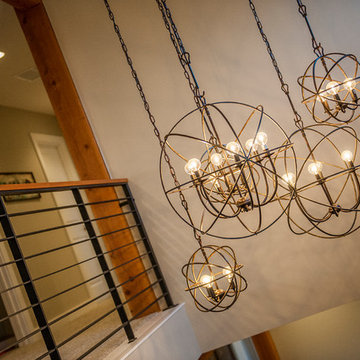
Photography by Starboard & Port of Springfield, MO.
他の地域にある中くらいなインダストリアルスタイルのおしゃれな玄関ドア (グレーの壁、青いドア) の写真
他の地域にある中くらいなインダストリアルスタイルのおしゃれな玄関ドア (グレーの壁、青いドア) の写真
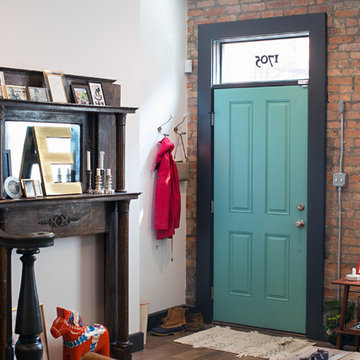
Photo: Sarah Dowlin © 2018 Houzz
シンシナティにあるインダストリアルスタイルのおしゃれな玄関 (白い壁、濃色無垢フローリング、青いドア) の写真
シンシナティにあるインダストリアルスタイルのおしゃれな玄関 (白い壁、濃色無垢フローリング、青いドア) の写真
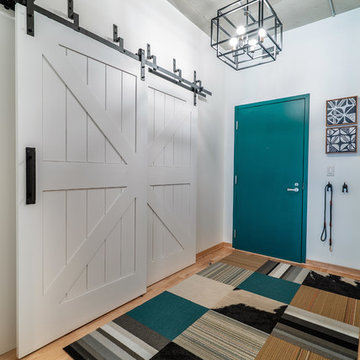
Teal Front Door Offers Cheery Welcome to Loft.
A teal door and complementary area rug add inviting color to the transitional-style entrance of this loft. A structural lighting fixture above draws the eye while the wood slats on the barn door create a Union Jack, a nod to the owner's British heritage.
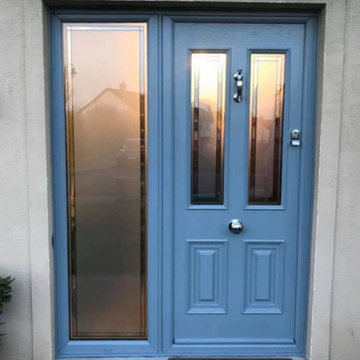
Palladio Door installation. These aren't your standard composite door, It's 50% thicker, 100% stronger and will never fade or bow. All this at a cost increase of £150 on average. We can install these or give you all the information you need to fit it yourself!
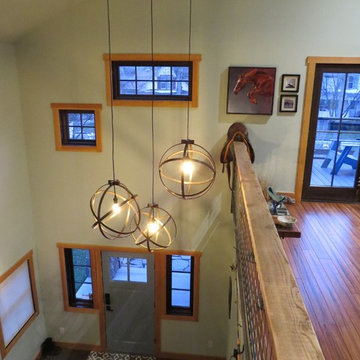
This is a shot toward the front of the house/street.
One can see the vaulted entry with lots of light and windows. This photo was taken in the evening.
Hanging lights are sourced from Etsy.
Railing is recycled wood from an industrial park that used to stand at the edge of town (Livingston, MT).
Bamboo flooring from Lumber Liquidators.
Front door (lower) is painted in Benjamin Moore, Amsterdam.
Windows are from Andersen in espresso.
Glass door (right) opens to upper deck.
Painting of Rex (horse) by local artist and friend, Lyn St. Clair. Check it out... he's jumping over the railing. He's bold like that.
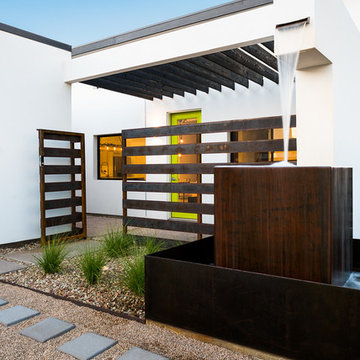
NEW. MODERN. AFFORDABLE! High-efficiency and eco-features meet modern design in this beautiful architect designed home with NO HOA! “Palo Verde” at twenty-nine by RD Design Team, Inc. is a completely new home with a most modern design. With a delicate “butterfly” roof and clean, steel, wood and stucco detailing, this home evokes the optimism of mid-century design with all of today’s energy efficiency and construction!
From finished concrete floors to the euro-style cabinets with quartz composite counters, no detail has been spared in making this home timeless! Stainless steel appliances, architectural faucets, lighting and custom details complete the clean and modern project.
“Palo Verde” has Three bedrooms, den/office, two bathrooms and two car garage, natural gas cooktop and service, all in a super arcadia-feel location, close to the mid-town corridor; just an easy drive to Airport, Arcadia, Scottsdale, Biltmore Mall and Downtown! Sale requires assumption of the 3 year Envision Security System service.
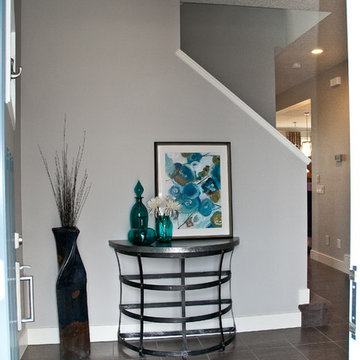
Tereza Coughlan
エドモントンにある低価格の中くらいなインダストリアルスタイルのおしゃれな玄関ロビー (グレーの壁、磁器タイルの床、青いドア) の写真
エドモントンにある低価格の中くらいなインダストリアルスタイルのおしゃれな玄関ロビー (グレーの壁、磁器タイルの床、青いドア) の写真
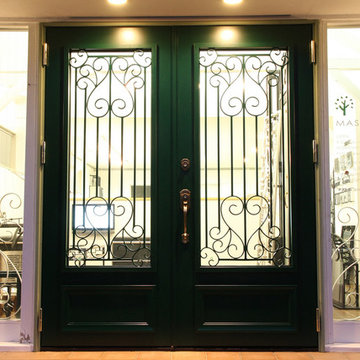
国内生産のアルミ/スチール製オーダードア。電気錠、造作ハンドル等あらゆるニーズに対応可能
他の地域にあるインダストリアルスタイルのおしゃれな玄関ドア (緑のドア) の写真
他の地域にあるインダストリアルスタイルのおしゃれな玄関ドア (緑のドア) の写真
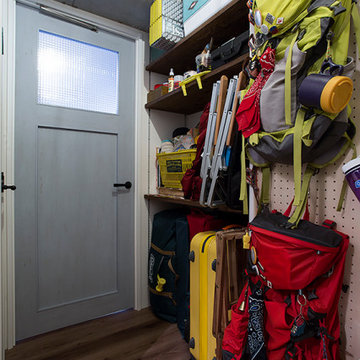
玄関ドアを開けると左側には帽子、右側には靴が整然と並びます。 よくみると奥にはアウトドアグッズが。 もともと「アウトドアグッズの収納のため、玄関から土間を広くとりたい」とご希望されていたお施主様。 残念ながら、この物件では水回りが玄関から切り離せないため、土間をつくることができませんでした。 しかし、玄関を広く取れなくても、賢い収納術でむしろ素敵に収納されています。 有孔ボードを利用して、帽子やバッグなどを壁掛けにしてしまうことで、壁一面を見せる収納にしてしまっています。 また、シューズラックやアウトドアグッズの収納としては、可動棚(高さを変えられる造作棚)を設置し、 収納家具を増やさないことで、スペースを有効活用しています。
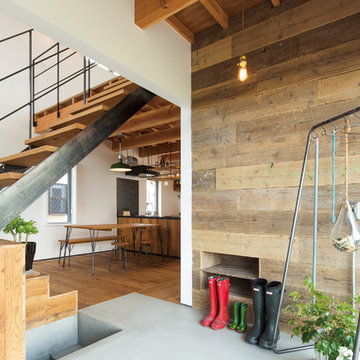
玄関土間スペースは古材のアクセントウォールとデッキへ繋がる大きな窓のある明るい空間
他の地域にあるインダストリアルスタイルのおしゃれな玄関 (マルチカラーの壁、コンクリートの床、青いドア、グレーの床) の写真
他の地域にあるインダストリアルスタイルのおしゃれな玄関 (マルチカラーの壁、コンクリートの床、青いドア、グレーの床) の写真
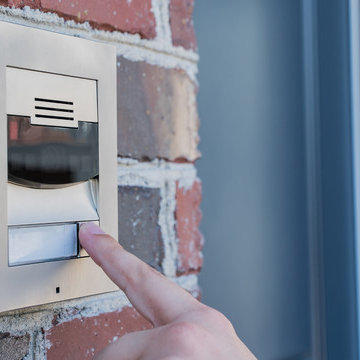
One system and "one app" for all the automated products in your home
Remember all the remotes on your coffee table that no one knew which one or how to use them.
Do you remember the "convenience" of combining them into one remote and how everything worked together! That is what we do for ALL your home systems! Control 4 better together!

玄関を入ってすぐにある扉(写真右側)は外側にも内側にも開く『自由扉』です。
壁材と同じ無垢の羽目板で造作しています。
自由扉の仕上がり面は壁面と揃うように、出幅や羽目板の溝のラインを合わせて一体感を持たせています。
福岡にある中くらいなインダストリアルスタイルのおしゃれな玄関ホール (ベージュの壁、淡色無垢フローリング、緑のドア、ベージュの床、表し梁、羽目板の壁) の写真
福岡にある中くらいなインダストリアルスタイルのおしゃれな玄関ホール (ベージュの壁、淡色無垢フローリング、緑のドア、ベージュの床、表し梁、羽目板の壁) の写真
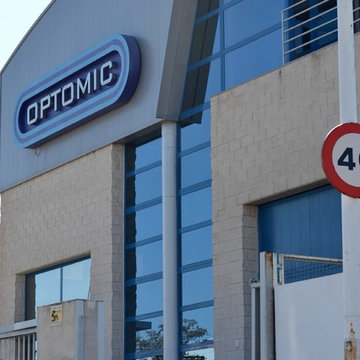
Edificio para empresa fabricante de aparatos biotecnológicos. Tiene una superficie de 2000m2 repartidos en dos cuerpos, uno de ellos de planta baja y primera y el otro, sótano, planta baja, y primera + una entreplanta intermedia. Resuelto con estructura prefabricada de HºAº y estructura metálica en el espacio superior dedicado a oficinas. Muros de bloques prefabricados de HºAº, ventanas de aluminio, portones de acero en los volúmenes industriales. Cerramientos y cubierta de paneles sandwich de aluminio en oficinas.
インダストリアルスタイルの玄関 (青いドア、緑のドア) の写真
1
